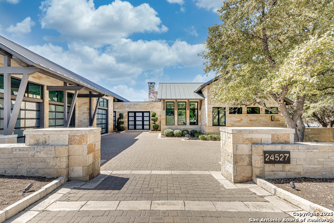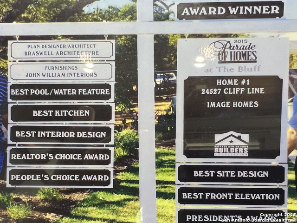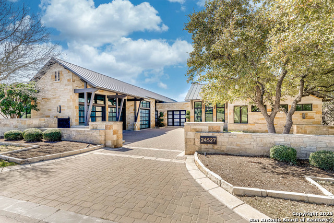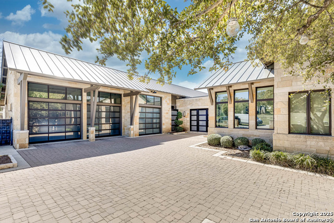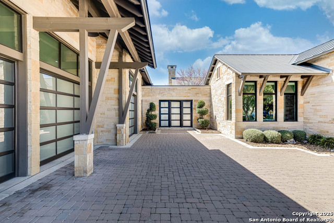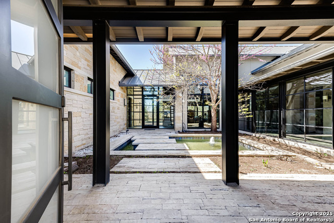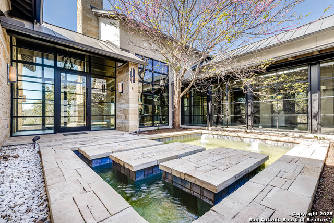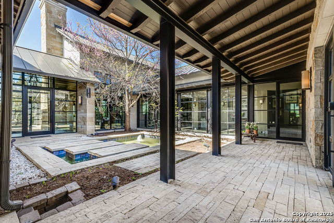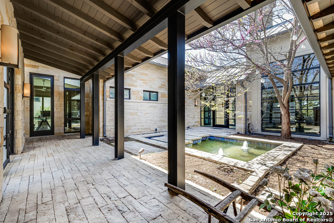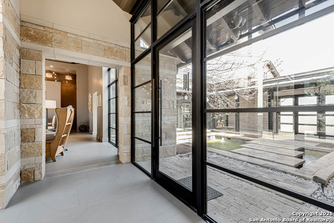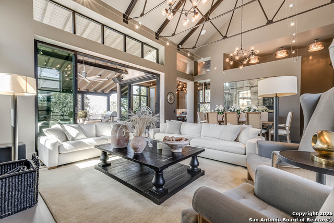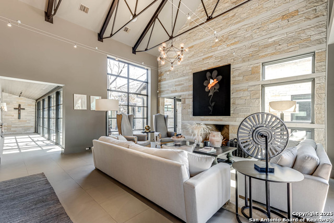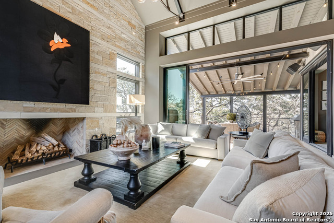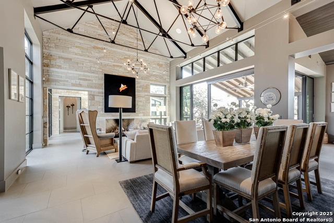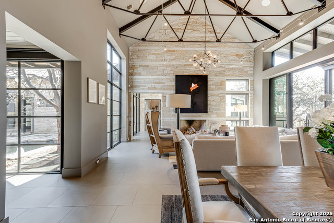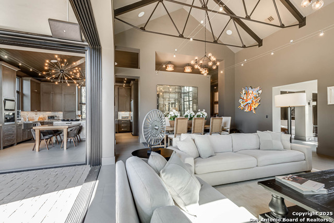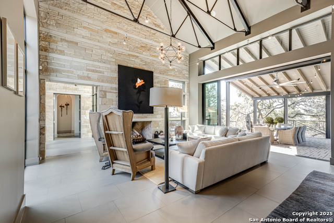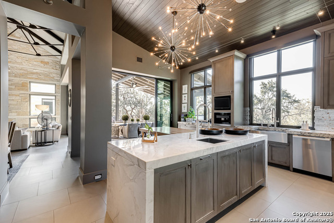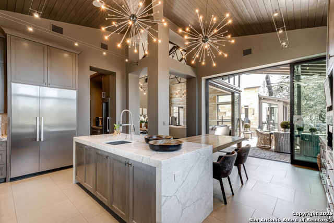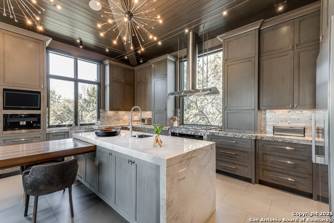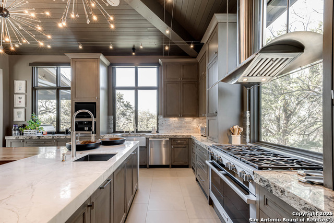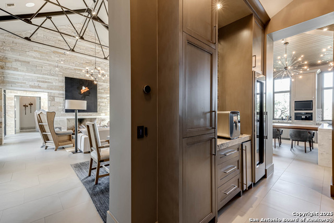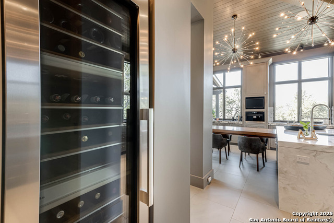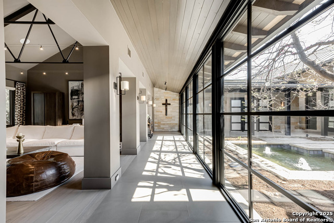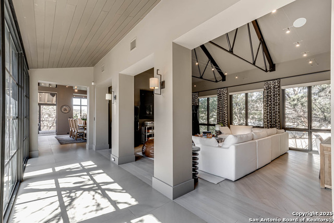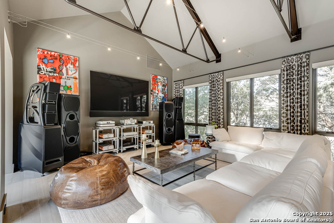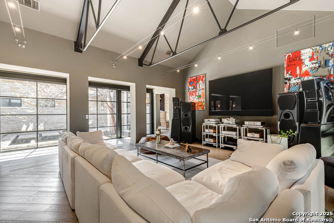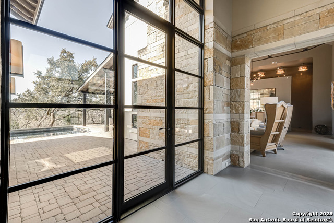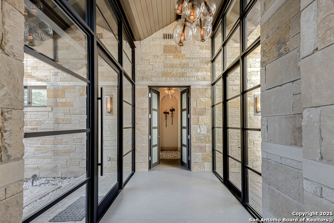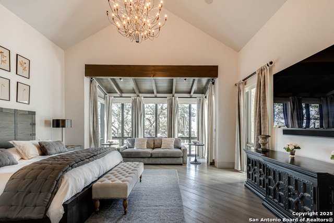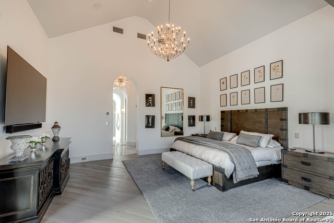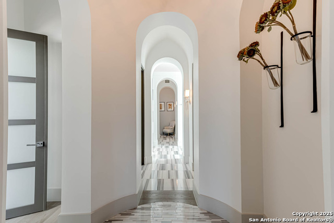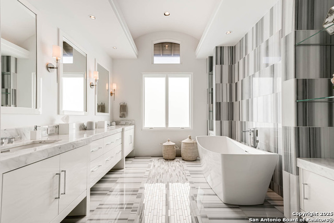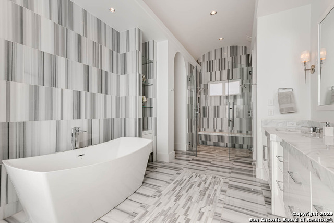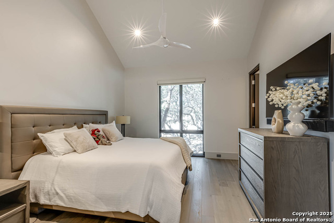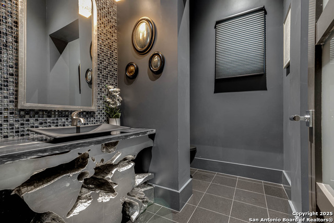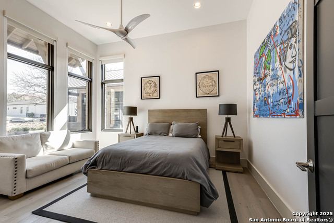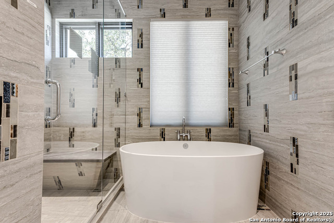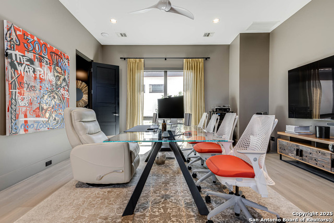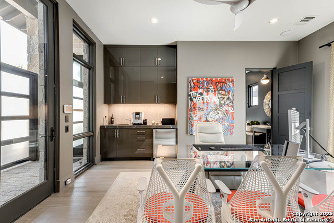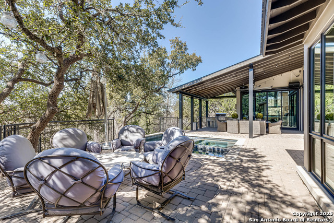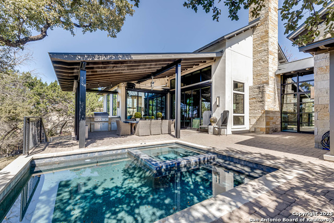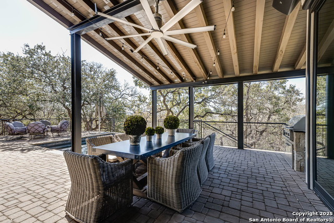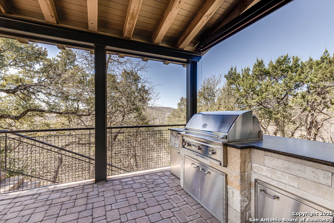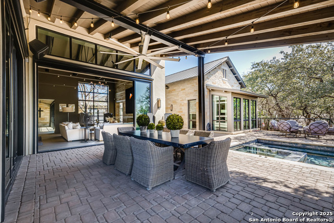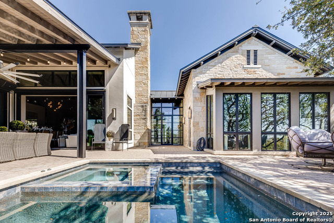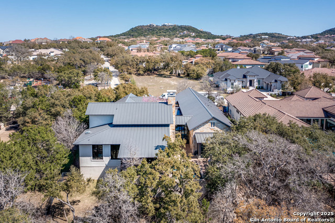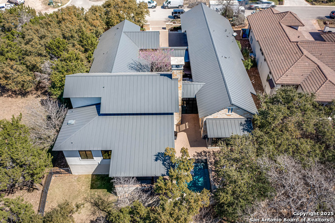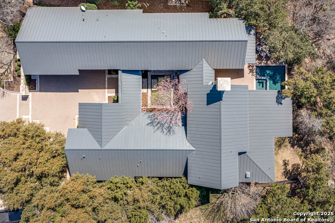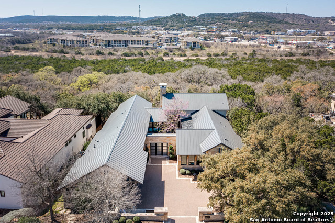24527 Cliff Line, San Antonio, TX 78257
Contact Sandy Perez
Schedule A Showing
Request more information
- MLS#: 1849739 ( Single Residential )
- Street Address: 24527 Cliff Line
- Viewed: 98
- Price: $2,995,000
- Price sqft: $638
- Waterfront: No
- Year Built: 2014
- Bldg sqft: 4694
- Bedrooms: 4
- Total Baths: 5
- Full Baths: 4
- 1/2 Baths: 1
- Garage / Parking Spaces: 3
- Days On Market: 146
- Additional Information
- County: BEXAR
- City: San Antonio
- Zipcode: 78257
- Subdivision: Dominion/the Bluffs At
- District: Northside
- Elementary School: Leon Springs
- Middle School: Rawlinson
- High School: Clark
- Provided by: San Antonio Portfolio KW RE AH
- Contact: Ruben Solis
- (210) 323-8753

- DMCA Notice
-
DescriptionExquisite Elegance in The Dominion A Rare Opportunity! Experience award winning sophistication in this masterpiece designed by Roy Braswell and meticulously built by Roberto Kenigstein. This estate, located along the prestigious Cliff line Drive, embodies timeless luxury with a contemporary flair, seamlessly blending indoor and outdoor living. With the 2025 Dominion Parade of Homes approaching, now is your chance to own a stunning Image Homes property by Roberto Kenigstein on the same exclusive street at a better price per square foot! This is a rare opportunity to invest in an exceptional home crafted by one of San Antonio's most renowned builders. Inside, the chef's kitchen is a culinary dream, featuring top tier stainless steel appliances, soaring ceilings, and walls of floor to ceiling windows overlooking a tranquil courtyard with a soothing water feature. The primary suite offers a spa like retreat with an opulent bath and expansive his and hers walk in closets. Impeccable craftsmanship is evident throughout, with two spacious guest suites, each with en suite bathrooms, and an oversized game room. The detached casita mirrors the same superior quality, offering a wet bar, full en suite bathroom, and generous walk in closet. Step outside to an outdoor sanctuary, perfect for entertaining or unwinding, with Leon Springs as your breathtaking backdrop. Enjoy the infinity edge pool, pebble stone decking, and a fully equipped summer kitchen under a spacious covered patio. Don't miss this exclusive opportunity to own a home built by Roberto Kenigstein, with unmatched value in The Dominion. Schedule your private tour today!
Property Location and Similar Properties
Features
Possible Terms
- Conventional
- Cash
Accessibility
- Int Door Opening 32"+
- No Steps Down
- No Stairs
- First Floor Bath
- Full Bath/Bed on 1st Flr
- First Floor Bedroom
Air Conditioning
- Three+ Central
- Zoned
Apprx Age
- 11
Block
- 30
Builder Name
- Image Homes
Construction
- Pre-Owned
Contract
- Exclusive Right To Sell
Days On Market
- 116
Currently Being Leased
- No
Dom
- 116
Elementary School
- Leon Springs
Energy Efficiency
- Double Pane Windows
- Ceiling Fans
Exterior Features
- 4 Sides Masonry
- Stone/Rock
Fireplace
- Living Room
- Wood Burning
Floor
- Ceramic Tile
- Wood
Foundation
- Slab
Garage Parking
- Three Car Garage
- Attached
- Side Entry
- Oversized
Heating
- Central
Heating Fuel
- Electric
High School
- Clark
Home Owners Association Fee
- 300
Home Owners Association Frequency
- Monthly
Home Owners Association Mandatory
- Mandatory
Home Owners Association Name
- THE DOMINION HOMEOWNERS ASSOCIATION
Inclusions
- Ceiling Fans
- Chandelier
- Washer Connection
- Dryer Connection
- Self-Cleaning Oven
- Microwave Oven
- Stove/Range
- Gas Cooking
- Refrigerator
- Disposal
- Dishwasher
Instdir
- Dominion Dr
Interior Features
- Two Living Area
- Separate Dining Room
- Eat-In Kitchen
- Auxillary Kitchen
- Two Eating Areas
- Island Kitchen
- Walk-In Pantry
- Study/Library
- Game Room
- Utility Room Inside
- 1st Floor Lvl/No Steps
- High Ceilings
- Open Floor Plan
- Cable TV Available
- High Speed Internet
- All Bedrooms Downstairs
- Walk in Closets
Kitchen Length
- 19
Legal Desc Lot
- 64
Legal Description
- Ncb 16386 (Dominion Ut-13A)
- Block 30 Lot 64 2015 New Acct P
Middle School
- Rawlinson
Multiple HOA
- No
Neighborhood Amenities
- Controlled Access
Occupancy
- Owner
Owner Lrealreb
- No
Ph To Show
- 210-222-2227
Possession
- Closing/Funding
Property Type
- Single Residential
Roof
- Metal
School District
- Northside
Source Sqft
- Appsl Dist
Style
- One Story
- Contemporary
Total Tax
- 42500.85
Utility Supplier Elec
- CPS
Utility Supplier Gas
- CPS
Utility Supplier Sewer
- SAWS
Utility Supplier Water
- SAWS
Views
- 98
Water/Sewer
- Water System
Window Coverings
- Some Remain
Year Built
- 2014



