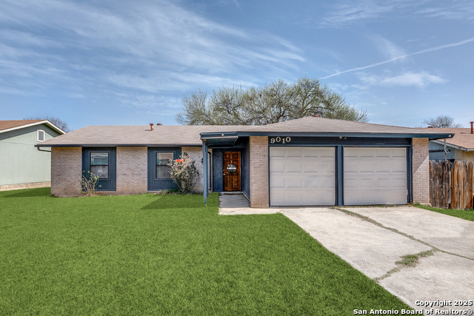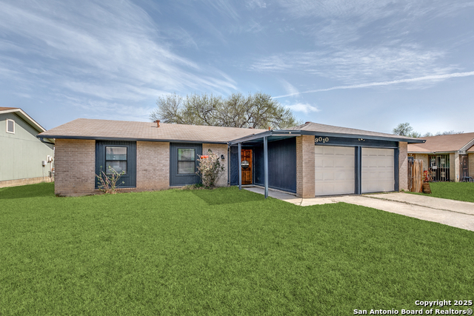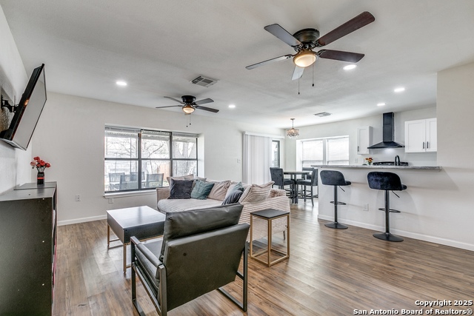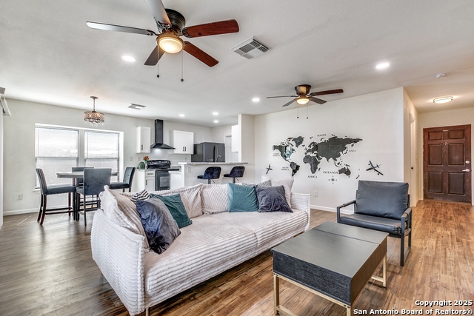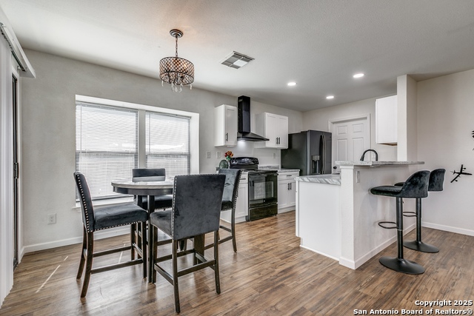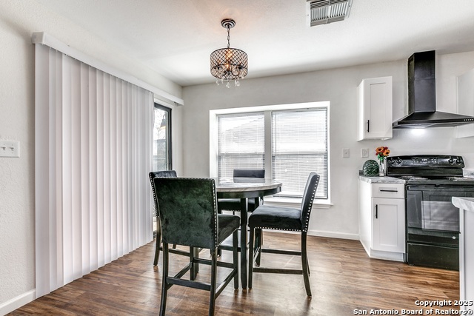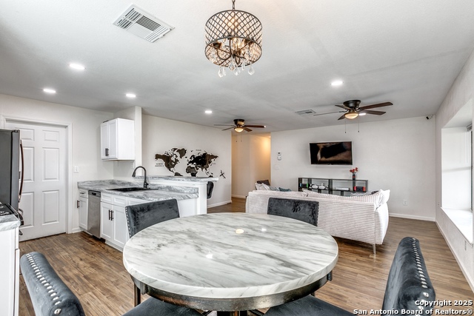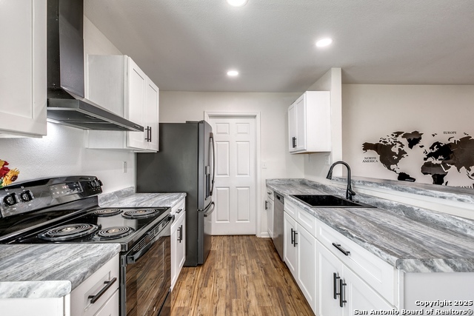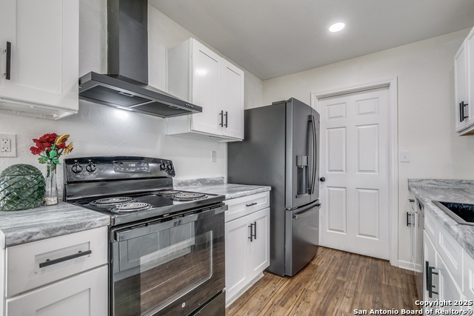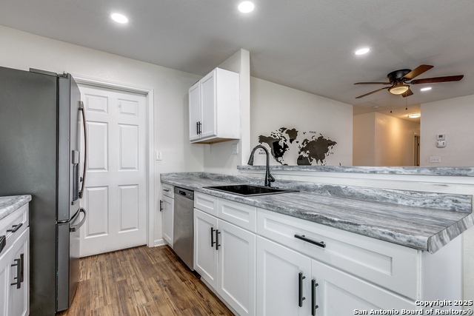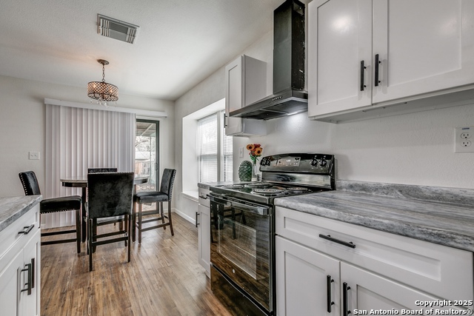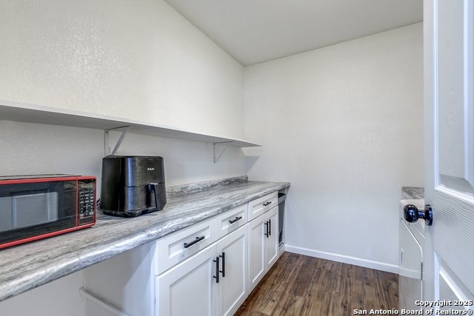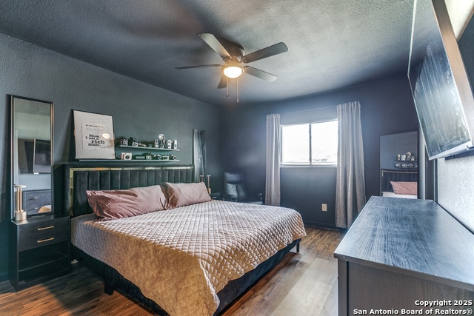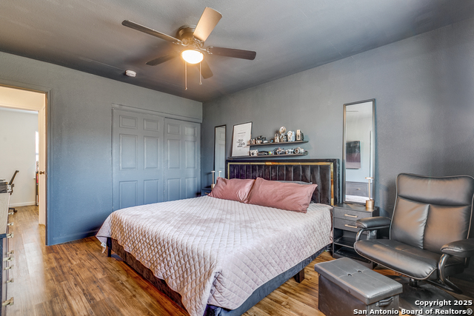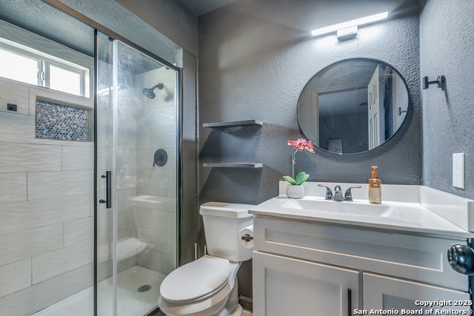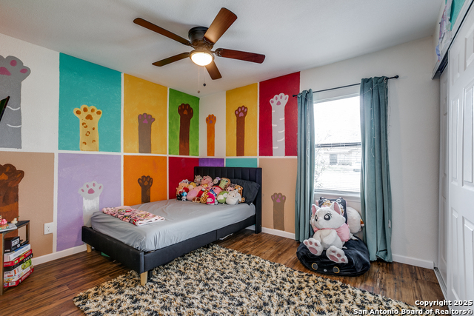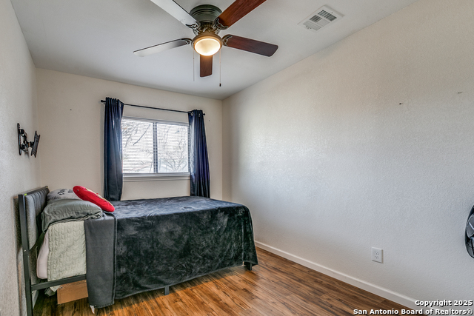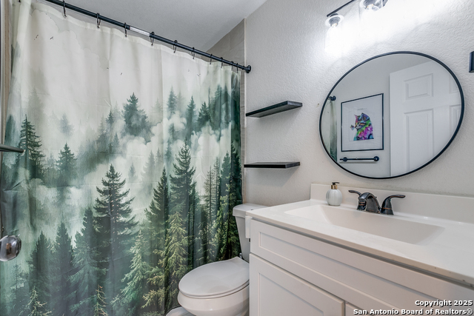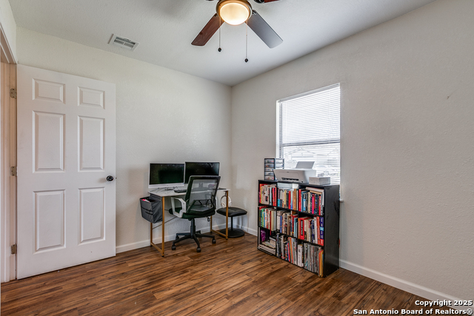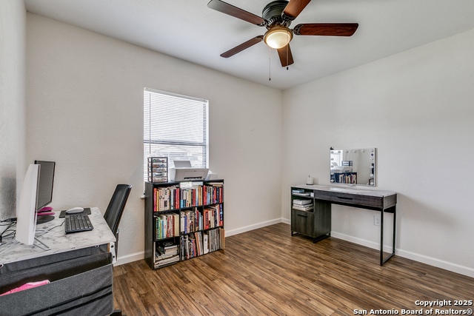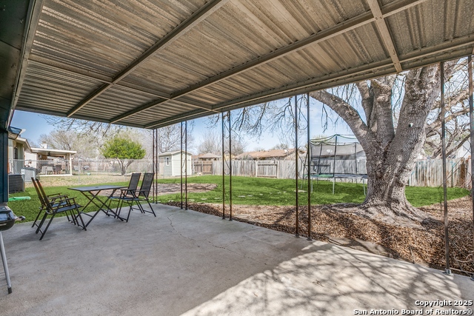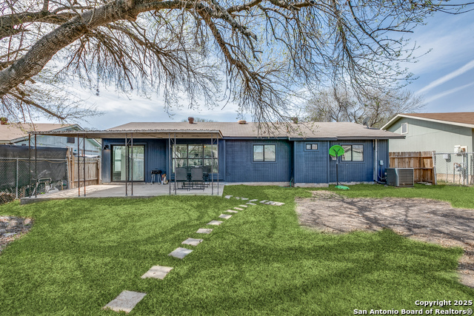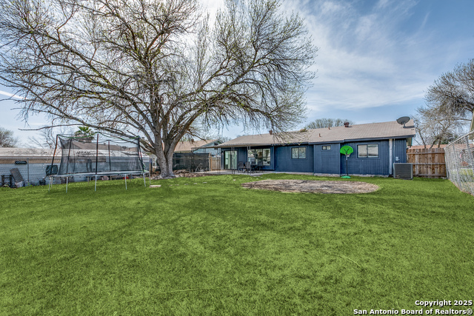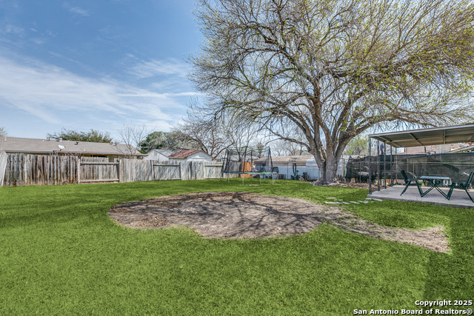9010 Old Sky Harbor, San Antonio, TX 78242
Contact Sandy Perez
Schedule A Showing
Request more information
- MLS#: 1849389 ( Single Residential )
- Street Address: 9010 Old Sky Harbor
- Viewed: 85
- Price: $225,000
- Price sqft: $203
- Waterfront: No
- Year Built: 1978
- Bldg sqft: 1108
- Bedrooms: 4
- Total Baths: 3
- Full Baths: 2
- 1/2 Baths: 1
- Garage / Parking Spaces: 2
- Days On Market: 190
- Additional Information
- County: BEXAR
- City: San Antonio
- Zipcode: 78242
- Subdivision: Sky Harbor
- District: Southwest I.S.D.
- Elementary School: Sky Harbor
- Middle School: Mc Auliffe Christa
- High School: Legacy
- Provided by: Real Broker, LLC
- Contact: Rami Rafeh
- (713) 440-9407

- DMCA Notice
-
Description**Buyer to receive $3,000 in lender credit towards closing cost or rate buy down, when using preferred lender**. This stunning home, fully remodeled in 2022, seamlessly combines modern style and functionality. Upon entering, you are greeted by a spacious, open concept living area featuring sleek vinyl flooring throughout the main living areas and all four bedrooms no carpet. The living room is filled with natural light and designed with recessed lighting and modern ceiling fans, creating a comfortable and inviting atmosphere. The kitchen is a true focal point, showcasing white shaker cabinetry with black pulls, an extra deep single basin sink, designer range hood and black stainless steel appliances making it a dream space for cooking and entertaining. Adjacent to the kitchen, the generously sized pantry offers ample shelving and counter space for additional storage or a convenient folding area. The bathrooms beautifully complement the home's aesthetic with modern light fixtures, black round mirrors, and white vanities, and the primary bathroom is a standout featuring a walk in shower with gorgeous tile, built in shelving, and black fixtures. Step outside to the expansive backyard where a large, extended covered patio provides the ideal setting for outdoor gatherings or quiet relaxation. The spacious yard offers plenty of room for play, gardening, or future customization. This home is conveniently located near Lackland AFB and highways 410 and 35.
Property Location and Similar Properties
Features
Possible Terms
- Conventional
- FHA
- VA
- Cash
Air Conditioning
- One Central
Apprx Age
- 47
Block
- 37
Builder Name
- UNKOWN
Construction
- Pre-Owned
Contract
- Exclusive Right To Sell
Days On Market
- 117
Currently Being Leased
- No
Dom
- 117
Elementary School
- Sky Harbor
Energy Efficiency
- Programmable Thermostat
- Double Pane Windows
- Variable Speed HVAC
- Energy Star Appliances
- Radiant Barrier
- Low E Windows
- Storm Windows
- Ceiling Fans
Exterior Features
- Cement Fiber
Fireplace
- Not Applicable
Floor
- Ceramic Tile
- Laminate
Foundation
- Slab
Garage Parking
- Two Car Garage
- Attached
- Oversized
Green Certifications
- Energy Star Certified
Green Features
- Low Flow Fixture
Heating
- Central
- Heat Pump
Heating Fuel
- Electric
High School
- Legacy High School
Home Owners Association Mandatory
- Voluntary
Inclusions
- Ceiling Fans
- Washer Connection
- Dryer Connection
- Stove/Range
- Disposal
- Dishwasher
- Vent Fan
- Smoke Alarm
- Electric Water Heater
- Carbon Monoxide Detector
- City Garbage service
Instdir
- Loop 410 to Old Pearsall Rd
- 0.5 miles inside the loop (East)
- then take a Right on Old Sky Harbor
- property is 0.8 miles
- on your left.
Interior Features
- One Living Area
- Liv/Din Combo
- Walk-In Pantry
- Utility Room Inside
- All Bedrooms Upstairs
- 1st Floor Lvl/No Steps
- Open Floor Plan
- Cable TV Available
- High Speed Internet
- All Bedrooms Downstairs
- Laundry in Closet
- Laundry Main Level
- Laundry Room
- Laundry in Kitchen
- Walk in Closets
Kitchen Length
- 12
Legal Desc Lot
- 47
Legal Description
- NCB 17517 BLK 37 LOT 47
Lot Dimensions
- 60X122
Lot Improvements
- Street Paved
- Curbs
- Street Gutters
- Sidewalks
- Streetlights
- Fire Hydrant w/in 500'
- City Street
Middle School
- Mc Auliffe Christa
Neighborhood Amenities
- None
Occupancy
- Owner
Owner Lrealreb
- No
Ph To Show
- 2102222227
Possession
- Closing/Funding
Property Type
- Single Residential
Recent Rehab
- No
Roof
- Composition
School District
- Southwest I.S.D.
Source Sqft
- Appsl Dist
Style
- One Story
- Traditional
Total Tax
- 5299.04
Views
- 85
Water/Sewer
- Water System
- Sewer System
- City
Window Coverings
- Some Remain
Year Built
- 1978

