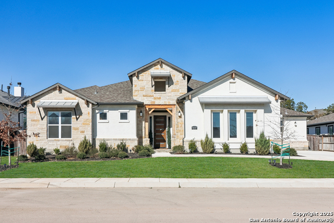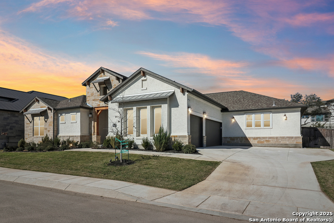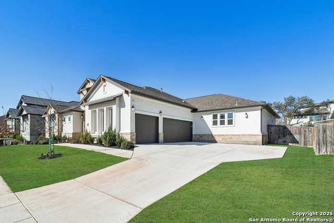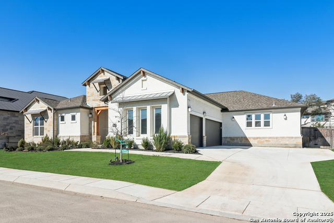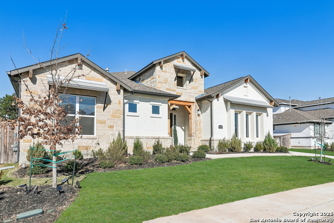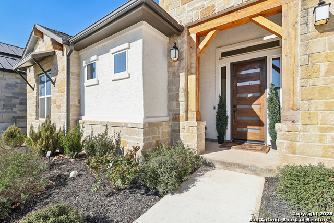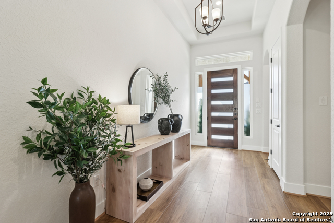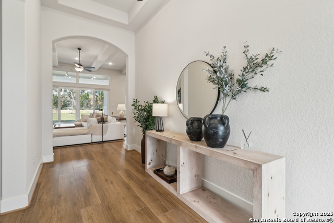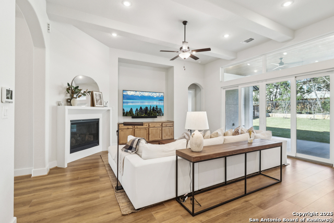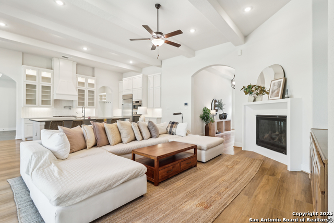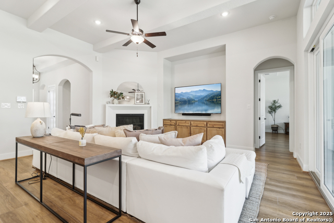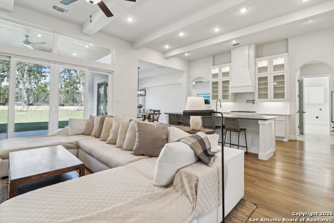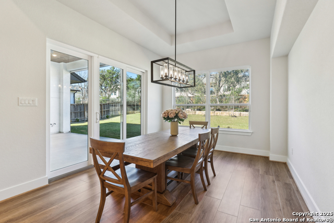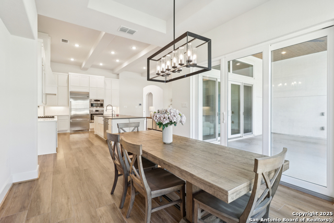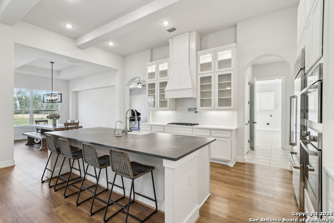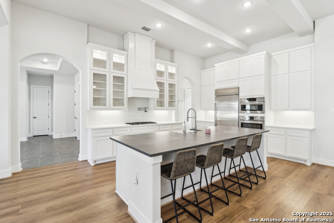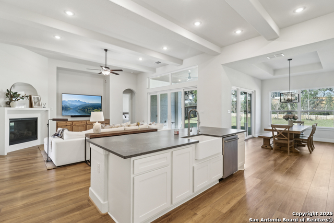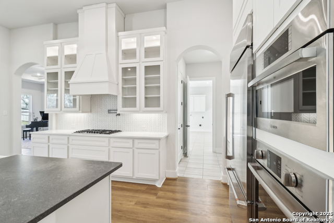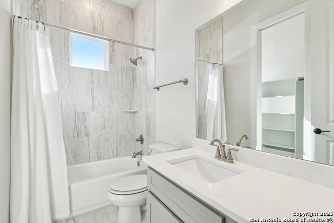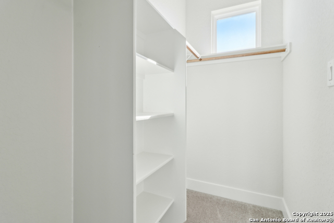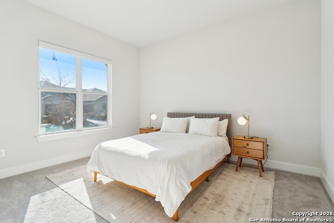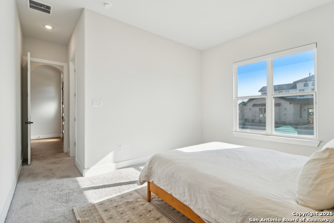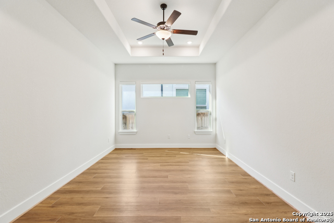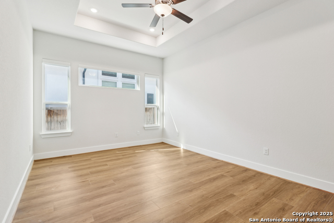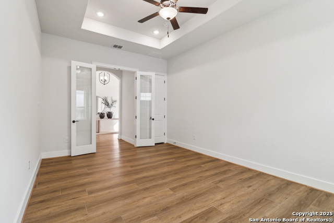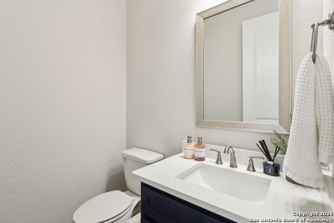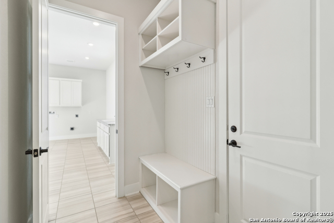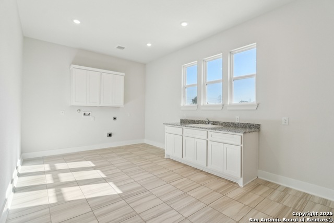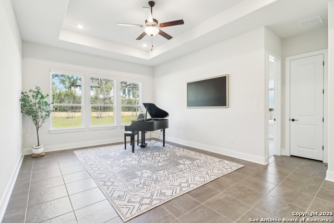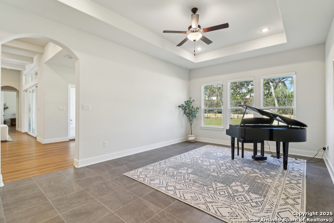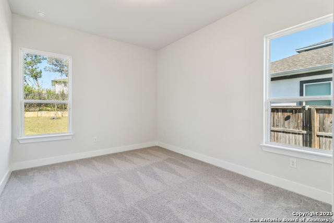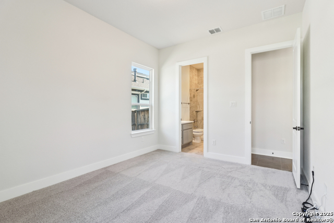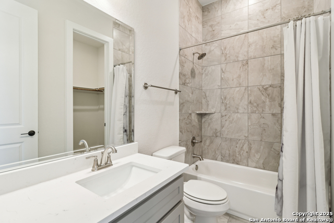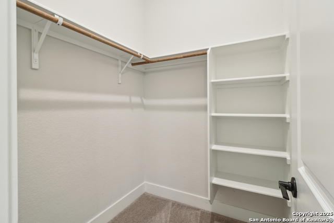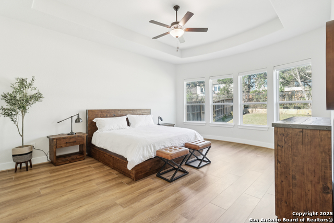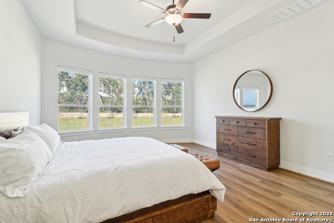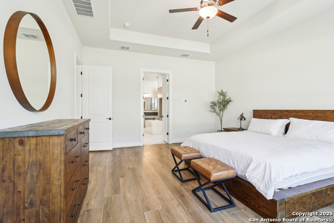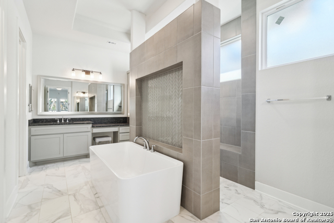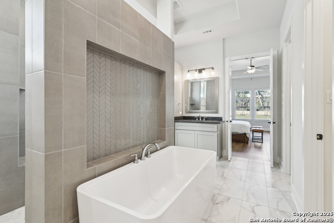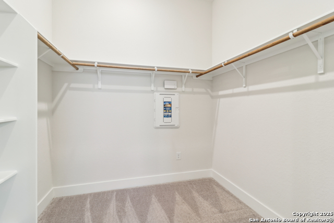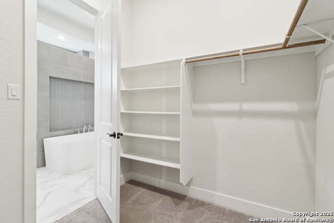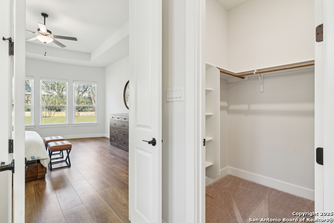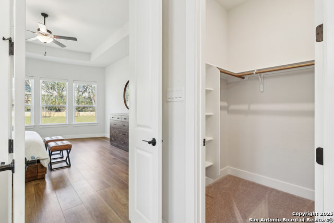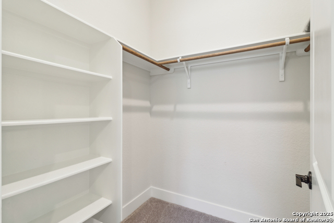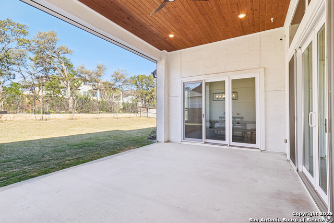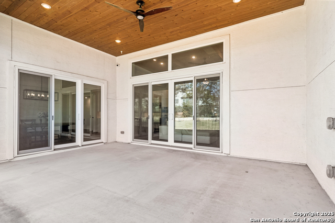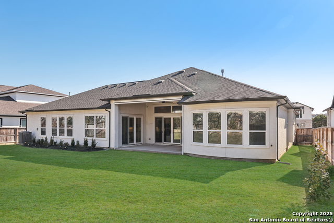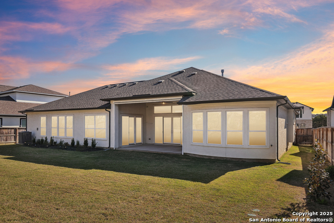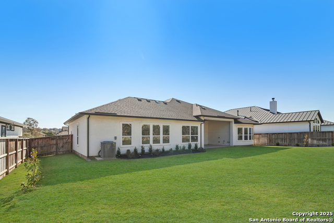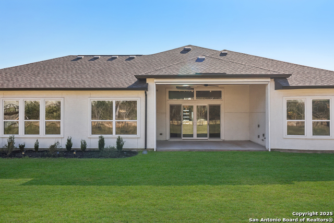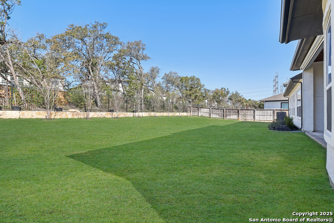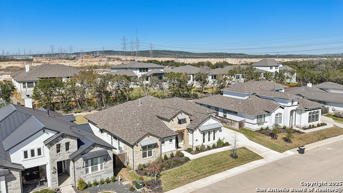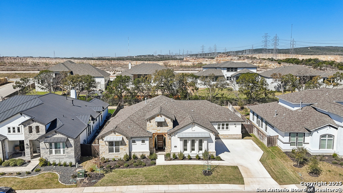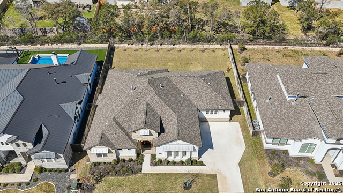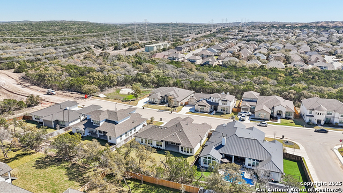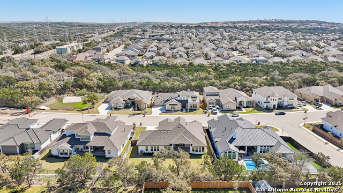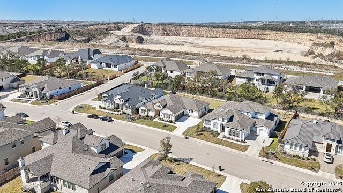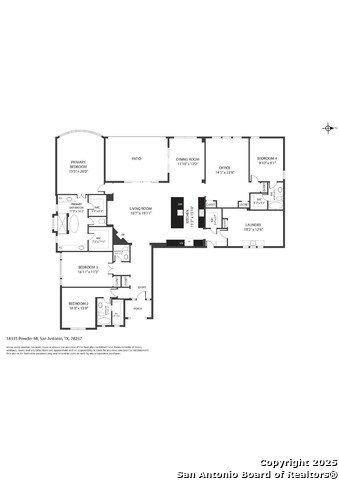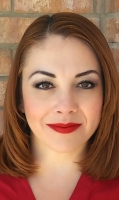18335 Powder, San Antonio, TX 78257
Contact Sandy Perez
Schedule A Showing
Request more information
- MLS#: 1849184 ( Single Residential )
- Street Address: 18335 Powder
- Viewed: 73
- Price: $1,100,000
- Price sqft: $342
- Waterfront: No
- Year Built: 2021
- Bldg sqft: 3214
- Bedrooms: 3
- Total Baths: 4
- Full Baths: 3
- 1/2 Baths: 1
- Garage / Parking Spaces: 3
- Days On Market: 118
- Additional Information
- County: BEXAR
- City: San Antonio
- Zipcode: 78257
- Subdivision: Shavano Highlands
- District: Northside
- Elementary School: Blattman
- Middle School: Rawlinson
- High School: Clark
- Provided by: Redfin Corporation
- Contact: Kendra Kahl
- (210) 823-1455

- DMCA Notice
-
DescriptionLocated in the gated community of Shavano Highland, this beautiful one story home sits on a spacious .28 acre lot and backs to a serene greenbelt. With private gated access to the Salado Creek Trail, enjoy nature at your doorstep, complete with multiple reservation ponds, jogging and bike trails. The like new home was completed in 2022. Inside, the spacious living room features a cozy fireplace, built in cabinetry, and easy patio access. The open island kitchen is designed for convenience, offering a large breakfast bar, gas cooking, built in refrigerator and a walk in pantry. The dining room, with backyard views, also opens to the patio, creating a seamless indoor outdoor flow. The split primary suite is a retreat of its own, featuring a spa like ensuite bath with a free standing soaking tub, an open walk in shower, separate vanities, dual walk in closets, and plenty of natural light. A dedicated home office with double doors provides a quiet workspace, while the home's light and bright floor plan is enhanced by neutral tones throughout. Additional features include a water softener, reverse osmosis system, blackout window shades, and an outdoor automated sunshade. The backyard is lined with mature crape myrtles and features lush Zoysia grass, a covered patio pre plumbed for an outdoor kitchen. Practical upgrades include an insulated garage, hard wired security cameras, and an extra wide residential road with a large driveway for easy access and parking. Furniture is negotiable. Don't miss this opportunity to own a well appointed home in a sought after location, book your personal tour today!
Property Location and Similar Properties
Features
Possible Terms
- Conventional
- FHA
- VA
- Cash
Air Conditioning
- Two Central
Block
- 31
Builder Name
- Rialto/Toll Brothers
Construction
- Pre-Owned
Contract
- Exclusive Right To Sell
Days On Market
- 117
Dom
- 117
Elementary School
- Blattman
Energy Efficiency
- Tankless Water Heater
- Programmable Thermostat
- 12"+ Attic Insulation
- Double Pane Windows
- Variable Speed HVAC
- Energy Star Appliances
- High Efficiency Water Heater
- Cellulose Insulation
- Ceiling Fans
Exterior Features
- 3 Sides Masonry
- Stone/Rock
- Stucco
Fireplace
- One
Floor
- Carpeting
- Ceramic Tile
- Vinyl
Foundation
- Slab
Garage Parking
- Three Car Garage
Heating
- Central
Heating Fuel
- Natural Gas
High School
- Clark
Home Owners Association Fee
- 335
Home Owners Association Frequency
- Quarterly
Home Owners Association Mandatory
- Mandatory
Home Owners Association Name
- SHAVANO HEIGHTS HOA
Home Faces
- East
Inclusions
- Ceiling Fans
- Chandelier
- Washer Connection
- Dryer Connection
- Cook Top
- Microwave Oven
- Stove/Range
- Gas Cooking
- Disposal
- Dishwasher
- Water Softener (owned)
- Vent Fan
- Smoke Alarm
- Security System (Owned)
- Electric Water Heater
- In Wall Pest Control
- City Garbage service
Instdir
- Take exit toward Farm to Market Rd 1535 Turn right onto Shavano Rnch Rd Turn left onto Powder Ml.
Interior Features
- Two Living Area
- Eat-In Kitchen
- Two Eating Areas
- Island Kitchen
- Walk-In Pantry
- Study/Library
- Game Room
- Utility Room Inside
- 1st Floor Lvl/No Steps
- High Ceilings
- Open Floor Plan
- All Bedrooms Downstairs
- Laundry in Closet
- Laundry Main Level
- Walk in Closets
- Attic - Access only
- Attic - Partially Floored
Kitchen Length
- 11
Legal Description
- Ncb 17701 (Shavano Highlands Ut-5)
- Block 31 Lot 2 2020-New
Lot Description
- On Greenbelt
- 1/4 - 1/2 Acre
- Mature Trees (ext feat)
- Level
Lot Improvements
- Street Paved
- Curbs
- Sidewalks
- Streetlights
Middle School
- Rawlinson
Miscellaneous
- Builder 10-Year Warranty
- Virtual Tour
- Additional Bldr Warranty
- Cluster Mail Box
- School Bus
Multiple HOA
- No
Neighborhood Amenities
- Controlled Access
- Jogging Trails
- Bike Trails
Occupancy
- Vacant
Owner Lrealreb
- No
Ph To Show
- 210-222-2227
Possession
- Closing/Funding
Property Type
- Single Residential
Recent Rehab
- No
Roof
- Heavy Composition
School District
- Northside
Source Sqft
- Appsl Dist
Style
- One Story
- Contemporary
Total Tax
- 18605
Utility Supplier Elec
- CPS
Utility Supplier Gas
- CPS
Utility Supplier Grbge
- City
Utility Supplier Sewer
- SAWS
Utility Supplier Water
- SAWS
Views
- 73
Virtual Tour Url
- https://my.matterport.com/show/?m=VE12pdi3JPT&brand=0&mls=1&
Water/Sewer
- Water System
Window Coverings
- All Remain
Year Built
- 2021

