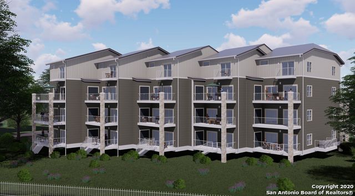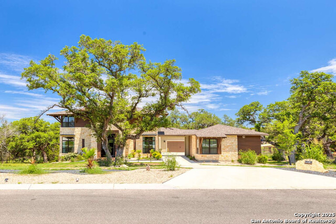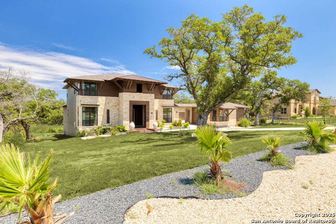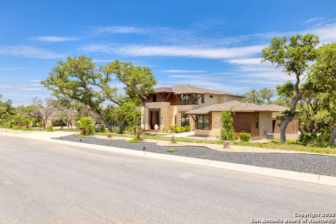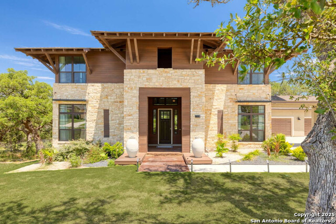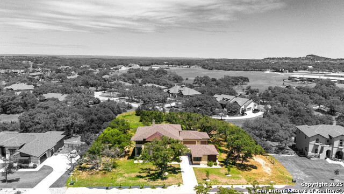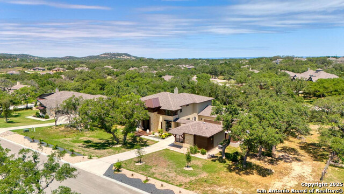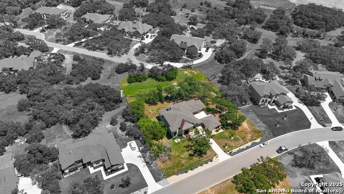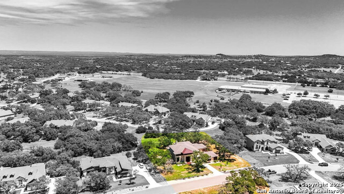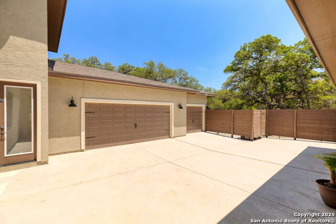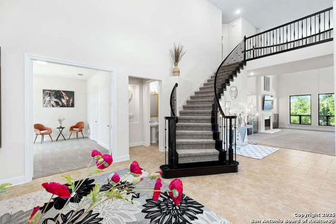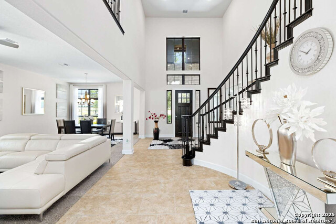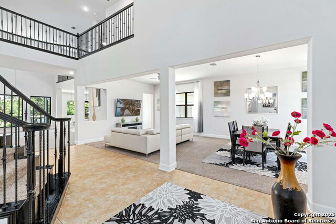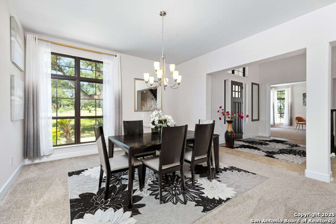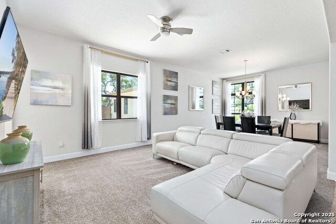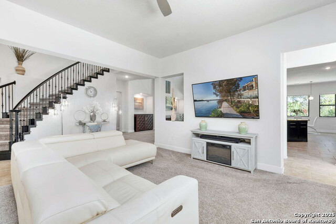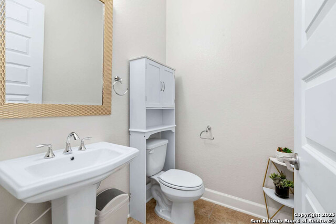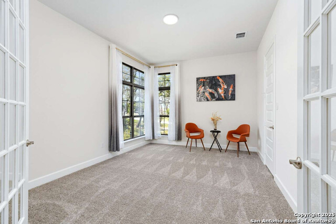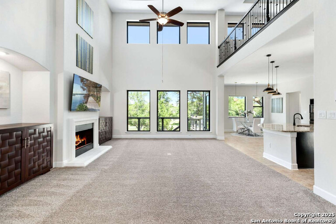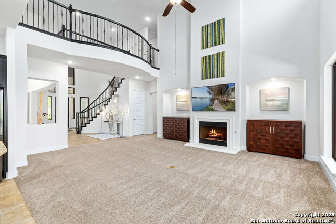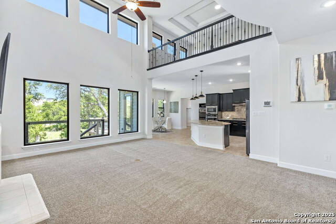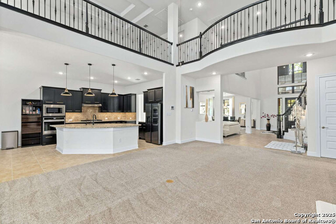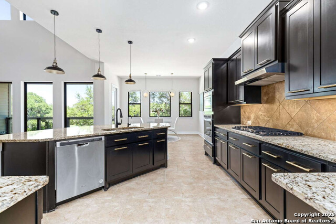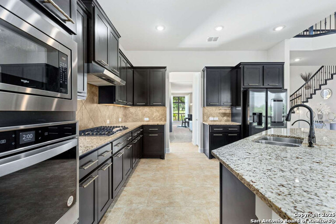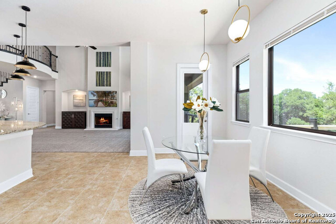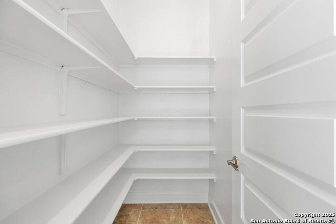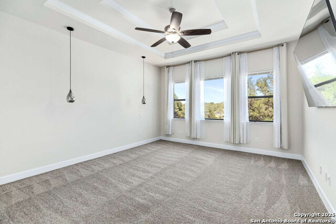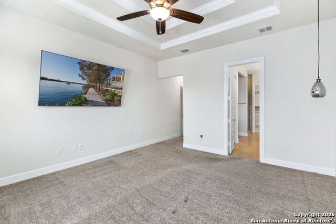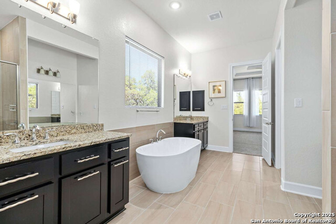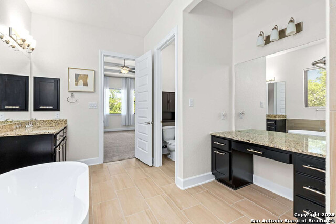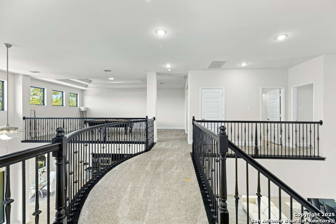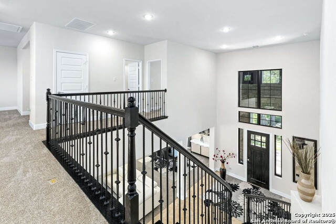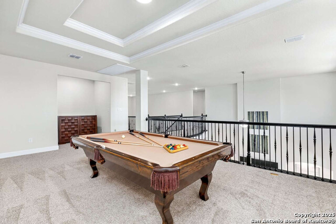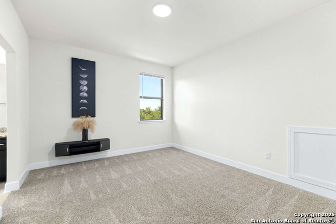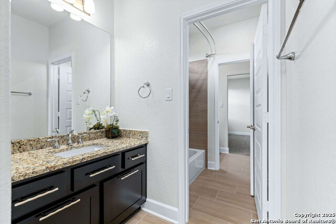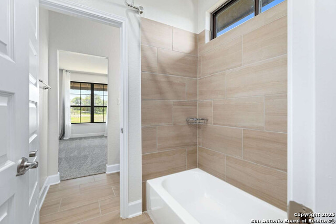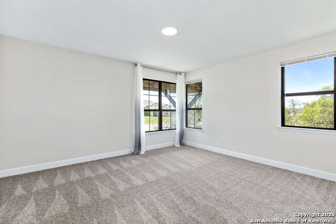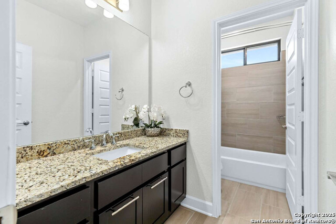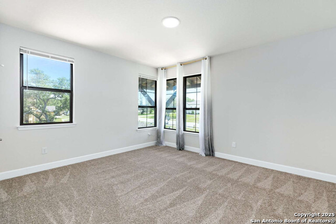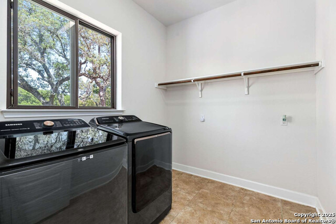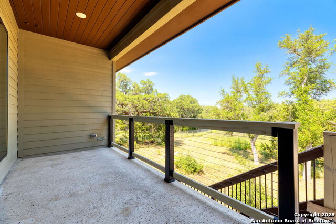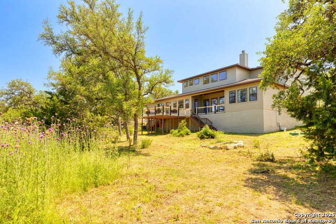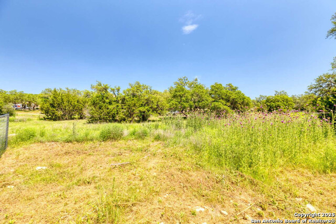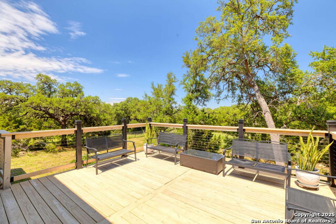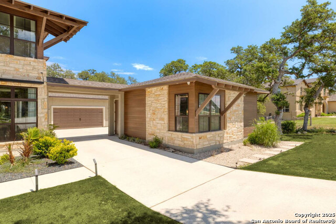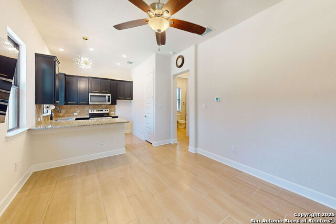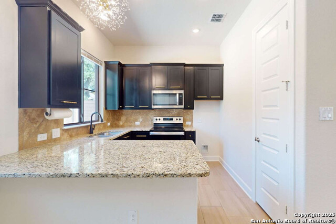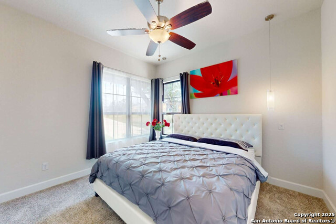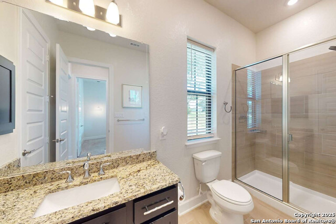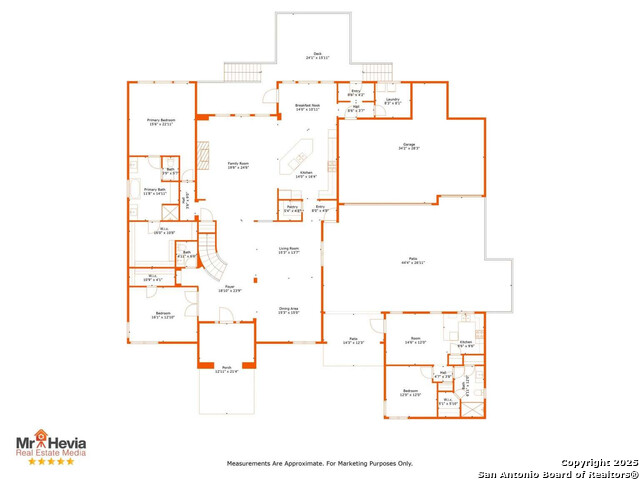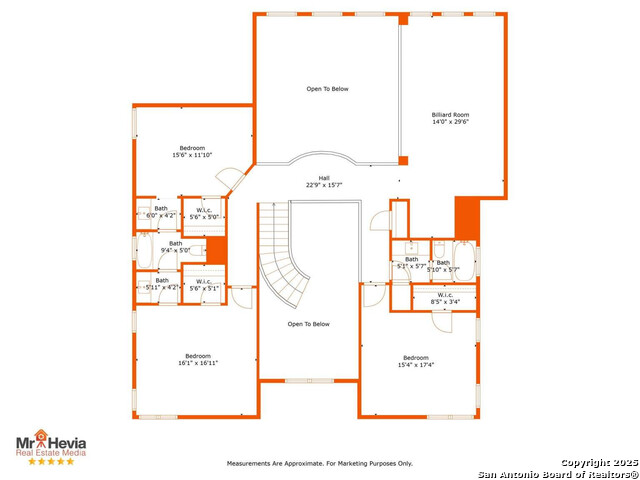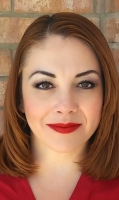118 Madrone Trl, Boerne, TX 78006
Contact Sandy Perez
Schedule A Showing
Request more information
- MLS#: 1849180 ( Single Residential )
- Street Address: 118 Madrone Trl
- Viewed: 269
- Price: $1,399,000
- Price sqft: $269
- Waterfront: No
- Year Built: 2021
- Bldg sqft: 5202
- Bedrooms: 5
- Total Baths: 5
- Full Baths: 4
- 1/2 Baths: 1
- Garage / Parking Spaces: 3
- Days On Market: 170
- Additional Information
- County: KENDALL
- City: Boerne
- Zipcode: 78006
- Subdivision: Bent Tree
- District: Boerne
- Elementary School: Curington
- Middle School: Boerne N
- High School: Boerne
- Provided by: Congress Realty, Inc
- Contact: Jared English
- (888) 881-4118

- DMCA Notice
-
DescriptionWelcome to the prestigious gated community of Bent Tree in Boerne, Texas! This modern 5,202 SF two story home is nestled on a 1 acre lot & is LARGEST floor plan offered in this community. The main house features 4 bedrooms, 3.5 baths, and a study (6th bedroom). The primary bedroom is on the main floor while 3 secondary bedrooms & game room are situated upstairs. As you step through the grand entry, you'll be greeted by an impressive two story foyer that showcases a dramatic curved staircase and living room. The heart of the home boasts a gathering room w/soaring high ceilings and a spacious kitchen. The kitchen has a large island, ample counter & storage spaces and built in SS appliances. Separate from the main house is a private, detached Casita. This separate home has a living room, full kitchen, full bath, and bedroom. The porte cochere between the house and Casita, along with the motor court and 3 car garage adds an extra layer of sophistication to the exterior. Installed 220V outlet for your EV vehicles. Outback, you'll find a covered patio, a beautiful deck, and mature oak trees. There is a separate dedicated electrical panel for your future dream pool! With its impeccable design & upscale finishes, this home is a must see!
Property Location and Similar Properties
Features
Possible Terms
- Cash
- Conventional
Air Conditioning
- Three+ Central
Builder Name
- Texas Homes
Construction
- Pre-Owned
Contract
- Exclusive Right To Sell
Days On Market
- 260
Currently Being Leased
- No
Dom
- 77
Elementary School
- Curington
Exterior Features
- Stucco
- Cement Fiber
- Stone/Rock
- Wood
Fireplace
- Living Room
Floor
- Carpeting
- Ceramic Tile
Foundation
- Slab
Garage Parking
- Three Car Garage
Heating
- Central
- Heat Pump
- Zoned
Heating Fuel
- Propane Owned
High School
- Boerne
Home Owners Association Fee
- 81
Home Owners Association Frequency
- Monthly
Home Owners Association Mandatory
- Mandatory
Home Owners Association Name
- BENT TREE
Inclusions
- Ceiling Fans
- Chandelier
- Washer Connection
- Dryer Connection
- Cook Top
- Built-In Oven
- Microwave Oven
- Stove/Range
- Disposal
- Dishwasher
Instdir
- I-10 to Boerne
Interior Features
- Separate Dining Room
- Island Kitchen
- Walk-In Pantry
- Study/Library
- High Ceilings
- Open Floor Plan
- Cable TV Available
- High Speed Internet
- Utility Room Inside
- Laundry Main Level
- Walk in Closets
Kitchen Length
- 17
Legal Desc Lot
- 46
Legal Description
- BENT TREE UNIT 2 BLK A LOT 46
- 1.05 ACRES
Middle School
- Boerne Middle N
Multiple HOA
- No
Neighborhood Amenities
- Controlled Access
Occupancy
- Owner
Owner Lrealreb
- No
Ph To Show
- 425-647-7418
Possession
- Negotiable
Property Type
- Single Residential
Roof
- Composition
School District
- Boerne
Source Sqft
- Appsl Dist
Style
- Two Story
- Contemporary
Total Tax
- 15489
Views
- 269
Virtual Tour Url
- https://my.matterport.com/show/?m=9EXFF3joBz5&brand=0&mls=1&
Water/Sewer
- Aerobic Septic
Window Coverings
- All Remain
Year Built
- 2021
