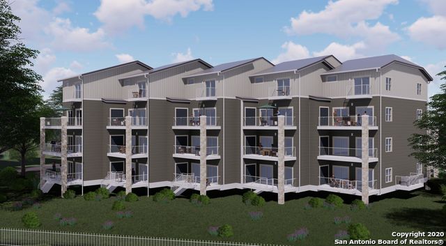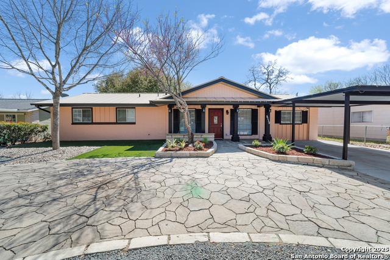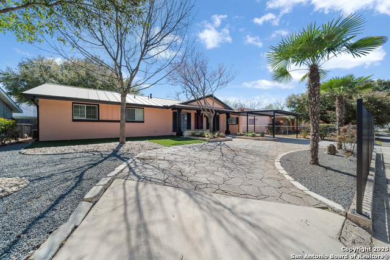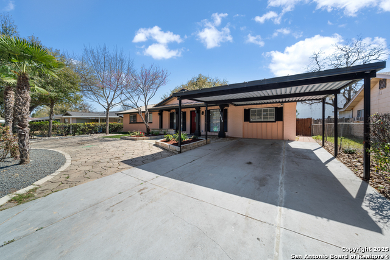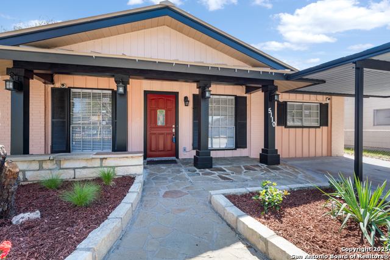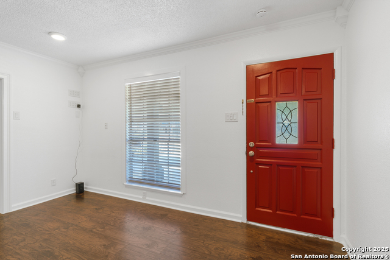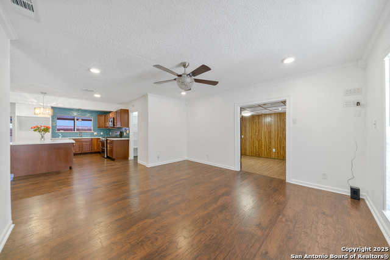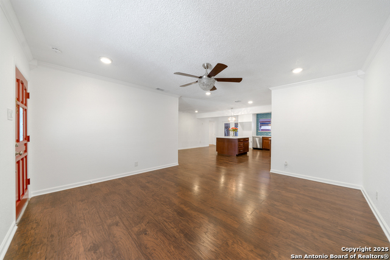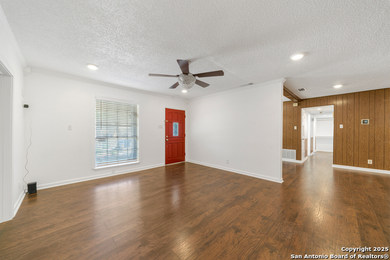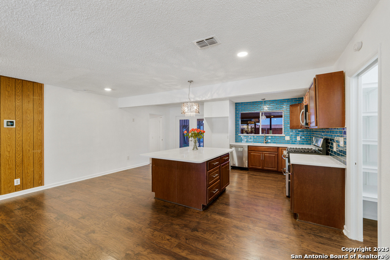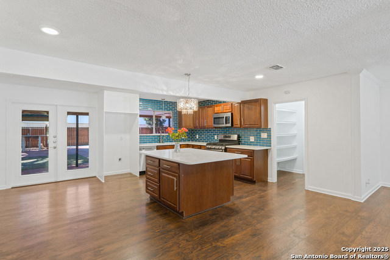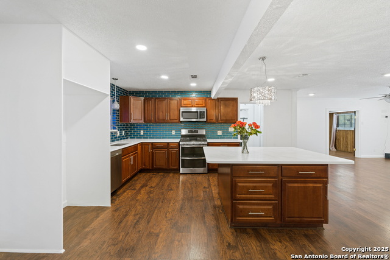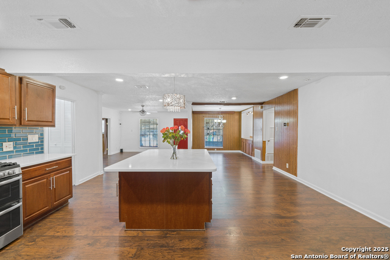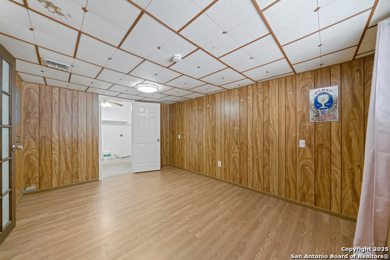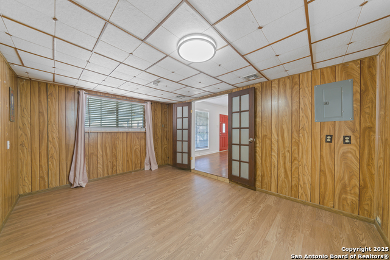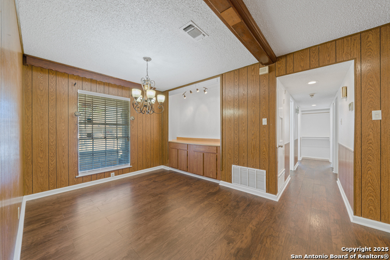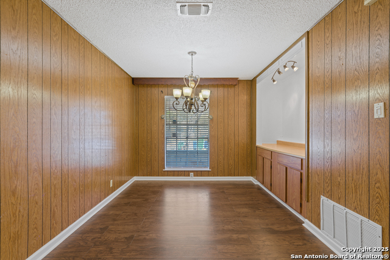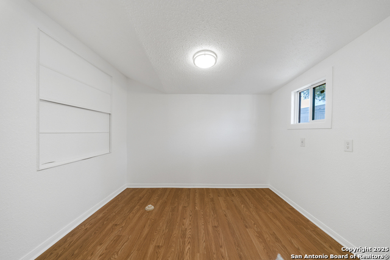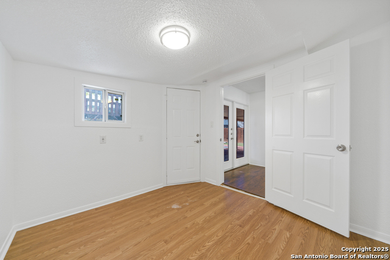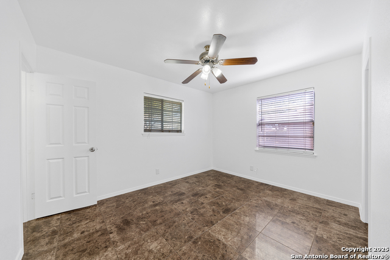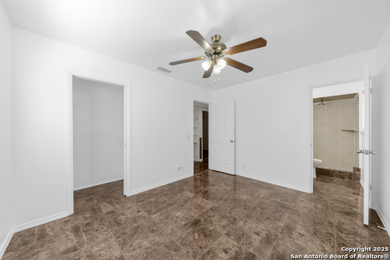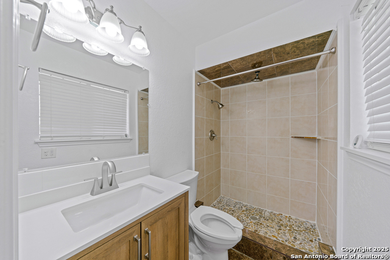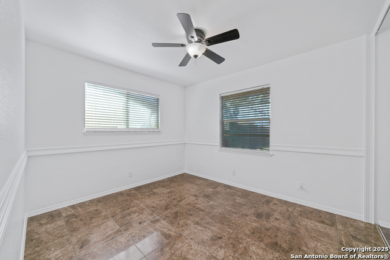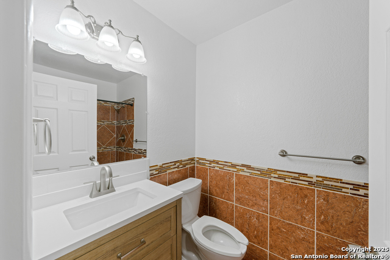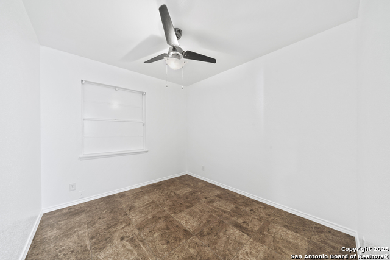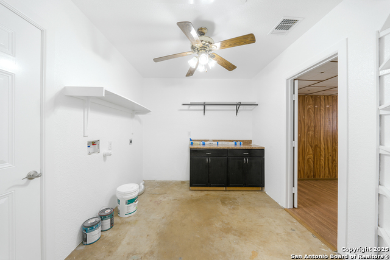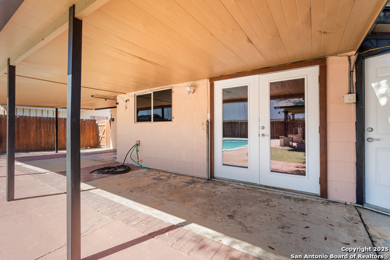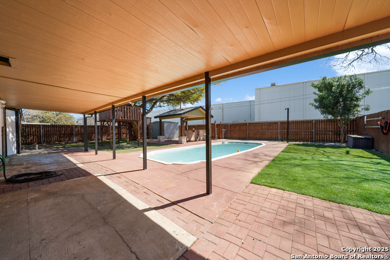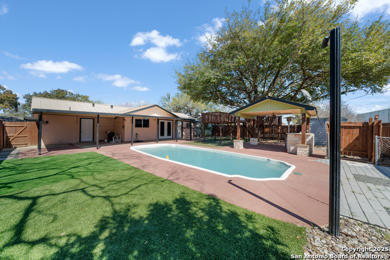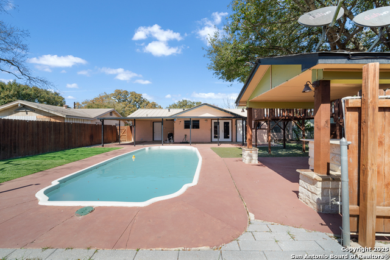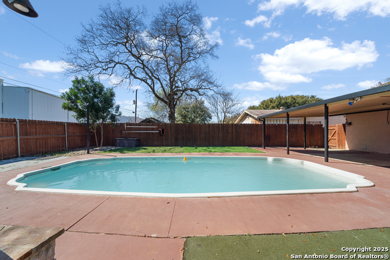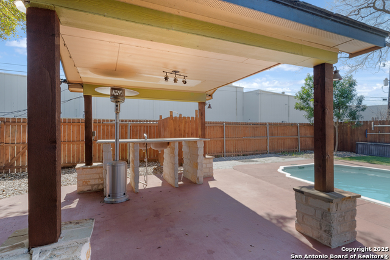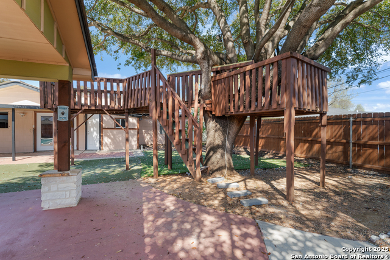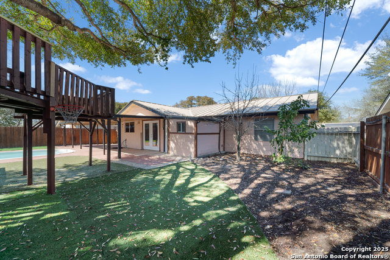5110 Village Row Dr, San Antonio, TX 78218
Contact Sandy Perez
Schedule A Showing
Request more information
- MLS#: 1849105 ( Single Residential )
- Street Address: 5110 Village Row Dr
- Viewed: 76
- Price: $279,000
- Price sqft: $189
- Waterfront: No
- Year Built: 1967
- Bldg sqft: 1475
- Bedrooms: 3
- Total Baths: 2
- Full Baths: 2
- Garage / Parking Spaces: 1
- Days On Market: 159
- Additional Information
- County: BEXAR
- City: San Antonio
- Zipcode: 78218
- Subdivision: Park Village
- District: Judson
- Elementary School: Park Village
- Middle School: Kirby
- High School: Wagner
- Provided by: Homecity Real Estate
- Contact: Joseph Garcia
- (210) 602-1853

- DMCA Notice
-
DescriptionIn ground pool (28x12), metal roof, circular driveway, stainless steel appliances, island kitchen w/granite counter tops, chandelier above island kitchen, artificial turf front and back yard, covered back patio, parklike backyard, ceiling fans throughout, update HAVAC, inside utility room, separate office, no residential neighbors behind, convenient to downtown. Shows well. You won't be disappointed.
Property Location and Similar Properties
Features
Possible Terms
- Conventional
- FHA
- VA
- TX Vet
- Cash
Air Conditioning
- One Central
Apprx Age
- 58
Block
- 12
Builder Name
- UNK
Construction
- Pre-Owned
Contract
- Exclusive Right To Sell
Days On Market
- 158
Currently Being Leased
- No
Dom
- 158
Elementary School
- Park Village
Energy Efficiency
- 13-15 SEER AX
- Double Pane Windows
- Ceiling Fans
Exterior Features
- Asbestos Shingle
- Brick
Fireplace
- Not Applicable
Floor
- Ceramic Tile
- Laminate
Foundation
- Slab
Garage Parking
- Converted Garage
- Oversized
Heating
- Central
Heating Fuel
- Natural Gas
High School
- Wagner
Home Owners Association Mandatory
- None
Home Faces
- West
Inclusions
- Ceiling Fans
- Washer Connection
- Dryer Connection
- Self-Cleaning Oven
- Microwave Oven
- Gas Cooking
- Disposal
- Dishwasher
- Vent Fan
- Smoke Alarm
- Security System (Owned)
- Gas Water Heater
Instdir
- RITTIMAN / FRATT / VILLAGE VIEW/ VILLAGE ROW
Interior Features
- Two Living Area
- Separate Dining Room
Kitchen Length
- 17
Legal Desc Lot
- 15
Legal Description
- NCB 15779 BLK 12 LOT 15
Lot Description
- City View
- Level
Lot Dimensions
- 70 X 136
Lot Improvements
- Street Paved
- Curbs
- Street Gutters
- Sidewalks
- Streetlights
- Fire Hydrant w/in 500'
Middle School
- Kirby
Miscellaneous
- School Bus
Neighborhood Amenities
- None
Occupancy
- Vacant
Other Structures
- Gazebo
Owner Lrealreb
- No
Ph To Show
- 210-222-2227
Possession
- Closing/Funding
Property Type
- Single Residential
Roof
- Metal
School District
- Judson
Source Sqft
- Appsl Dist
Style
- One Story
Total Tax
- 5512.62
Utility Supplier Elec
- CPS
Utility Supplier Gas
- CPS
Utility Supplier Grbge
- CITY
Utility Supplier Sewer
- SAWS
Utility Supplier Water
- SAWS
Views
- 76
Water/Sewer
- Water System
- Sewer System
- City
Window Coverings
- All Remain
Year Built
- 1967

