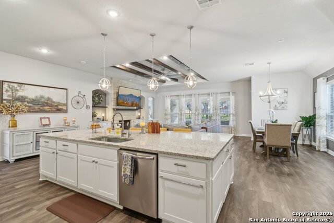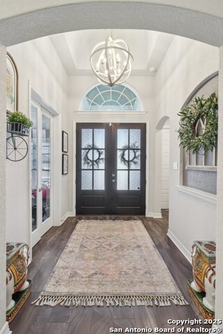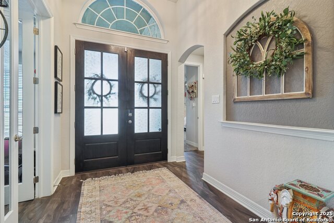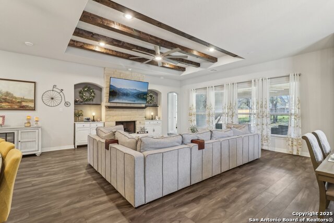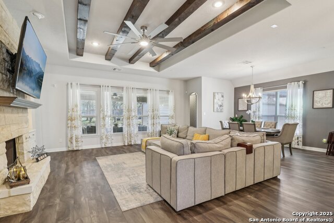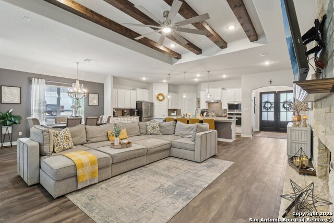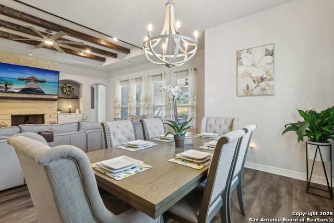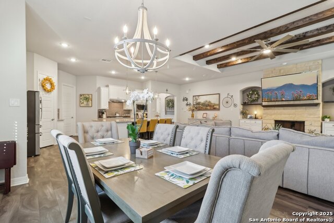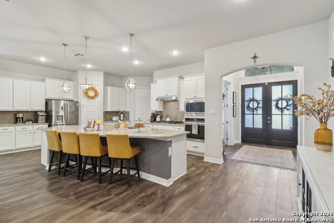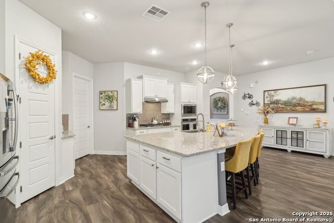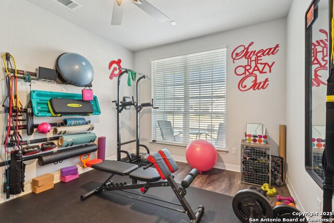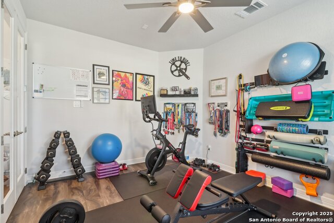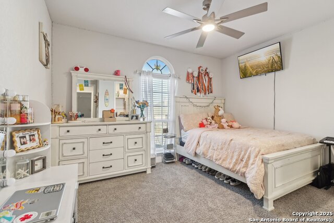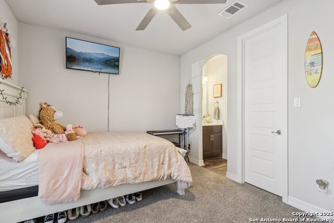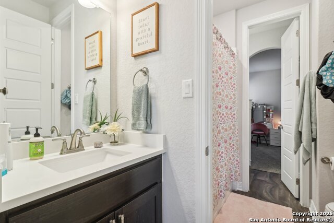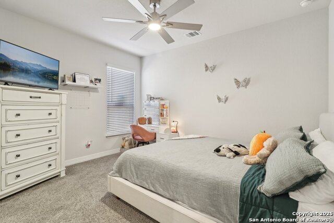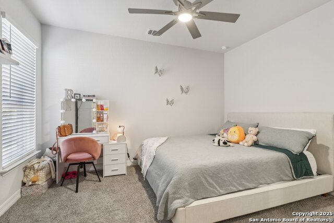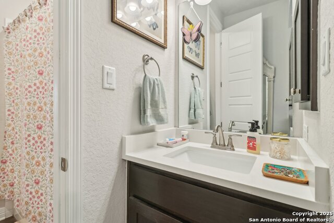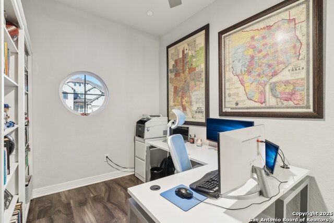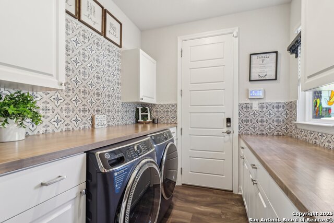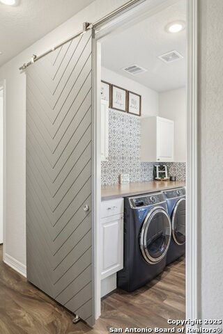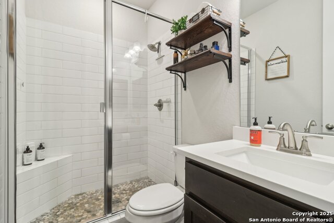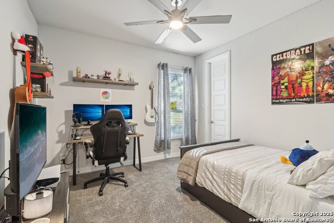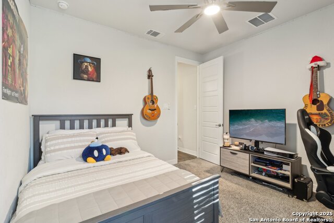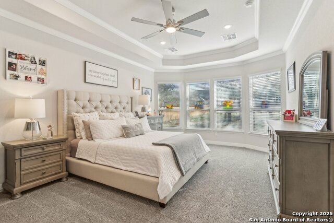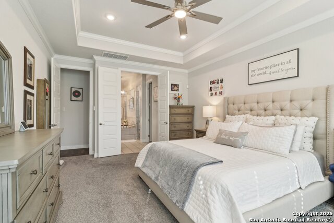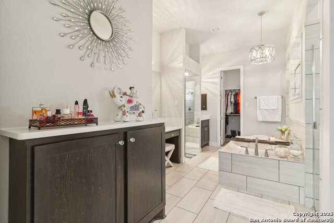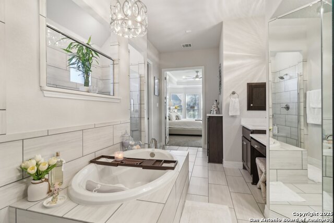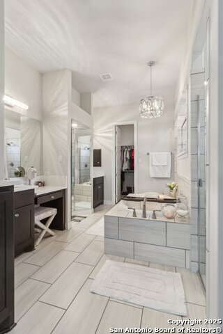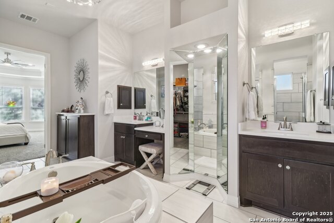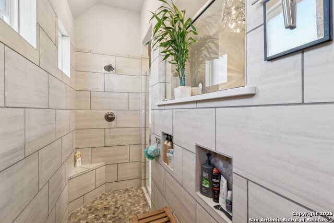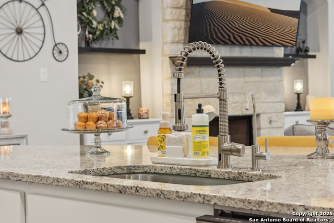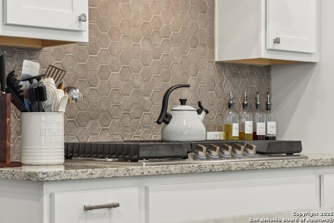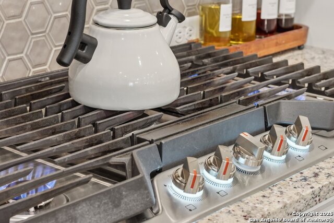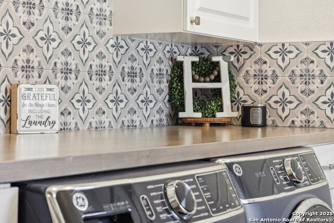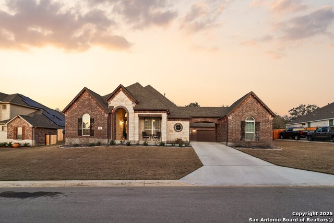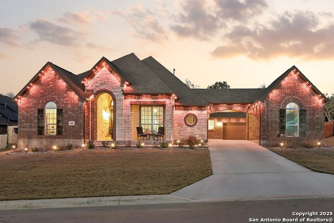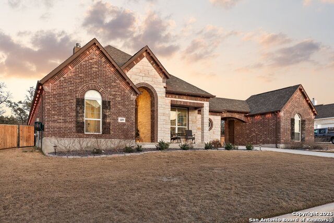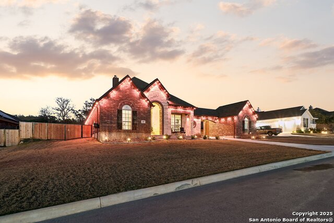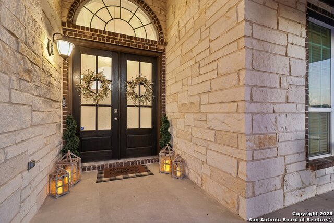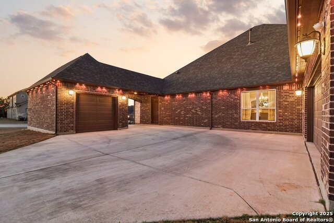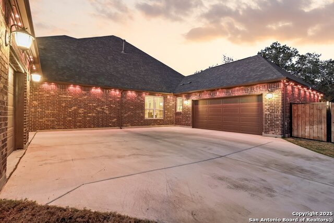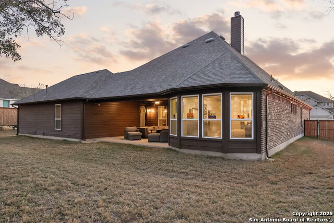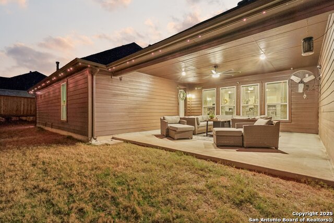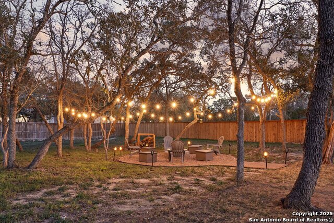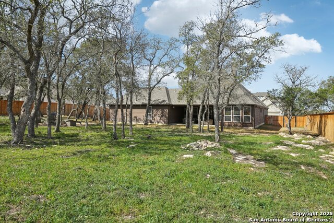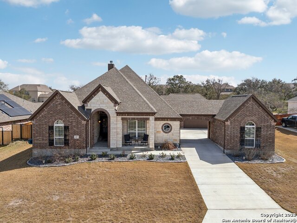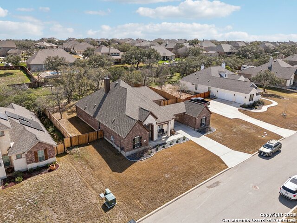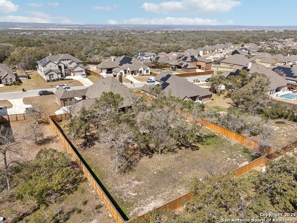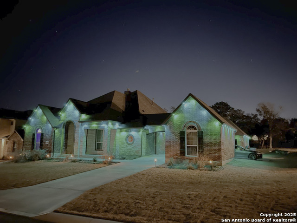689 Lilly Bluff, Castroville, TX 78009
Contact Sandy Perez
Schedule A Showing
Request more information
- MLS#: 1849012 ( Single Residential )
- Street Address: 689 Lilly Bluff
- Viewed: 132
- Price: $695,000
- Price sqft: $253
- Waterfront: No
- Year Built: 2022
- Bldg sqft: 2751
- Bedrooms: 4
- Total Baths: 3
- Full Baths: 3
- Garage / Parking Spaces: 3
- Days On Market: 196
- Additional Information
- County: MEDINA
- City: Castroville
- Zipcode: 78009
- Subdivision: Potranco Ranch Unit 13
- District: Medina Valley I.S.D.
- Elementary School: Castroville
- Middle School: Loma Alta
- High School: Medina Valley
- Provided by: eXp Realty
- Contact: Valeria Sisson
- (210) 643-1677

- DMCA Notice
-
DescriptionPRICED WELL BELOW APPRAISED VALUE! SELLER FINANCE POSSIBLE! Appraisal available upon request. Estimated value of upgrades not typically included with a new build, approximately $35,000 (including fencing, lighting, appliances, and other enhancements) ** Home comes with a home warranty up to $600.00** Welcome to 689 Lilly Bluff, an exquisite 4 bedroom, 3 bath home that epitomizes modern luxury in the highly coveted Potranco Ranch neighborhood. Constructed in 2022, this residence exudes a fresh, pristine allure, inviting you to experience sophisticated living at its finest. The striking exterior is enhanced by expansive grounds, featuring elegant accents and customizable trim lighting that creates an enchanting atmosphere, perfect for evening gatherings. Step into the backyard, an entertainer's dream, complete with a cozy fire pit area and a new cedar fence adorned with custom steel framed gates, providing a private retreat ideal for hosting or unwinding. Inside, elegance meets functionality with an open concept design that radiates warmth and style. The gourmet kitchen boasts top tier amenities and tasteful finishes, seamlessly connecting to the airy living space, which is accentuated by stunning beams and floating shelves that provide a contemporary yet inviting ambiance. Indulge in the luxurious master bath, complete with soft close cabinets and exquisite fixtures that elevate your daily routine. The thoughtfully designed laundry room features a charming barn door, chic tile backsplash, ample storage, and dual butcher block counters, perfectly blending practicality with style. The expansive 3 car garage offers generous space and includes ceiling storage units and a dedicated workbench, catering to all your organizational needs. Additional highlights include modern lighting throughout, a water softener and filtration system, elegant window treatments, and tasteful accent paint on the kitchen island and niches. This immaculate, move in ready home perfectly balances luxury and practicality, making it an ideal sanctuary for discerning buyers. Don't miss the opportunity to experience this exceptional residence schedule your private showing today!
Property Location and Similar Properties
Features
Possible Terms
- Conventional
- FHA
- VA
- 1st Seller Carry
- Cash
Air Conditioning
- One Central
Builder Name
- KINDRED HOMES
Construction
- Pre-Owned
Contract
- Exclusive Right To Sell
Days On Market
- 171
Currently Being Leased
- No
Dom
- 171
Elementary School
- Castroville Elementary
Energy Efficiency
- 13-15 SEER AX
- Programmable Thermostat
- 12"+ Attic Insulation
- Radiant Barrier
- Low E Windows
Exterior Features
- Brick
- 3 Sides Masonry
Fireplace
- One
- Family Room
- Gas
Floor
- Carpeting
- Ceramic Tile
- Vinyl
Foundation
- Slab
Garage Parking
- Three Car Garage
Green Certifications
- HERS Rated
- HERS 0-85
Heating
- Central
Heating Fuel
- Natural Gas
High School
- Medina Valley
Home Owners Association Fee
- 165
Home Owners Association Frequency
- Annually
Home Owners Association Mandatory
- Mandatory
Home Owners Association Name
- POTRANCO RANCH HOA
Inclusions
- Ceiling Fans
- Washer Connection
- Dryer Connection
- Cook Top
- Stove/Range
- Gas Cooking
- Disposal
- Dishwasher
Instdir
- TAKE 1604 TO POTRANCO RD. TURN ON POTRANCO/FM1957 (OUTSIDE THE LOOP). TAKE A LEFT ON SITTRE DR
- RIGTH ON HOLLY WAY AND THEN LEFT ON LILLY BLUFF.
Interior Features
- One Living Area
- Liv/Din Combo
- Eat-In Kitchen
- Island Kitchen
- Walk-In Pantry
- Study/Library
- Utility Room Inside
- 1st Floor Lvl/No Steps
- High Ceilings
- Open Floor Plan
- High Speed Internet
- Laundry Main Level
- Laundry Room
- Walk in Closets
Kitchen Length
- 19
Legal Desc Lot
- 71
Legal Description
- Potranco Ranch Unit 13 Block 8 Lot 71; Acres .5404
Lot Improvements
- Street Paved
- Sidewalks
Middle School
- Loma Alta
Multiple HOA
- No
Neighborhood Amenities
- Controlled Access
- Jogging Trails
- BBQ/Grill
Occupancy
- Owner
Owner Lrealreb
- No
Ph To Show
- 2102222227
Possession
- Closing/Funding
Property Type
- Single Residential
Recent Rehab
- No
Roof
- Composition
School District
- Medina Valley I.S.D.
Source Sqft
- Appsl Dist
Style
- One Story
Total Tax
- 13848.22
Utility Supplier Elec
- CPS
Utility Supplier Gas
- CPS
Utility Supplier Grbge
- TIGER
Utility Supplier Water
- YANCEY
Views
- 132
Water/Sewer
- Water System
- Sewer System
Window Coverings
- All Remain
Year Built
- 2022

