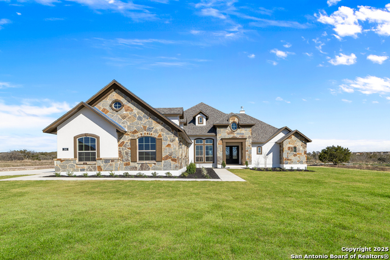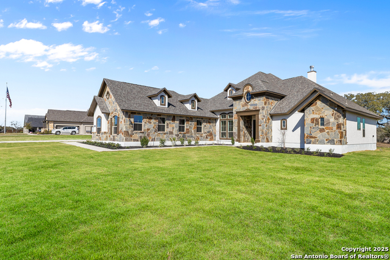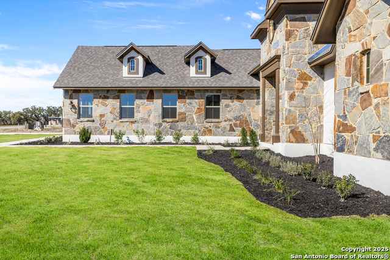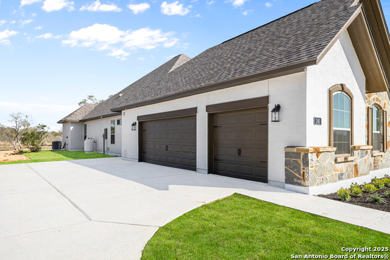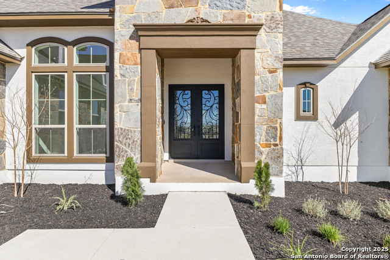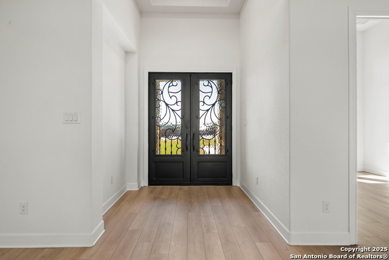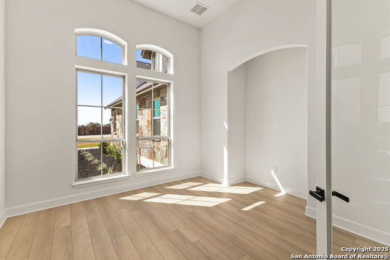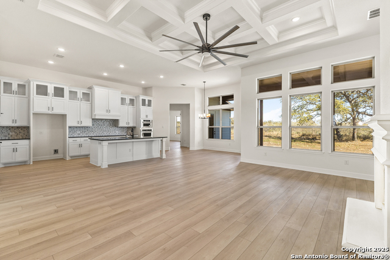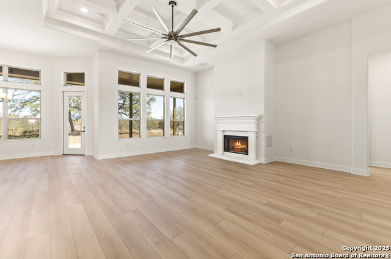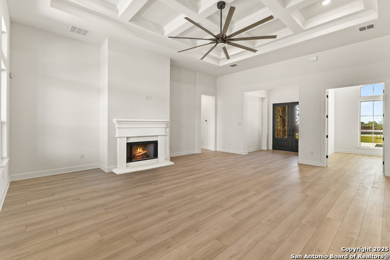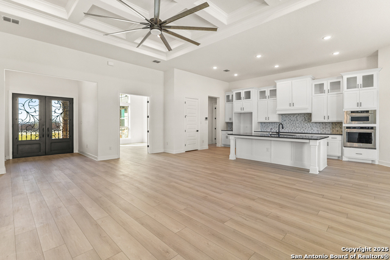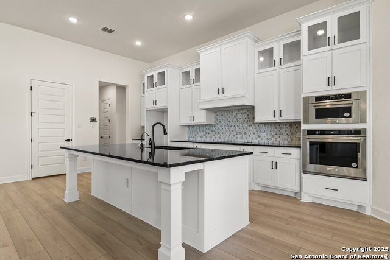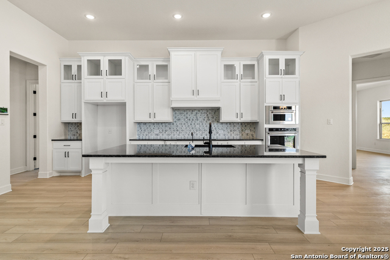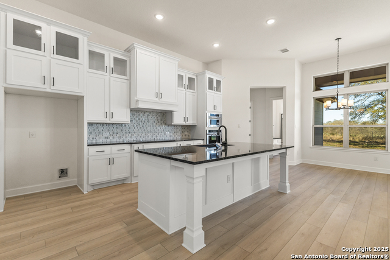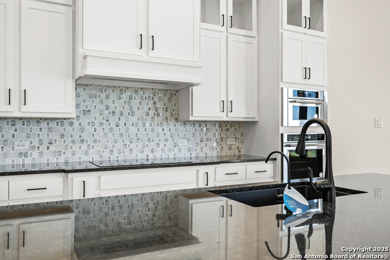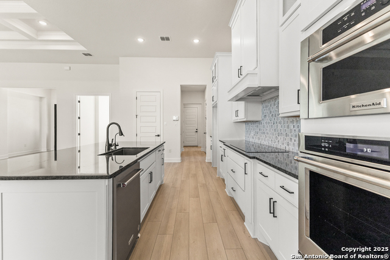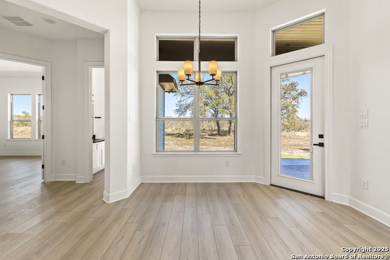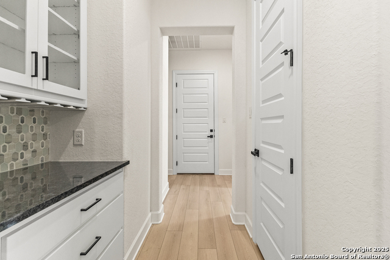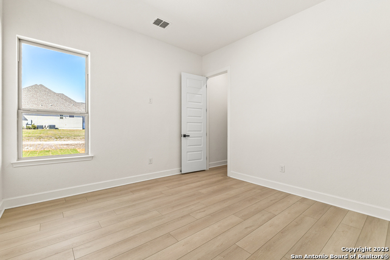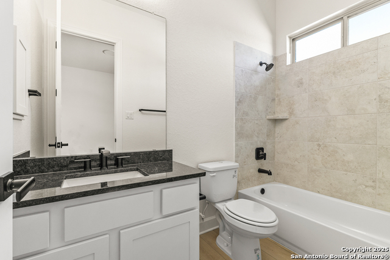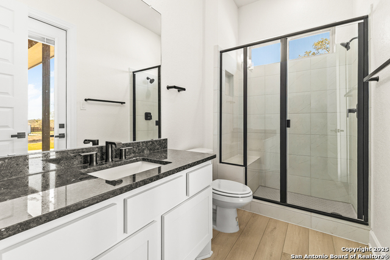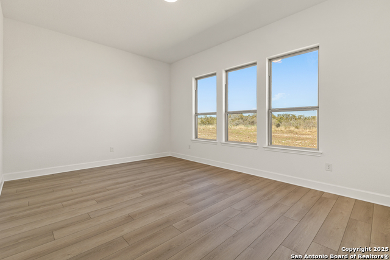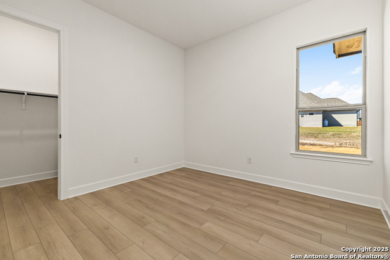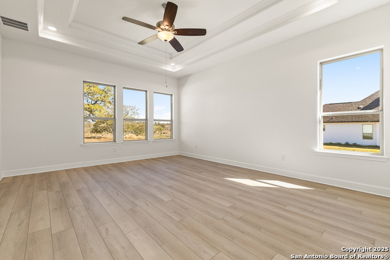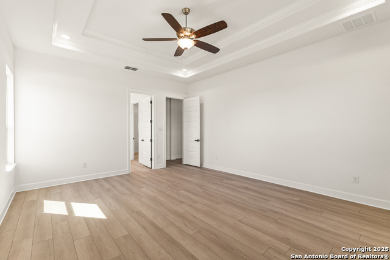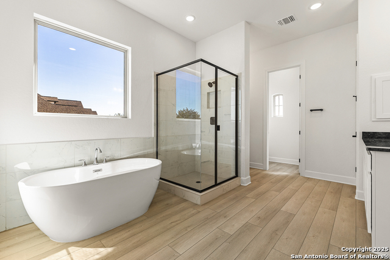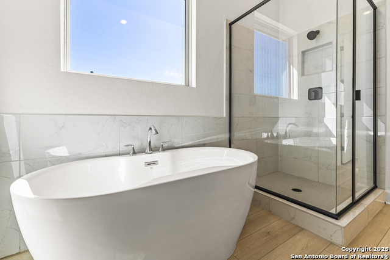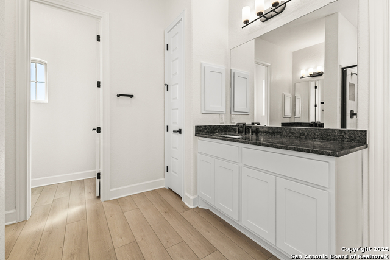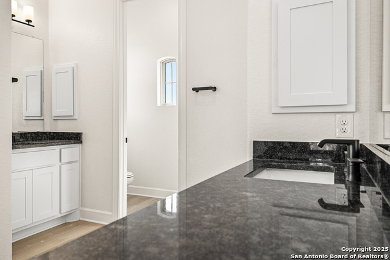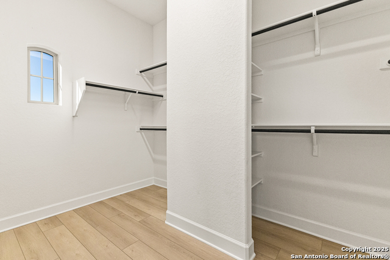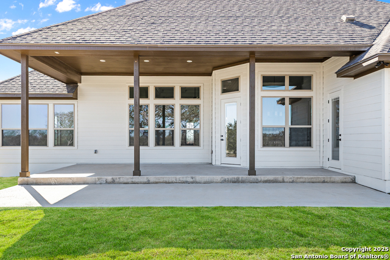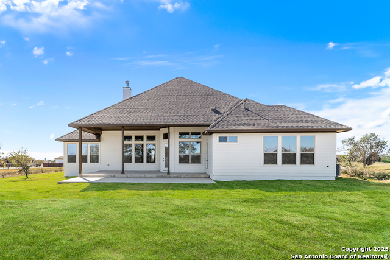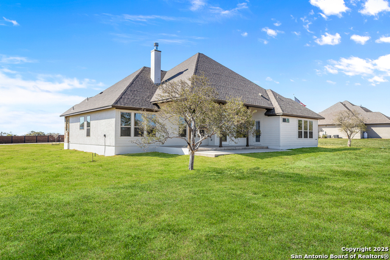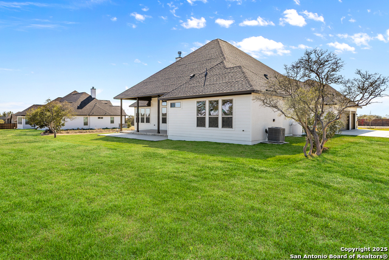241 Stone Loop, Castroville, TX 78009
Contact Sandy Perez
Schedule A Showing
Request more information
- MLS#: 1848922 ( Single Residential )
- Street Address: 241 Stone Loop
- Viewed: 176
- Price: $823,422
- Price sqft: $308
- Waterfront: No
- Year Built: 2025
- Bldg sqft: 2674
- Bedrooms: 3
- Total Baths: 3
- Full Baths: 3
- Garage / Parking Spaces: 3
- Days On Market: 191
- Additional Information
- County: MEDINA
- City: Castroville
- Zipcode: 78009
- Subdivision: Potranco Acres
- District: Medina Valley I.S.D.
- Elementary School: Castroville
- Middle School: Medina Valley
- High School: Medina Valley
- Provided by: The Agency San Antonio
- Contact: Miguel Herrera
- (210) 563-3660

- DMCA Notice
-
DescriptionBUILDER FLEX CASH INCENTIVE AVAILABLE! ***Interest rate buydown available*** This is a stunning custom single story home on 1.01 acres, ready for quick move in. This beautifully designed 3 bedroom, 3 bath home offers 2,674 sq. ft. of open concept living with high end upgrades. Featuring a study and game room, this home blends elegance with functionality. The spacious family room boasts a 13.5' waffle ceiling with crown molding and an 84" ceiling fan. A 42" fireplace with a Francesca III mantel and gas log starter adds warmth and style. Double 8' iron entry doors lead into a grand foyer, setting the tone for the luxurious design. The primary suite features double tray ceilings, a spa like bath with a freestanding tub, a separate shower, raised vanities, and a walk in closet. The chef's kitchen is designed for entertaining with double stacked white cabinetry, upgraded granite countertops, an induction cooktop, a built in microwave and oven, a pull out trash bin, and spice racks. An oversized laundry room and separate mudroom add convenience. The home includes an expansive covered patio perfect for entertaining, a 3 car side entry garage with openers, an oversized driveway, and a fully landscaped yard with a sprinkler system. This home is a must see in a serene setting with high end finishes and thoughtful details.
Property Location and Similar Properties
Features
Possible Terms
- Conventional
- FHA
- VA
- TX Vet
- Cash
Accessibility
- Ext Door Opening 36"+
- 36 inch or more wide halls
- Hallways 42" Wide
- Doors w/Lever Handles
- Flashing Doorbell
- Level Lot
- No Stairs
- First Floor Bath
- Full Bath/Bed on 1st Flr
- First Floor Bedroom
- Stall Shower
Air Conditioning
- One Central
Builder Name
- Texas Homes
Construction
- New
Contract
- Exclusive Right To Sell
Days On Market
- 183
Dom
- 183
Elementary School
- Castroville Elementary
Energy Efficiency
- 13-15 SEER AX
- Programmable Thermostat
- 12"+ Attic Insulation
- Double Pane Windows
- Radiant Barrier
- High Efficiency Water Heater
- Ceiling Fans
Exterior Features
- 3 Sides Masonry
- Stone/Rock
- Stucco
- Cement Fiber
Fireplace
- One
- Family Room
- Wood Burning
- Gas Starter
Floor
- Ceramic Tile
- Vinyl
Foundation
- Slab
Garage Parking
- Three Car Garage
Green Certifications
- HERS 0-85
Heating
- Central
- Heat Pump
Heating Fuel
- Electric
High School
- Medina Valley
Home Owners Association Fee
- 175
Home Owners Association Frequency
- Annually
Home Owners Association Mandatory
- Mandatory
Home Owners Association Name
- POTRANCO ACRES HOA
Inclusions
- Ceiling Fans
- Washer Connection
- Dryer Connection
- Cook Top
- Built-In Oven
- Microwave Oven
- Gas Cooking
- Disposal
- Dishwasher
- Ice Maker Connection
- Vent Fan
- Smoke Alarm
- Security System (Owned)
- Electric Water Heater
- Garage Door Opener
- Plumb for Water Softener
- Solid Counter Tops
- Custom Cabinets
Instdir
- Take Potranco North and Pass 211
- The neighborhood will be on the left side when you get into Castroville
Interior Features
- One Living Area
- Eat-In Kitchen
- Two Eating Areas
- Island Kitchen
- Breakfast Bar
- Walk-In Pantry
- Study/Library
- Game Room
- Utility Room Inside
- Secondary Bedroom Down
- 1st Floor Lvl/No Steps
- High Ceilings
- Open Floor Plan
- Pull Down Storage
- Cable TV Available
- High Speed Internet
- All Bedrooms Downstairs
- Laundry Main Level
- Laundry Room
- Telephone
- Walk in Closets
Kitchen Length
- 13
Legal Description
- Potranco Acres Lot 5
Lot Description
- County VIew
- 1 - 2 Acres
- Wooded
- Mature Trees (ext feat)
- Gently Rolling
Lot Improvements
- Street Paved
- Curbs
- Fire Hydrant w/in 500'
Middle School
- Medina Valley
Miscellaneous
- Builder 10-Year Warranty
- M.U.D.
- City Bus
- Taxes Not Assessed
- Under Construction
- No City Tax
- Cluster Mail Box
- School Bus
Multiple HOA
- No
Neighborhood Amenities
- Controlled Access
Owner Lrealreb
- No
Ph To Show
- 210-222-2227
Possession
- Closing/Funding
Property Type
- Single Residential
Roof
- Heavy Composition
School District
- Medina Valley I.S.D.
Source Sqft
- Bldr Plans
Style
- One Story
Views
- 176
Water/Sewer
- Septic
- Co-op Water
Window Coverings
- None Remain
Year Built
- 2025

