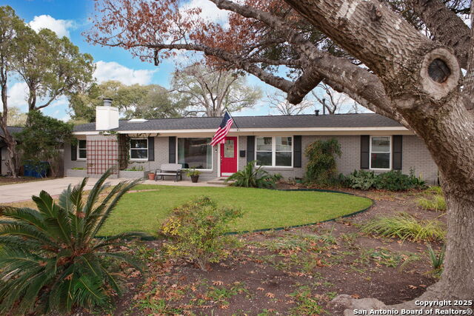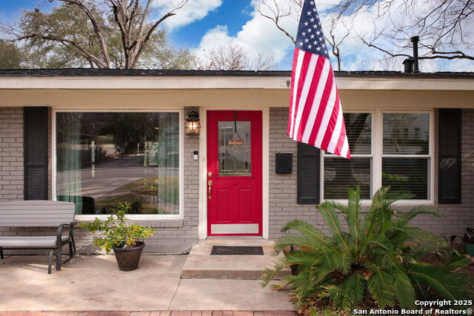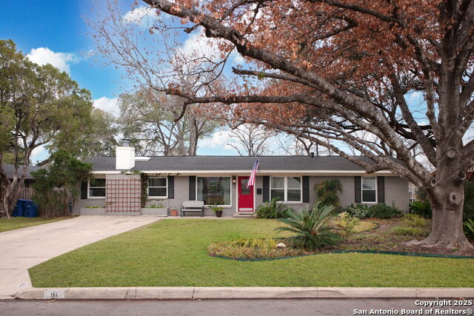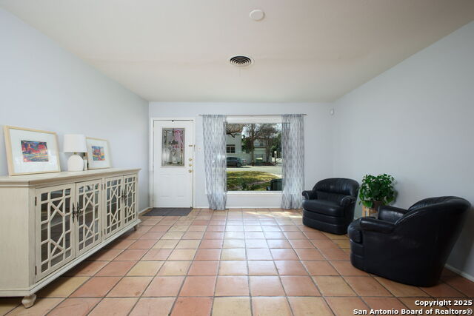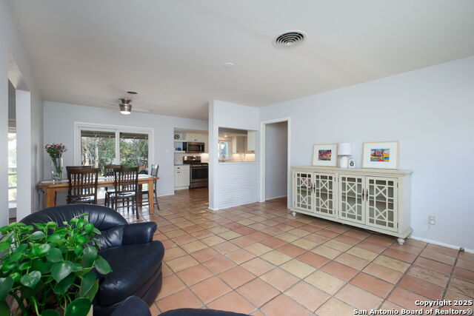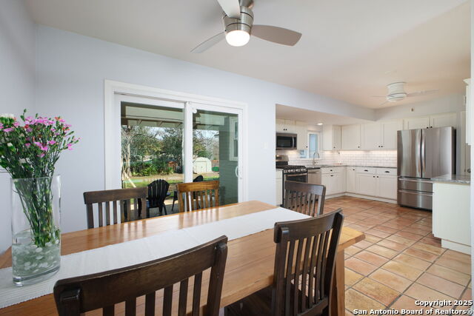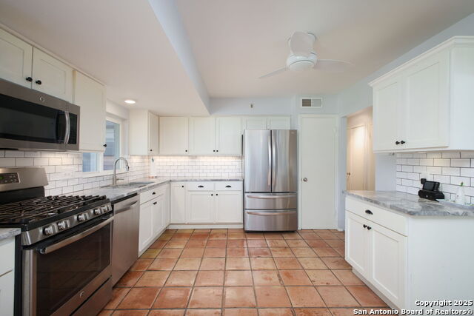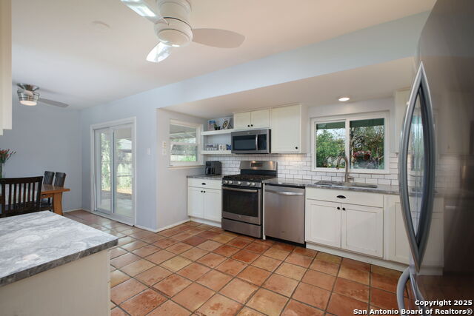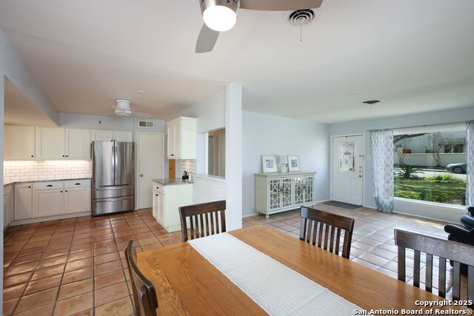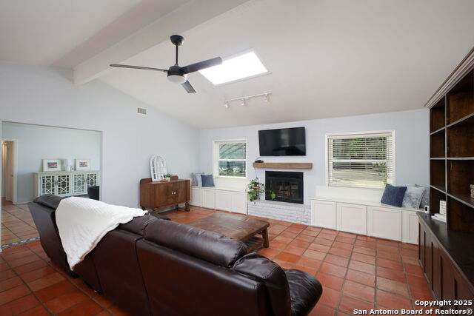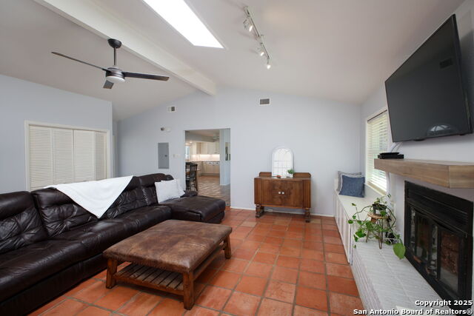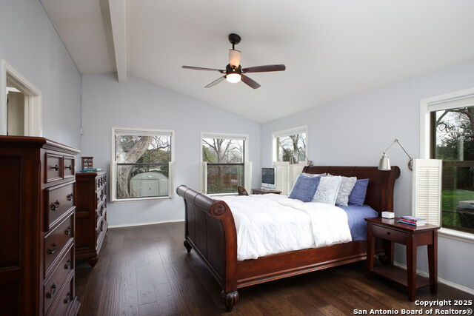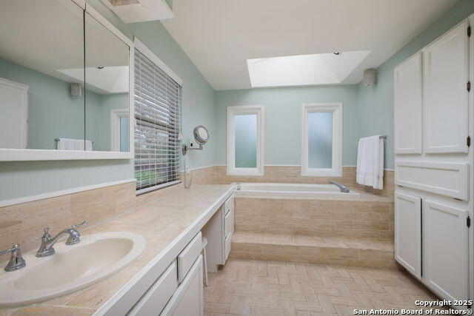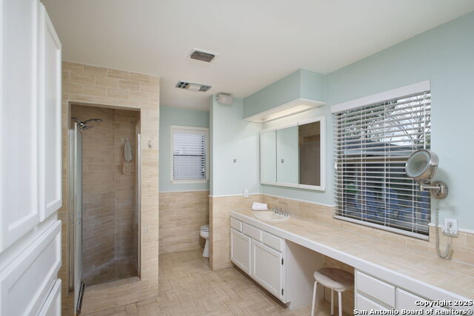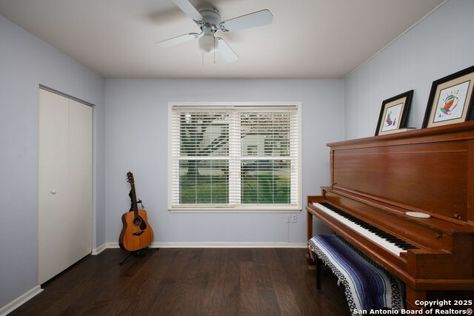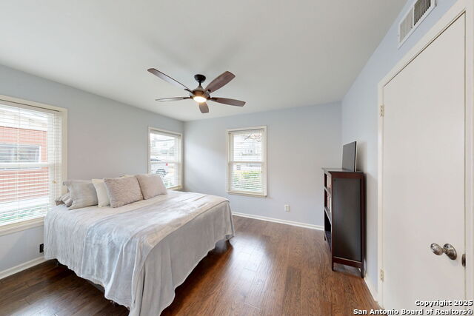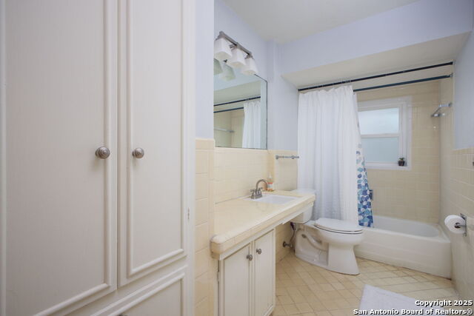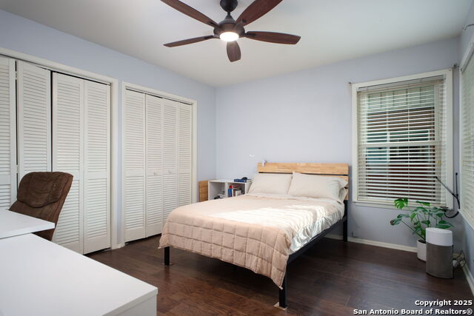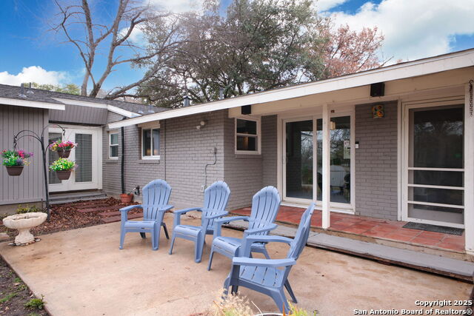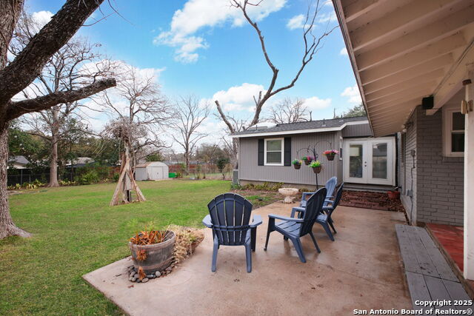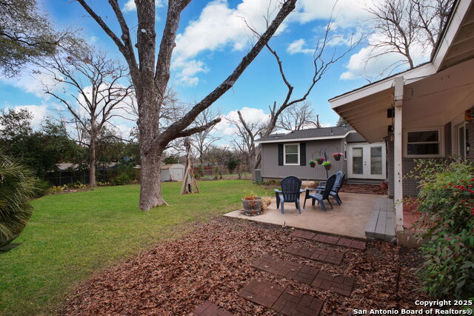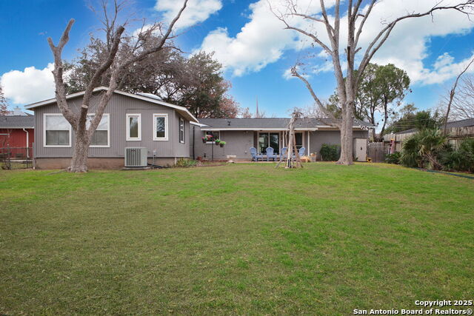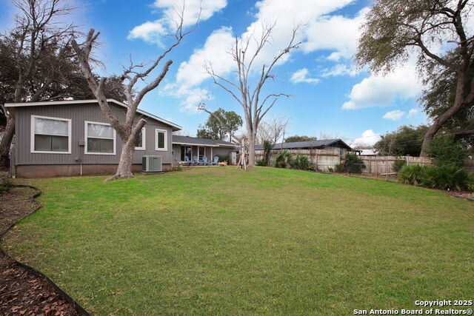81 Camellia Way, San Antonio, TX 78209
Contact Sandy Perez
Schedule A Showing
Request more information
- MLS#: 1848768 ( Single Residential )
- Street Address: 81 Camellia Way
- Viewed: 23
- Price: $550,000
- Price sqft: $270
- Waterfront: No
- Year Built: 1958
- Bldg sqft: 2036
- Bedrooms: 4
- Total Baths: 2
- Full Baths: 2
- Garage / Parking Spaces: 1
- Days On Market: 120
- Additional Information
- County: BEXAR
- City: San Antonio
- Zipcode: 78209
- Subdivision: Sunset
- District: Alamo Heights I.S.D.
- Elementary School: Woodridge
- Middle School: Alamo Heights
- High School: Alamo Heights
- Provided by: ERA Colonial Real Estate
- Contact: Arlene Chalkley
- (210) 685-0713

- DMCA Notice
-
DescriptionWelcome to your dream home in Alamo Heights School District! This stunning residence boasts a generous backyard, perfect for outdoor gatherings and play. Step inside to discover a beautifully updated kitchen featuring stainless steel appliances and elegant granite countertops that will inspire your culinary creations. The expansive family room, complete with a cozy fireplace and built in shelves, invites you to relax and unwind. The open floor plan connects the living room and dining area seamlessly to the kitchen, creating an ideal space for entertaining friends and family. With four spacious bedrooms and two well appointed baths, this home offers ample room for everyone, including a large primary suite that features impressive walk in closets and a large primary bath with separate shower and Jacuzzi tub. Situated in a friendly neighborhood, you'll find yourself just moments away from HEB Grocery, Thundercloud Subs, Starbucks, Fish City Grill, and more everything you need for convenience and leisure right at your fingertips. Don't miss the opportunity to make this extraordinary home your own!
Property Location and Similar Properties
Features
Possible Terms
- Conventional
- FHA
- VA
- Cash
Accessibility
- No Carpet
- Level Drive
- No Stairs
- First Floor Bath
- Full Bath/Bed on 1st Flr
- First Floor Bedroom
Air Conditioning
- One Central
Apprx Age
- 67
Builder Name
- unknown
Construction
- Pre-Owned
Contract
- Exclusive Right To Sell
Days On Market
- 119
Currently Being Leased
- No
Dom
- 119
Elementary School
- Woodridge
Energy Efficiency
- Programmable Thermostat
- Double Pane Windows
- Ceiling Fans
Exterior Features
- Brick
- Siding
Fireplace
- Family Room
Floor
- Carpeting
- Ceramic Tile
- Wood
Foundation
- Slab
Garage Parking
- Converted Garage
Heating
- Central
- 1 Unit
Heating Fuel
- Natural Gas
High School
- Alamo Heights
Home Owners Association Mandatory
- None
Inclusions
- Ceiling Fans
- Washer Connection
- Dryer Connection
- Microwave Oven
- Stove/Range
- Gas Cooking
- Disposal
- Dishwasher
- Ice Maker Connection
- Vent Fan
- Smoke Alarm
- Gas Water Heater
- Solid Counter Tops
- City Garbage service
Instdir
- N. New Braunfels
Interior Features
- Two Living Area
- Liv/Din Combo
- Utility Room Inside
- 1st Floor Lvl/No Steps
- Converted Garage
- Open Floor Plan
- Cable TV Available
- All Bedrooms Downstairs
- Laundry Main Level
- Walk in Closets
Kitchen Length
- 13
Legal Desc Lot
- 13
Legal Description
- NCB 12199 BLK 1 LOT 13
Lot Description
- 1/4 - 1/2 Acre
- Mature Trees (ext feat)
- Level
Lot Improvements
- Street Paved
- Curbs
- Asphalt
- City Street
Middle School
- Alamo Heights
Neighborhood Amenities
- None
Occupancy
- Owner
Other Structures
- None
Owner Lrealreb
- No
Ph To Show
- 210-222-2227
Possession
- Closing/Funding
Property Type
- Single Residential
Recent Rehab
- No
Roof
- Composition
School District
- Alamo Heights I.S.D.
Source Sqft
- Appsl Dist
Style
- One Story
- Ranch
Total Tax
- 12355.76
Utility Supplier Elec
- CPS
Utility Supplier Gas
- CPS
Utility Supplier Grbge
- CITY
Utility Supplier Sewer
- SAWS
Utility Supplier Water
- SAWS
Views
- 23
Virtual Tour Url
- https://my.matterport.com/show/?m=xtxee4vt1RF&brand=0&mls=1&
Water/Sewer
- Water System
- Sewer System
- City
Window Coverings
- All Remain
Year Built
- 1958

