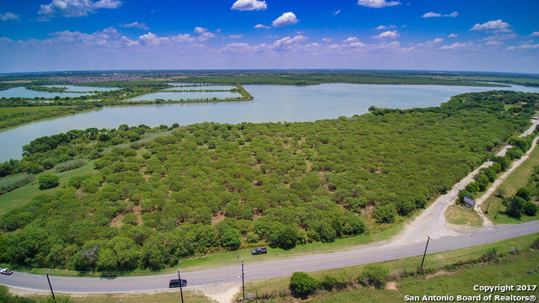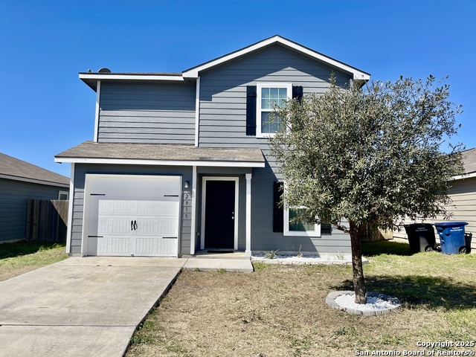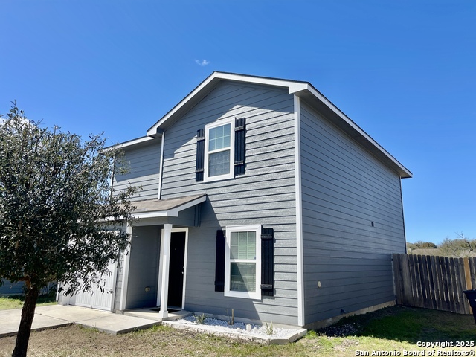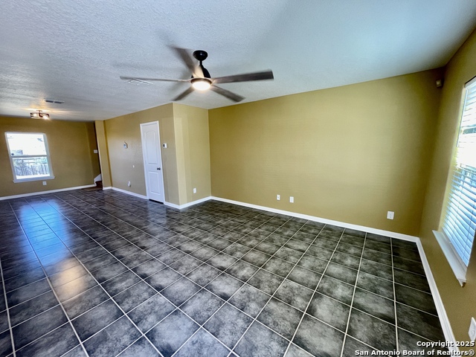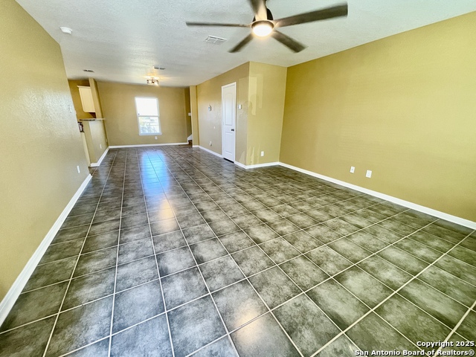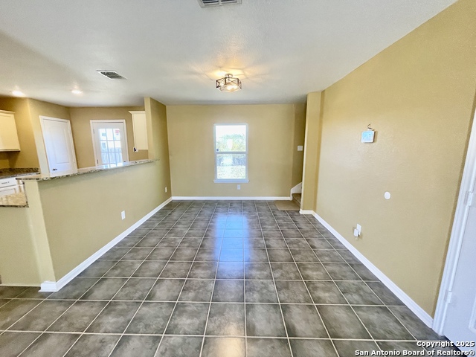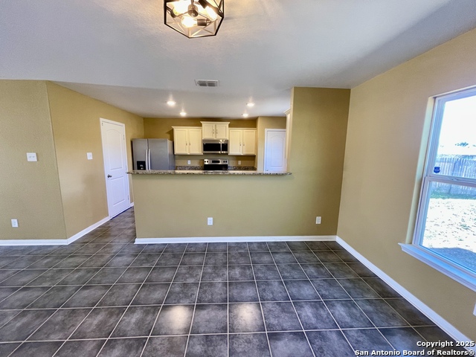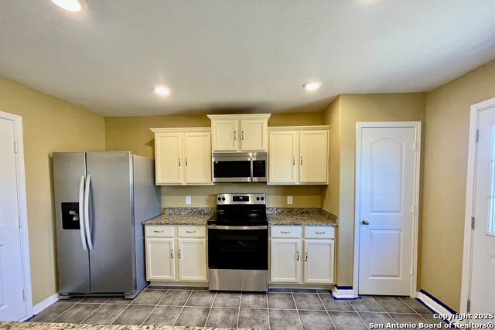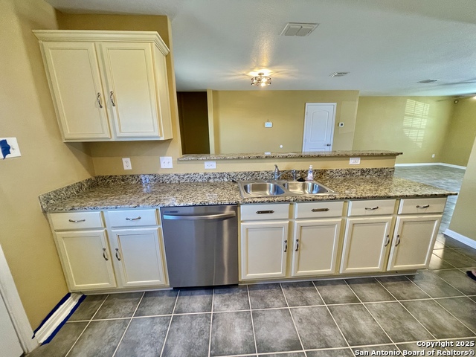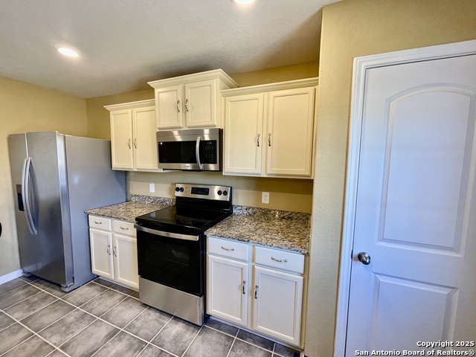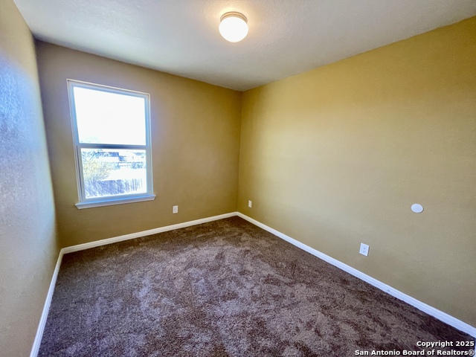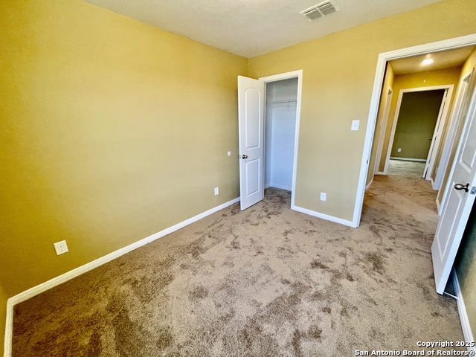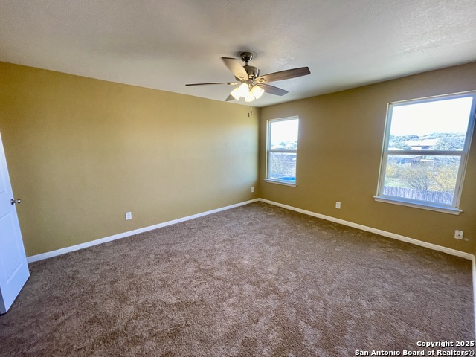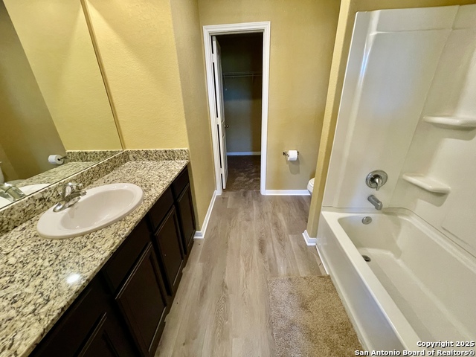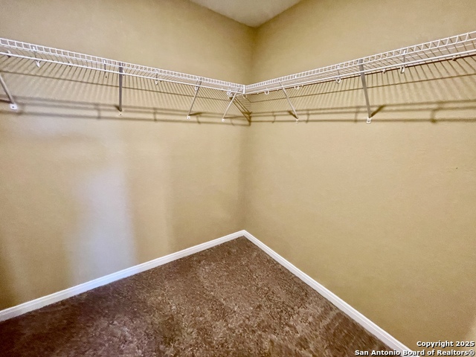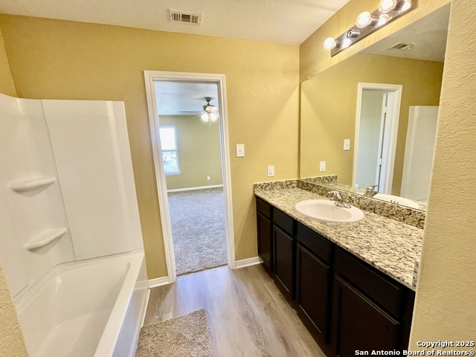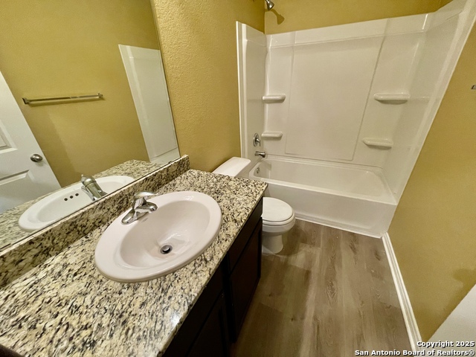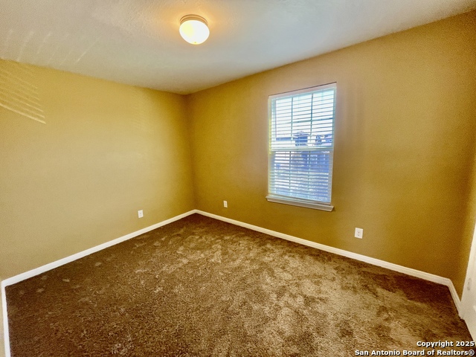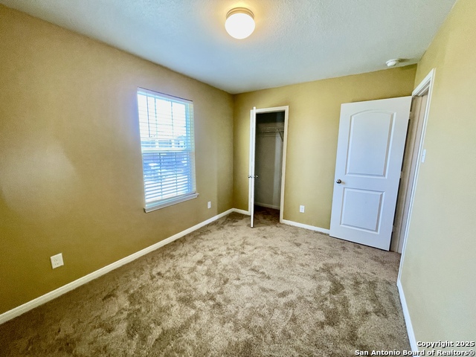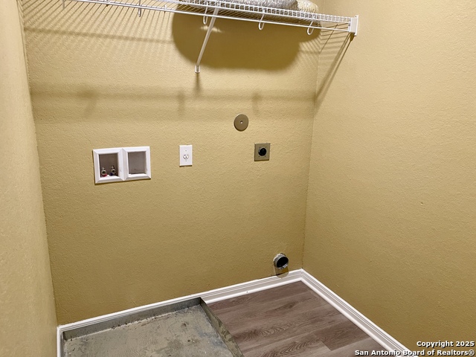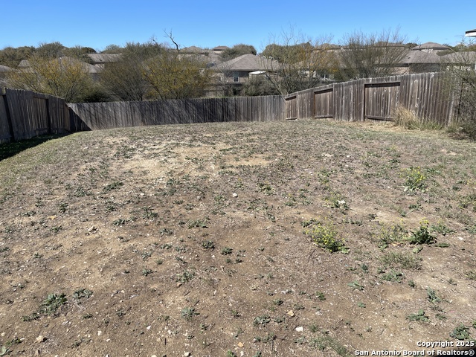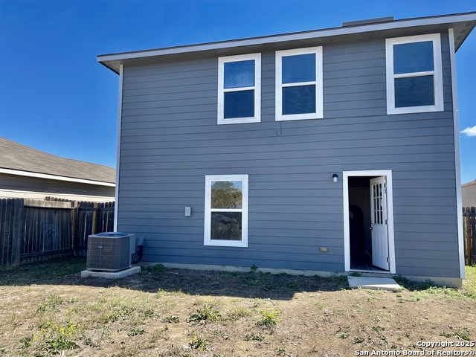2915 Lavender Mdw, San Antonio, TX 78222
Contact Sandy Perez
Schedule A Showing
Request more information
- MLS#: 1848535 ( Single Residential )
- Street Address: 2915 Lavender Mdw
- Viewed: 153
- Price: $226,000
- Price sqft: $160
- Waterfront: No
- Year Built: 2019
- Bldg sqft: 1415
- Bedrooms: 3
- Total Baths: 3
- Full Baths: 2
- 1/2 Baths: 1
- Garage / Parking Spaces: 1
- Days On Market: 159
- Additional Information
- County: BEXAR
- City: San Antonio
- Zipcode: 78222
- Subdivision: Foster Meadows
- District: East Central I.S.D
- Elementary School: Sinclair
- Middle School: Legacy
- High School: East Central
- Provided by: TC Austin Residential Group
- Contact: Ruben Pena
- (210) 710-2612

- DMCA Notice
-
DescriptionGreat time to buy and great house to buy for the area and the price, recently installed New ceramic tile floors and new wall to wall carpeting.
Property Location and Similar Properties
Features
Possible Terms
- Conventional
- VA
- TX Vet
- Cash
Air Conditioning
- One Central
Builder Name
- Unknown
Construction
- Pre-Owned
Contract
- Exclusive Right To Sell
Days On Market
- 120
Currently Being Leased
- No
Dom
- 120
Elementary School
- Sinclair
Exterior Features
- Siding
Fireplace
- Not Applicable
Floor
- Carpeting
- Ceramic Tile
Foundation
- Slab
Garage Parking
- One Car Garage
Heating
- Central
Heating Fuel
- Electric
High School
- East Central
Home Owners Association Fee
- 10
Home Owners Association Frequency
- Monthly
Home Owners Association Mandatory
- Mandatory
Home Owners Association Name
- FOSTER MEADOWS HOMEOWNERS ASSOCIATION
Home Faces
- East
Inclusions
- Ceiling Fans
- Washer Connection
- Dryer Connection
- Self-Cleaning Oven
- Microwave Oven
- Refrigerator
- Disposal
- Dishwasher
- Trash Compactor
Instdir
- 410 S. to Hwy 87 turn left on Hwy 87 to Foster Rd. turn right onto Foster Rd. then turn left on Lake Front to Lavender Mdw. House will be on the right.
Interior Features
- Liv/Din Combo
Kitchen Length
- 10
Legal Desc Lot
- 35
Legal Description
- Lot 35 Block 5 NCB: 18274 UT-11
Lot Dimensions
- 45 x 133
Lot Improvements
- Street Paved
- Curbs
- Sidewalks
Middle School
- Legacy
Multiple HOA
- No
Neighborhood Amenities
- Park/Playground
Occupancy
- Vacant
Owner Lrealreb
- No
Ph To Show
- 2102222227
Possession
- Closing/Funding
Property Type
- Single Residential
Recent Rehab
- Yes
Roof
- Composition
School District
- East Central I.S.D
Source Sqft
- Appsl Dist
Style
- Two Story
- Contemporary
Total Tax
- 4973
Utility Supplier Elec
- CPS
Utility Supplier Gas
- CPS
Utility Supplier Grbge
- COSA
Utility Supplier Sewer
- SAWS
Utility Supplier Water
- SAWS
Views
- 153
Water/Sewer
- Water System
- Sewer System
Window Coverings
- Some Remain
Year Built
- 2019
