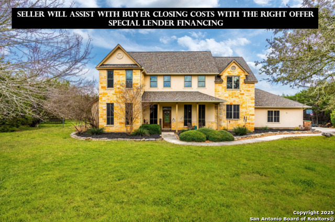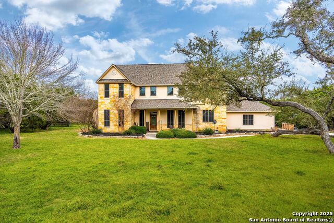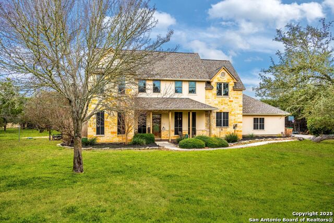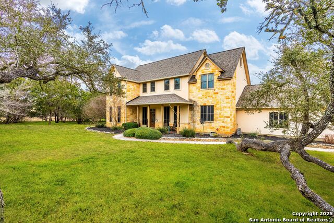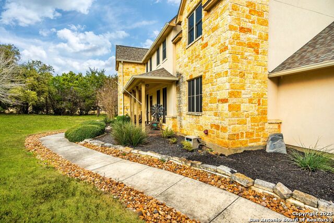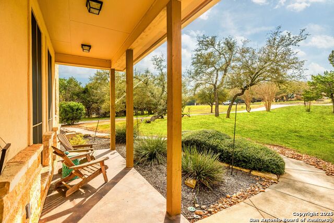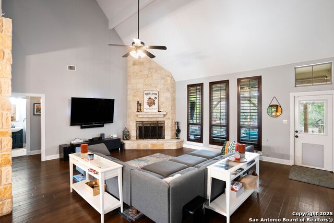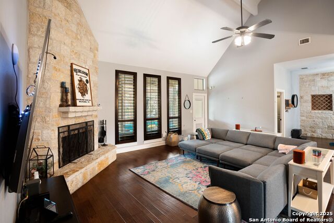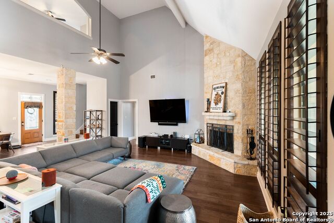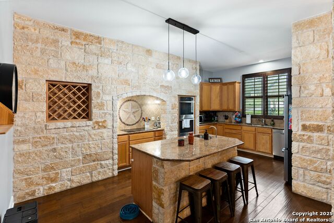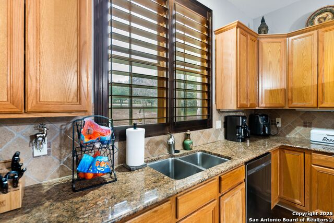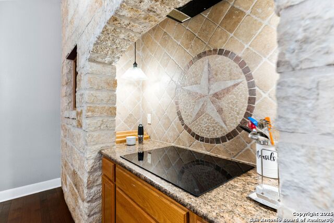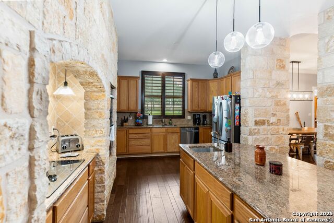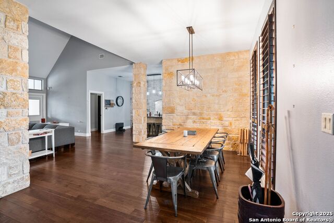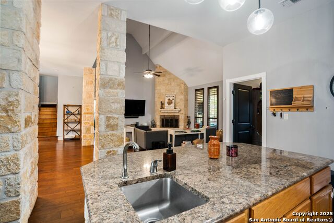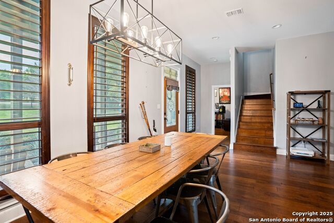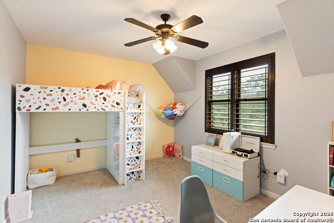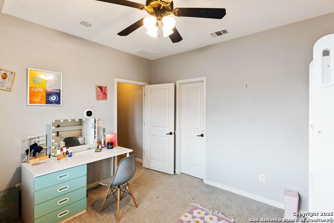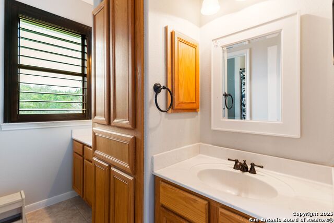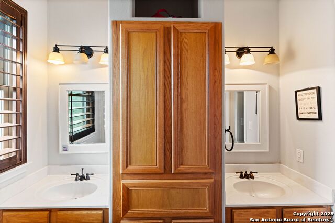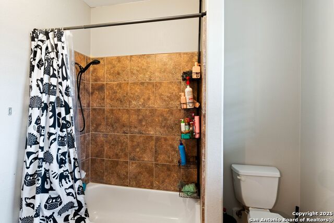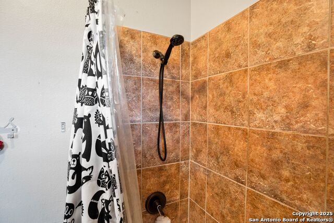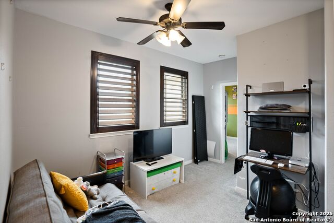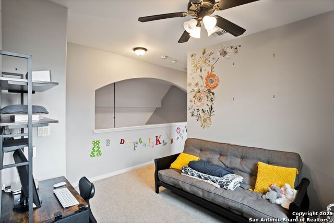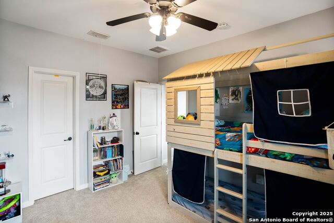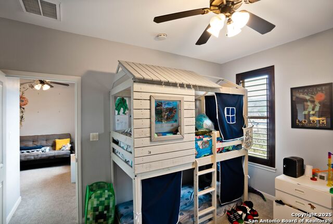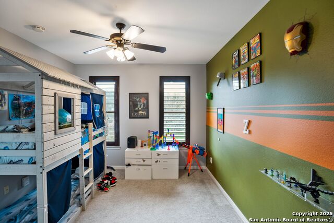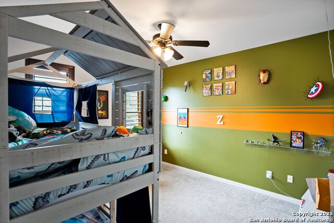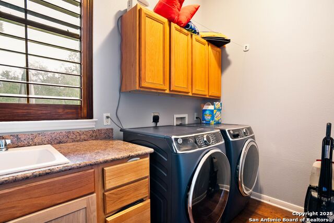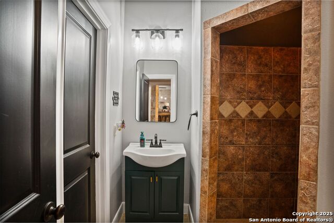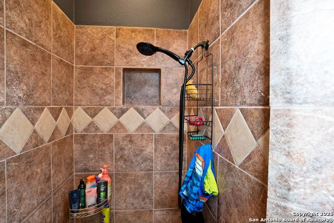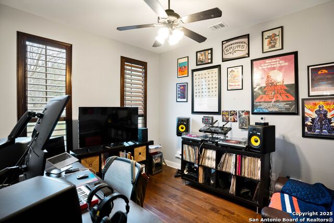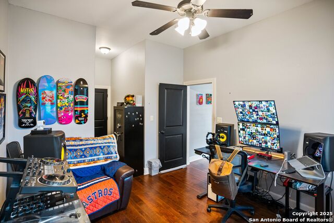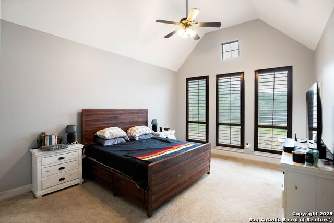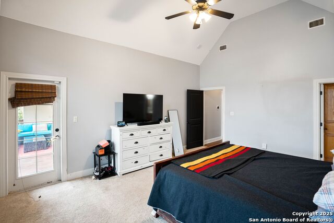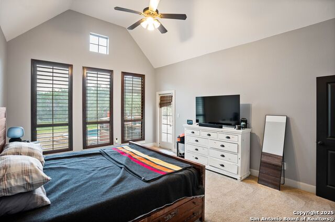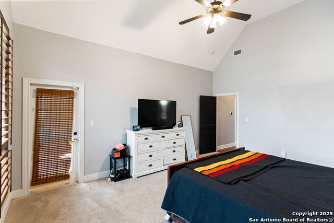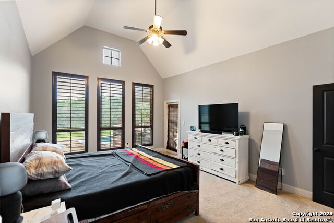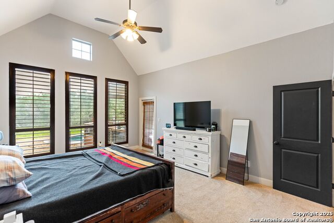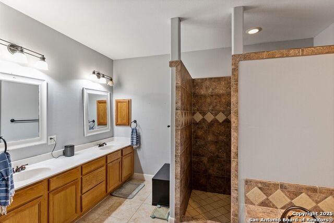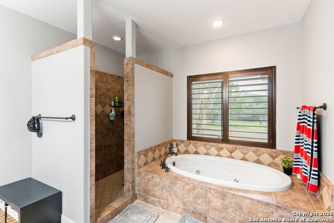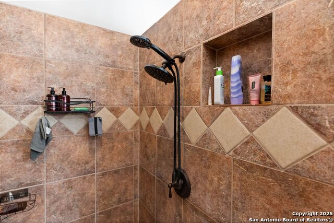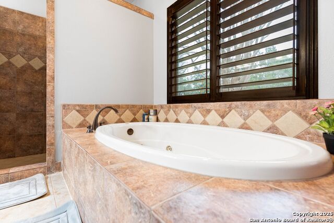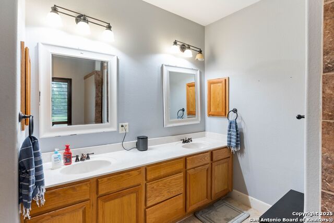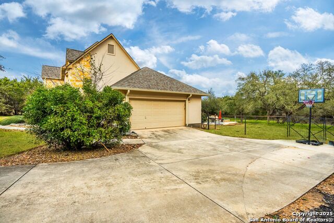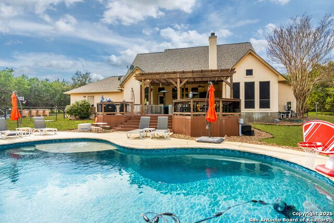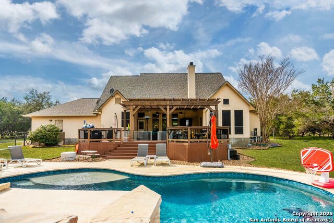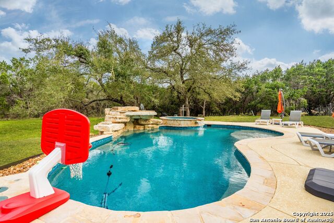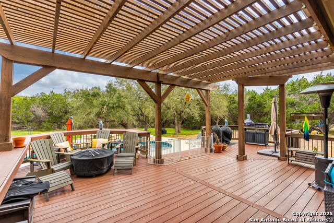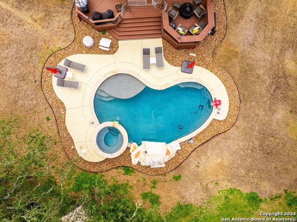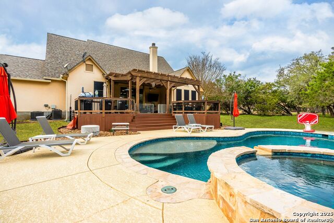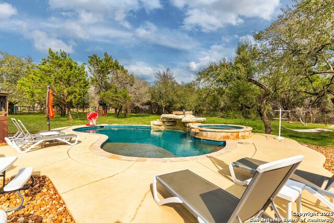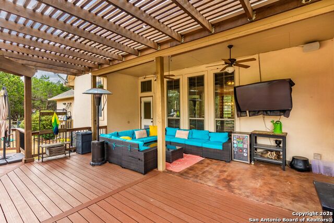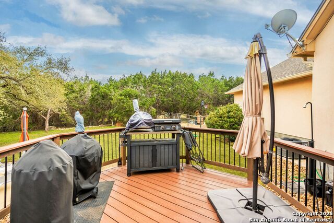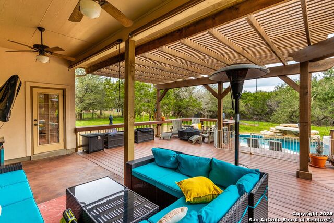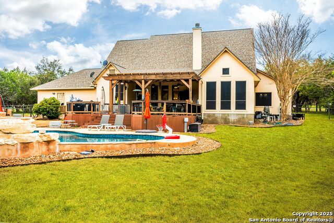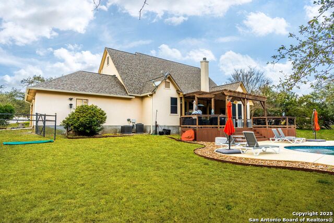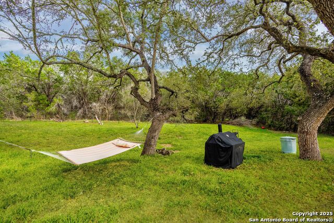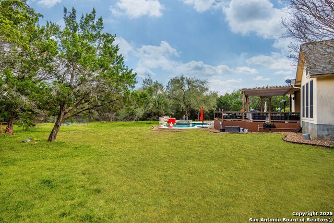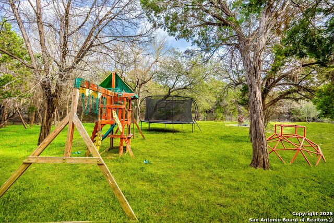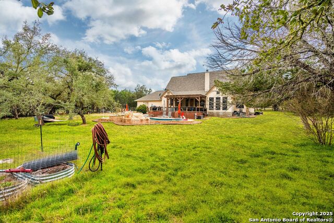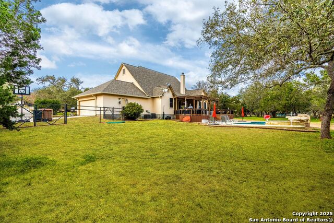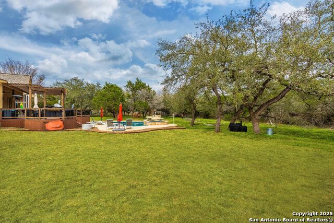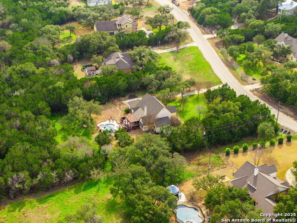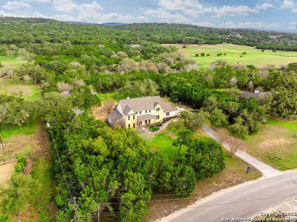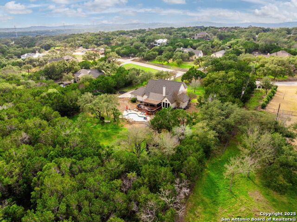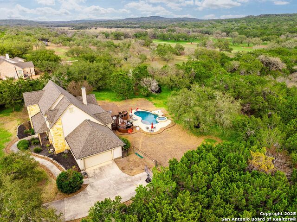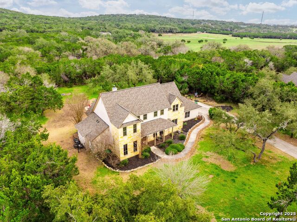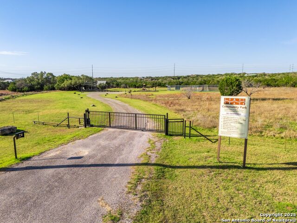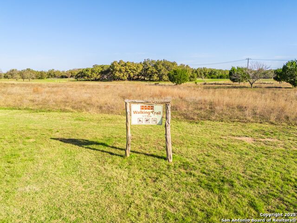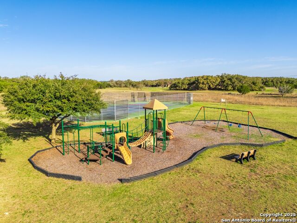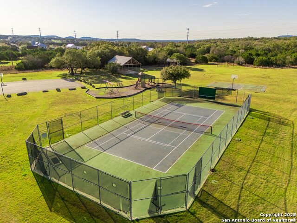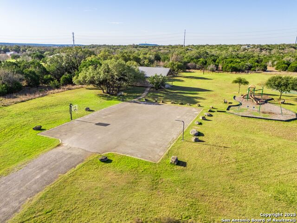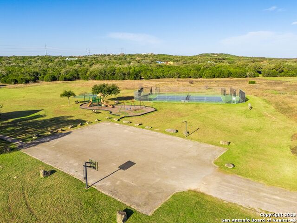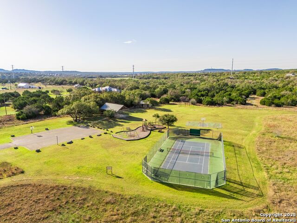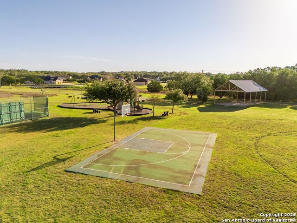859 Indigo Run, Bulverde, TX 78163
Contact Sandy Perez
Schedule A Showing
Request more information
- MLS#: 1848459 ( Single Residential )
- Street Address: 859 Indigo Run
- Viewed: 96
- Price: $699,000
- Price sqft: $227
- Waterfront: No
- Year Built: 2005
- Bldg sqft: 3075
- Bedrooms: 4
- Total Baths: 3
- Full Baths: 3
- Garage / Parking Spaces: 2
- Days On Market: 121
- Additional Information
- County: COMAL
- City: Bulverde
- Zipcode: 78163
- Subdivision: Comal Trace
- District: Comal
- Elementary School: Bill Brown
- Middle School: Smiton Valley
- High School: Smiton Valley
- Provided by: LPT Realty, LLC
- Contact: Karolina Dudek
- (210) 986-3477

- DMCA Notice
-
DescriptionThe seller is willing to assist with the buyer's closing costs / reduce interest rate with the right offer! Special financing offered. This breathtaking Texas Hill Country retreat sits on 1.32 acres of private greenbelt land, offering unparalleled privacy and access to exclusive community amenities, including a private park with playground, hiking trails, basketball court, and tennis court. Thoughtfully designed with luxury upgrades and energy efficient features, this home has an open floorplan and is the perfect blend of elegance, comfort, and functionality. Exquisite Curb Appeal & Outdoor Oasis The stunning rock exterior and Trex deck with oversized pergola set the stage for this magnificent home. The recently replaced roof and chimney add to its longevity and appeal. The private backyard is a true oasis, featuring a heated in ground pool with a waterfall, spa, and jacuzzi, perfect for relaxation and entertaining. Mature trees surround the property, creating a secluded retreat on a premium greenbelt lot with full sprinkler system front and back. Luxury Interiors & High End Finishes Step inside to soaring ceilings, floor to ceiling stone fireplace, hardwood floors, upgraded light fixtures, and large windows that flood the home with natural light. The chef's kitchen is a dream, boasting stunning countertops, upgraded double oven and dishwasher, a large island, premium stainless steel appliances. The spacious primary suite offers a private escape with serene backyard views. The spa like en suite bathroom is designed for relaxation, featuring a walk in shower, a garden tub with jacuzzi jets, and dual vanities. Thoughtful Upgrades for Comfort & Efficiency Radiant barrier in attic for energy savings Upgraded windows for insulation & efficiency Whole home water softener for superior water quality Versatile Upstairs Loft & Additional Living Spaces The upstairs loft is perfect for a kids' playroom, media space, or private home office with connection for fiber optic super fast internet. This home has space for everyone, with flexible living areas that adapt to your lifestyle. A Rare Find in Texas Hill Country Located in the highly desirable Comal Trace neighborhood and served by the renowned Comal ISD, this home offers the perfect blend of privacy, luxury, and convenience. With breathtaking views, high end finishes, and resort style amenities, this home is one of a kind. Don't miss the opportunity to own this private retreat in a highly desirable community
Property Location and Similar Properties
Features
Possible Terms
- Conventional
- FHA
- VA
- Cash
Air Conditioning
- Two Central
- Zoned
Apprx Age
- 20
Builder Name
- Texas Heritage
Construction
- Pre-Owned
Contract
- Exclusive Right To Sell
Days On Market
- 120
Currently Being Leased
- No
Dom
- 120
Elementary School
- Bill Brown
Energy Efficiency
- Programmable Thermostat
- Double Pane Windows
- Variable Speed HVAC
- Energy Star Appliances
- Radiant Barrier
- Ceiling Fans
Exterior Features
- Stone/Rock
- Stucco
Fireplace
- One
Floor
- Carpeting
- Ceramic Tile
- Wood
Foundation
- Slab
Garage Parking
- Two Car Garage
- Attached
Green Features
- EF Irrigation Control
Heating
- Central
- Zoned
- 2 Units
Heating Fuel
- Electric
- Propane Owned
High School
- Smithson Valley
Home Owners Association Fee
- 350
Home Owners Association Frequency
- Annually
Home Owners Association Mandatory
- Mandatory
Home Owners Association Name
- COMAL TRACE HOA
Inclusions
- Ceiling Fans
- Chandelier
- Washer Connection
- Dryer Connection
- Built-In Oven
- Self-Cleaning Oven
- Microwave Oven
- Stove/Range
- Disposal
- Dishwasher
- Water Softener (owned)
- Smoke Alarm
- Security System (Owned)
- Garage Door Opener
- Plumb for Water Softener
- Smooth Cooktop
- Solid Counter Tops
- Private Garbage Service
Instdir
- HWY 281 N
- EAST ON 46
- Right on Stahl Lane
- Left on Lost Creek
- Right on Indigo Run.
Interior Features
- Two Living Area
- Liv/Din Combo
- Eat-In Kitchen
- Island Kitchen
- Walk-In Pantry
- Study/Library
- Game Room
- Loft
- Utility Room Inside
- Secondary Bedroom Down
- High Ceilings
- Open Floor Plan
- High Speed Internet
- Laundry Main Level
- Laundry Room
- Walk in Closets
- Attic - Access only
- Attic - Partially Finished
Kitchen Length
- 21
Legal Desc Lot
- 167
Legal Description
- Comal Trace 7
- Lot 167
Lot Description
- On Greenbelt
- Mature Trees (ext feat)
- Secluded
- Level
Lot Improvements
- Street Paved
Middle School
- Smithson Valley
Multiple HOA
- No
Neighborhood Amenities
- Tennis
- Park/Playground
- Jogging Trails
- Basketball Court
- None
Occupancy
- Owner
Other Structures
- Pergola
Owner Lrealreb
- No
Ph To Show
- 2102222227
Possession
- Closing/Funding
Property Type
- Single Residential
Roof
- Composition
School District
- Comal
Source Sqft
- Appsl Dist
Style
- Two Story
- Traditional
Total Tax
- 11312.16
Utility Supplier Elec
- PEC
Utility Supplier Gas
- GAS CO
Utility Supplier Grbge
- WASTE CONTR
Utility Supplier Other
- GVTC
Utility Supplier Sewer
- SEPTIC
Utility Supplier Water
- GBRA
Views
- 96
Water/Sewer
- Water System
- Septic
Window Coverings
- All Remain
Year Built
- 2005

