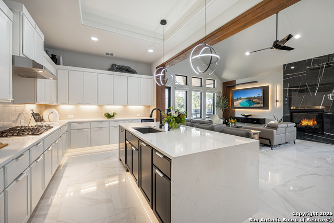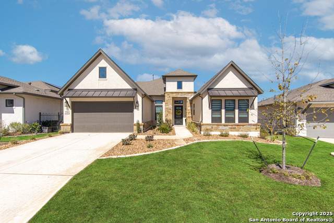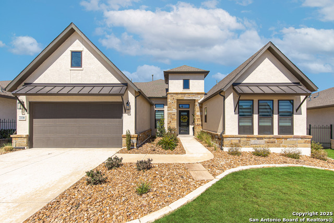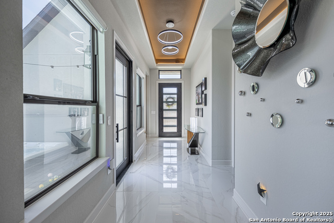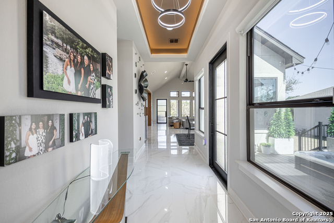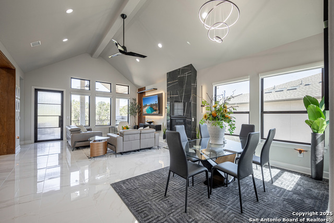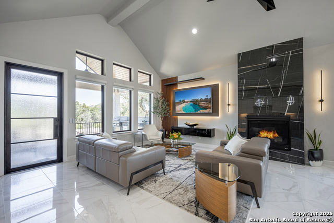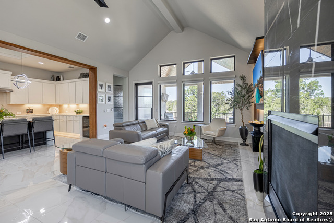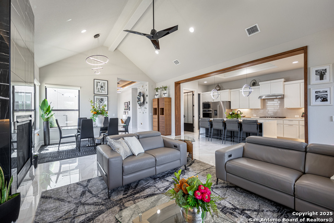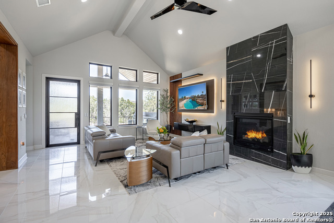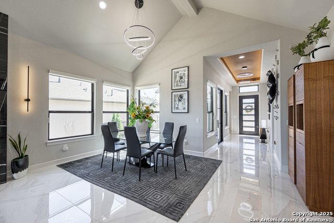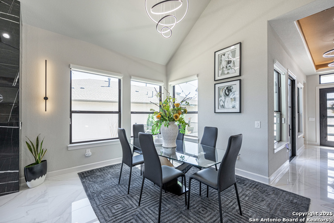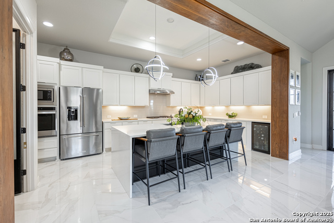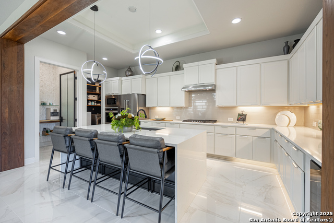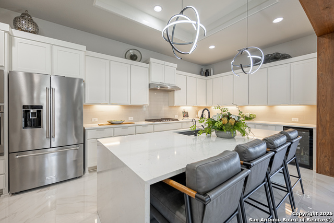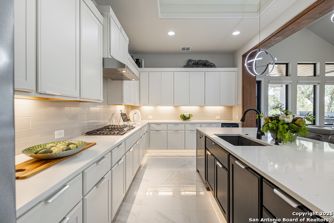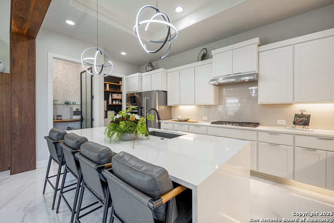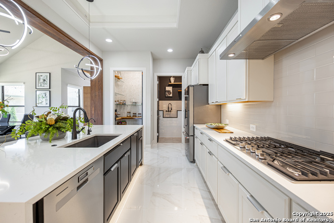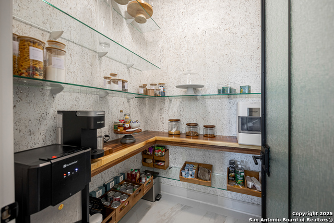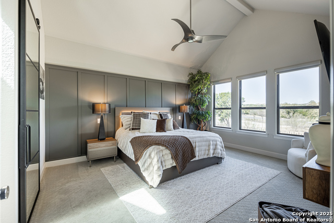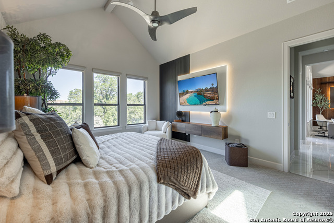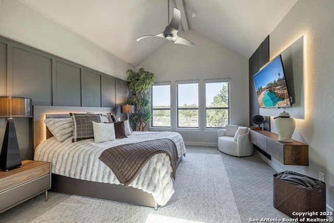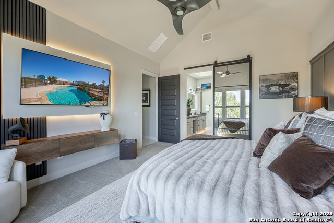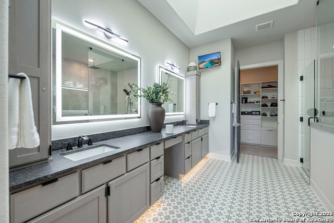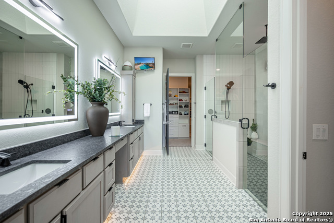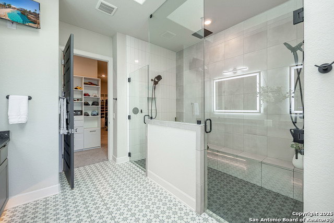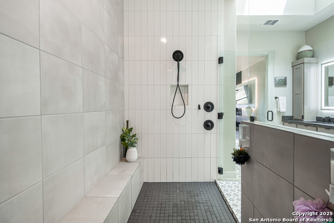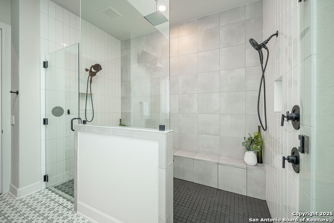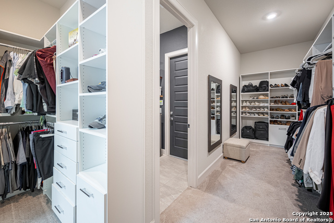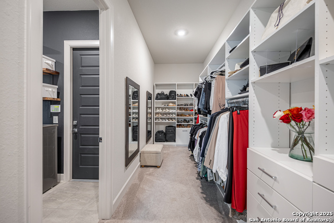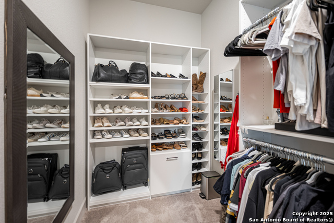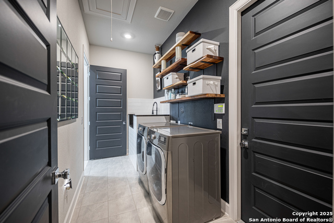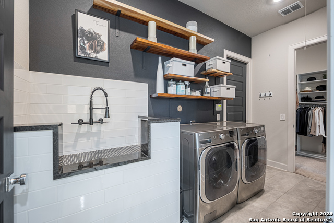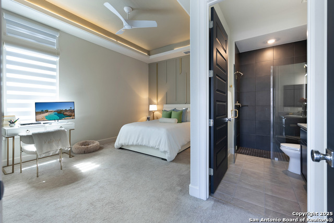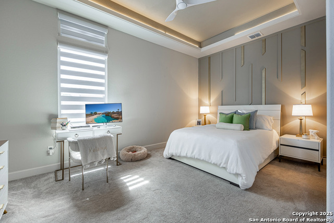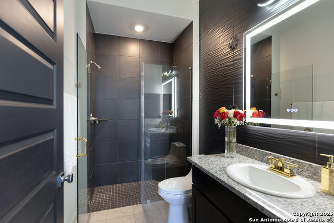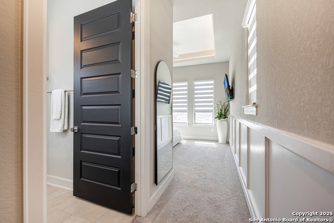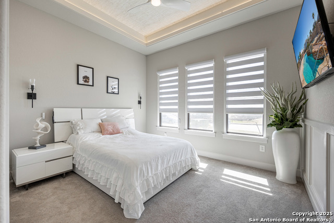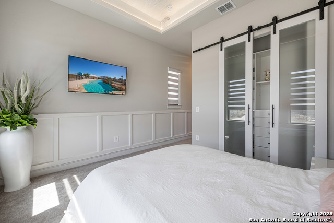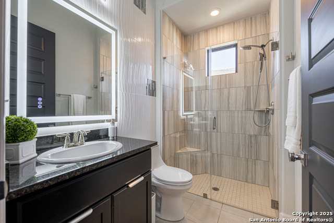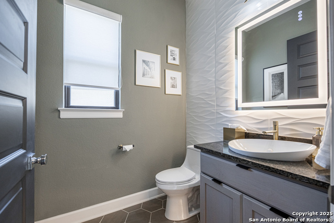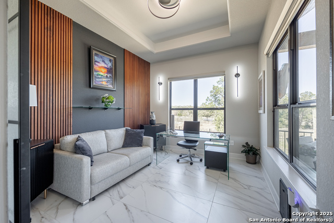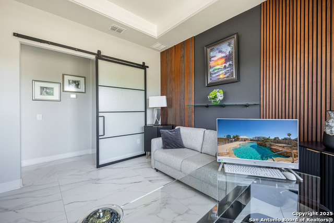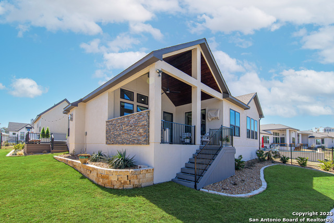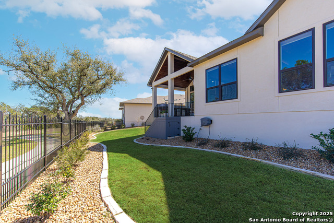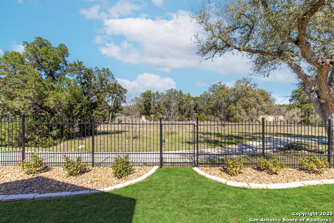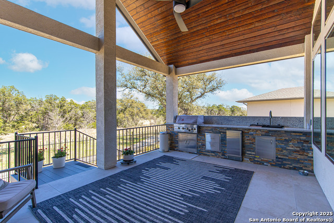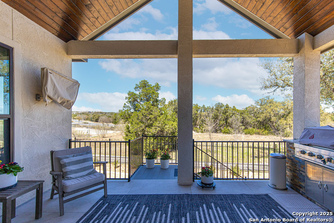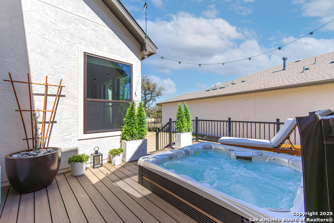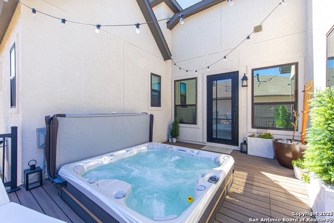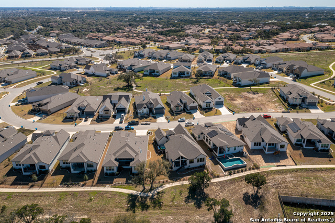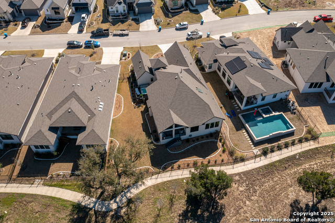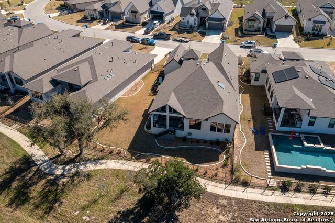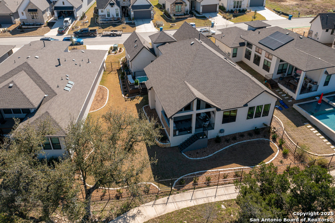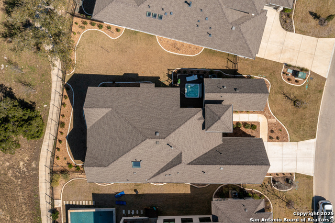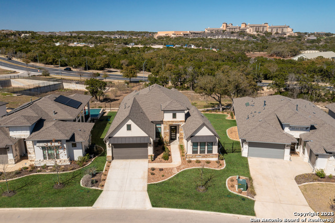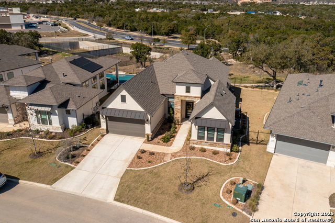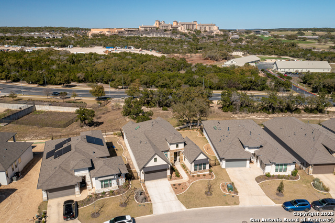23330 Grande Vista, San Antonio, TX 78261
Contact Sandy Perez
Schedule A Showing
Request more information
- MLS#: 1848324 ( Single Residential )
- Street Address: 23330 Grande Vista
- Viewed: 98
- Price: $750,000
- Price sqft: $292
- Waterfront: No
- Year Built: 2022
- Bldg sqft: 2567
- Bedrooms: 3
- Total Baths: 4
- Full Baths: 3
- 1/2 Baths: 1
- Garage / Parking Spaces: 2
- Days On Market: 152
- Additional Information
- County: BEXAR
- City: San Antonio
- Zipcode: 78261
- Subdivision: El Sonido At Campanas
- District: Judson
- Elementary School: Call District
- Middle School: Kitty Hawk
- High School: Veterans Memorial
- Provided by: Epique Realty LLC
- Contact: Teresa Johnson
- (210) 687-5090

- DMCA Notice
-
DescriptionWelcome to a modern masterpiece in the prestigious Campanas neighborhood, located off TPC Parkway in San Antonio, Texas. This exceptional property is a true gem, offering luxurious living with every contemporary convenience. Step inside to discover a home that exudes sophistication and style. The open concept design is highlighted by custom touches throughout, from the elegant fixtures to the exquisite finishes. The gourmet kitchen is a culinary dream, featuring sleek countertops, gas cook top and a spacious quartz island perfect for entertaining. The master suite is a sanctuary of luxury, boasting an oversized shower in the spa like bathroom, providing a perfect retreat after a long day. Each of the secondary bedrooms comes with its own ensuite bathroom, ensuring privacy and comfort for family and guests. Unique features like a dog wash station in the laundry room cater to every need, while the secondary deck with a hot tub offers a private oasis for relaxation and enjoyment. The beautifully landscaped yard is maintained by the HOA, allowing you to enjoy the beauty of your surroundings without the hassle. As a resident of Campanas, you'll have access to a wealth of amenities, including a luxurious clubhouse, fitness center, resort style swimming pool, and tennis courts. The community's prime location offers easy access to shopping, dining, and entertainment, with nearby attractions like the TPC San Antonio golf course and the Shops at La Cantera. Experience the pinnacle of modern living in this stunning home. Embrace the lifestyle you've always dreamed of in the heart of San Antonio's finest community.
Property Location and Similar Properties
Features
Possible Terms
- Conventional
- VA
- Cash
Air Conditioning
- One Central
Block
- 17
Builder Name
- SITTERLE HOMES
Construction
- Pre-Owned
Contract
- Exclusive Right To Sell
Days On Market
- 145
Currently Being Leased
- No
Dom
- 145
Elementary School
- Call District
Exterior Features
- 4 Sides Masonry
- Stucco
- Rock/Stone Veneer
Fireplace
- One
- Living Room
- Dining Room
- Gas Logs Included
- Gas
Floor
- Carpeting
- Ceramic Tile
Foundation
- Slab
Garage Parking
- Two Car Garage
- Oversized
Heating
- Central
Heating Fuel
- Electric
High School
- Veterans Memorial
Home Owners Association Fee
- 2046
Home Owners Association Fee 2
- 630
Home Owners Association Frequency
- Semi-Annually
Home Owners Association Mandatory
- Mandatory
Home Owners Association Name
- CAMPANAS
Home Owners Association Name2
- CIBOLO CANYONS
Home Owners Association Payment Frequency 2
- Semi-Annually
Inclusions
- Ceiling Fans
- Chandelier
- Washer Connection
- Dryer Connection
- Built-In Oven
- Self-Cleaning Oven
- Microwave Oven
- Gas Cooking
- Gas Grill
- Disposal
- Dishwasher
- Smoke Alarm
- Electric Water Heater
- Garage Door Opener
- In Wall Pest Control
- Solid Counter Tops
Instdir
- Head northeast on U.S. Hwy 281 N; Take the ramp to Stone Oak Pkwy/TPC Pkwy; Keep right; Turn right onto TPC Pkwy; Turn right onto Resort Pkwy; Turn right onto Grande Vista The destination will be on the right
Interior Features
- One Living Area
- Liv/Din Combo
- Island Kitchen
- Breakfast Bar
- Walk-In Pantry
- Study/Library
- 1st Floor Lvl/No Steps
- High Ceilings
- Open Floor Plan
- Pull Down Storage
- Cable TV Available
- High Speed Internet
- All Bedrooms Downstairs
- Laundry Room
- Walk in Closets
Kitchen Length
- 15
Legal Desc Lot
- 113
Legal Description
- Cb 4910C (Campanas
- Ph-7B (Enclave))
- Block 17 Lot 113 2021-
Lot Description
- On Greenbelt
Middle School
- Kitty Hawk
Multiple HOA
- Yes
Neighborhood Amenities
- Controlled Access
- Pool
- Tennis
- Clubhouse
- Park/Playground
- Jogging Trails
- Sports Court
- BBQ/Grill
Occupancy
- Owner
Owner Lrealreb
- No
Ph To Show
- 2102222227
Possession
- Closing/Funding
Property Type
- Single Residential
Recent Rehab
- No
Roof
- Heavy Composition
School District
- Judson
Source Sqft
- Bldr Plans
Style
- One Story
- Contemporary
Total Tax
- 15959
Views
- 98
Water/Sewer
- Water System
Window Coverings
- All Remain
Year Built
- 2022



