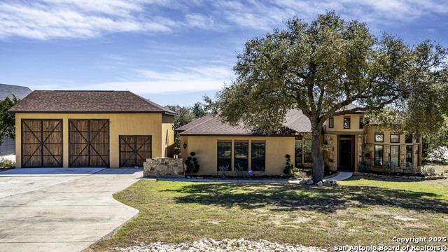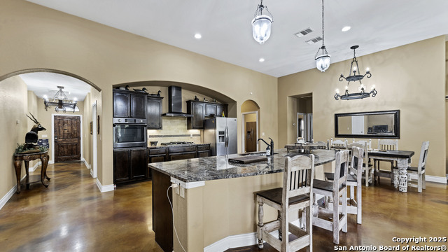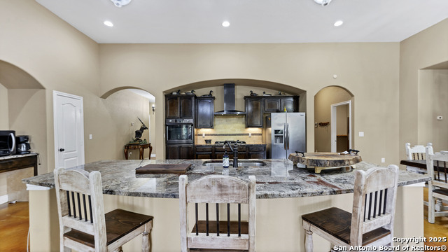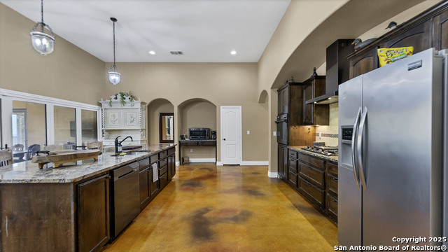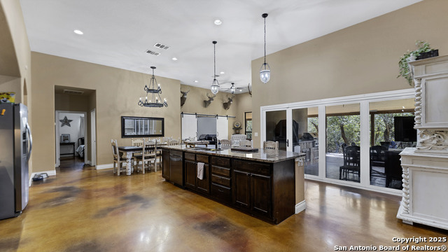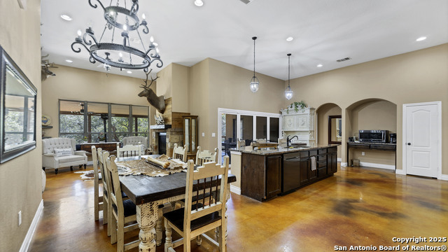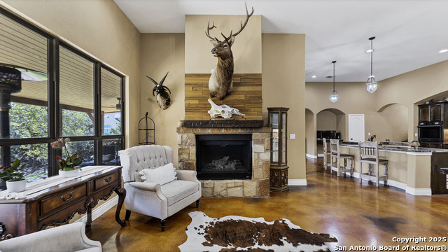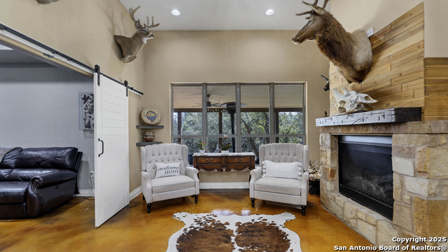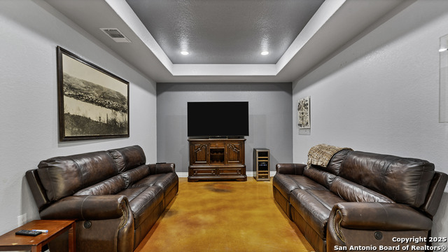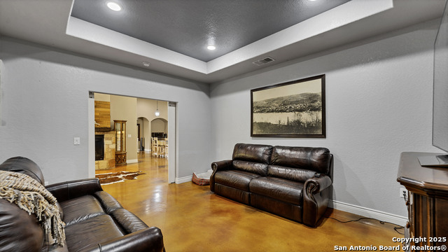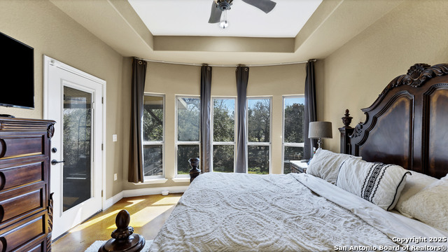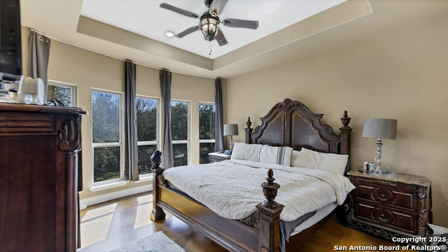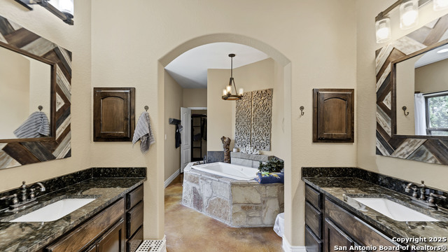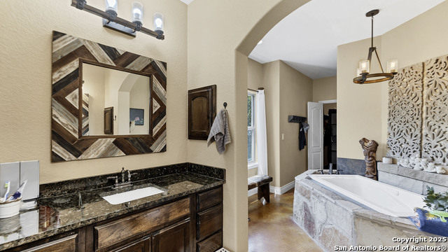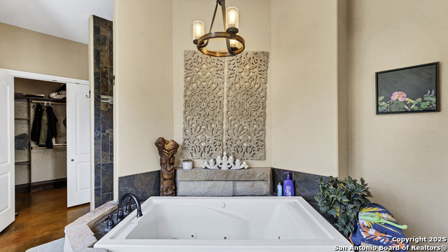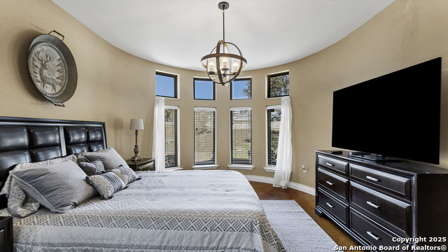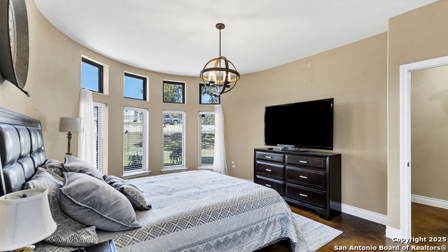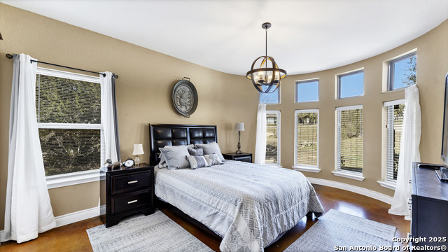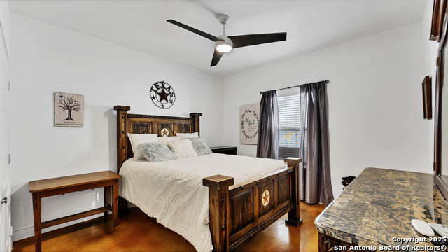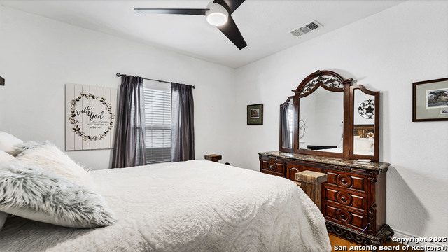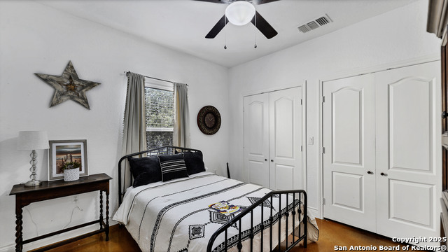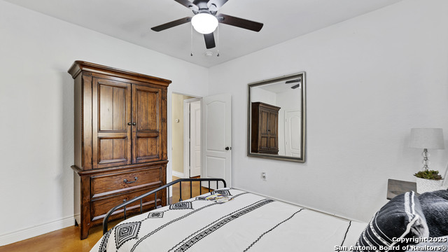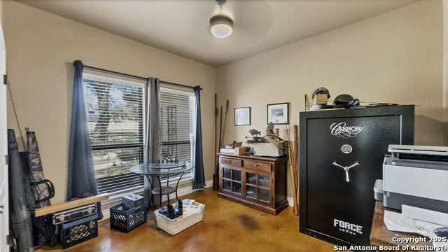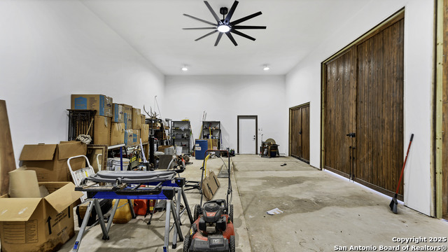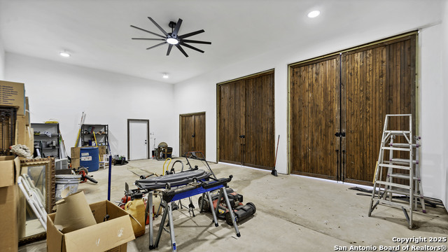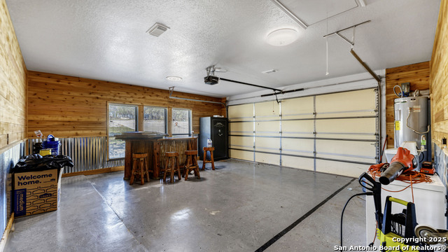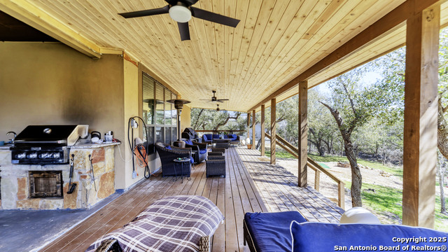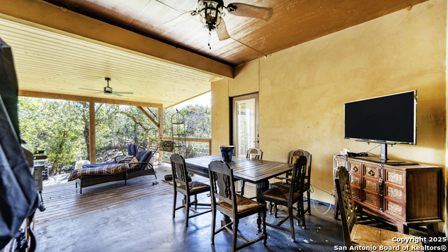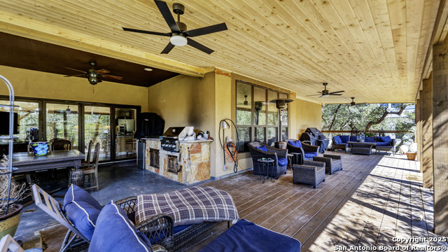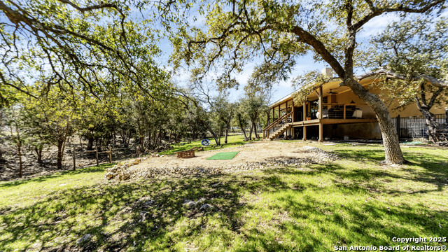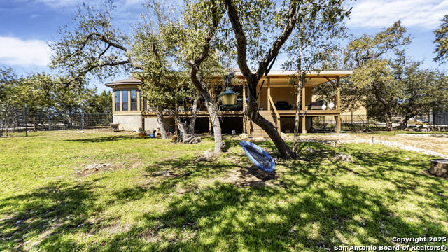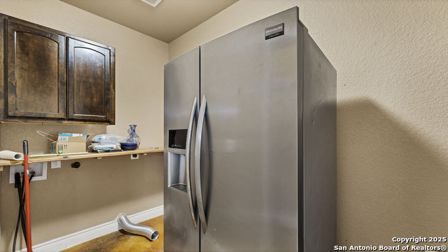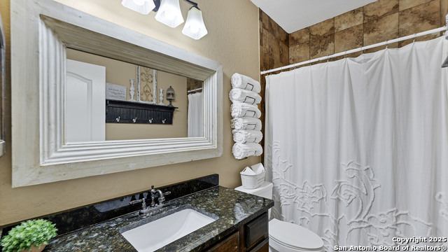2062 Italia , New Braunfels, TX 78132
Contact Sandy Perez
Schedule A Showing
Request more information
- MLS#: 1847897 ( Single Residential )
- Street Address: 2062 Italia
- Viewed: 91
- Price: $839,900
- Price sqft: $263
- Waterfront: No
- Year Built: 2017
- Bldg sqft: 3197
- Bedrooms: 5
- Total Baths: 3
- Full Baths: 3
- Garage / Parking Spaces: 4
- Days On Market: 195
- Additional Information
- County: COMAL
- City: New Braunfels
- Zipcode: 78132
- Subdivision: Vintage Oaks
- District: Comal
- Elementary School: Comal
- Middle School: Smiton Valley
- High School: Smiton Valley
- Provided by: Premier Town & Country Realty
- Contact: Glen Robison
- (830) 730-7677

- DMCA Notice
-
DescriptionElegant 1 Story Hill Country Retreat with Custom Upgrades and Stunning Sunset Views! Situated on a serene 1.11 acre lot in the sought after Vintage Oaks community, this custom 5 bedroom, 3 bathroom home offers an unparalleled blend of luxury and functionality. With meticulous attention to detail and thoughtful upgrades throughout, this home is perfect for modern living and entertaining. A standout feature of this property is the brand new detached 3 car garage, complete with 12 ft doors ideal for accommodating larger vehicles, storage, or a workshop. Meanwhile, the original attached garage has been expertly converted into a fully climate controlled space with ductwork, air conditioning, and heating, providing endless possibilities as a home gym, studio, or additional living area. The gourmet kitchen serves as the heart of the home, featuring a grand center island, high level granite countertops, a 5 burner gas cooktop, black stainless steel Samsung appliances, and barstool seating. The open concept design effortlessly connects the kitchen to the dining, living, and outdoor spaces, making it perfect for entertaining. The luxurious owner's retreat is a true sanctuary, offering a sitting area filled with natural light, private patio access, and an en suite bathroom with a walk in shower, Jacuzzi tub, dual vanities, and an oversized walk in closet. A private media room, accessed through charming double barn doors, provides the perfect spot for movie nights and gatherings. Two secondary bedrooms at the front of the home feature walk in closets and share a full bathroom, while two additional bedrooms are located near the owner's suite and share another full bath. The 5th bedroom offers versatility as a home office or virtual learning space. Step outside to enjoy breathtaking Hill Country views on the extended covered patio, complete with an outdoor kitchen featuring a fridge, sink, and grill perfect for hosting BBQs. The expansive backyard deck offers even more space to relax and soak in the tranquility of your surroundings. This exceptional property combines high quality craftsmanship, modern amenities, and a peaceful setting to create the ultimate Hill Country retreat. Schedule your tour today!
Property Location and Similar Properties
Features
Possible Terms
- Conventional
- FHA
- VA
- Cash
- Investors OK
Air Conditioning
- Two Central
- Zoned
Builder Name
- UNKNOWN
Construction
- Pre-Owned
Contract
- Exclusive Right To Sell
Days On Market
- 186
Currently Being Leased
- No
Dom
- 186
Elementary School
- Comal
Exterior Features
- Stone/Rock
- Stucco
- Rock/Stone Veneer
Fireplace
- Living Room
Floor
- Carpeting
- Stained Concrete
Foundation
- Slab
Garage Parking
- Four or More Car Garage
- Detached
Heating
- Central
Heating Fuel
- Electric
High School
- Smithson Valley
Home Owners Association Fee
- 675
Home Owners Association Frequency
- Annually
Home Owners Association Mandatory
- Mandatory
Home Owners Association Name
- VINTAGE OAKS POA
Home Faces
- North
Inclusions
- Ceiling Fans
- Washer Connection
- Dryer Connection
- Microwave Oven
- Stove/Range
- Gas Cooking
- Dishwasher
- Ice Maker Connection
- Smoke Alarm
- Electric Water Heater
Instdir
- Take Hwy 46 North from NB
- turn right on Via Principale
- follow and turn left onto Bussola
- tu.rn right onto Italia
- house is on the right
Interior Features
- Two Living Area
- Separate Dining Room
- Eat-In Kitchen
- Island Kitchen
- Breakfast Bar
- Walk-In Pantry
- Study/Library
- Media Room
- Utility Room Inside
- High Ceilings
- Open Floor Plan
- Cable TV Available
- High Speed Internet
- Laundry Main Level
- Telephone
- Walk in Closets
Kitchen Length
- 20
Legal Desc Lot
- 1159
Legal Description
- Vintage Oaks At The Vineyard 9
- Lot 1159
Lot Description
- Cul-de-Sac/Dead End
Middle School
- Smithson Valley
Miscellaneous
- No City Tax
Multiple HOA
- No
Neighborhood Amenities
- Pool
- Tennis
- Clubhouse
- Park/Playground
- Jogging Trails
- Sports Court
- Bike Trails
- BBQ/Grill
Occupancy
- Vacant
Other Structures
- Second Garage
Owner Lrealreb
- No
Ph To Show
- 2102222227
Possession
- Closing/Funding
Property Type
- Single Residential
Roof
- Composition
School District
- Comal
Source Sqft
- Appsl Dist
Style
- One Story
Total Tax
- 8160.19
Views
- 91
Water/Sewer
- Water System
- Septic
Window Coverings
- All Remain
Year Built
- 2017

