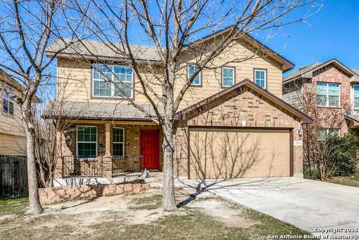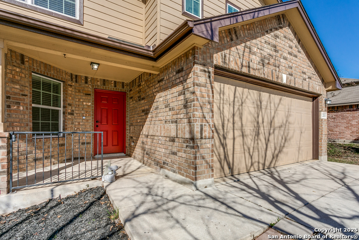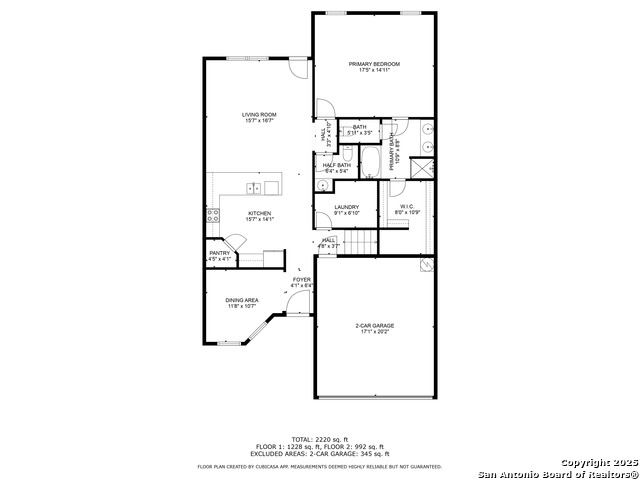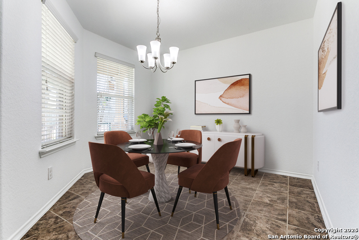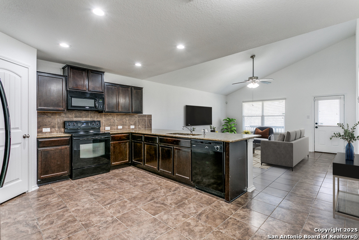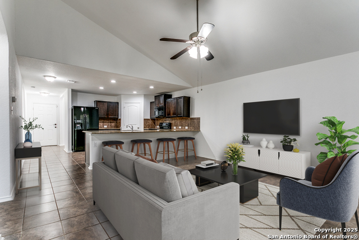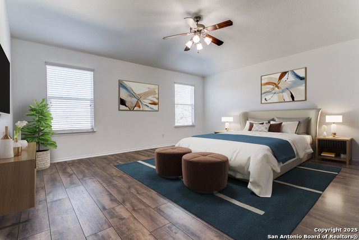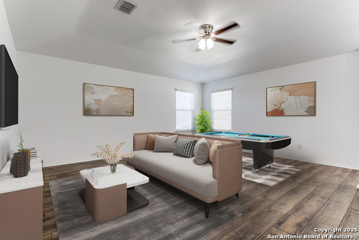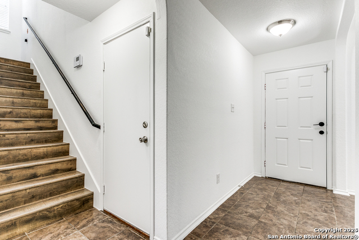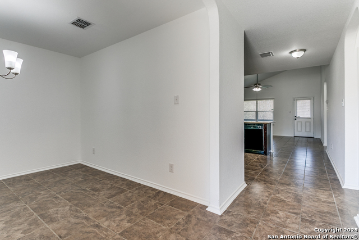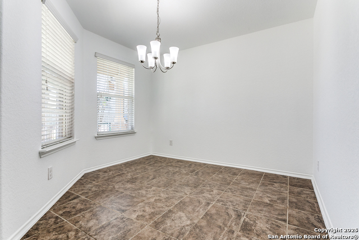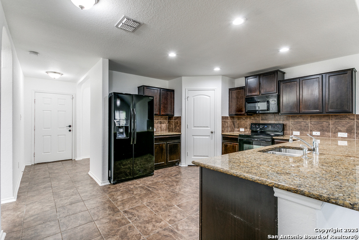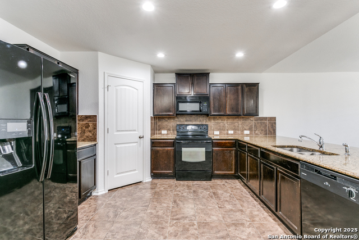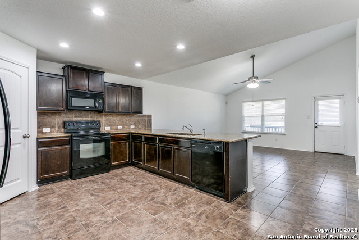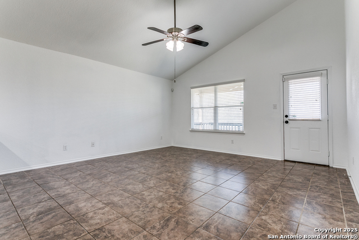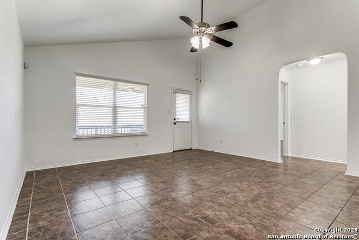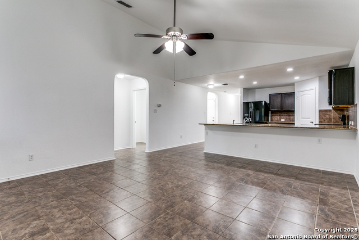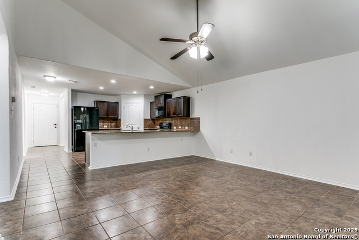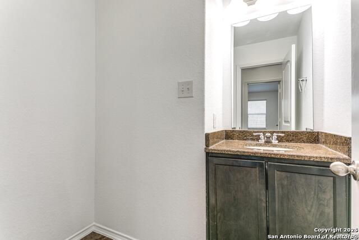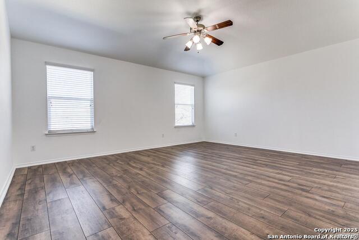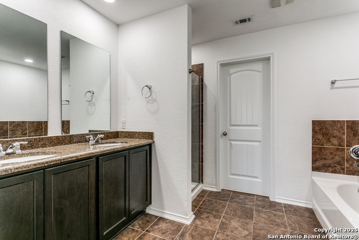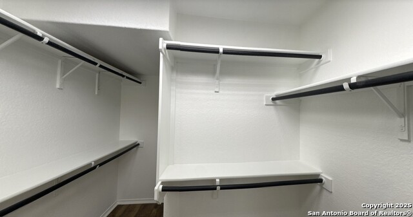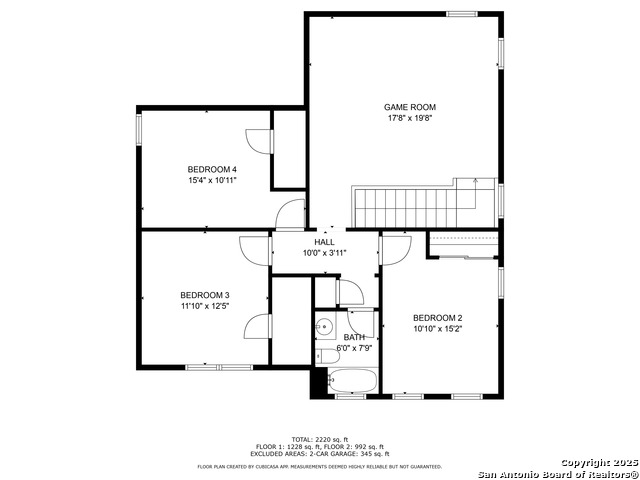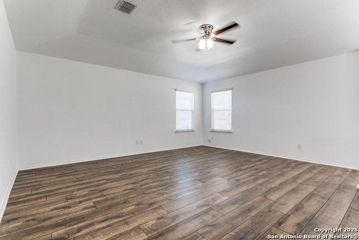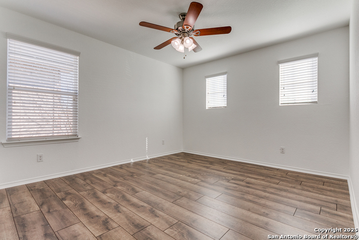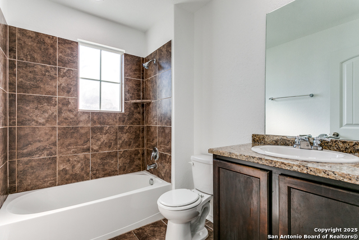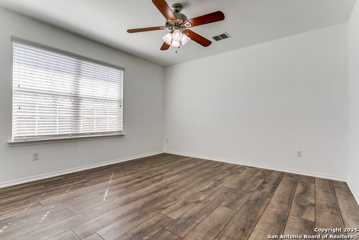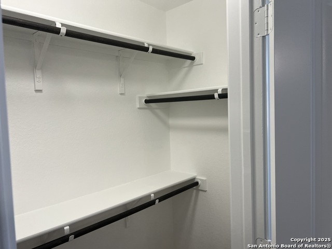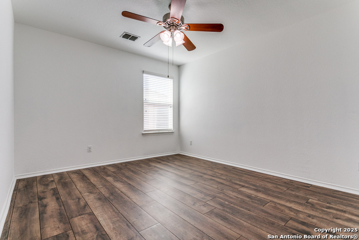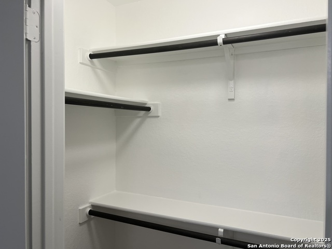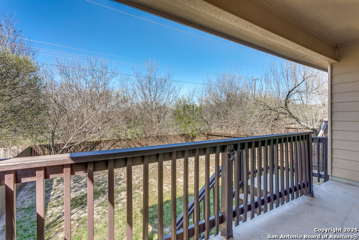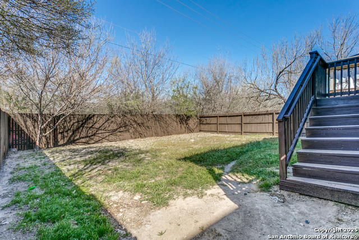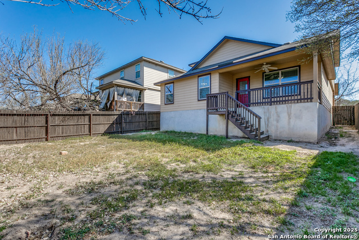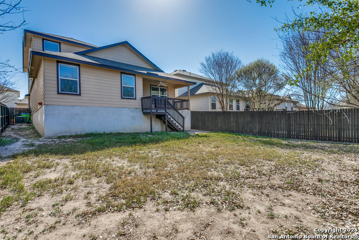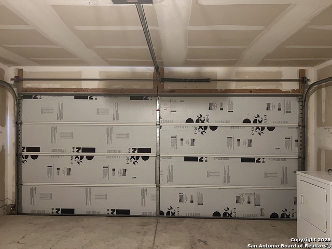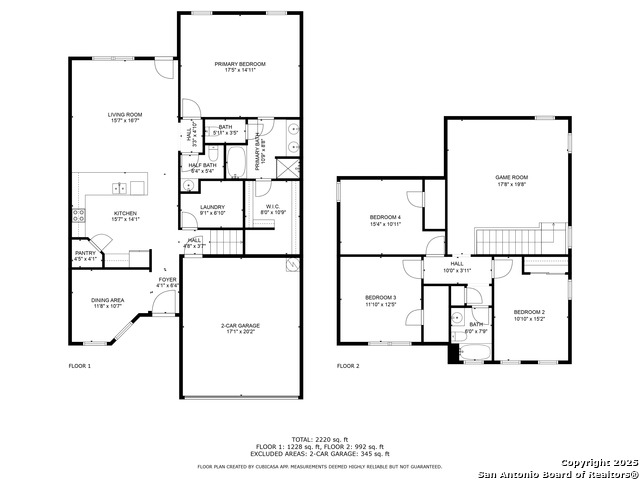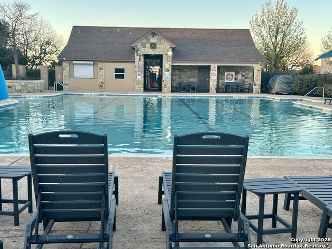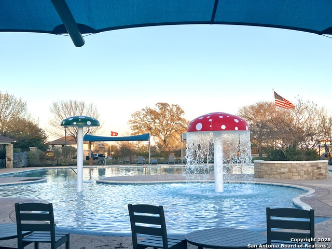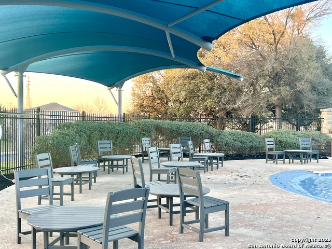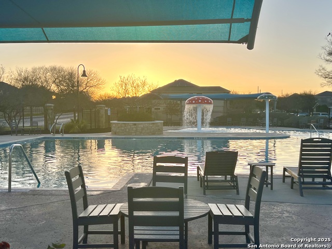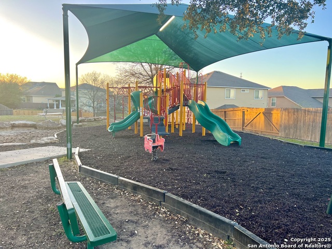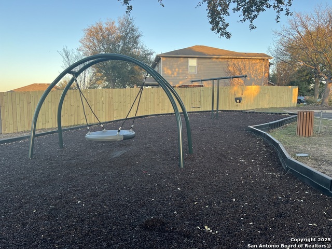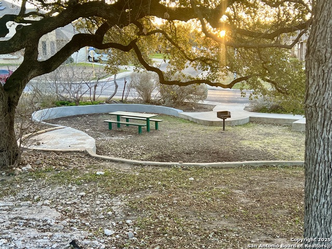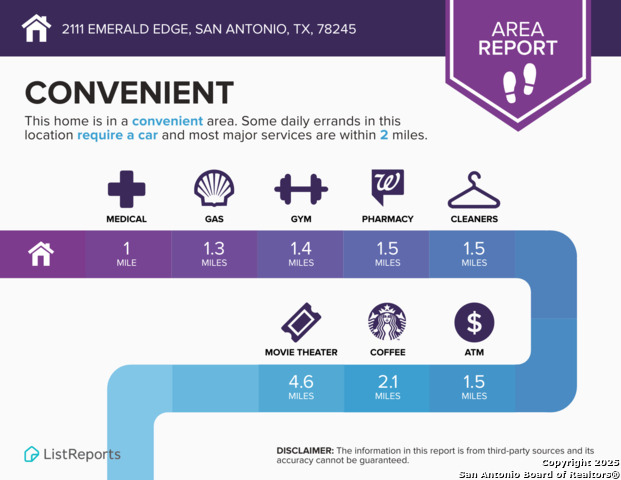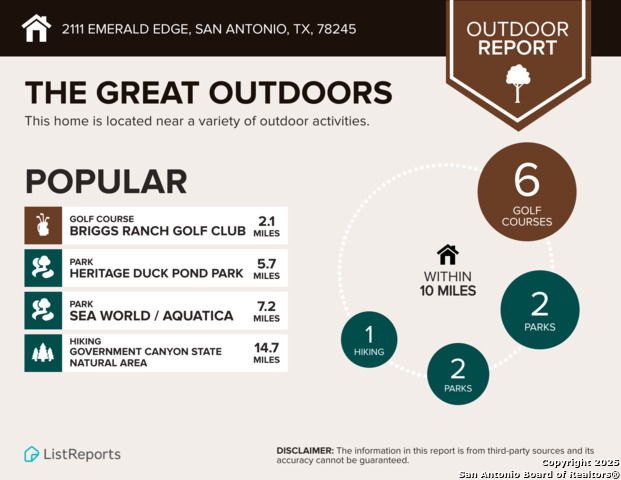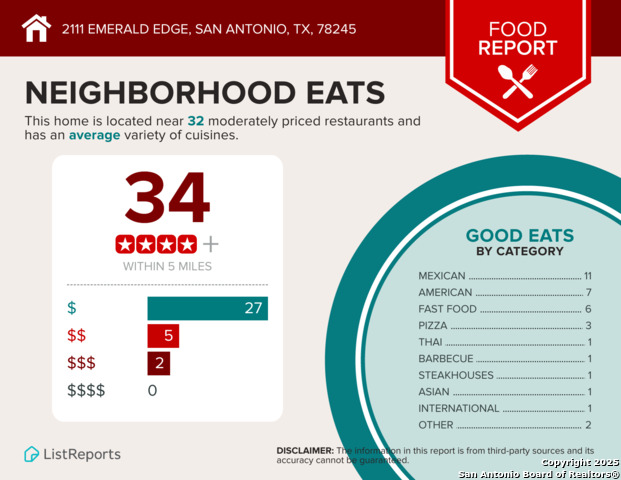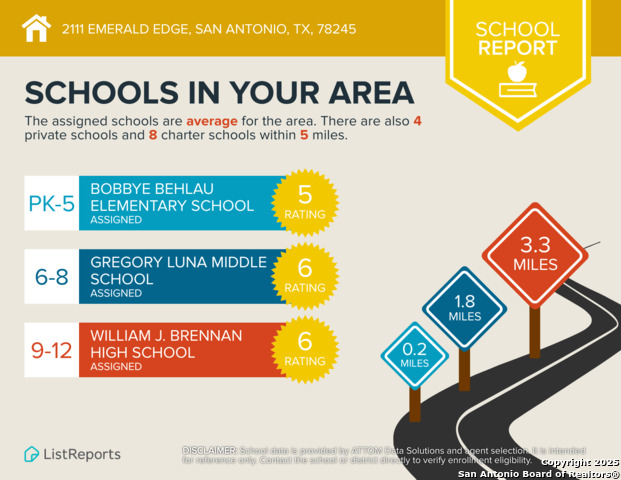2111 Emerald Edge, San Antonio, TX 78245
Contact Sandy Perez
Schedule A Showing
Request more information
- MLS#: 1847567 ( Single Residential )
- Street Address: 2111 Emerald Edge
- Viewed: 80
- Price: $289,000
- Price sqft: $124
- Waterfront: No
- Year Built: 2015
- Bldg sqft: 2325
- Bedrooms: 4
- Total Baths: 3
- Full Baths: 2
- 1/2 Baths: 1
- Garage / Parking Spaces: 2
- Days On Market: 127
- Additional Information
- County: BEXAR
- City: San Antonio
- Zipcode: 78245
- Subdivision: Laurel Mountain Ranch
- District: Northside
- Elementary School: Behlau
- Middle School: Luna
- High School: William Brennan
- Provided by: Perfect Home Realty
- Contact: Mary Nielsen
- (210) 860-8516

- DMCA Notice
-
DescriptionModern comfort and serene living converge in a convenient location. This stunning home features 4 spacious bedrooms and 2.5 bathrooms, providing ample space for everyone. The open concept living area boasts soaring ceilings and a freshly painted white interior, creating a bright and airy atmosphere ready for your personal touch. The functional kitchen has granite countertops, a breakfast bar, built in microwave, 42" cabinets, easy clean backsplash, and a smooth cooktop. The downstairs primary suite offers an extended walk in closet with bonus space under the stairs and a bathroom with a granite double vanity, separate garden tub/shower, and a private toilet closet. Upstairs, you'll find three generous bedrooms, a full bath, linen closet, and a large family room, perfect for keeping personal space private. Walk in closets in multiple bedrooms provide ample storage space. Ceiling fans in every room ensure year round comfort, while the elegant LVP and tile flooring throughout the home add beauty and durability. The property also features a 2 car garage with insulated doors, making it ideal for a workshop or workout area. The private large backyard with a porch is perfect for outdoor entertainment or morning coffee. The home backs up to a private road and green belt, ensuring serene views. Additional street parking and the community mailbox across the street provide convenience for you and guests. Enjoy the benefits of no city taxes, resulting in lower monthly payments compared to similar properties. Community amenities include a pool, playground, and picnic area, perfect for connecting with neighbors. Conveniently located just blocks from Loop 1604, north of Hwy 90, this home offers a quick commute to shopping, Lackland AFB, or downtown. Don't miss the opportunity to make 2111 Emerald Edge your new home. Schedule a viewing today and experience the perfect blend of comfort, convenience, and community!
Property Location and Similar Properties
Features
Possible Terms
- Conventional
- VA
- TX Vet
- Cash
- USDA
Air Conditioning
- One Central
Apprx Age
- 10
Block
- 42
Builder Name
- Express Homes
Construction
- Pre-Owned
Contract
- Exclusive Right To Sell
Days On Market
- 118
Currently Being Leased
- No
Dom
- 118
Elementary School
- Behlau Elementary
Energy Efficiency
- 13-15 SEER AX
- Programmable Thermostat
- Double Pane Windows
- Ceiling Fans
Exterior Features
- Brick
- 4 Sides Masonry
- Stone/Rock
- Cement Fiber
Fireplace
- Not Applicable
Floor
- Ceramic Tile
- Vinyl
Foundation
- Slab
Garage Parking
- Two Car Garage
Green Certifications
- HERS Rated
Heating
- Central
Heating Fuel
- Electric
High School
- William Brennan
Home Owners Association Fee
- 100
Home Owners Association Frequency
- Quarterly
Home Owners Association Mandatory
- Mandatory
Home Owners Association Name
- HOME OWNERS ASSOCIATION FOR SEALE SUBD UNIT-1
Home Faces
- East
Inclusions
- Ceiling Fans
- Washer Connection
- Dryer Connection
- Microwave Oven
- Stove/Range
- Refrigerator
- Disposal
- Dishwasher
- Ice Maker Connection
- Electric Water Heater
- In Wall Pest Control
- Smooth Cooktop
- Solid Counter Tops
Instdir
- Hwy 90 West past 1604. Exit and turn North on Grosenbacher. Left to stay on Grosenbacher. Right on Emerald Edge (just before the left curve). House is on the 6th on the left.
Interior Features
- Two Living Area
- Separate Dining Room
- Game Room
- 1st Floor Lvl/No Steps
- Open Floor Plan
- High Speed Internet
- Laundry Main Level
- Laundry Room
- Walk in Closets
Kitchen Length
- 14
Legal Description
- Cb 4335A (Seale Subdivision
- Ut-10)
- Block 42
- Lot 5 2016 Ne
Lot Description
- On Greenbelt
Lot Dimensions
- 45 x 120
Lot Improvements
- Street Paved
- Curbs
- Sidewalks
- Streetlights
- Fire Hydrant w/in 500'
- City Street
Middle School
- Luna
Miscellaneous
- No City Tax
- Cluster Mail Box
- School Bus
Multiple HOA
- No
Neighborhood Amenities
- Pool
- Park/Playground
Occupancy
- Vacant
Other Structures
- None
Owner Lrealreb
- No
Ph To Show
- 210-222-2227
Possession
- Closing/Funding
Property Type
- Single Residential
Recent Rehab
- Yes
Roof
- Composition
School District
- Northside
Source Sqft
- Appsl Dist
Style
- Two Story
- Colonial
- Traditional
Total Tax
- 5628.96
Utility Supplier Elec
- CPS
Utility Supplier Sewer
- SAWS
Utility Supplier Water
- SAWS
Views
- 80
Virtual Tour Url
- https://tour.pivo.app/view/bc94feb2-644d-4e9e-9e1d-3f95b7a3891b
Water/Sewer
- City
Window Coverings
- All Remain
Year Built
- 2015

