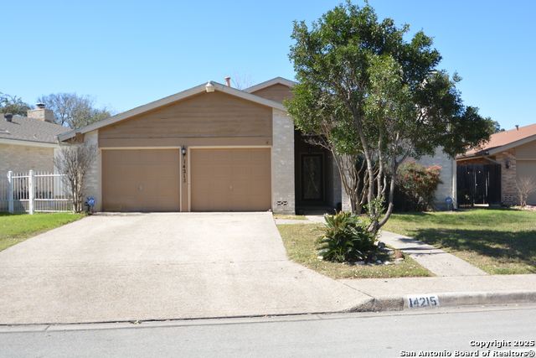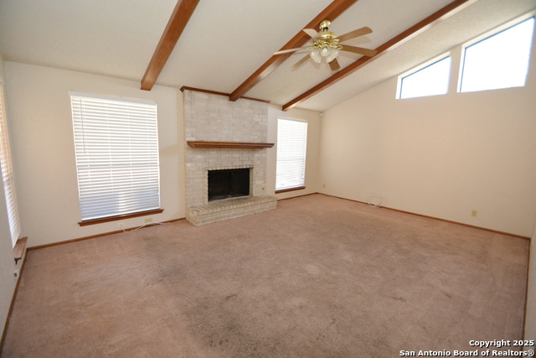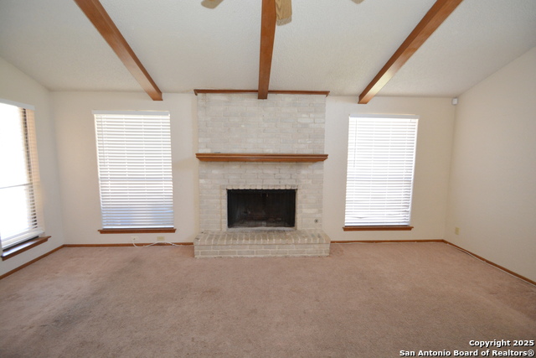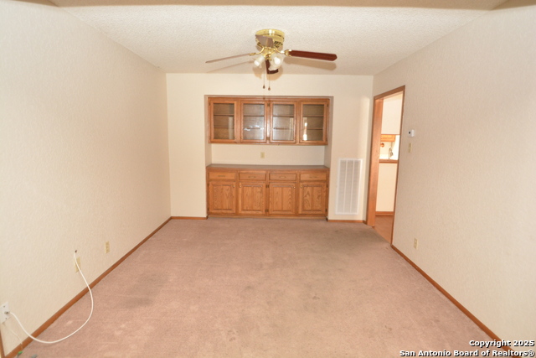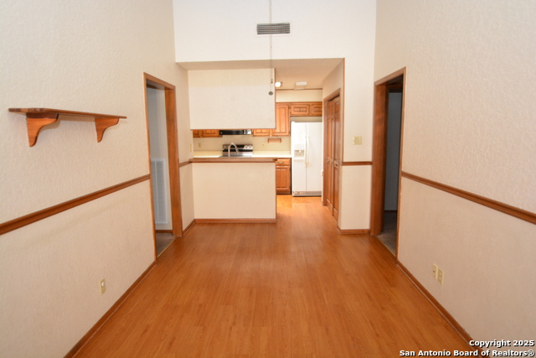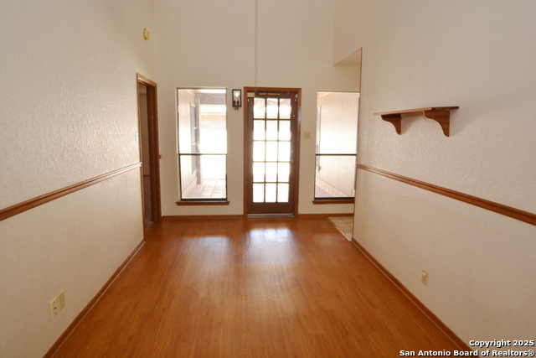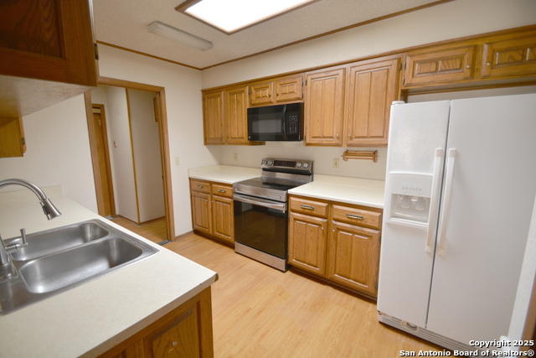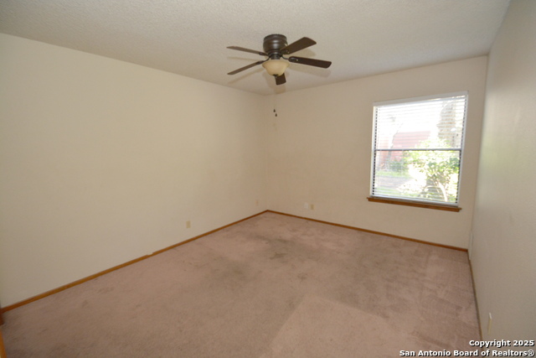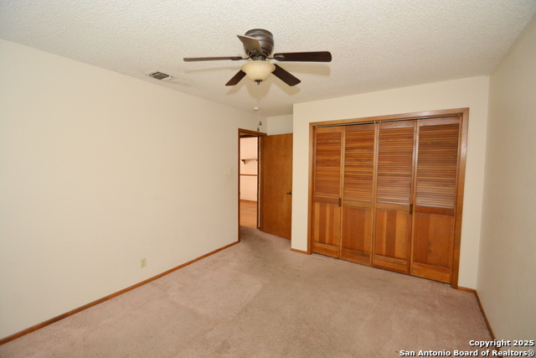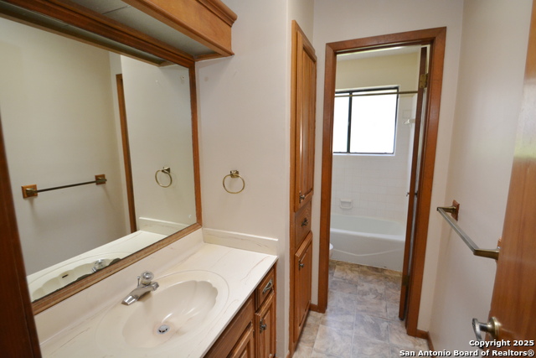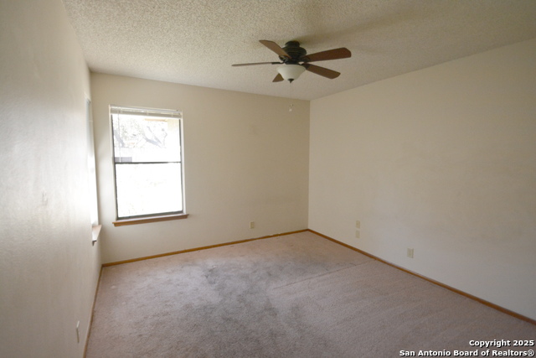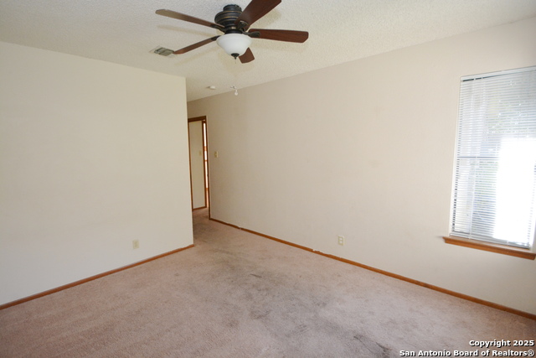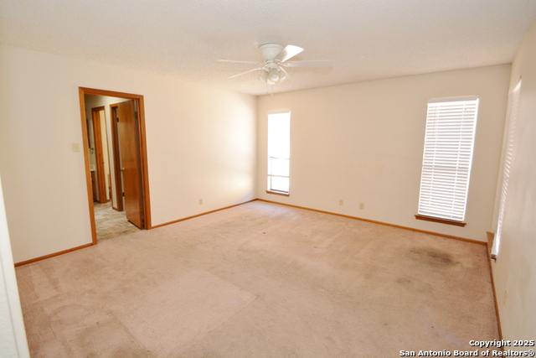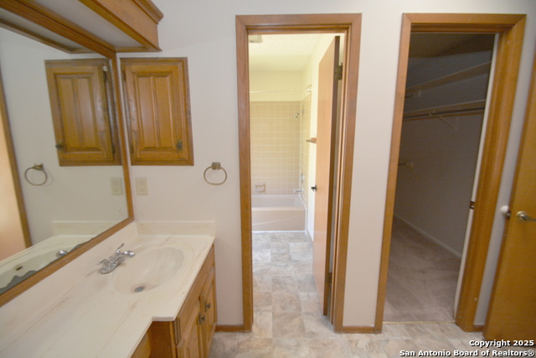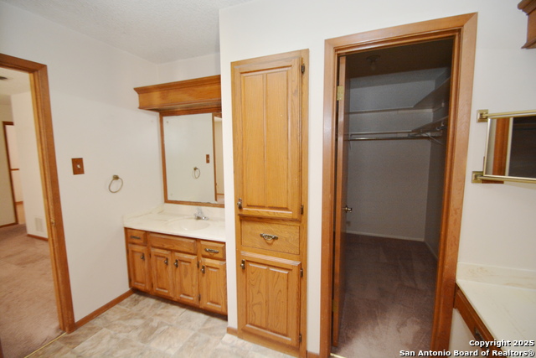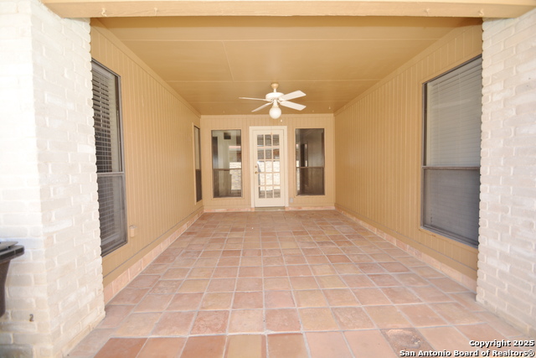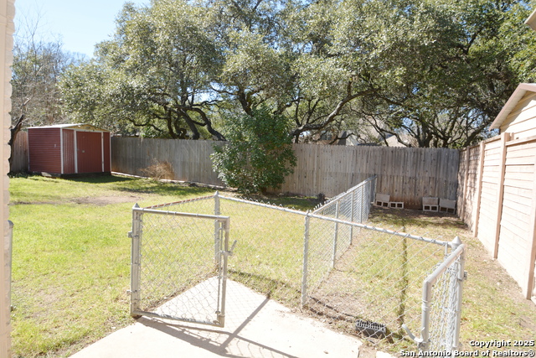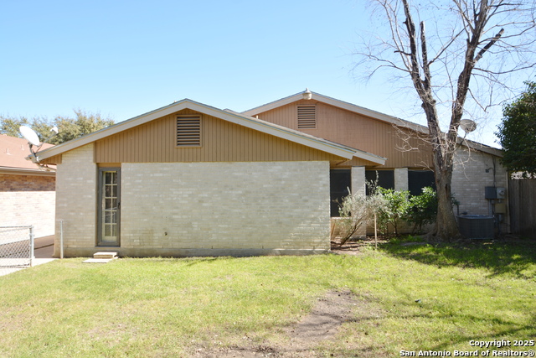14215 Indian Woods, San Antonio, TX 78249
Contact Sandy Perez
Schedule A Showing
Request more information
- MLS#: 1847549 ( Single Residential )
- Street Address: 14215 Indian Woods
- Viewed: 59
- Price: $335,000
- Price sqft: $175
- Waterfront: No
- Year Built: 1983
- Bldg sqft: 1918
- Bedrooms: 3
- Total Baths: 2
- Full Baths: 2
- Garage / Parking Spaces: 2
- Days On Market: 152
- Additional Information
- County: BEXAR
- City: San Antonio
- Zipcode: 78249
- Subdivision: Woods Of Shavano
- District: Northside
- Elementary School: Lockhill
- Middle School: Rawlinson
- High School: Clark
- Provided by: RE/MAX Associates
- Contact: Patsy Oakley
- (210) 656-4911

- DMCA Notice
-
DescriptionCHARMING GARDEN HOME IN WOODS OF SHAVANO! Spacious single story 3 bedroom garden home in Woods of Shavano. Pretty curb appeal to welcome you home! Large single living area with 2 dining areas. Living area has vaulted ceiling and cozy fireplace. Perfect for entertaining! This has been a lease property for more than 7 years to a family who have taken beautiful care of this home. Spacious primary bedroom with two large closets. Private exit off primary bath if you want to add your own hot tub. Large covered patio leads to a fantastic backyard for hours of fun in the sun! Conveniently located off DeZavala for quick access to IH10, UTSA, USAA, shopping galore and the Medical Center. Come make this home yours! Superb NISD schools; if schools are important please confirm with the Northside ISD office.
Property Location and Similar Properties
Features
Possible Terms
- Conventional
- FHA
- VA
- Cash
Accessibility
- Level Lot
- No Stairs
Air Conditioning
- One Central
Apprx Age
- 42
Block
- 20
Builder Name
- unknown
Construction
- Pre-Owned
Contract
- Exclusive Right To Sell
Days On Market
- 146
Currently Being Leased
- No
Dom
- 146
Elementary School
- Lockhill
Exterior Features
- Brick
Fireplace
- One
- Living Room
Floor
- Carpeting
- Ceramic Tile
- Linoleum
Foundation
- Slab
Garage Parking
- Two Car Garage
Heating
- Central
Heating Fuel
- Natural Gas
High School
- Clark
Home Owners Association Mandatory
- Voluntary
Inclusions
- Ceiling Fans
- Washer Connection
- Dryer Connection
- Microwave Oven
- Stove/Range
- Refrigerator
- Disposal
- Dishwasher
- Vent Fan
- Smoke Alarm
- Gas Water Heater
- Garage Door Opener
- City Garbage service
Instdir
- DeZavala to Indian Woods
Interior Features
- One Living Area
- Separate Dining Room
- Eat-In Kitchen
- Two Eating Areas
- Utility Room Inside
- 1st Floor Lvl/No Steps
- Laundry Room
- Walk in Closets
Kitchen Length
- 12
Legal Desc Lot
- 34
Legal Description
- NCB 17017 BLK 20 LOT 34
Middle School
- Rawlinson
Neighborhood Amenities
- Pool
- Tennis
Occupancy
- Vacant
Owner Lrealreb
- No
Ph To Show
- 210-222-2227
Possession
- Closing/Funding
Property Type
- Single Residential
Roof
- Composition
School District
- Northside
Source Sqft
- Appsl Dist
Style
- One Story
Total Tax
- 7444
Utility Supplier Elec
- CPS
Utility Supplier Gas
- CPS
Utility Supplier Grbge
- CITY
Utility Supplier Sewer
- SAWS
Utility Supplier Water
- SAWS
Views
- 59
Water/Sewer
- Water System
Window Coverings
- Some Remain
Year Built
- 1983



