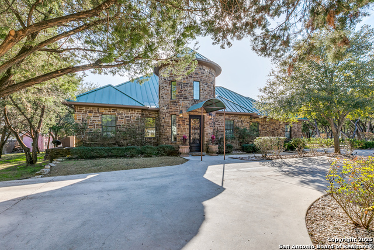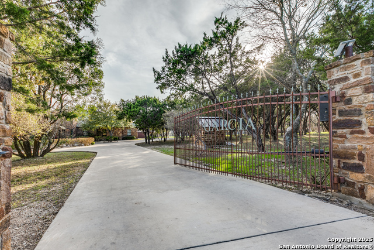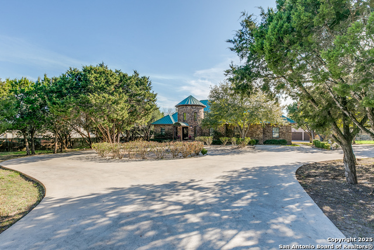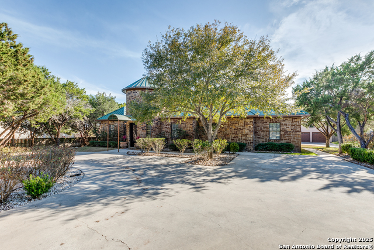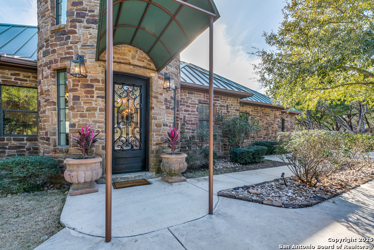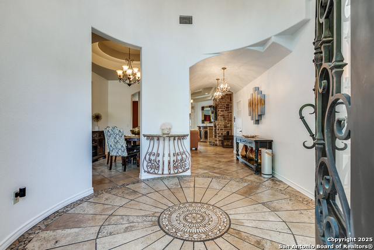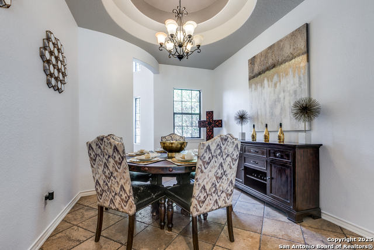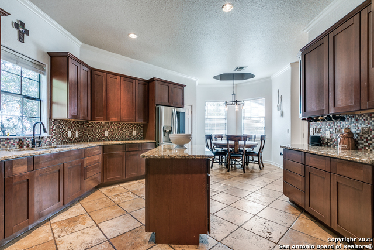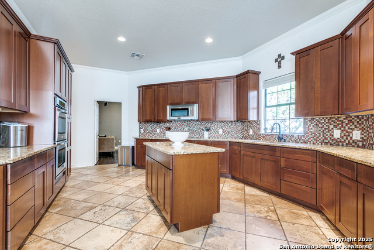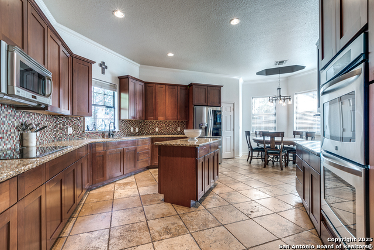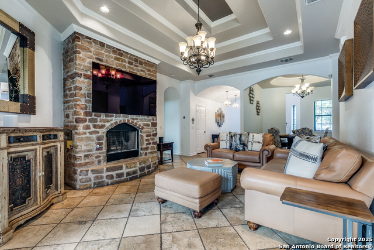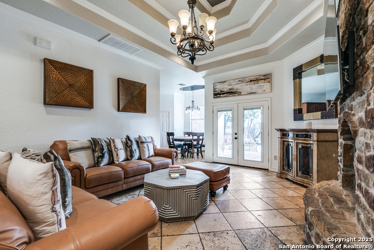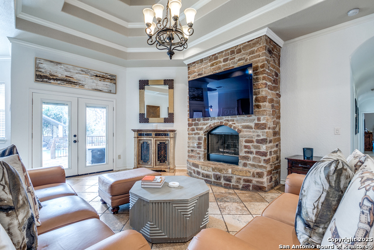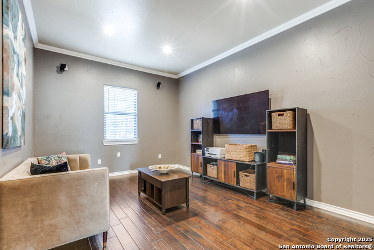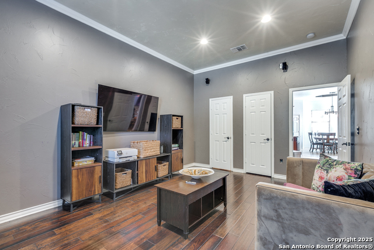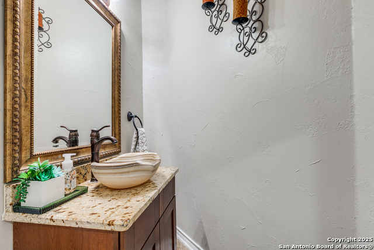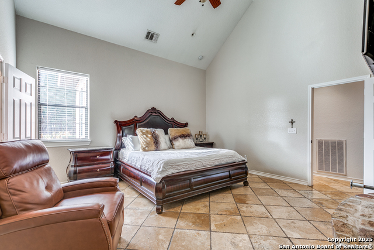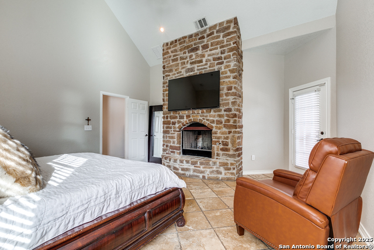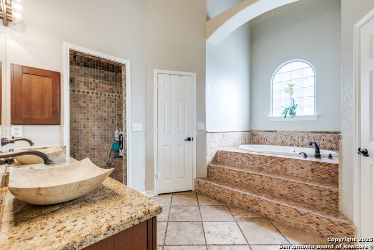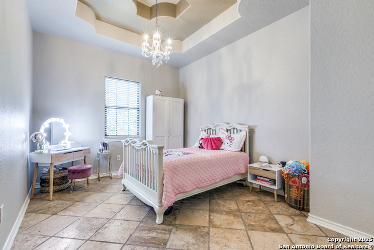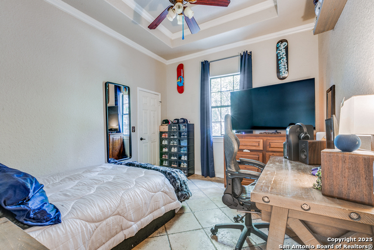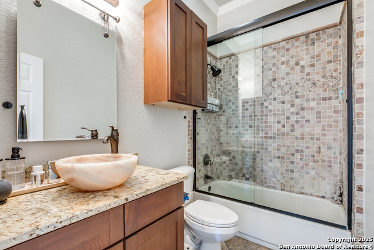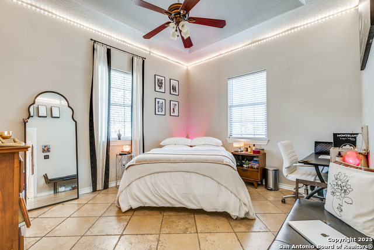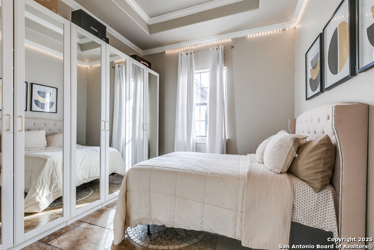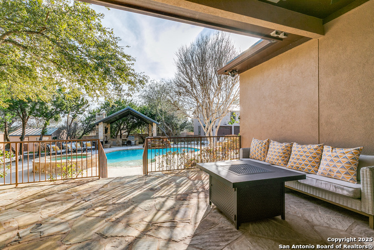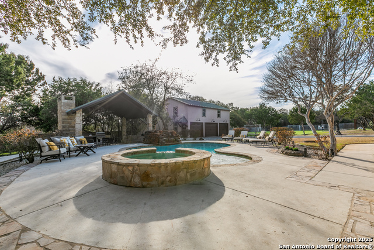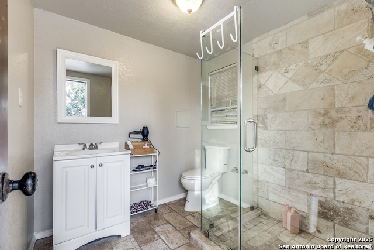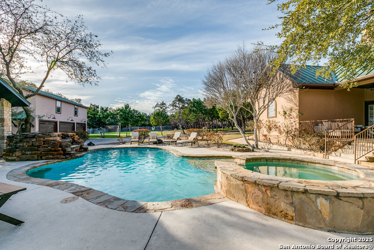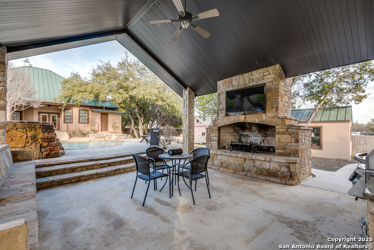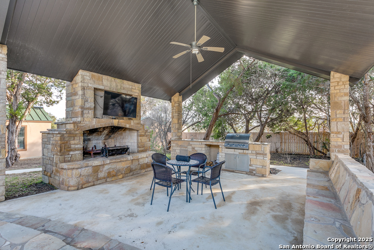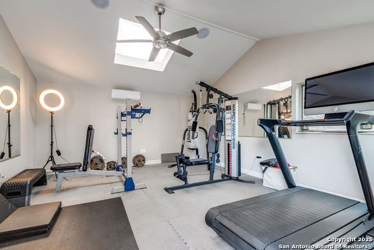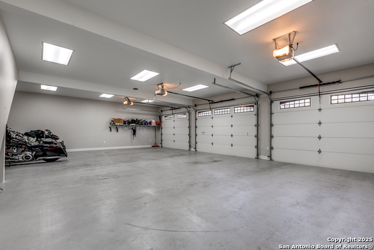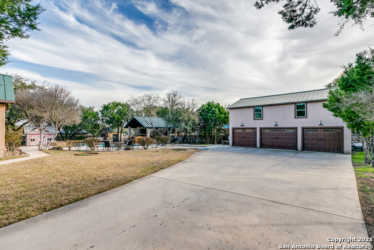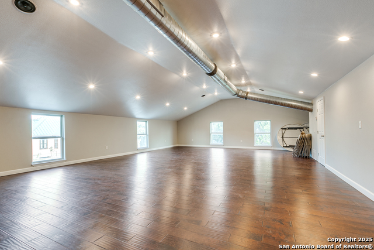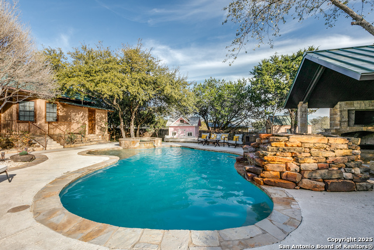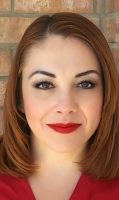11050 Baxtershire, Helotes, TX 78023
Contact Sandy Perez
Schedule A Showing
Request more information
- MLS#: 1847304 ( Single Residential )
- Street Address: 11050 Baxtershire
- Viewed: 183
- Price: $950,000
- Price sqft: $336
- Waterfront: No
- Year Built: 2007
- Bldg sqft: 2827
- Bedrooms: 4
- Total Baths: 4
- Full Baths: 3
- 1/2 Baths: 1
- Garage / Parking Spaces: 3
- Days On Market: 176
- Additional Information
- County: BEXAR
- City: Helotes
- Zipcode: 78023
- Subdivision: Beverly Hills Ns
- District: Northside
- Elementary School: Helotes
- Middle School: FOLKS
- High School: O'Connor
- Provided by: Phyllis Browning Company
- Contact: Elizabeth Burrows
- (210) 240-8166

- DMCA Notice
-
DescriptionDrive up to the private wrought iron and brick gated entry to this custom, single story home, located on one acre. Upon stepping through the elegant front door, you are greeted by a grand circular entry featuring a beautifully painted dome enhanced with dramitic lighting. The formal living area also features a magnificent ceiling treatment. The chef of the family will enjoy the kitchen, with custom cabinets, double ovens, an island, and an eat in area. From the kitchen, walk into the family room, which includes a fireplace, and overlooks the backyard oasis! The owners' retreat is also equipped with a fireplace and has access to the outside covered patio. Within the primary bath is a walk in shower and an oversized spa tub. There are three additional bedrooms, a media room, and a study (currently being used as a bedroom), a full and half bath. The backyard is a true paradise, with the focal point being the sparkling pool and hot tub with a waterfall feature! Shower off in the fullsize pool bath before entertaining in the remarkable outdoor kitchen area! There are two sheds, one of which is climate controlled and is currently being used as a fitness room. Make new memories in the majestic handcrafted doll house! A newer addition to the property is the climate controlled, audio surround sound, three car detatched garage. Entertain or watch sporting events in the 38' x 25' climate controlled, audio surround sound room above the garage. The buyer will receive a new metal roof and gutters of their choice. The adjacent 1 acre lot is for sale at an additional cost. This is truly a once in a lifetime opportunity to own a unique property which is private, yet only 10 minutes from la cantera! Seller requires a pre approval letter and 24 hour notice prior to showings. The 1 acre lot next to property has a separate address, and is available for sale to the buyer of the home for an additional $150,000. * one of the full bathrooms is the pool bath.
Property Location and Similar Properties
Features
Possible Terms
- Conventional
- VA
- Cash
Air Conditioning
- Two Central
Apprx Age
- 18
Builder Name
- RENE' GARCIA
Construction
- Pre-Owned
Contract
- Exclusive Right To Sell
Days On Market
- 130
Dom
- 130
Elementary School
- Helotes
Energy Efficiency
- Ceiling Fans
Exterior Features
- Brick
- Other
Fireplace
- One
- Family Room
Floor
- Ceramic Tile
- Wood
Foundation
- Slab
Garage Parking
- Three Car Garage
- Detached
Heating
- Central
- 2 Units
Heating Fuel
- Electric
High School
- O'Connor
Home Owners Association Mandatory
- None
Inclusions
- Ceiling Fans
- Chandelier
- Washer Connection
- Dryer Connection
- Cook Top
- Built-In Oven
- Microwave Oven
- Gas Grill
- Disposal
- Ice Maker Connection
- Water Softener (owned)
- Smoke Alarm
- Electric Water Heater
- Garage Door Opener
- Solid Counter Tops
- Double Ovens
- Custom Cabinets
- City Garbage service
Instdir
- TAKE BRAUN RD GO 1.7 MILES. TURN LEFT ONTO FM1560 S. TURN RIGHT ONTO BEVERLY HILLS DR. TURN RIGHT ONTO DOHENY RD. TURN LEFT ONTO BAXTERSHIRE.
Interior Features
- Two Living Area
- Separate Dining Room
- Eat-In Kitchen
- Island Kitchen
- Study/Library
- Media Room
- Utility Room Inside
- 1st Floor Lvl/No Steps
- High Ceilings
- Cable TV Available
- High Speed Internet
- All Bedrooms Downstairs
- Laundry Main Level
- Walk in Closets
- Attic - Pull Down Stairs
Kitchen Length
- 15
Legal Desc Lot
- 16
Legal Description
- CB 4467A BLK 4 LOT 16
Lot Description
- 1 - 2 Acres
- Wooded
- Mature Trees (ext feat)
- Secluded
- Level
Lot Improvements
- Street Paved
- Streetlights
- City Street
Middle School
- FOLKS
Neighborhood Amenities
- None
Occupancy
- Owner
Other Structures
- Shed(s)
Owner Lrealreb
- No
Ph To Show
- 210-240-8166
Possession
- Closing/Funding
Property Type
- Single Residential
Roof
- Metal
School District
- Northside
Source Sqft
- Appsl Dist
Style
- One Story
Total Tax
- 14098.37
Utility Supplier Elec
- CPS
Utility Supplier Grbge
- Frontier
Utility Supplier Sewer
- Davnpt Drill
Utility Supplier Water
- JR Wtr Well
Views
- 183
Water/Sewer
- Septic
Window Coverings
- All Remain
Year Built
- 2007



