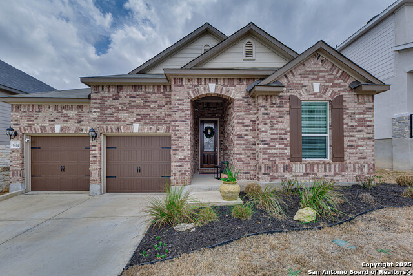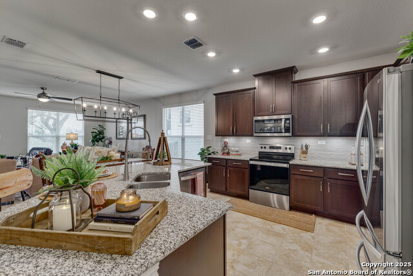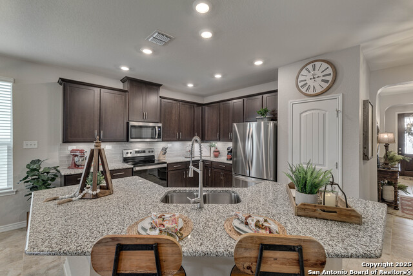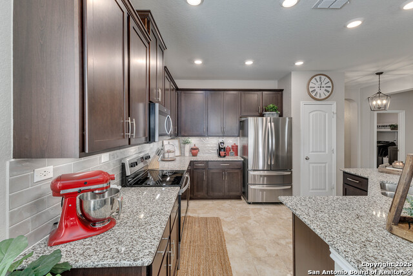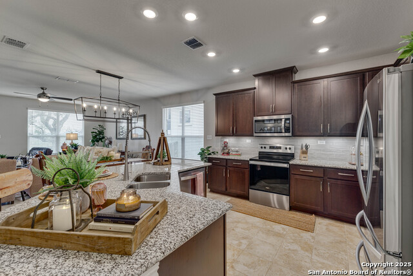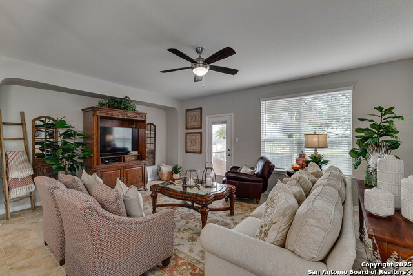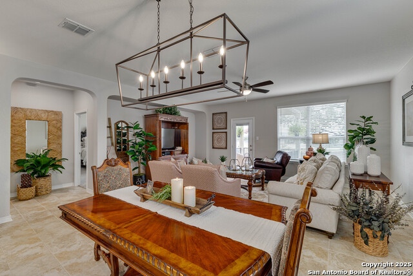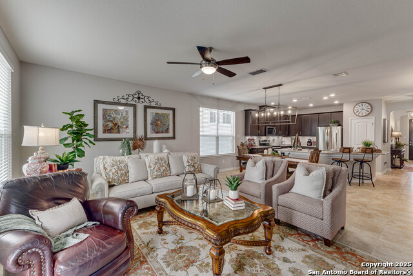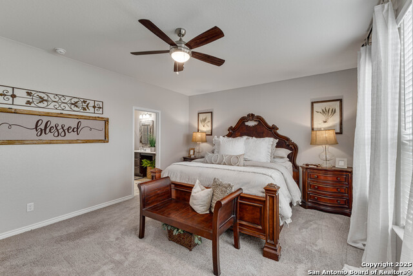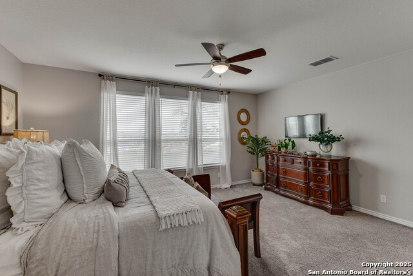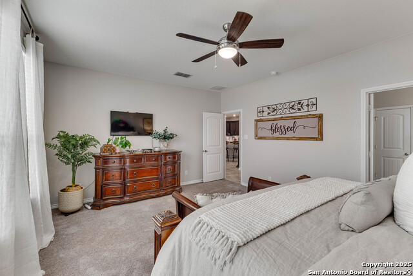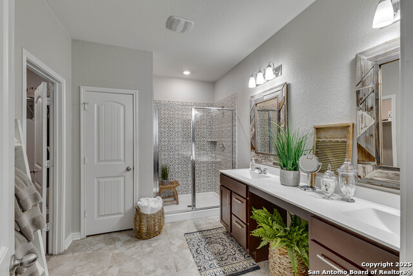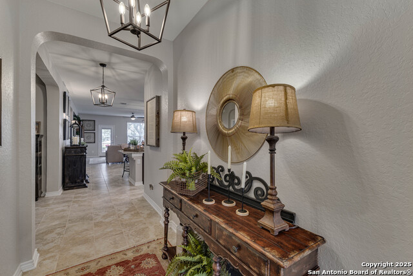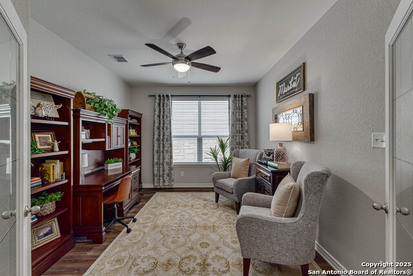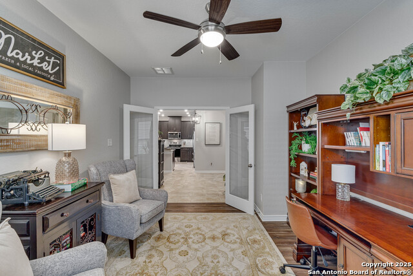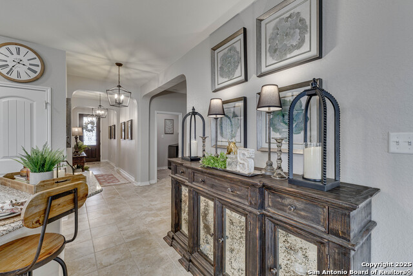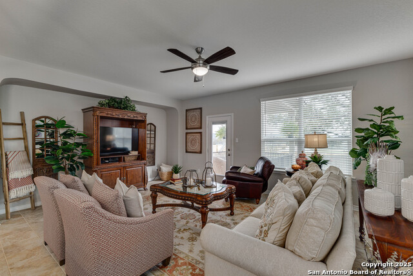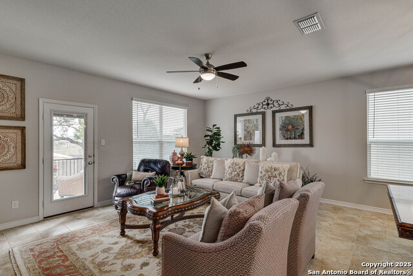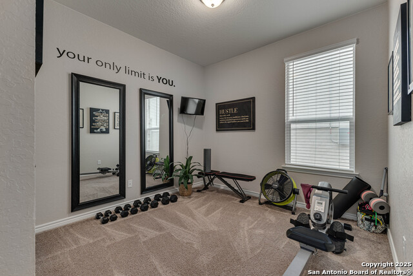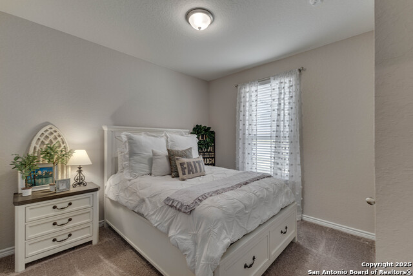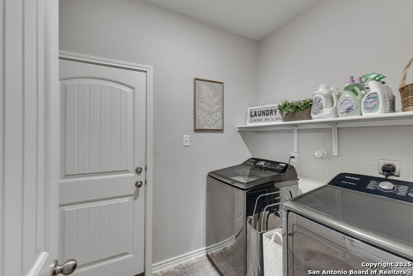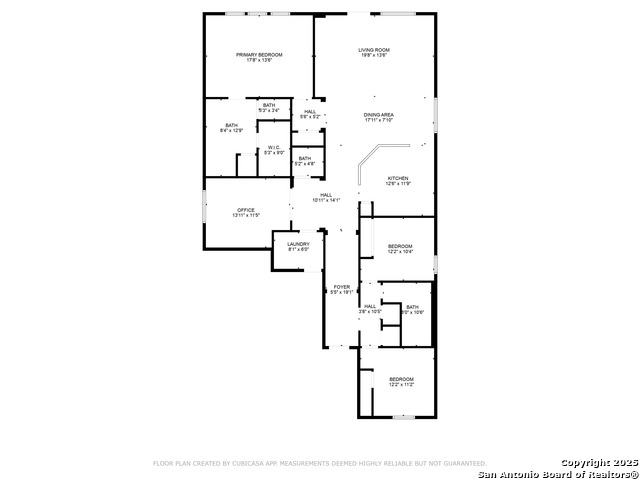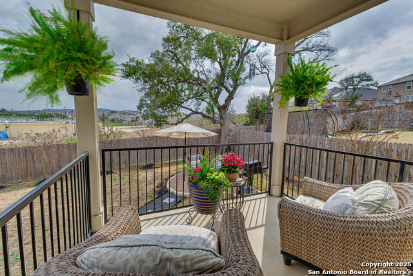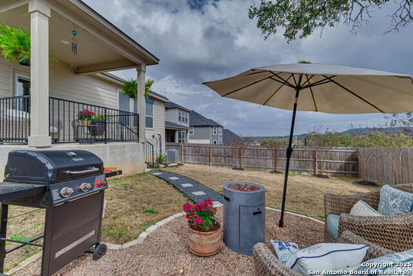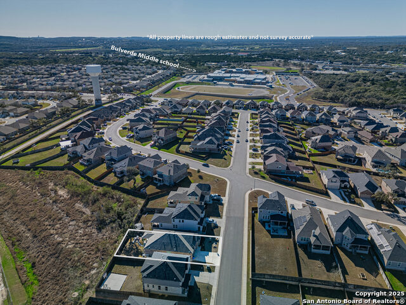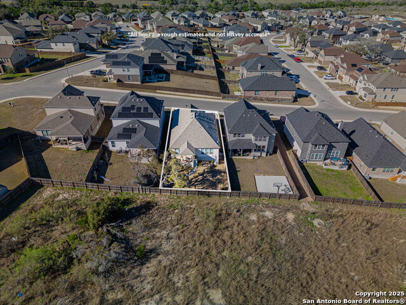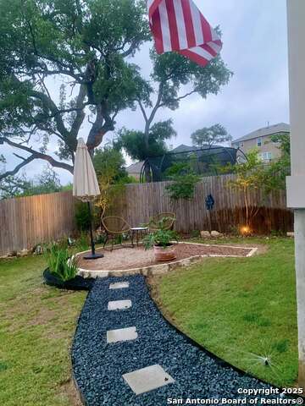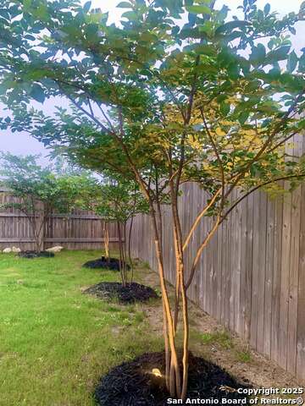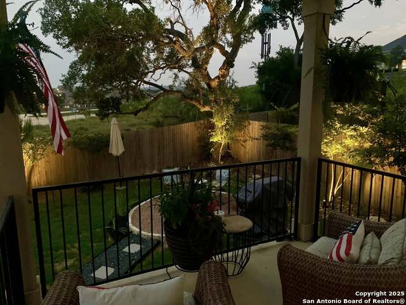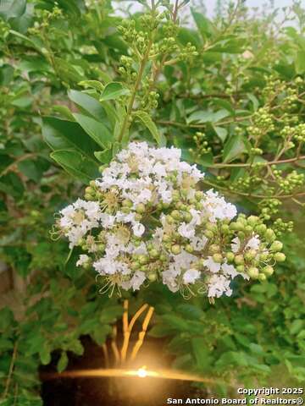3614 Marvel , Bulverde, TX 78163
Contact Sandy Perez
Schedule A Showing
Request more information
- MLS#: 1847290 ( Single Residential )
- Street Address: 3614 Marvel
- Viewed: 37
- Price: $394,999
- Price sqft: $191
- Waterfront: No
- Year Built: 2022
- Bldg sqft: 2066
- Bedrooms: 3
- Total Baths: 3
- Full Baths: 2
- 1/2 Baths: 1
- Garage / Parking Spaces: 2
- Days On Market: 125
- Additional Information
- County: COMAL
- City: Bulverde
- Zipcode: 78163
- Subdivision: Edgebrook
- District: Comal
- Elementary School: Johnson Ranch
- Middle School: Bulverde
- High School: Pieper
- Provided by: Reliance Residential Realty -
- Contact: Megan Brown
- (830) 560-6240

- DMCA Notice
-
DescriptionWelcome to this meticulously maintained KB Home that offers the perfect blend of comfort, style, and functionality. Featuring 3 spacious bedrooms and 2.5 bathrooms, this home is thoughtfully designed with upgrades throughout the indoor and outdoor spaces to meet all of your needs. This home boasts gorgeous ceramic tile, laminate flooring in the den, and plush carpet in the bedrooms. Its beautifully upgraded office space and closets offer high quality shelving for maximum organization. The large primary suite includes a dual sink vanity, stand up shower, and a linen closet for added convenience. A spacious kitchen provides a electric cooktop and oven, under cabinet lighting, and a large island perfect for meal prep and entertaining. Additional features include a disposal, water softener, central A/C, and a gas heater and water heater ensuring year round comfort. Elegant arched walkways and after market lighting add a touch of sophistication throughout the home. With an abundance of storage space, this home also includes a spacious "Christmas Closet" and other beautifully upgraded closets with custom shelving that highlight the organization and convenience of very well thought out spaces. It doesn't stop there. Step outside to your private backyard retreat featuring an upgraded covered back porch for relaxation and outdoor entertaining. The yard is beautifully landscaped with a butterfly garden, year old crepe myrtles lining the back perimeter, a large oak tree, and exterior lighting that illuminates the backyard crepe myrtles and front exterior of the home. Enjoy this beautiful outdoor space year round with a sprinkler system that includes soakers for each tree, exterior landscape lighting, and a majestic oak tree providing shade and character. Security cameras and a Ring doorbell ensure peace of mind. This home is a true well maintained gem and ready for you to move in and enjoy! Don't miss out on this incredible property come see during the OPEN HOUSE on Saturday or schedule a tour today!
Property Location and Similar Properties
Features
Possible Terms
- Conventional
- FHA
- VA
- Cash
Air Conditioning
- One Central
Builder Name
- KB Homes
Construction
- Pre-Owned
Contract
- Exclusive Right To Sell
Days On Market
- 124
Currently Being Leased
- No
Dom
- 124
Elementary School
- Johnson Ranch
Energy Efficiency
- Ceiling Fans
Exterior Features
- Brick
- 3 Sides Masonry
Fireplace
- Not Applicable
Floor
- Carpeting
- Ceramic Tile
- Laminate
Foundation
- Slab
Garage Parking
- Two Car Garage
Heating
- Central
Heating Fuel
- Natural Gas
High School
- Pieper
Home Owners Association Fee
- 299.25
Home Owners Association Frequency
- Semi-Annually
Home Owners Association Mandatory
- Mandatory
Home Owners Association Name
- PMI BLUEBONNET REALTY
Inclusions
- Ceiling Fans
- Washer Connection
- Dryer Connection
- Microwave Oven
- Stove/Range
- Disposal
- Dishwasher
- Water Softener (owned)
- Garage Door Opener
Instdir
- From HWY 46
- turn left onto FM-1863
- left on Wiley Rd
- left on Jove
- right on Marvel and the home is on your right. From HWY 281
- you will turn RIGHT on Wiley Rd
- left on Jove
- righton
Interior Features
- One Living Area
- Island Kitchen
- Study/Library
- Open Floor Plan
- Cable TV Available
- All Bedrooms Downstairs
- Laundry Main Level
- Walk in Closets
Kitchen Length
- 12
Legal Desc Lot
- 102
Legal Description
- Uecker Tract 3
- Block 1
- Lot 102
Lot Improvements
- Street Paved
- Curbs
- Sidewalks
- Streetlights
Middle School
- Bulverde
Multiple HOA
- No
Neighborhood Amenities
- Pool
- Park/Playground
Occupancy
- Owner
Other Structures
- None
Owner Lrealreb
- Yes
Ph To Show
- 210-222-2227
Possession
- Closing/Funding
Property Type
- Single Residential
Recent Rehab
- No
Roof
- Composition
School District
- Comal
Source Sqft
- Appsl Dist
Style
- One Story
Total Tax
- 6655.16
Utility Supplier Elec
- CPS
Utility Supplier Gas
- CPS
Utility Supplier Grbge
- Waste Conn.
Utility Supplier Sewer
- TX Water Co
Utility Supplier Water
- TX Water Co
Views
- 37
Water/Sewer
- Sewer System
- City
Window Coverings
- Some Remain
Year Built
- 2022

