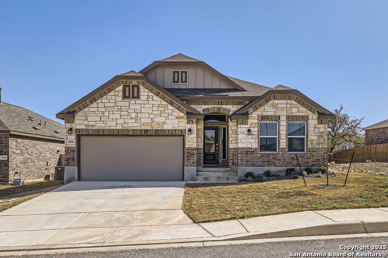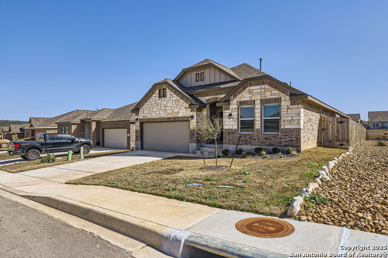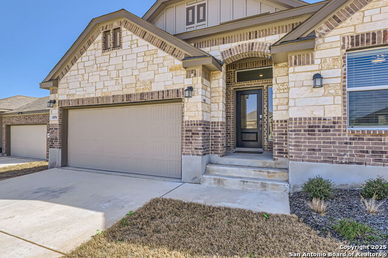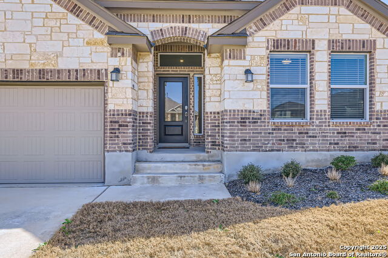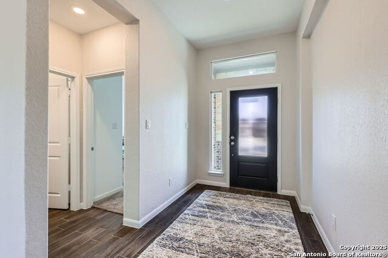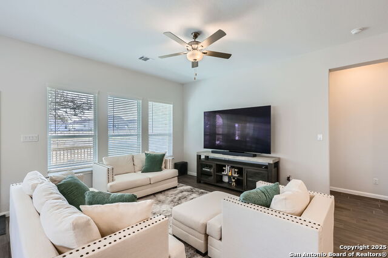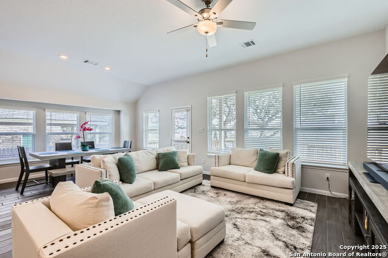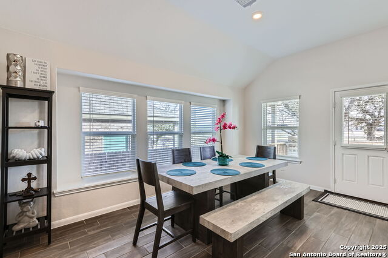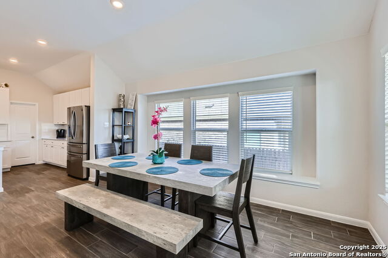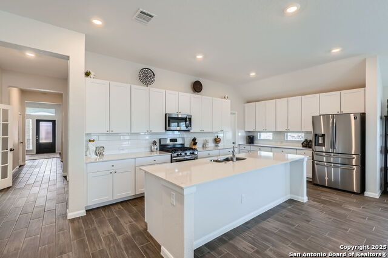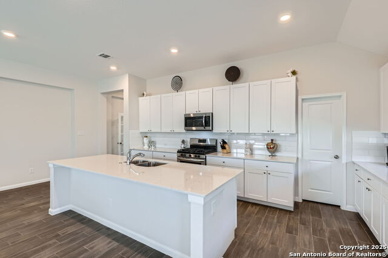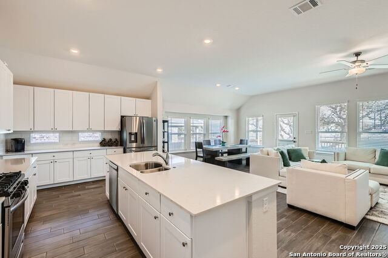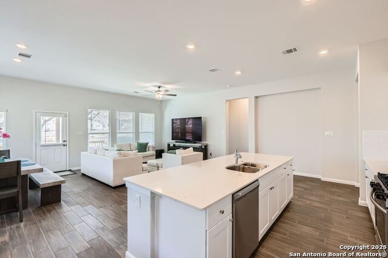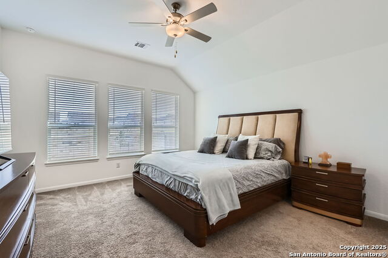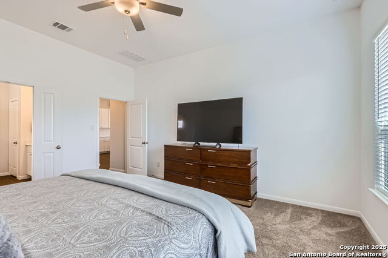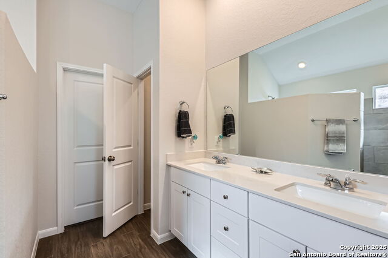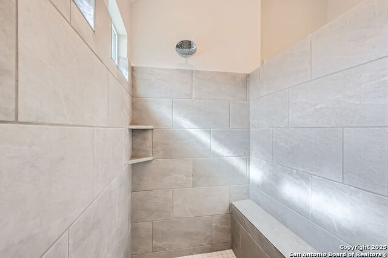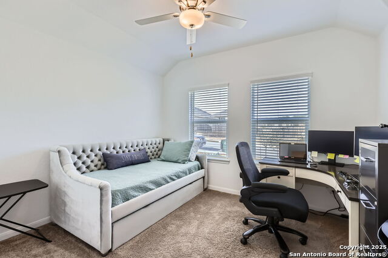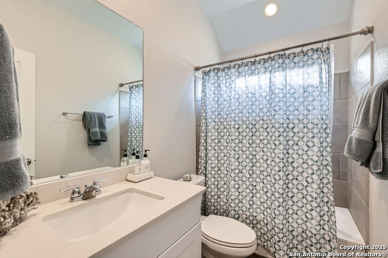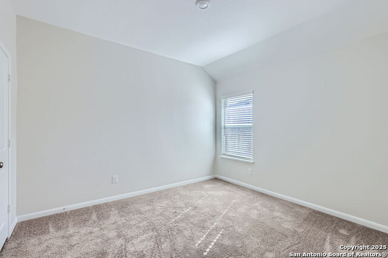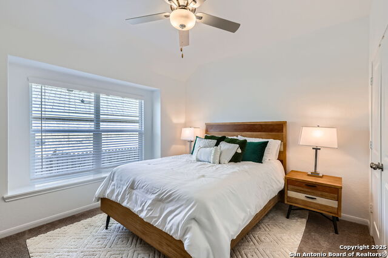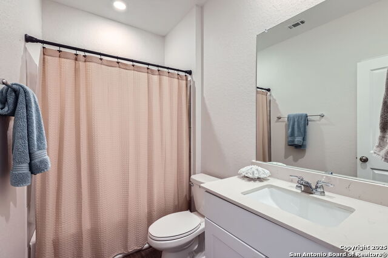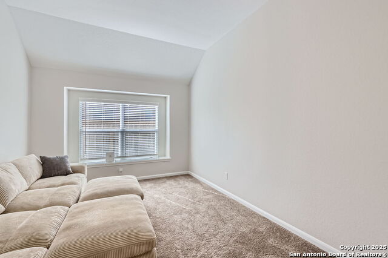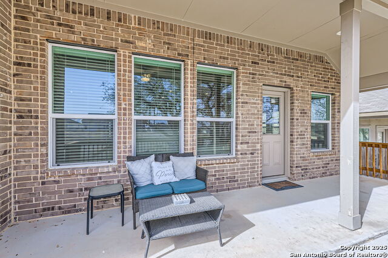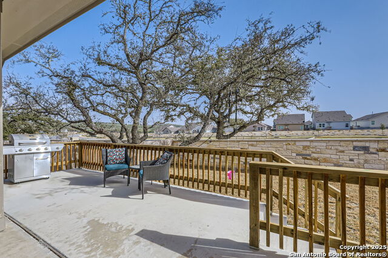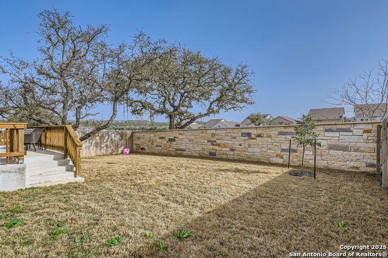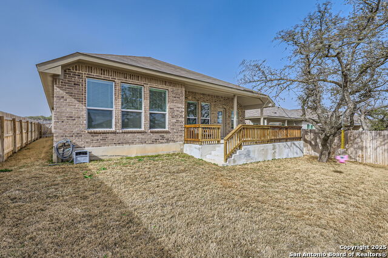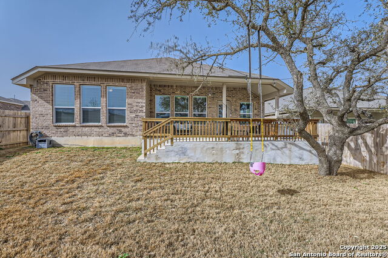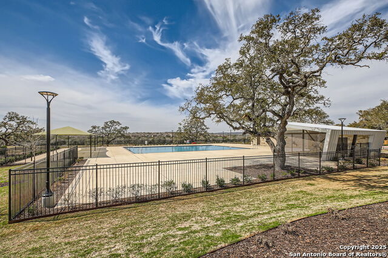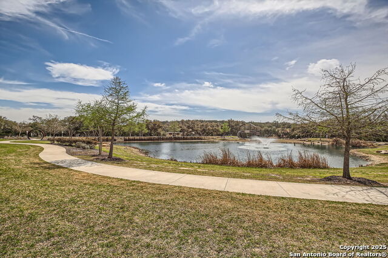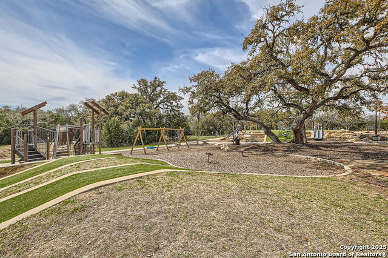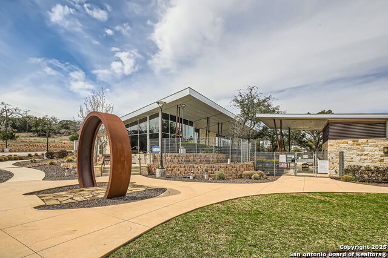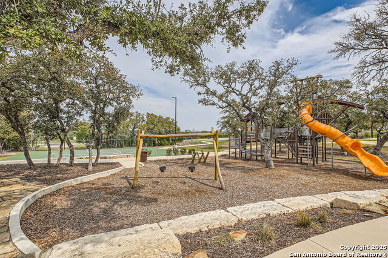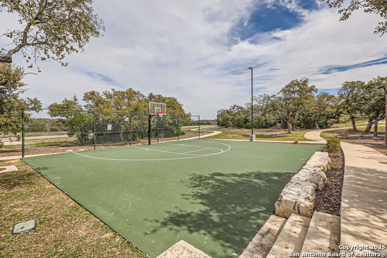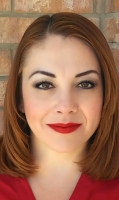6056 Draw Loop, Bulverde, TX 78163
Contact Sandy Perez
Schedule A Showing
Request more information
- MLS#: 1847217 ( Single Residential )
- Street Address: 6056 Draw Loop
- Viewed: 47
- Price: $439,000
- Price sqft: $183
- Waterfront: No
- Year Built: 2023
- Bldg sqft: 2393
- Bedrooms: 4
- Total Baths: 3
- Full Baths: 3
- Garage / Parking Spaces: 2
- Days On Market: 126
- Additional Information
- County: COMAL
- City: Bulverde
- Zipcode: 78163
- Subdivision: Hidden Trails
- District: Comal
- Elementary School: Johnson Ranch
- Middle School: Smiton Valley
- High School: Smiton Valley
- Provided by: JB Goodwin, REALTORS
- Contact: Raquel Cunningham
- (210) 365-0016

- DMCA Notice
-
Description***Preferred Lender Incentive!****USDA eligible!!!****This spectacular single story, 4 bedroom/3 Bath with office/Flex Room, home offers an open floor plan, soaring ceilings & custom features throughout. Home includes an eat in kitchen, with an impressive gas stove, Stainless steel appliances, large cabinets with ample storage, which opens up to an expansive great room which is perfect for entertaining. Large master retreat entails an impressive walk in closet, spacious master bathroom with walk in shower, double vanity, tall ceilings in the bedroom with an abundance of natural light. Backyard is truly an entertainer's dream with a large extended covered patio! This home sits on one of the larger lots in the neighborhood with a large easement to the right side of home and no neighbors behind you! In addition, this home has been freshly painted along with new ceiling fans installed! Neighborhood also includes resort like amenities: 2 Pools with kid pool, 24/7 Gym, yoga studio, miles and miles of hiking trails, 2 parks, sports court, beautiful clubhouse with full kitchen, and much much more! This home is located conveniently to 46 & 281, shopping, restaurants, short commute to San Antonio & New Braunfels! This home is truly a must see!
Property Location and Similar Properties
Features
Possible Terms
- Conventional
- FHA
- VA
- Cash
- 100% Financing
- Investors OK
- USDA
Air Conditioning
- One Central
Block
- 42
Builder Name
- Lennar
Construction
- Pre-Owned
Contract
- Exclusive Right To Sell
Days On Market
- 125
Dom
- 125
Elementary School
- Johnson Ranch
Exterior Features
- 3 Sides Masonry
- Stucco
Fireplace
- Not Applicable
Floor
- Carpeting
- Ceramic Tile
Foundation
- Slab
Garage Parking
- Two Car Garage
Heating
- Central
Heating Fuel
- Electric
- Natural Gas
High School
- Smithson Valley
Home Owners Association Fee
- 351
Home Owners Association Frequency
- Quarterly
Home Owners Association Mandatory
- Mandatory
Home Owners Association Name
- HIDDEN TRAILS COMMUNITY ASSOCIATION
Inclusions
- Ceiling Fans
- Washer Connection
- Dryer Connection
- Self-Cleaning Oven
- Microwave Oven
- Stove/Range
- Gas Cooking
- Disposal
- Dishwasher
- Smoke Alarm
- Gas Water Heater
- Garage Door Opener
- Plumb for Water Softener
- Solid Counter Tops
- City Garbage service
Instdir
- 281 North
- Right on Mustang Vista
- Left on Ambrose St
- Right on Draw Loop and house is on the right.
Interior Features
- One Living Area
- Liv/Din Combo
- Eat-In Kitchen
- Island Kitchen
- Walk-In Pantry
- Game Room
- Utility Room Inside
- 1st Floor Lvl/No Steps
- High Ceilings
- Open Floor Plan
- Pull Down Storage
- Cable TV Available
- High Speed Internet
- All Bedrooms Downstairs
- Laundry Main Level
- Laundry Room
- Walk in Closets
Kitchen Length
- 19
Legal Desc Lot
- 10
Legal Description
- 4S Ranch 9A
- Block 42
- Lot 10
Middle School
- Smithson Valley
Multiple HOA
- No
Neighborhood Amenities
- Pool
- Clubhouse
- Park/Playground
- Jogging Trails
- Sports Court
- Bike Trails
- BBQ/Grill
- Basketball Court
- Fishing Pier
- Other - See Remarks
Occupancy
- Owner
Owner Lrealreb
- No
Ph To Show
- 210-222-2227
Possession
- Closing/Funding
Property Type
- Single Residential
Roof
- Composition
School District
- Comal
Source Sqft
- Appsl Dist
Style
- One Story
- Traditional
Total Tax
- 8624.89
Utility Supplier Elec
- CPS
Utility Supplier Gas
- CPS
Utility Supplier Sewer
- Canyon Lake
Utility Supplier Water
- Canyon Lake
Views
- 47
Virtual Tour Url
- https://www.zillow.com/view-imx/c30b879d-e3ba-4385-b99b-8952eebce4cd?setAttribution=mls&wl=true&initialViewType=pano&utm_source=dashboard
Water/Sewer
- Water System
- Sewer System
Window Coverings
- Some Remain
Year Built
- 2023

