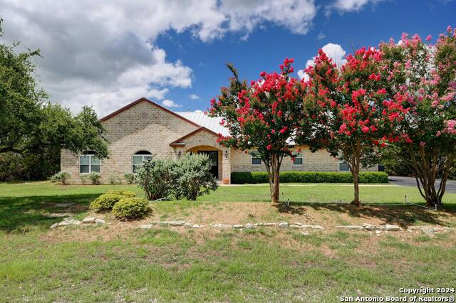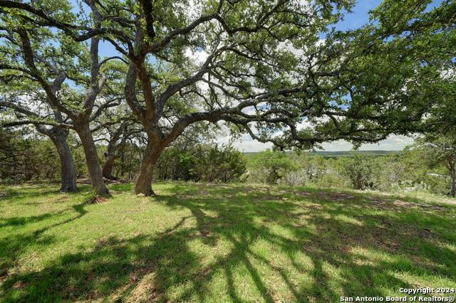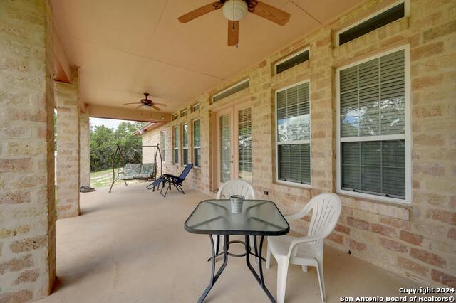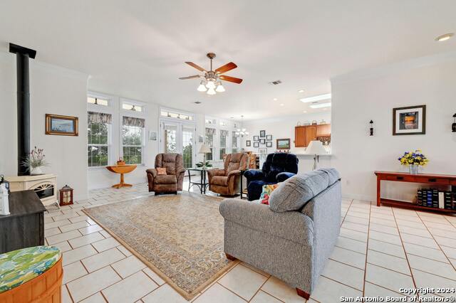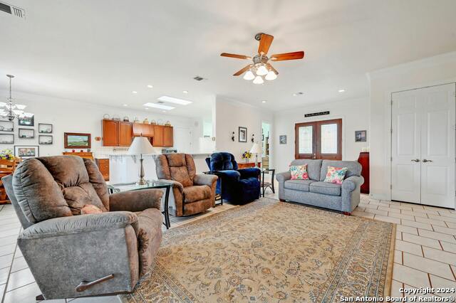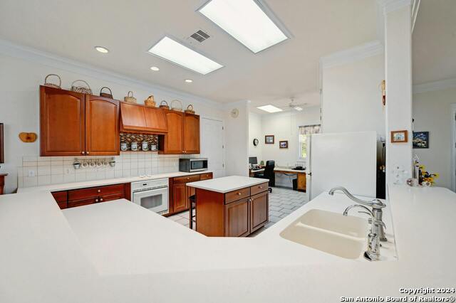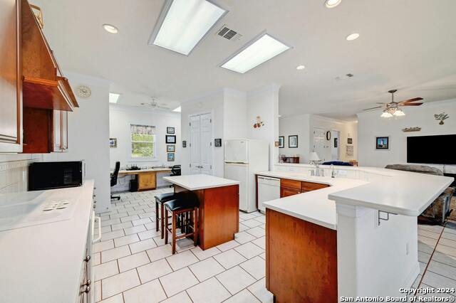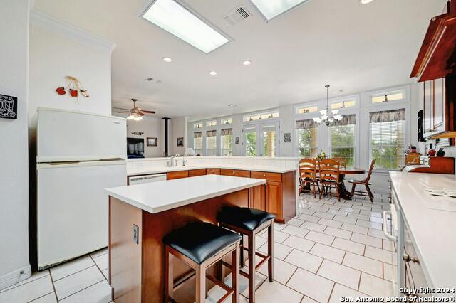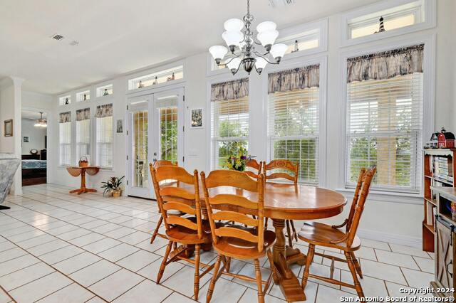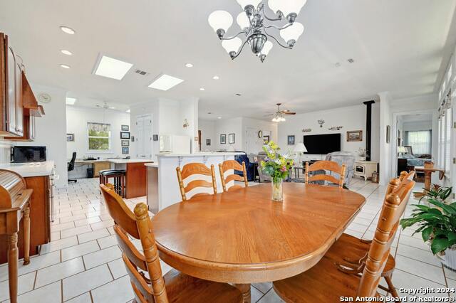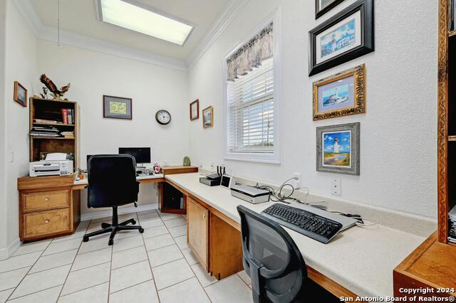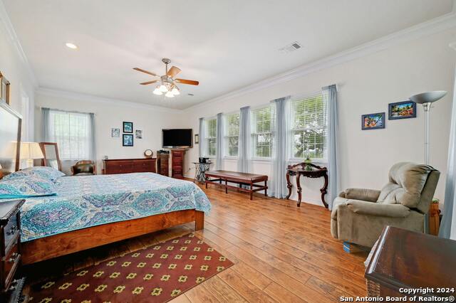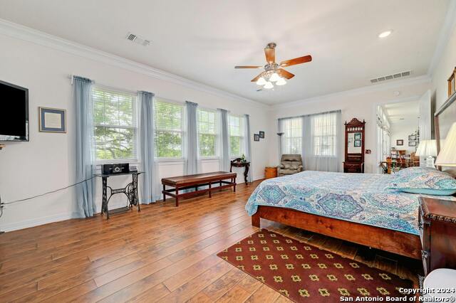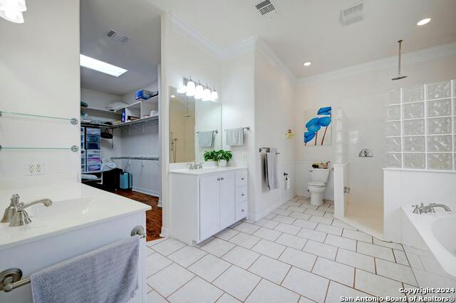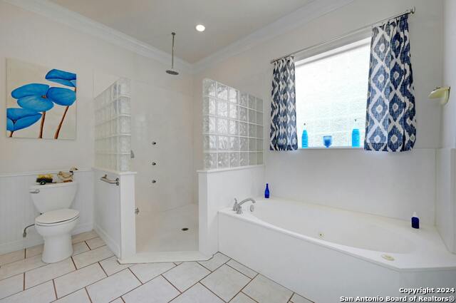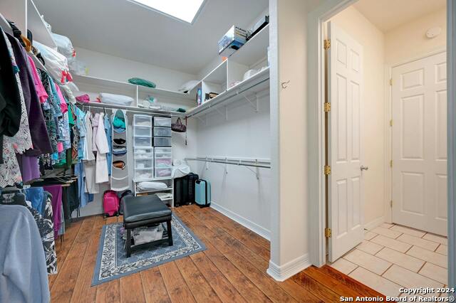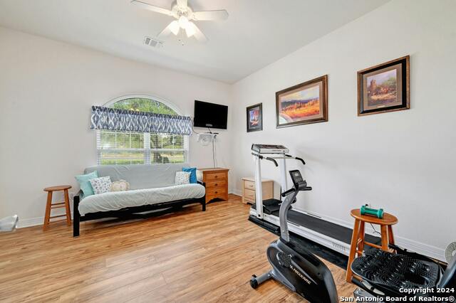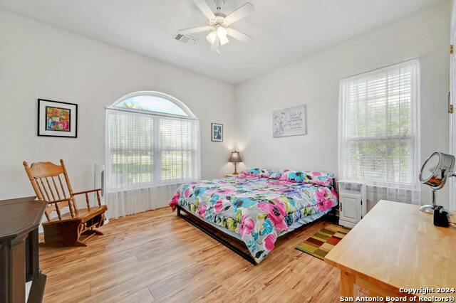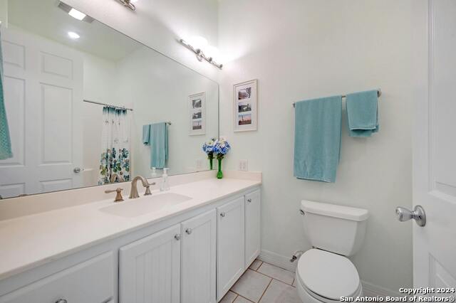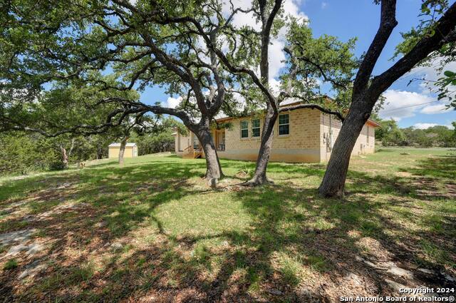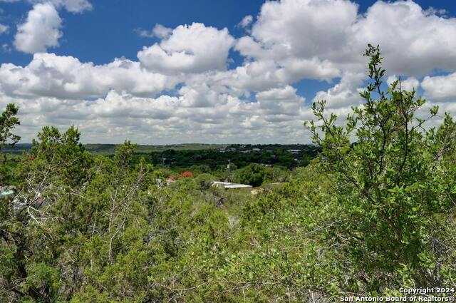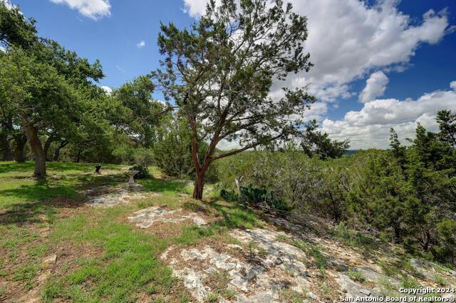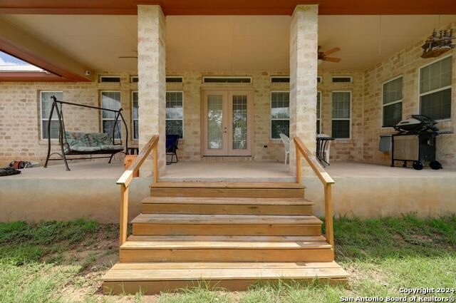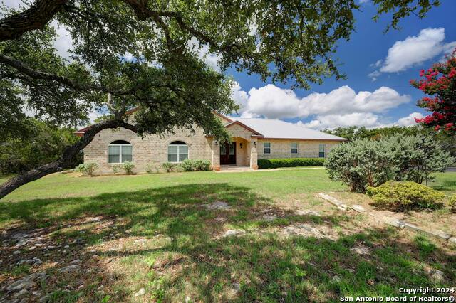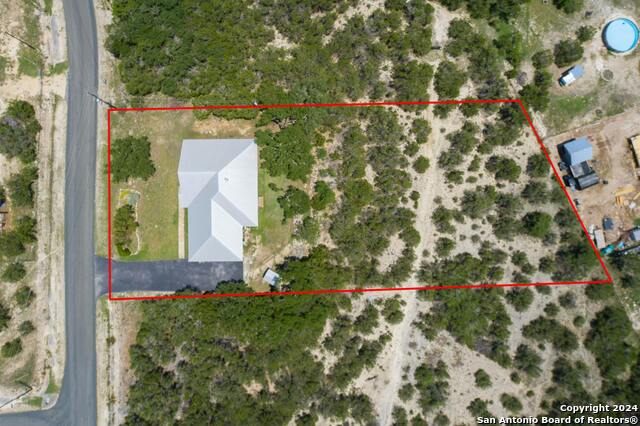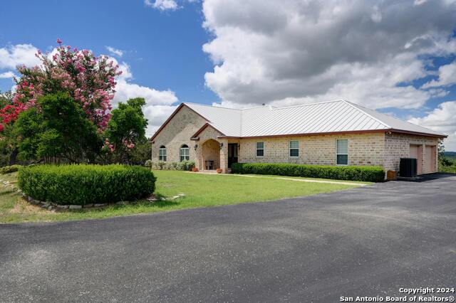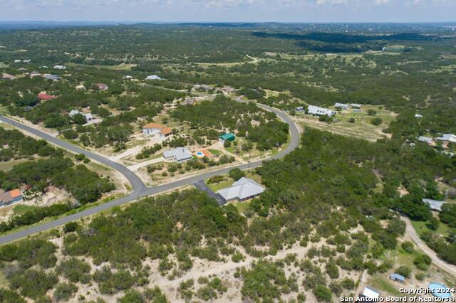286 Thoroughbred Ln, Spring Branch, TX 78070
Contact Sandy Perez
Schedule A Showing
Request more information
- MLS#: 1846187 ( Single Residential )
- Street Address: 286 Thoroughbred Ln
- Viewed: 52
- Price: $569,000
- Price sqft: $217
- Waterfront: No
- Year Built: 2002
- Bldg sqft: 2622
- Bedrooms: 3
- Total Baths: 2
- Full Baths: 2
- Garage / Parking Spaces: 2
- Days On Market: 130
- Additional Information
- County: COMAL
- City: Spring Branch
- Zipcode: 78070
- Subdivision: Stallion Estates
- District: Comal
- Elementary School: Rebecca Creek
- Middle School: Mountain Valley
- High School: Canyon Lake
- Provided by: All City San Antonio Registered Series
- Contact: Robby Robinson
- (210) 771-9006

- DMCA Notice
-
DescriptionOutstanding Home w/Long Range View!! This custom single story home will knock your socks off! Beautiful inside & out! Great curb appeal highlighted by a well manicured shady 1.17 ac lot with an incredible long range view of the Hill Country. Gorgeous masonry exterior, metal standing seam roof, nice covered front & spacious back porches, great for entertaining! Pride of ownership & attention to detail can be seen everywhere. Spacious foyer opening to large family room w/wood stove. Beautiful island kitchen w/hard surface countertops & custom cabinetry. Very functional, well designed adjacent computer nook & work space, plus a flex/utility room! An outstanding, roomy owner's retreat w/lots of natural light, well designed bathroom w/separate walk in shower & tub, plus a giant walk in closet! An oversized, side entry 2 car garage plus large workshop area! This home is move in ready! Great Hill Country location. Gated community. Easy commute to Blanco, Bulverde, San Antonio, Canyon Lake & Austin! Your search is over.
Property Location and Similar Properties
Features
Possible Terms
- Conventional
- FHA
- VA
- TX Vet
- Cash
Accessibility
- 2+ Access Exits
- Int Door Opening 32"+
- 36 inch or more wide halls
- No Carpet
- No Steps Down
- Level Lot
- Level Drive
- No Stairs
- First Floor Bath
- Full Bath/Bed on 1st Flr
- First Floor Bedroom
- Stall Shower
Air Conditioning
- One Central
Apprx Age
- 23
Builder Name
- Custom
Construction
- Pre-Owned
Contract
- Exclusive Right To Sell
Days On Market
- 333
Dom
- 129
Elementary School
- Rebecca Creek
Energy Efficiency
- Double Pane Windows
- Ceiling Fans
Exterior Features
- Brick
- 4 Sides Masonry
- Cement Fiber
Fireplace
- One
- Family Room
- Other
Floor
- Ceramic Tile
- Laminate
Foundation
- Slab
Garage Parking
- Two Car Garage
- Attached
- Side Entry
- Oversized
Heating
- Heat Pump
Heating Fuel
- Electric
High School
- Canyon Lake
Home Owners Association Fee
- 350
Home Owners Association Frequency
- Annually
Home Owners Association Mandatory
- Mandatory
Home Owners Association Name
- STALLION ESTATES HOMEOWNERS ASSOCIATION
Home Faces
- North
- East
Inclusions
- Ceiling Fans
- Washer Connection
- Dryer Connection
- Self-Cleaning Oven
- Stove/Range
- Disposal
- Dishwasher
- Ice Maker Connection
- Vent Fan
- Smoke Alarm
- Electric Water Heater
- Garage Door Opener
- Smooth Cooktop
- Solid Counter Tops
- Custom Cabinets
- Private Garbage Service
Instdir
- Hwy 281
- Stallion Estates
- Fawn River Drive to Thoroughbred
Interior Features
- One Living Area
- Separate Dining Room
- Eat-In Kitchen
- Island Kitchen
- Breakfast Bar
- Walk-In Pantry
- Study/Library
- Utility Room Inside
- Secondary Bedroom Down
- 1st Floor Lvl/No Steps
- High Ceilings
- Open Floor Plan
- High Speed Internet
- All Bedrooms Downstairs
- Laundry Room
- Walk in Closets
Kitchen Length
- 14
Legal Desc Lot
- 220
Legal Description
- STALLION ESTATES 4
- LOT 220
Lot Description
- 1 - 2 Acres
- Wooded
- Mature Trees (ext feat)
- Gently Rolling
- Level
Lot Dimensions
- 1400x326x109x400
Lot Improvements
- Street Paved
- Asphalt
Middle School
- Mountain Valley
Miscellaneous
- No City Tax
- Virtual Tour
- Cluster Mail Box
Multiple HOA
- No
Neighborhood Amenities
- Controlled Access
Occupancy
- Owner
Owner Lrealreb
- No
Ph To Show
- 210-222-2227
Possession
- Closing/Funding
Property Type
- Single Residential
Roof
- Metal
School District
- Comal
Source Sqft
- Bldr Plans
Style
- One Story
- Ranch
- Texas Hill Country
Total Tax
- 10822.71
Utility Supplier Elec
- PEC
Utility Supplier Grbge
- Private
Utility Supplier Sewer
- Aerobic
Utility Supplier Water
- SJWTX INC
Views
- 52
Virtual Tour Url
- https://my.homediary.com/u/469066
Water/Sewer
- Water System
- Aerobic Septic
Window Coverings
- Some Remain
Year Built
- 2002

