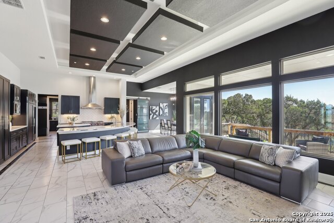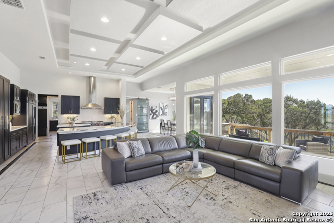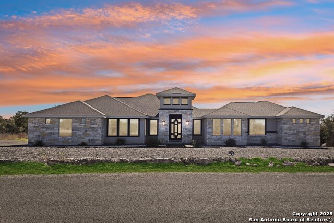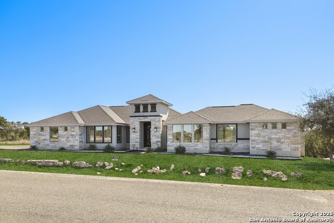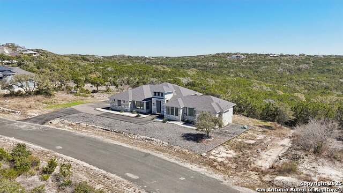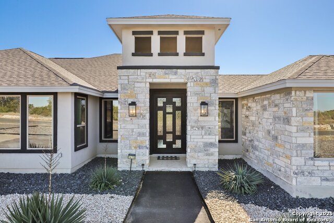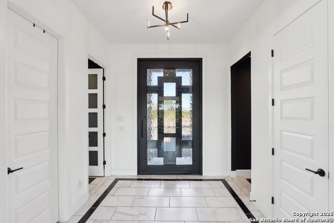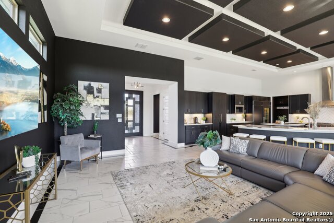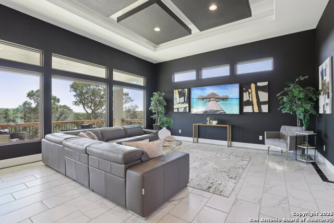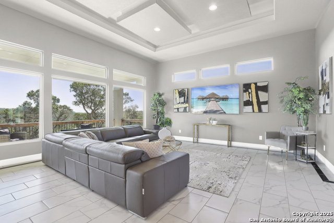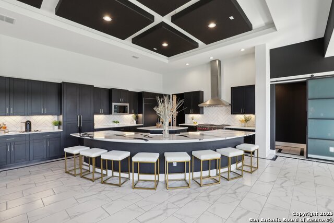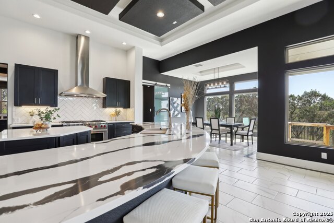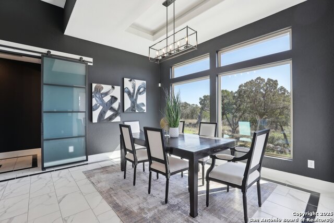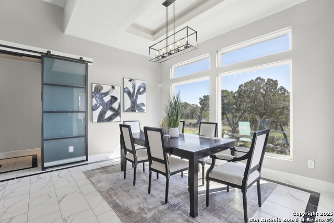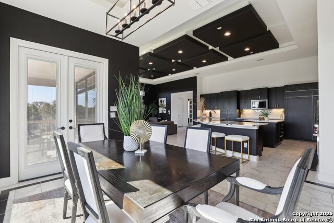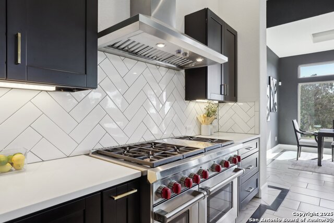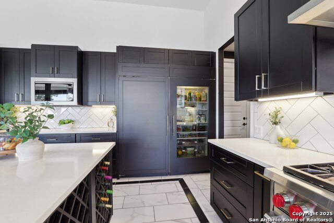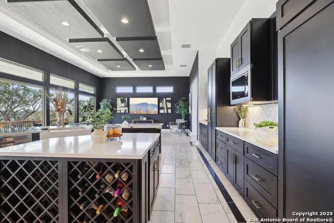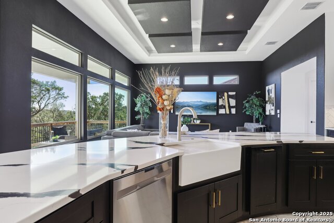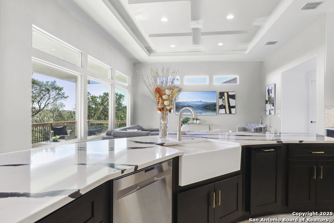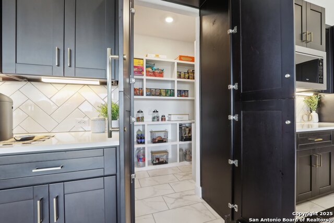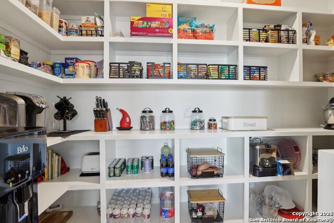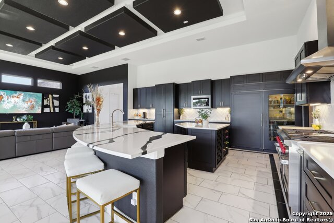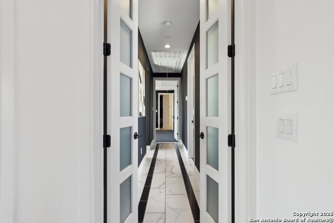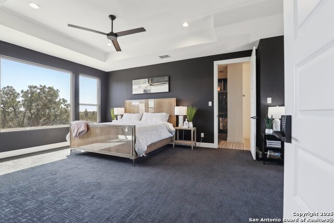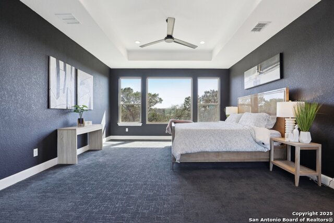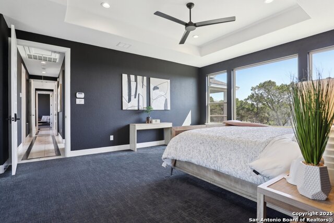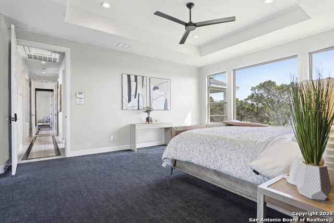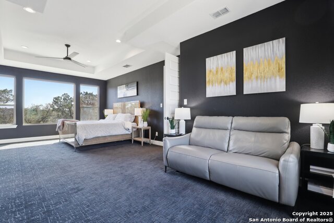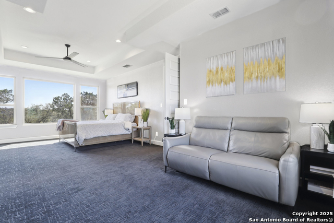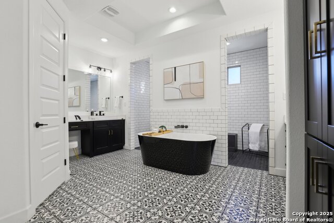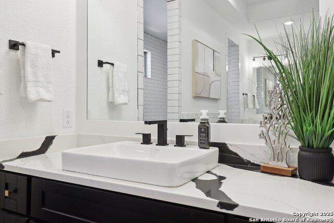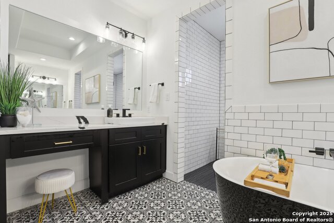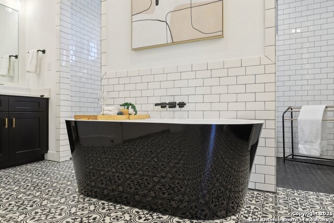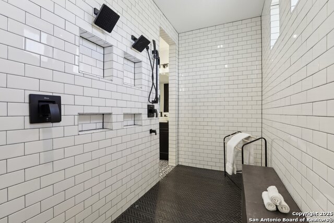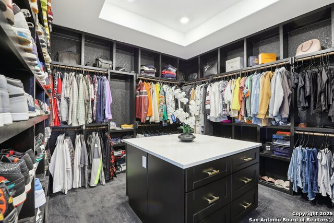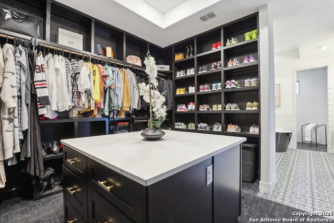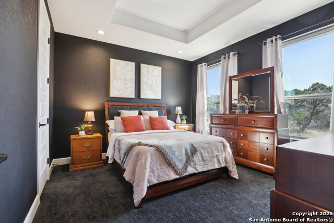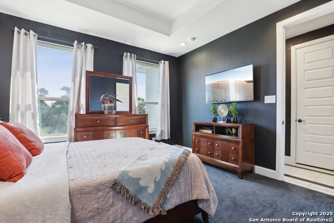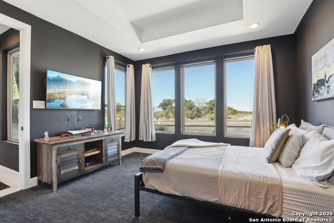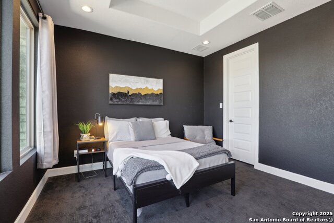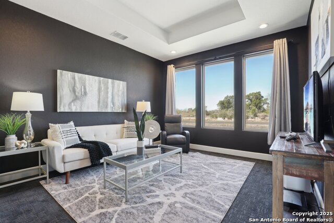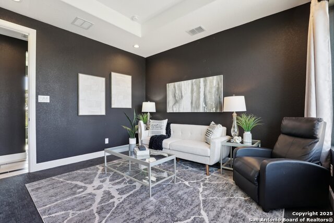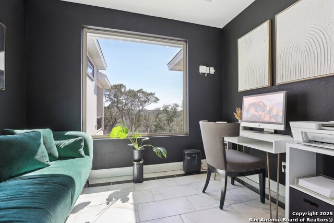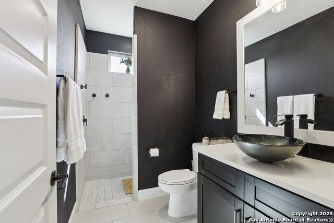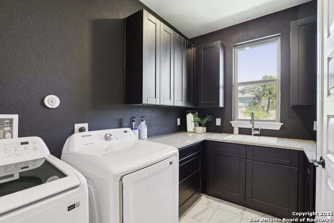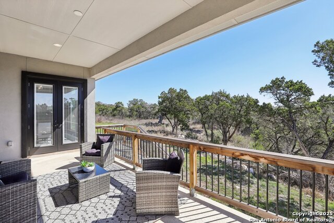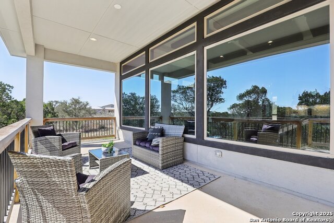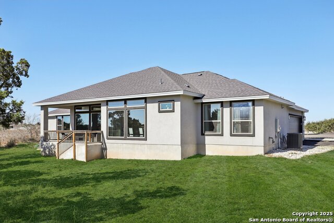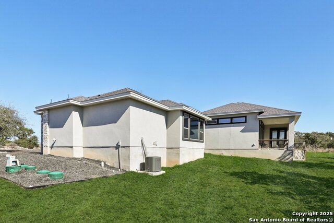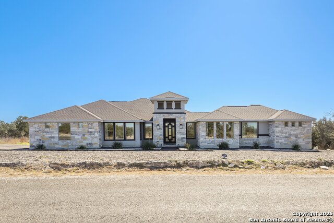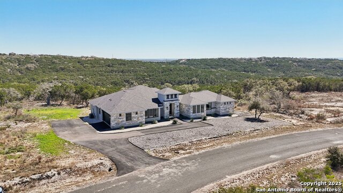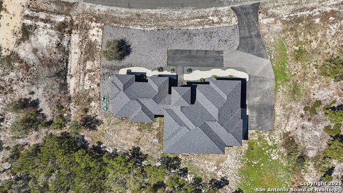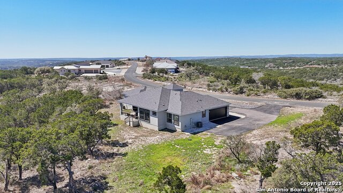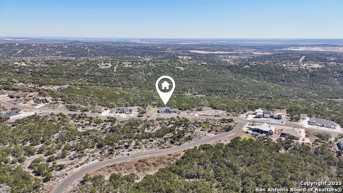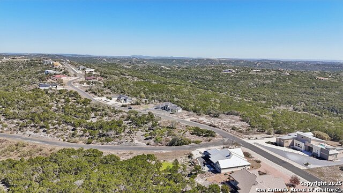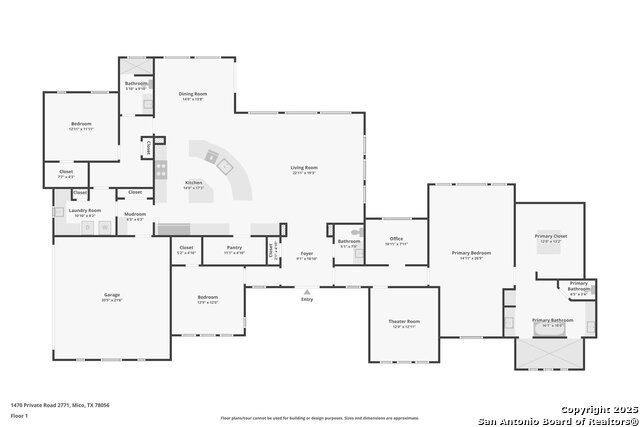1470 Pr 2771, Mico, TX 78056
Contact Sandy Perez
Schedule A Showing
Request more information
- MLS#: 1845782 ( Single Residential )
- Street Address: 1470 Pr 2771
- Viewed: 121
- Price: $850,000
- Price sqft: $272
- Waterfront: No
- Year Built: 2023
- Bldg sqft: 3126
- Bedrooms: 3
- Total Baths: 3
- Full Baths: 2
- 1/2 Baths: 1
- Garage / Parking Spaces: 2
- Days On Market: 131
- Additional Information
- County: MEDINA
- City: Mico
- Zipcode: 78056
- Subdivision: Summit Ridge
- District: Medina Valley I.S.D.
- Elementary School: Potranco
- Middle School: Loma Alta
- High School: Medina Valley
- Provided by: Keller Williams Heritage
- Contact: Christopher Galvan
- (210) 286-3838

- DMCA Notice
-
DescriptionDiscover luxury living in this stunning Weston Dean custom home, designed with meticulous attention to detail. The chef's kitchen is a showstopper, featuring $32,000 in appliance upgrades, including Wolf appliances, a gas range cooktop, and a Sub Zero panel ready freezer. Sleek black cabinetry, quartz countertops, a curved island with bar seating, and a hidden walk in pantry complete this dream space. The open concept living and dining areas are bathed in natural light from expansive windows, with a distinctive block drop ceiling adding architectural elegance. Retreat to the oversized primary suite, boasting a tray ceiling, private seating area, and spa like en suite with a jet black soaking tub, dual showerheads, and a custom walk in closet with built ins. Two additional bedrooms, a game room, and a flexible space for an office or gym offer versatility. Outside, the covered back patio is perfect for al fresco dining, surrounded by the serene Texas Hill Country. A paved driveway, additional parking, and a grand Wrought Iron Single Pivot front door create a striking entrance. Located just outside the city limits with no city taxes, this exceptional home sits in a peaceful community with a dedicated water supply. Thoughtfully designed and move in ready, this home is a rare find.
Property Location and Similar Properties
Features
Possible Terms
- Conventional
- FHA
- VA
- Cash
- Assumption w/Qualifying
Air Conditioning
- Two Central
- Zoned
Builder Name
- Weston Dean
Construction
- Pre-Owned
Contract
- Exclusive Right To Sell
Days On Market
- 130
Currently Being Leased
- No
Dom
- 130
Elementary School
- Potranco
Energy Efficiency
- Double Pane Windows
Exterior Features
- Stone/Rock
- Stucco
Fireplace
- Not Applicable
Floor
- Carpeting
- Ceramic Tile
Foundation
- Slab
Garage Parking
- Two Car Garage
- Attached
- Side Entry
Heating
- Central
- Zoned
- 2 Units
Heating Fuel
- Electric
High School
- Medina Valley
Home Owners Association Fee
- 595
Home Owners Association Frequency
- Annually
Home Owners Association Mandatory
- Mandatory
Home Owners Association Name
- SUMMIT RIDGE POA
Home Faces
- West
Inclusions
- Ceiling Fans
- Chandelier
- Washer Connection
- Dryer Connection
- Microwave Oven
- Stove/Range
- Gas Cooking
- Refrigerator
- Disposal
- Dishwasher
- Ice Maker Connection
- Pre-Wired for Security
- Electric Water Heater
- Garage Door Opener
- Plumb for Water Softener
- Solid Counter Tops
- Double Ovens
- Custom Cabinets
- 2+ Water Heater Units
Instdir
- Take Culbera West from 1604W. Continue on Culbera under 211 until it turns into 1283. Continue on 1283 until you turn right into the neighborhood on PR 2771. Home will be on the right.
Interior Features
- One Living Area
- Eat-In Kitchen
- Two Eating Areas
- Island Kitchen
- Breakfast Bar
- Walk-In Pantry
- Study/Library
- Game Room
- Utility Room Inside
- High Ceilings
- Open Floor Plan
- Cable TV Available
- High Speed Internet
- Laundry Main Level
- Laundry Room
- Walk in Closets
Kitchen Length
- 14
Legal Desc Lot
- 12
Legal Description
- SUMMIT RIDGE UNIT 1 BLOCK 3 LOT 12
Lot Description
- Bluff View
- 2 - 5 Acres
Middle School
- Loma Alta
Miscellaneous
- Builder 10-Year Warranty
- No City Tax
- Cluster Mail Box
Multiple HOA
- No
Neighborhood Amenities
- Controlled Access
Occupancy
- Owner
Owner Lrealreb
- No
Ph To Show
- 210-286-3838
Possession
- Closing/Funding
Property Type
- Single Residential
Recent Rehab
- No
Roof
- Heavy Composition
School District
- Medina Valley I.S.D.
Source Sqft
- Appsl Dist
Style
- One Story
Total Tax
- 13693
Utility Supplier Elec
- BANDERA ELEC
Utility Supplier Gas
- TWO RIVERS
Utility Supplier Grbge
- TIGER
Utility Supplier Water
- TEXAS WATER
Views
- 121
Virtual Tour Url
- https://www.zillow.com/view-imx/fc07ae35-f003-4148-bf1b-b0c61009c86a?wl=true&setAttribution=mls&initialViewType=pano
Water/Sewer
- Private Well
- Aerobic Septic
Window Coverings
- Some Remain
Year Built
- 2023

