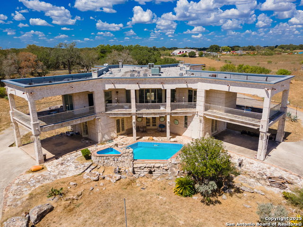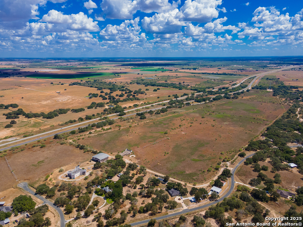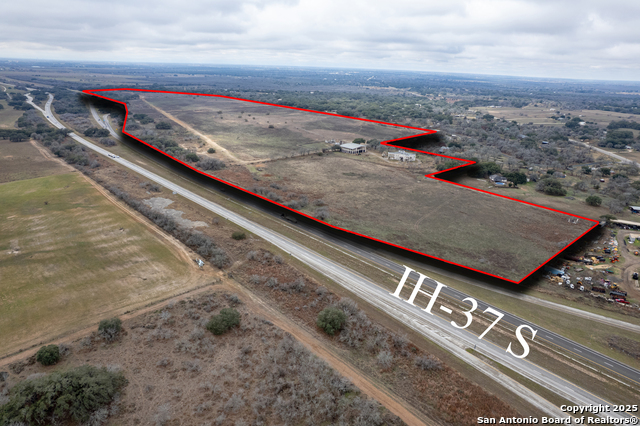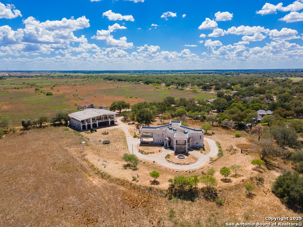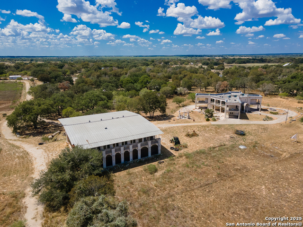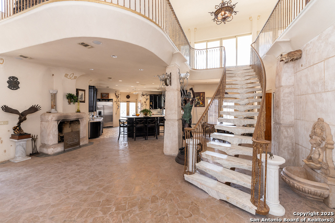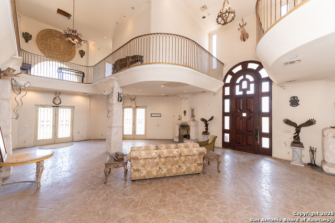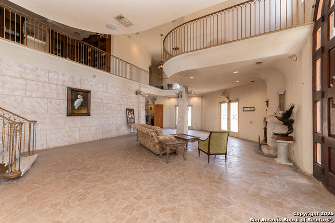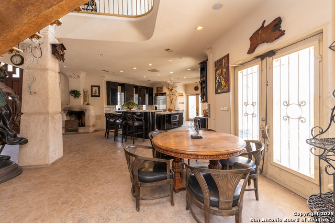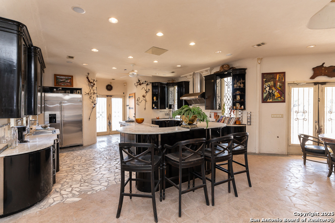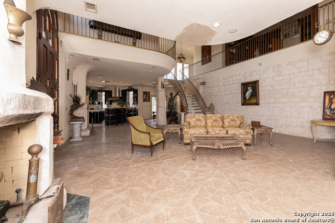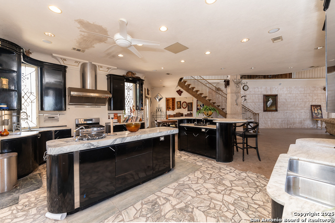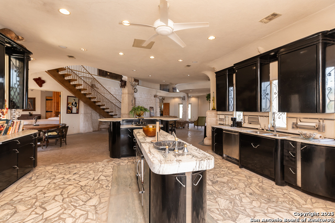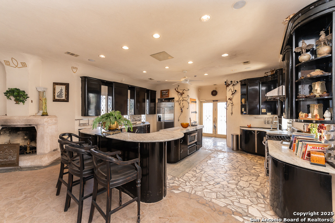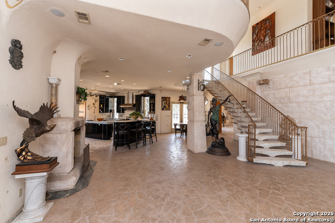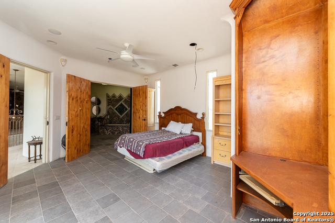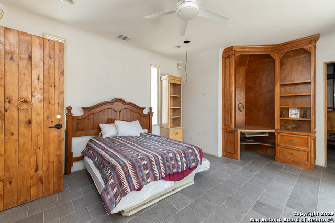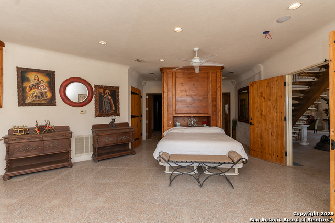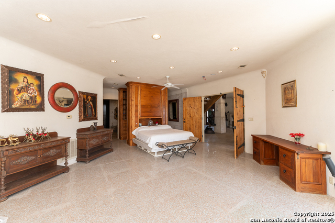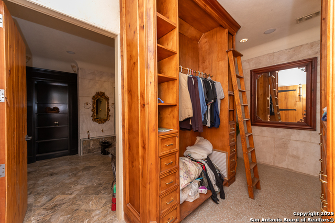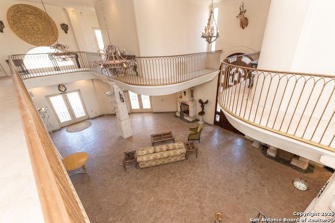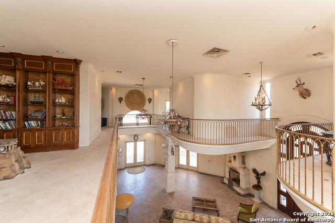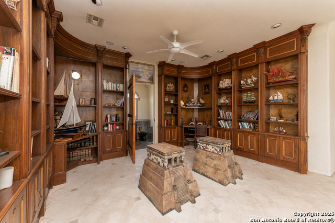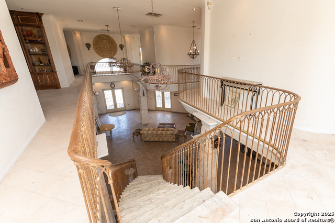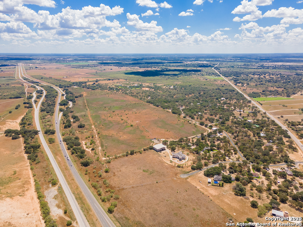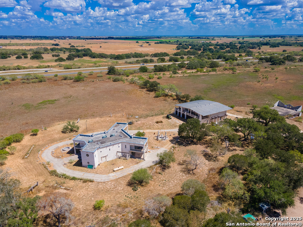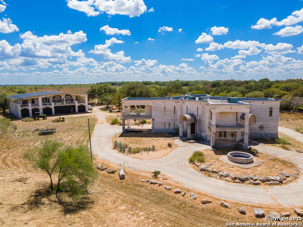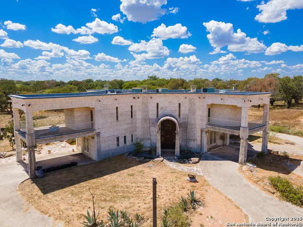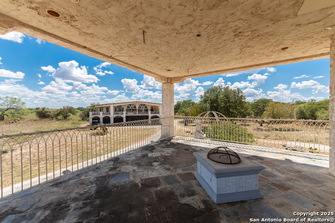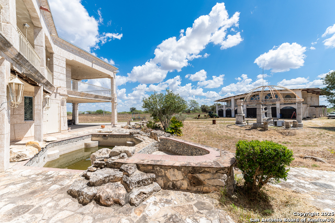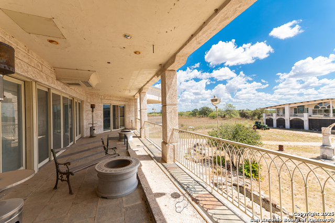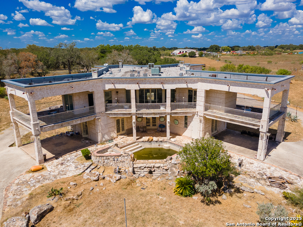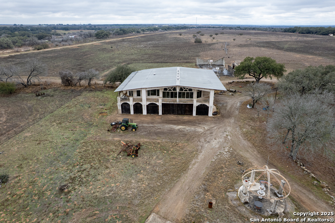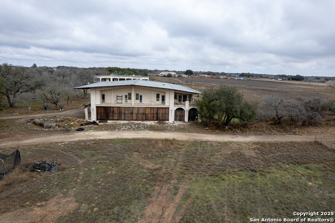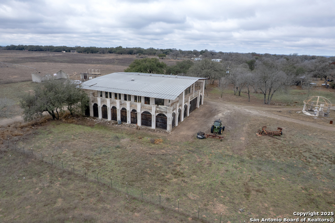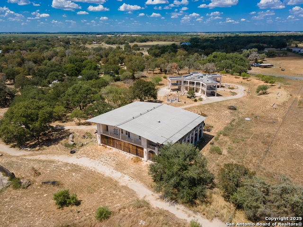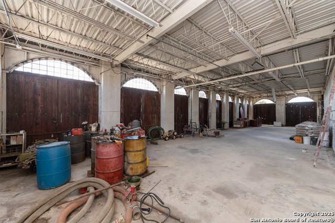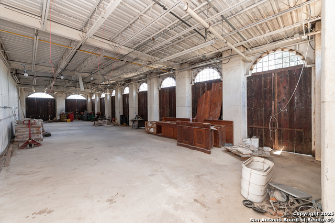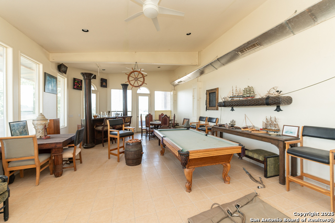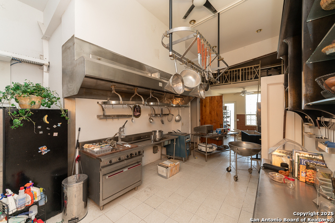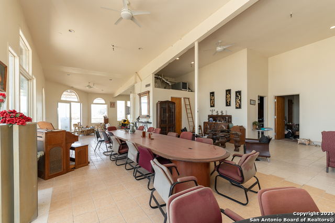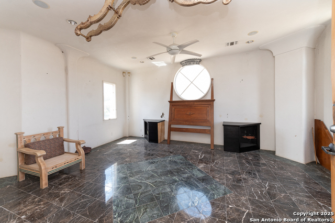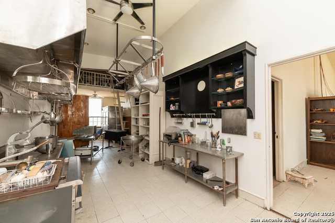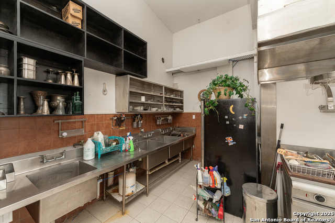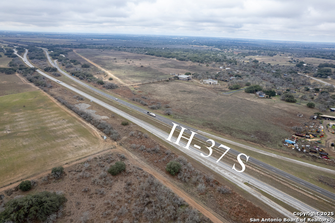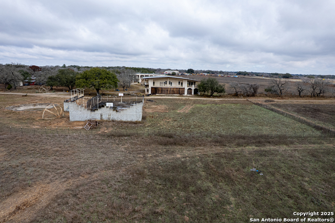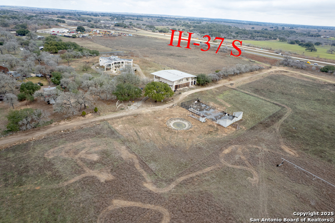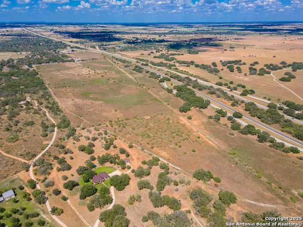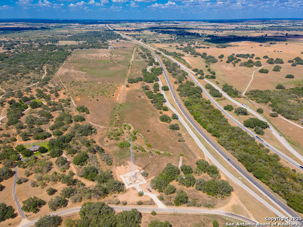350 Ridgeview, Pleasanton, TX 78064
Contact Sandy Perez
Schedule A Showing
Request more information
- MLS#: 1845745 ( Single Residential )
- Street Address: 350 Ridgeview
- Viewed: 194
- Price: $7,500,000
- Price sqft: $1,201
- Waterfront: No
- Year Built: 2005
- Bldg sqft: 6243
- Bedrooms: 9
- Total Baths: 10
- Full Baths: 9
- 1/2 Baths: 1
- Garage / Parking Spaces: 4
- Days On Market: 132
- Additional Information
- County: ATASCOSA
- City: Pleasanton
- Zipcode: 78064
- Subdivision: Ridgeview Ranchettes
- District: Pleasanton
- Elementary School: Pleasanton
- Middle School: Pleasanton
- High School: Pleasanton
- Provided by: eXp Realty
- Contact: Sebastiano Formica
- (210) 541-2530

- DMCA Notice
-
DescriptionIn Pleasanton, Texas, just 30 miles south of the City of San Antonio, a remarkable property awaits discovery. This 6,243 square foot mansion and 10,000+ square foot barndominium, once the sanctuary of renowned architect Victor Salas, stand as symbols of luxury and endless possibilities. Situated on approximately 147 acres, which includes nearly a mile and a half of Interstate 37 frontage, the estate includes 9 bedrooms and 9.5 bathrooms, as well as an expansive conference and entertainment space which houses three full efficiencies and two additional bedrooms. The potential uses for this property and land are vast, from endless venue ideas (retreats, weddings, etc.) to agricultural use and commercial development potential (and more). The owner is open to selling approximately 128 acres of frontage land separately. The possibilities for the land, mansion, and barndominium are endless and await their new owner to bring them to life. An Architectural Masterpiece, this mansion is adorned with intricate stonework, handcrafted wood doors, and exotic fixtures, epitomizing architectural excellence. Inside, the home features a grand great room, a chef's kitchen, formal dining, an office, luxurious bedroom suites, a vault, multiple fireplaces, and built in handcrafted shelving masterpieces in the den and throughout. Four oversized bedrooms in the mansion have custom walk in closets and their own ensuites. The key to its energy efficiency is the thick stone walls and 5 foot thick slab foundation, which provide natural insulation. The commercial grade kitchen is perfect for events, catering, or a high end dining experience. The home is truly a sprawling, climate controlled event space, perfect for large gatherings, parties, or retreats. Outdoor amenities include stunning views from your second story wrap around decks, a full length basketball court, a pool, ponds, and two gazebos with fireplaces. Constructed with steel beam framing like the mansion, the 10,000 SF barndominium offers versatile space for anything from running your own business to storing exotic vehicles, woodworking, or serving as a barn for equestrians. Aviation enthusiasts can use it as a small aircraft hangar with plenty of leftover space to store vehicles and other equipment. Choose your fancy. A private 5,000 ft approved airstrip allows for the convenience of landing your own small plane. The property has rich agricultural potential, with previous successful fruit, hay, and vegetable harvests. The land, paired with the flexible utility of the barndominium, is a winemaker's paradise. This property's commercial potential makes it an ideal location for a range of development possibilities, or it can simply be called your new home.
Property Location and Similar Properties
Features
Possible Terms
- Conventional
- Cash
- Other
Air Conditioning
- Three+ Central
Apprx Age
- 20
Baths Total
- 10
Builder Name
- UNK
Construction
- Pre-Owned
Contract
- Exclusive Right To Sell
Days On Market
- 131
Dom
- 131
Elementary School
- Pleasanton
Exterior Features
- Masonry/Steel
- Rock/Stone Veneer
- Steel Frame
Fireplace
- Three+
- Living Room
Floor
- Ceramic Tile
- Stone
Foundation
- Slab
Garage Parking
- Four or More Car Garage
- Detached
Heating
- Central
Heating Fuel
- Electric
High School
- Pleasanton
Home Owners Association Mandatory
- None
Inclusions
- Ceiling Fans
- Washer Connection
- Dryer Connection
Instdir
- I 37 South HWY. Exit 113 (FM 3006). Keep left at the fork. FM 3006 to Ridgeline. Right on Ridgeline.
Interior Features
- Three Living Area
- Separate Dining Room
- Eat-In Kitchen
- Two Eating Areas
- Island Kitchen
- Breakfast Bar
- Walk-In Pantry
- Study/Library
- Utility Room Inside
- High Ceilings
- Open Floor Plan
- Cable TV Available
- High Speed Internet
- Walk in Closets
Kitchen Length
- 20
Legal Description
- Ridgeview Ranchettes Lot 6
- 5 Acres & A378
- 96.49 Acres
- Tot
Lot Description
- County VIew
- Horses Allowed
- 15 Acres Plus
- Hunting Permitted
- Mature Trees (ext feat)
- Pond /Stock Tank
Middle School
- Pleasanton
Miscellaneous
- Investor Potential
Neighborhood Amenities
- None
Number Of Fireplaces
- 3+
Other Structures
- Barn(s)
Owner Lrealreb
- No
Ph To Show
- 2102222227
Possession
- Closing/Funding
Property Type
- Single Residential
Recent Rehab
- No
Roof
- Other
School District
- Pleasanton
Source Sqft
- Appsl Dist
Style
- Two Story
Total Tax
- 21228.31
Utility Supplier Elec
- Karnes Elect
Utility Supplier Water
- McCoy Water
Views
- 194
Water/Sewer
- Septic
Window Coverings
- All Remain
Year Built
- 2005

