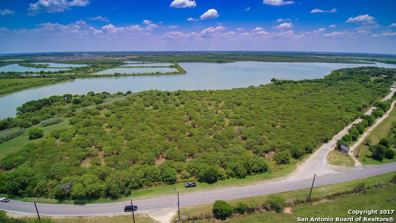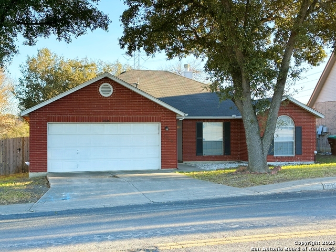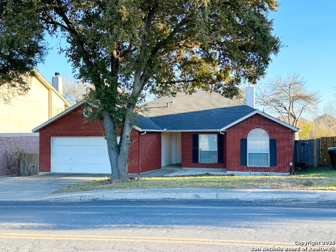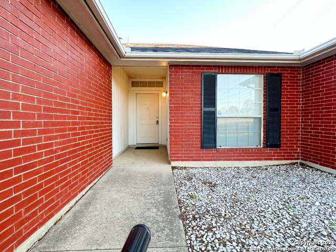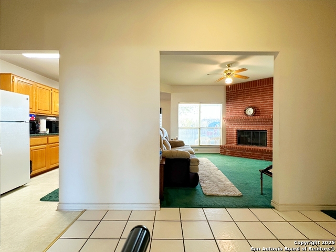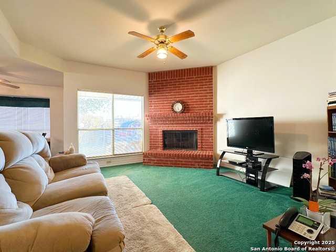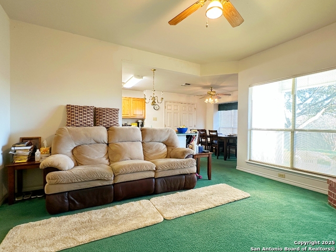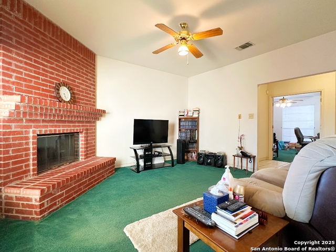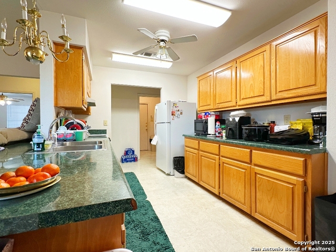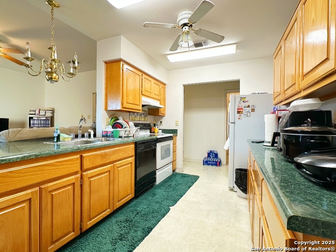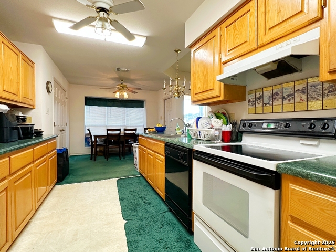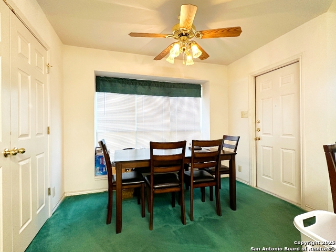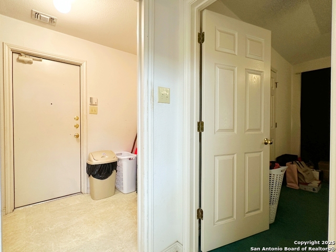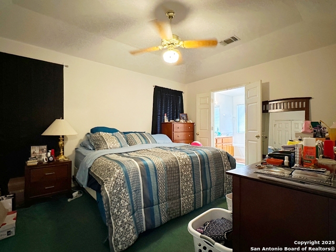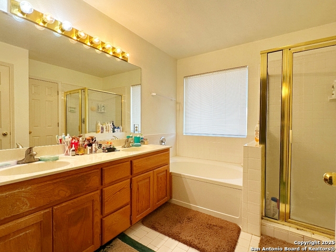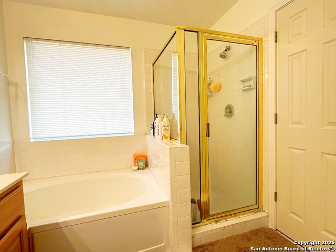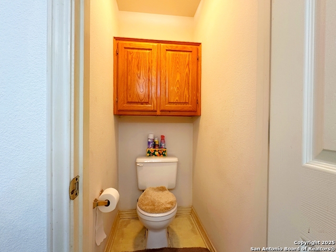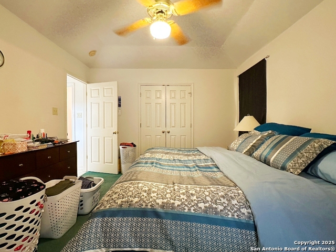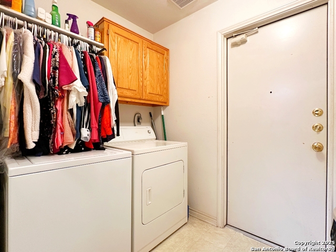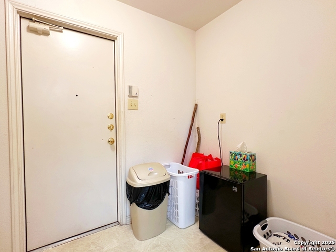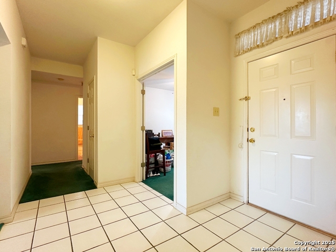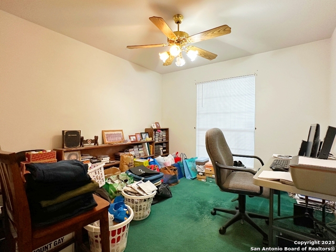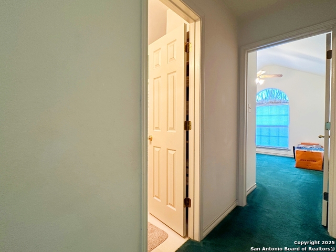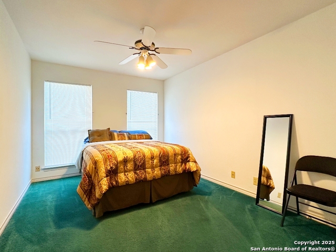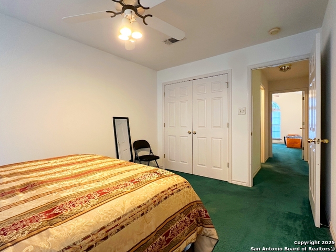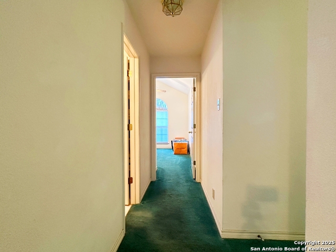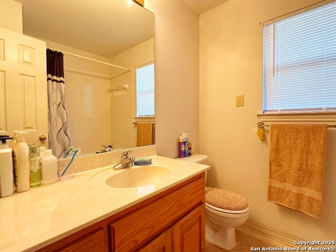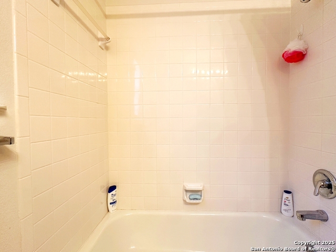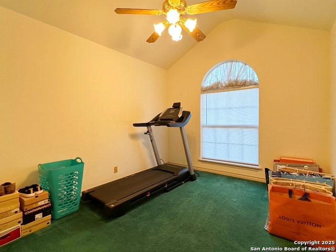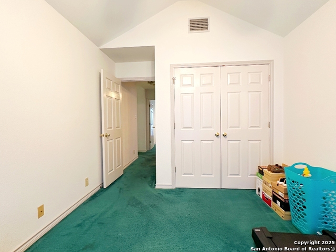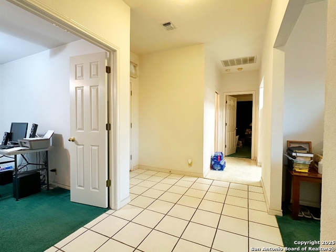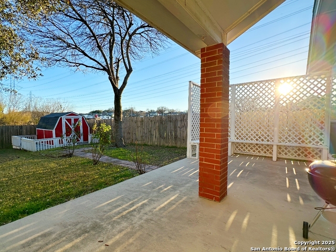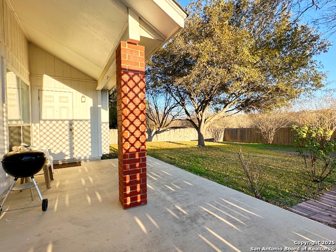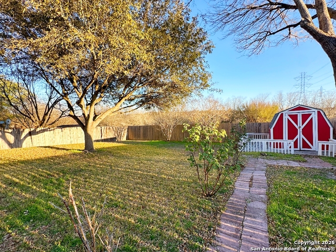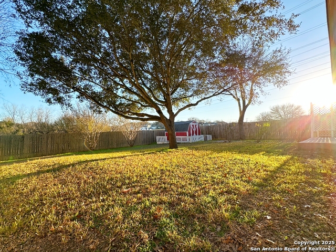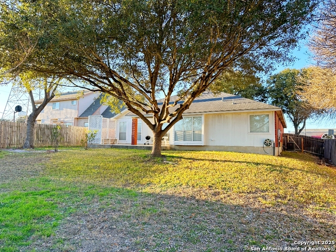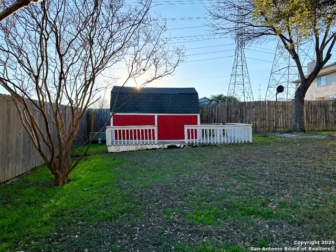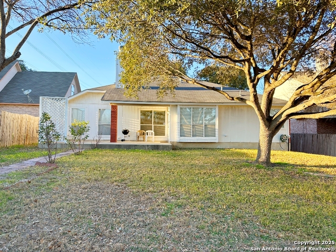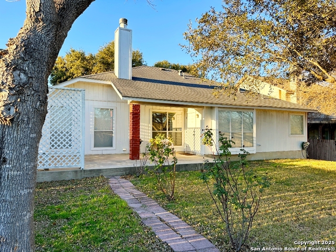7026 Misty Ridge, Converse, TX 78109
Contact Sandy Perez
Schedule A Showing
Request more information
- MLS#: 1845477 ( Single Residential )
- Street Address: 7026 Misty Ridge
- Viewed: 92
- Price: $260,000
- Price sqft: $165
- Waterfront: No
- Year Built: 1995
- Bldg sqft: 1572
- Bedrooms: 3
- Total Baths: 2
- Full Baths: 2
- Garage / Parking Spaces: 1
- Days On Market: 170
- Additional Information
- County: BEXAR
- City: Converse
- Zipcode: 78109
- Subdivision: Millers Point
- District: Judson
- Elementary School: Miller
- Middle School: Kitty Hawk
- High School: Judson
- Provided by: Partners Realty
- Contact: David Gaston
- (210) 392-9785

- DMCA Notice
-
DescriptionGreat Curb Appeal with mature trees and beautiful red brick on three sides. The interior is well maintained. The primary bedroom is split and features a garden tub with a separate shower and two closets. Open floor plan to include the study/library. A walk around Kitchen with lots of cabinets and Dining Area with bay window and a Corner brick fireplace in the Living Room. Slabbed back patio w/ trellis and a storage shed in back yard, privacy fence and Green Belt behind.
Property Location and Similar Properties
Features
Possible Terms
- Conventional
- FHA
- VA
- Cash
Air Conditioning
- One Central
Apprx Age
- 30
Builder Name
- Unknown
Construction
- Pre-Owned
Contract
- Exclusive Right To Sell
Days On Market
- 131
Dom
- 131
Elementary School
- Miller
Exterior Features
- 3 Sides Masonry
- Cement Fiber
Fireplace
- Not Applicable
Floor
- Carpeting
- Ceramic Tile
- Vinyl
Foundation
- Slab
Garage Parking
- Attached
Heating
- Central
Heating Fuel
- Electric
High School
- Judson
Home Owners Association Mandatory
- None
Inclusions
- Ceiling Fans
- Chandelier
- Washer Connection
- Dryer Connection
- Self-Cleaning Oven
- Disposal
- Dishwasher
- Electric Water Heater
Instdir
- From I-35 N
- Turn right onto O'Connor Rd
- Turn left onto Misty Ridge Dr
- Destination will be on the right
Interior Features
- One Living Area
- Utility Room Inside
- Cable TV Available
- High Speed Internet
Kitchen Length
- 10
Legal Desc Lot
- 29
Legal Description
- Cb 5052G Blk 2 Lot 29 Camelot Ut-60
Middle School
- Kitty Hawk
Neighborhood Amenities
- None
Owner Lrealreb
- No
Ph To Show
- 210-222-2227
Possession
- Closing/Funding
Property Type
- Single Residential
Roof
- Composition
School District
- Judson
Source Sqft
- Appsl Dist
Style
- One Story
Total Tax
- 4519.99
Views
- 92
Water/Sewer
- Water System
- Sewer System
- City
Window Coverings
- Some Remain
Year Built
- 1995
