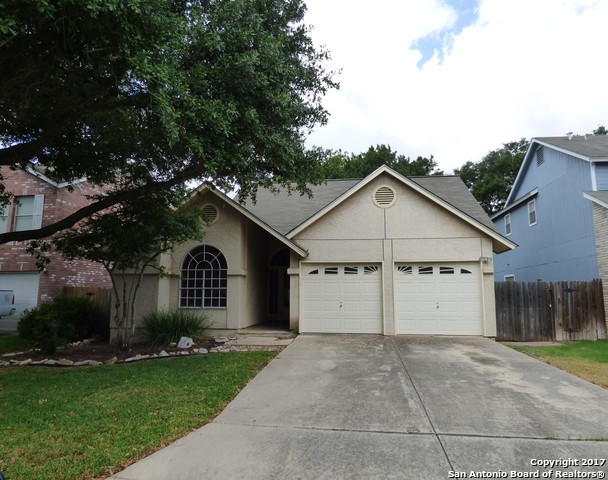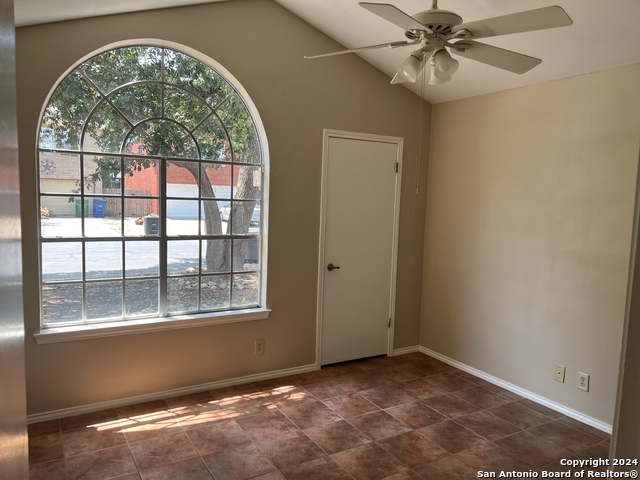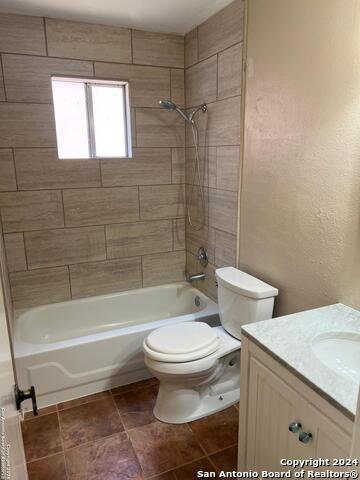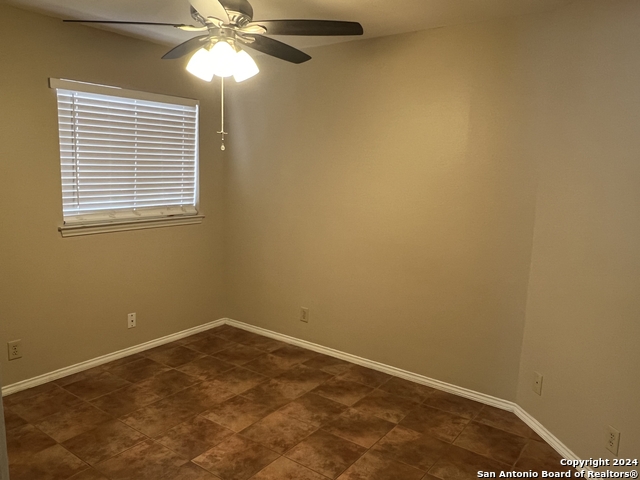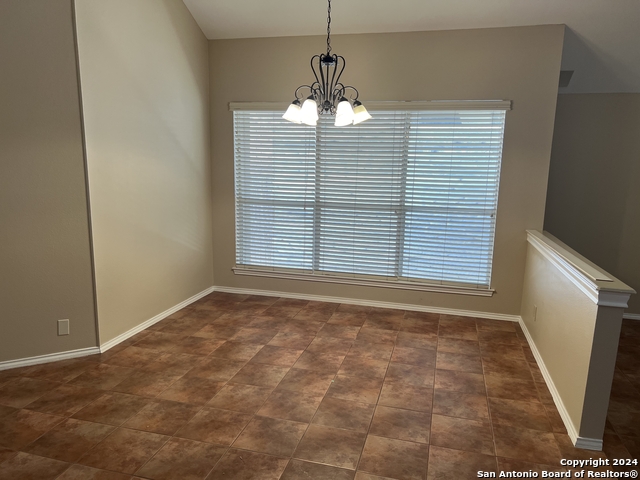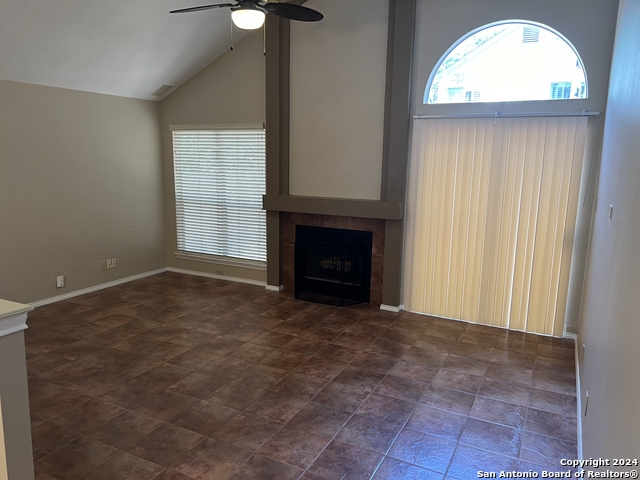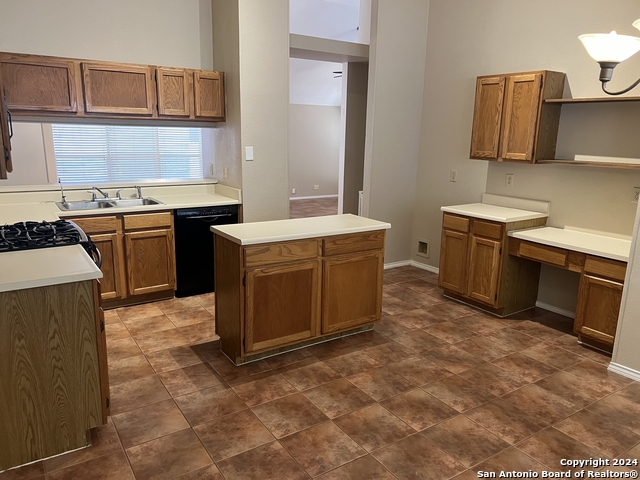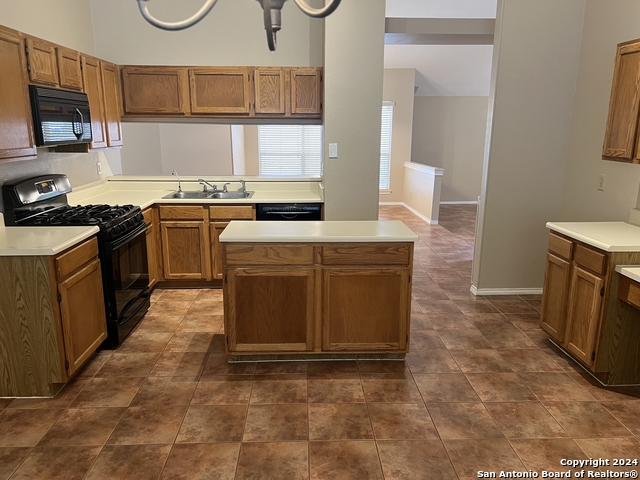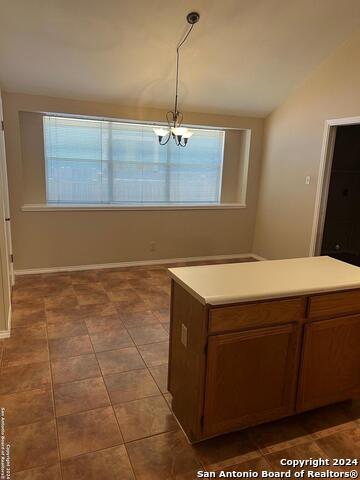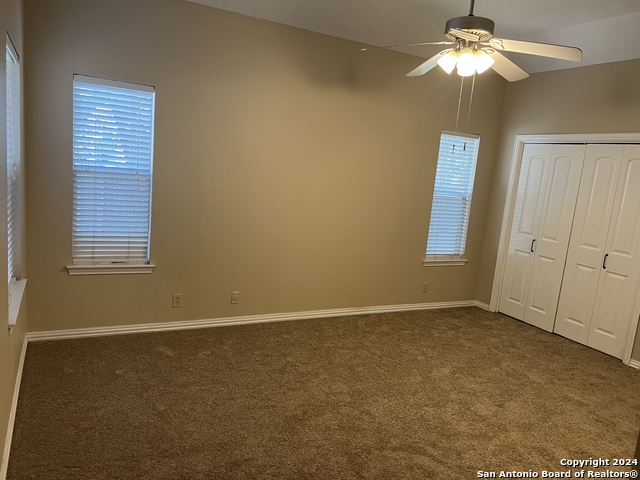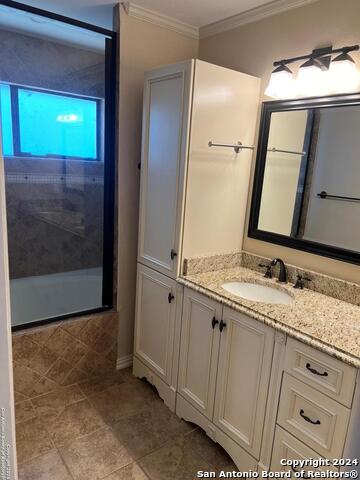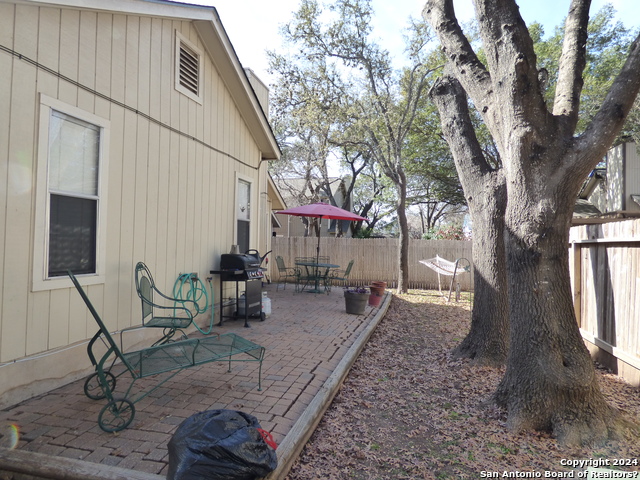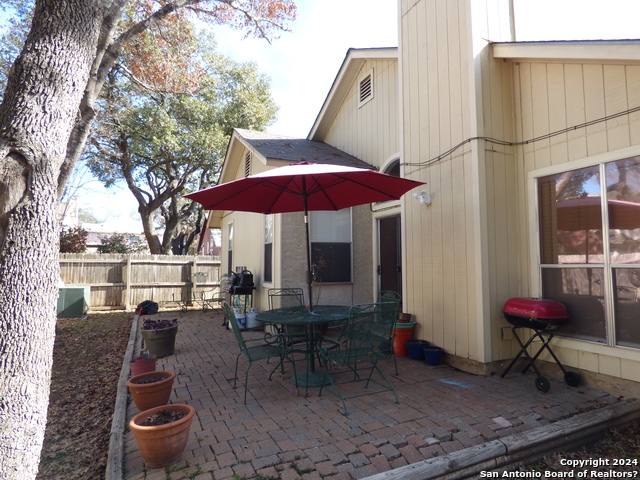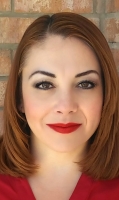2411 Facet Oak, San Antonio, TX 78232
Contact Sandy Perez
Schedule A Showing
Request more information
- MLS#: 1845450 ( Single Residential )
- Street Address: 2411 Facet Oak
- Viewed: 99
- Price: $315,000
- Price sqft: $189
- Waterfront: No
- Year Built: 1986
- Bldg sqft: 1667
- Bedrooms: 3
- Total Baths: 2
- Full Baths: 2
- Garage / Parking Spaces: 2
- Days On Market: 171
- Additional Information
- County: BEXAR
- City: San Antonio
- Zipcode: 78232
- Subdivision: Canyon Oaks Estates
- Elementary School: Thousand Oaks
- Middle School: Bradley
- High School: Macarthur
- Provided by: RE/MAX Preferred, REALTORS
- Contact: Christina Whipple
- (210) 601-1466

- DMCA Notice
-
DescriptionDarling 1 story home features include an open floor plan**living room with high ceilings & fireplace**ceramic tile flooring everywhere except the new master bedroom carpet**remodeled bathrooms**custom Elfa closets at master bedroom**lots of interior light**separate dining room** island kitchen with gas cooking**breakfast area with built in desk**relax on the over sized backyard patio**mature trees**close to 1604, 281, shopping, schools and more.
Property Location and Similar Properties
Features
Possible Terms
- Conventional
- FHA
- Cash
Accessibility
- Level Lot
- Level Drive
- First Floor Bath
- First Floor Bedroom
Air Conditioning
- One Central
Apprx Age
- 39
Builder Name
- Unknown
Construction
- Pre-Owned
Contract
- Exclusive Right To Sell
Days On Market
- 337
Currently Being Leased
- No
Dom
- 131
Elementary School
- Thousand Oaks
Exterior Features
- Wood
Fireplace
- One
- Living Room
- Wood Burning
Floor
- Carpeting
- Ceramic Tile
Foundation
- Slab
Garage Parking
- Two Car Garage
Heating
- Central
Heating Fuel
- Natural Gas
High School
- Macarthur
Home Owners Association Mandatory
- None
Inclusions
- Ceiling Fans
- Chandelier
- Washer Connection
- Dryer Connection
- Microwave Oven
- Stove/Range
- Disposal
- Dishwasher
- Ice Maker Connection
- Water Softener (owned)
- Smoke Alarm
- Security System (Owned)
- Electric Water Heater
- Garage Door Opener
- Plumb for Water Softener
- City Garbage service
Instdir
- 1604 to Gold Canyon
- go left onto Henderson Pass and right onto Facet Oak
Interior Features
- One Living Area
- Separate Dining Room
- Eat-In Kitchen
- Two Eating Areas
- Island Kitchen
- Utility Room Inside
- Secondary Bedroom Down
- High Ceilings
- Open Floor Plan
- Pull Down Storage
- Skylights
- Cable TV Available
- High Speed Internet
- Laundry in Closet
Kitchen Length
- 19
Legal Desc Lot
- 30
Legal Description
- Ncb: 17326 Blk: 2 Lot: 30 The Gardens Of Canyon Oaks
Lot Improvements
- Street Paved
- Curbs
- Sidewalks
Middle School
- Bradley
Neighborhood Amenities
- None
Occupancy
- Vacant
Owner Lrealreb
- No
Ph To Show
- 210-222-2227
Possession
- Closing/Funding
Property Type
- Single Residential
Recent Rehab
- No
Roof
- Composition
Source Sqft
- Appsl Dist
Style
- One Story
Total Tax
- 5600
Utility Supplier Elec
- CPS
Utility Supplier Gas
- CPS
Utility Supplier Grbge
- City
Utility Supplier Sewer
- City
Utility Supplier Water
- SAWS
Views
- 99
Water/Sewer
- Water System
- Sewer System
Window Coverings
- All Remain
Year Built
- 1986



