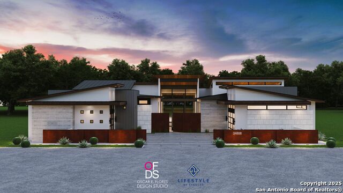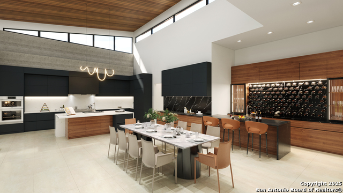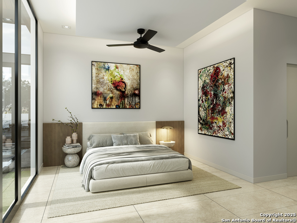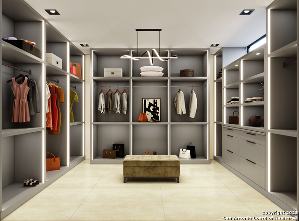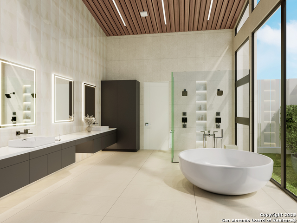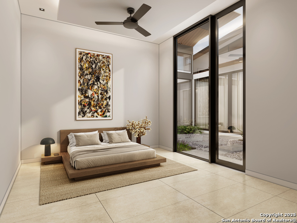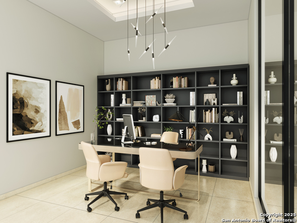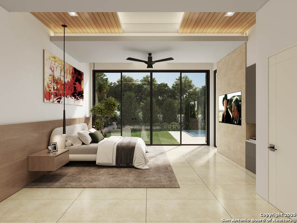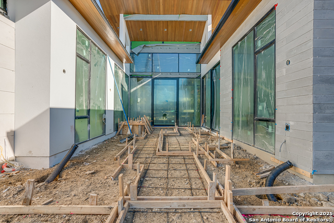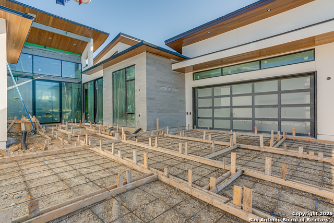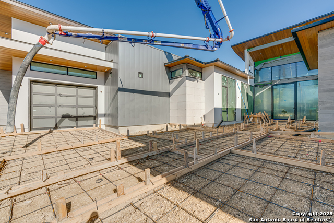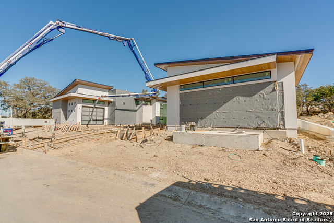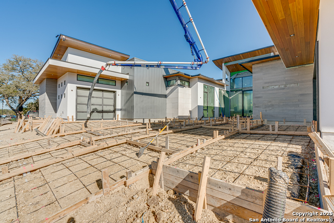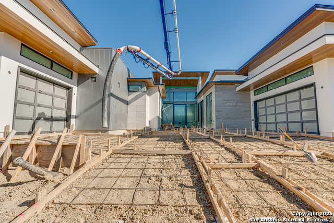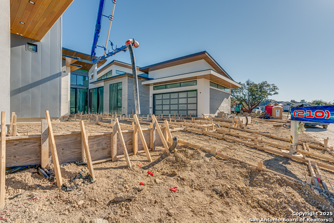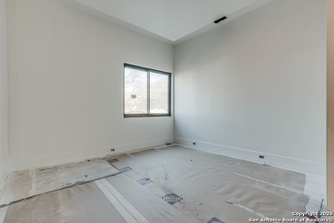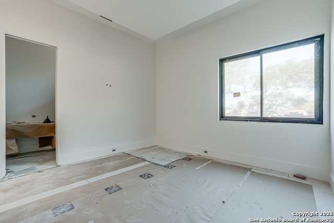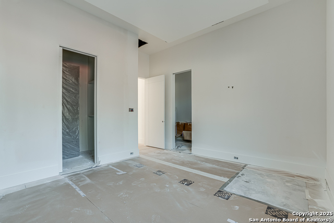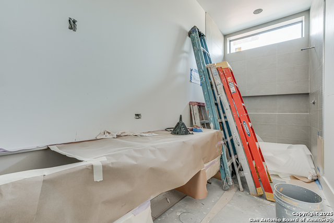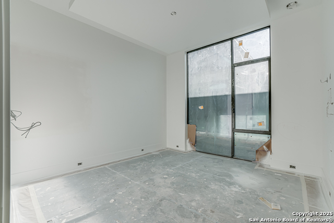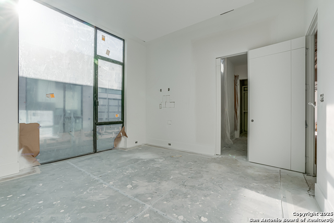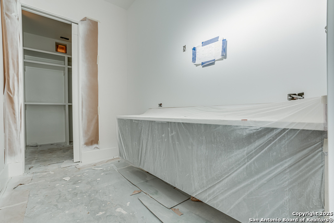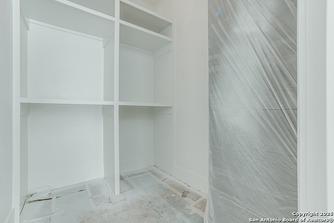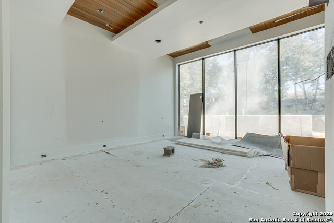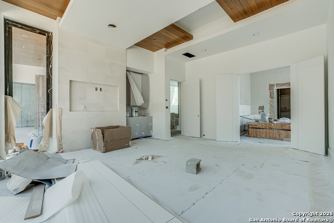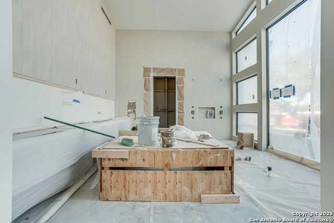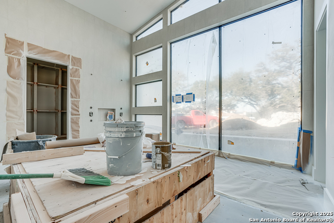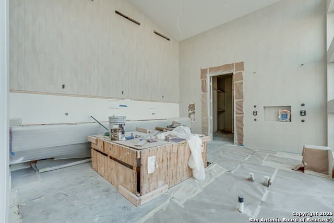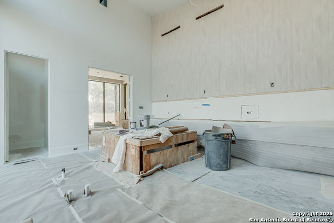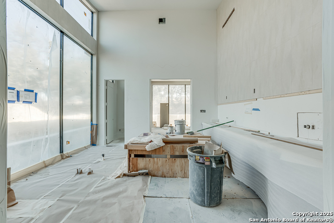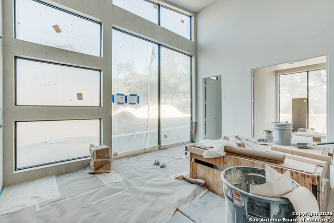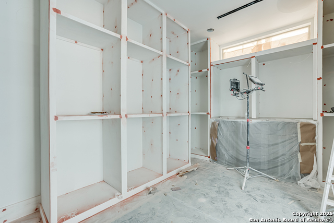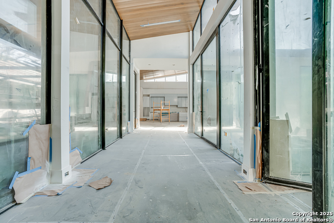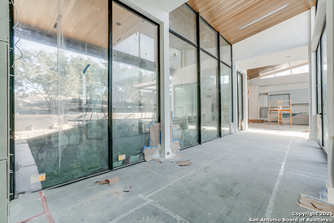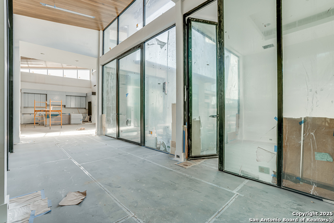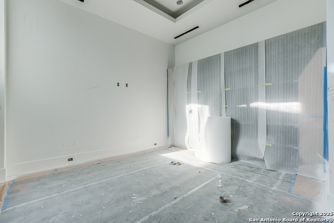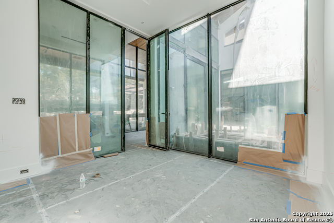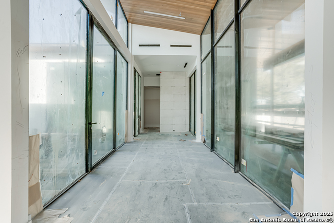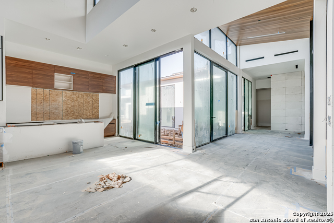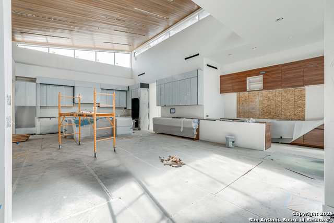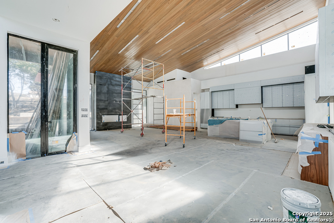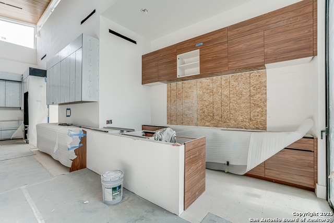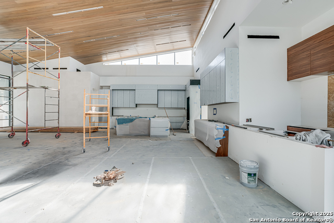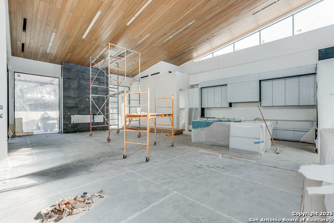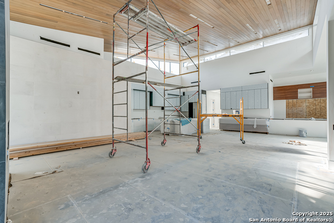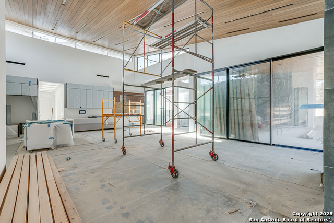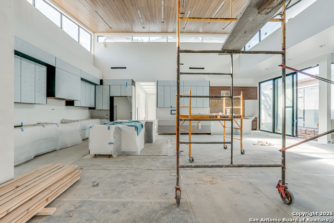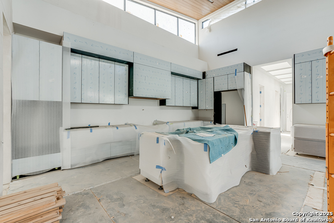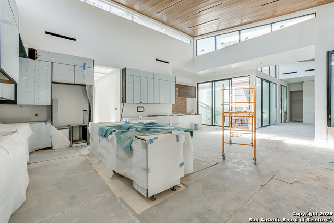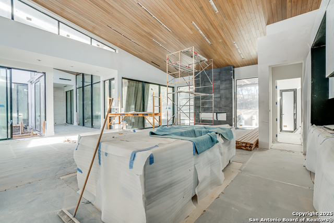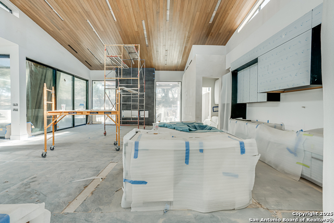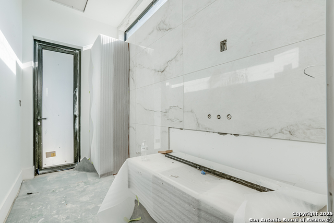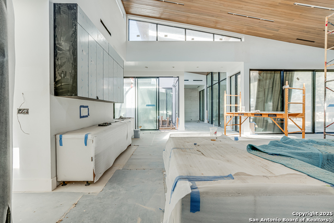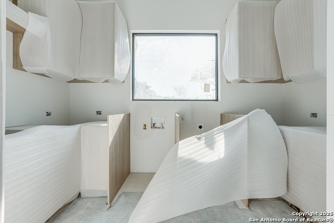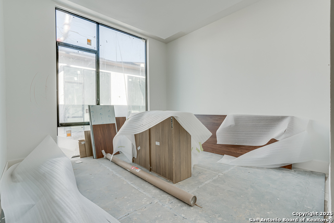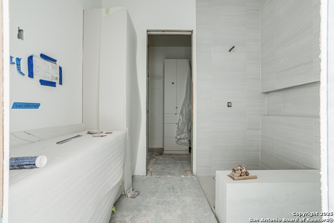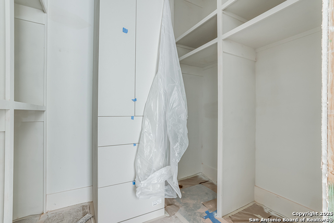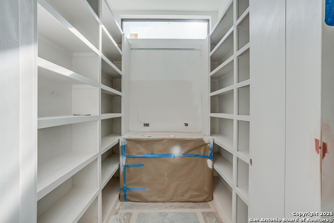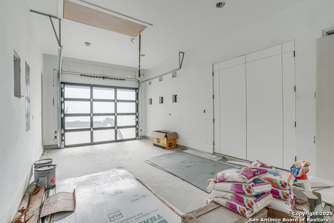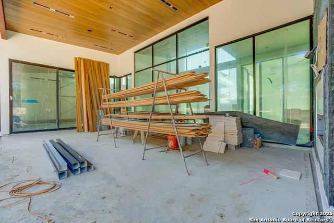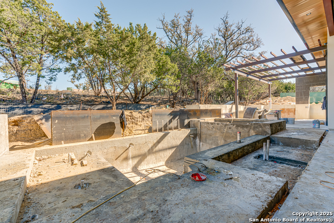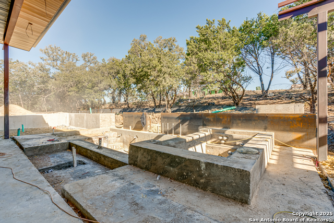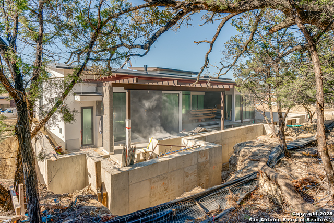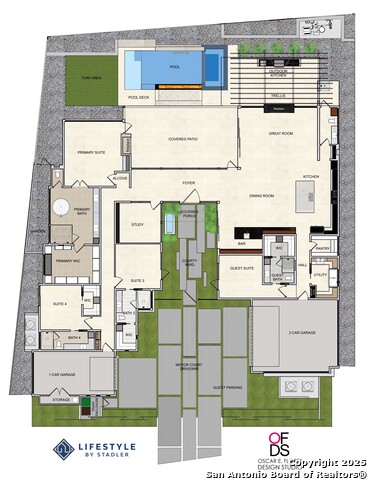24606 Cliff Line, San Antonio, TX 78257
Contact Sandy Perez
Schedule A Showing
Request more information
- MLS#: 1844972 ( Single Residential )
- Street Address: 24606 Cliff Line
- Viewed: 184
- Price: $3,276,900
- Price sqft: $761
- Waterfront: No
- Year Built: 2025
- Bldg sqft: 4304
- Bedrooms: 4
- Total Baths: 5
- Full Baths: 4
- 1/2 Baths: 1
- Garage / Parking Spaces: 3
- Days On Market: 134
- Additional Information
- County: BEXAR
- City: San Antonio
- Zipcode: 78257
- Subdivision: The Dominion
- District: Northside
- Elementary School: Leon Springs
- Middle School: Rawlinson
- High School: Clark
- Provided by: Phyllis Browning Company
- Contact: Robert Elder
- (210) 260-0682

- DMCA Notice
-
DescriptionA Masterpiece of Modern Luxury in The Dominion Step into unparalleled sophistication at 24606 Cliff Line Dr an architectural marvel built by Lifestyle by Stadler and masterfully designed by Oscar Flores Design Studio. This exclusive Dominion Luxury Home Tour home redefines luxury living, seamlessly blending cutting edge design with the finest craftsmanship. Every inch of this residence exudes contemporary elegance, from its soaring ceilings and grand format glass walls to the meticulously curated finishes that elevate the living experience. The open, airy floor plan bathes each space in natural light, creating a seamless flow between indoor and outdoor living. The chef's kitchen is a true showstopper, boasting state of the art appliances, custom cabinetry, and an oversized waterfall island, perfect for both grand entertaining and intimate gatherings. The primary suite is a private sanctuary, featuring a spa inspired bath, a freestanding tub, and an expansive walk in closet. Designed for both entertainment and relaxation, this home features a sleek designer bar for hosting in style. The outdoor oasis is equally breathtaking, complete with a luxurious covered patio, outdoor kitchen, and a pristine pool the ultimate backdrop for sophisticated al fresco living. This home is a true masterpiece in one of San Antonio's most prestigious communities. Don't miss the opportunity to own a one of a kind statement of luxury in The Dominion.
Property Location and Similar Properties
Features
Possible Terms
- Conventional
- VA
- Cash
Air Conditioning
- Three+ Central
- Zoned
Block
- 32
Builder Name
- Lifestyle By Stadler
Construction
- New
Contract
- Exclusive Right To Sell
Days On Market
- 133
Currently Being Leased
- No
Dom
- 133
Elementary School
- Leon Springs
Energy Efficiency
- Tankless Water Heater
- 16+ SEER AC
- Programmable Thermostat
- Double Pane Windows
- Low E Windows
- Foam Insulation
- Ceiling Fans
Exterior Features
- 4 Sides Masonry
- Stone/Rock
- Stucco
Fireplace
- Two
- Living Room
Floor
- Marble
Foundation
- Slab
Garage Parking
- Three Car Garage
- Attached
Heating
- Central
- 3+ Units
Heating Fuel
- Natural Gas
High School
- Clark
Home Owners Association Fee
- 295
Home Owners Association Frequency
- Monthly
Home Owners Association Mandatory
- Mandatory
Home Owners Association Name
- DOMINION HOMEOWNERS ASSOCIATION
Inclusions
- Ceiling Fans
- Chandelier
- Washer Connection
- Dryer Connection
Instdir
- Enter the North gate. Proceed to THE BLUFF and turn right. Proceed to Cliff Line and turn left. The homesite is on the right with Burdick signage.
Interior Features
- One Living Area
- Liv/Din Combo
- Eat-In Kitchen
- Island Kitchen
- Walk-In Pantry
- Study/Library
- Utility Room Inside
- 1st Floor Lvl/No Steps
- High Ceilings
- Open Floor Plan
- Pull Down Storage
- Skylights
- Cable TV Available
- High Speed Internet
- All Bedrooms Downstairs
- Laundry Main Level
- Laundry Room
- Telephone
- Walk in Closets
Kitchen Length
- 15
Legal Desc Lot
- 24
Legal Description
- Ncb 16386 (Dominion Ut-13-B)
- Block 32 Lot 24 2023-New Per P
Lot Description
- 1/4 - 1/2 Acre
- Mature Trees (ext feat)
- Level
Lot Improvements
- Street Paved
- Curbs
- Asphalt
- Private Road
- Interstate Hwy - 1 Mile or less
Middle School
- Rawlinson
Multiple HOA
- No
Neighborhood Amenities
- Controlled Access
- Pool
- Tennis
- Golf Course
- Clubhouse
- Park/Playground
- Sports Court
- Guarded Access
Occupancy
- Vacant
Owner Lrealreb
- No
Ph To Show
- 2102600682
Possession
- Closing/Funding
Property Type
- Single Residential
Roof
- Metal
School District
- Northside
Source Sqft
- Bldr Plans
Style
- One Story
- Contemporary
Total Tax
- 4723.29
Utility Supplier Elec
- CPS
Utility Supplier Gas
- Grey Forest
Utility Supplier Grbge
- Republic
Utility Supplier Sewer
- CSWR
Utility Supplier Water
- SAWS
Views
- 184
Water/Sewer
- Sewer System
- City
Window Coverings
- None Remain
Year Built
- 2025

