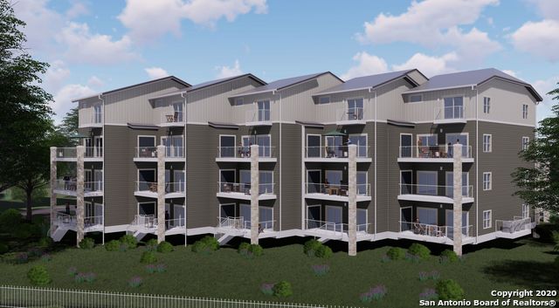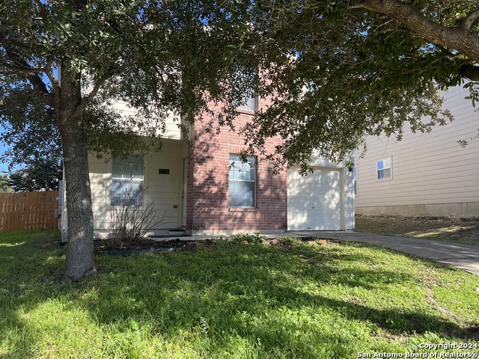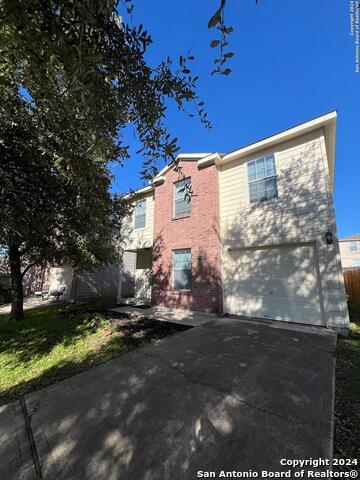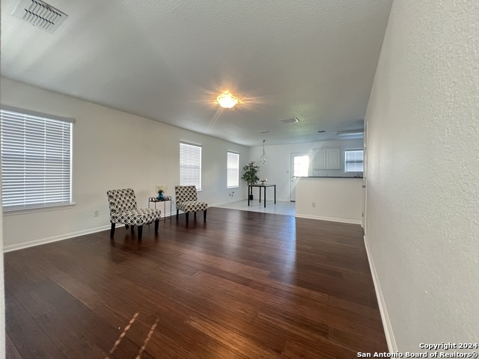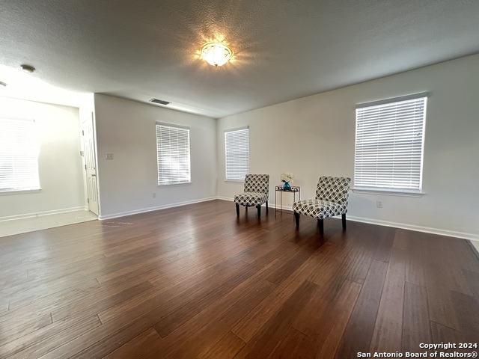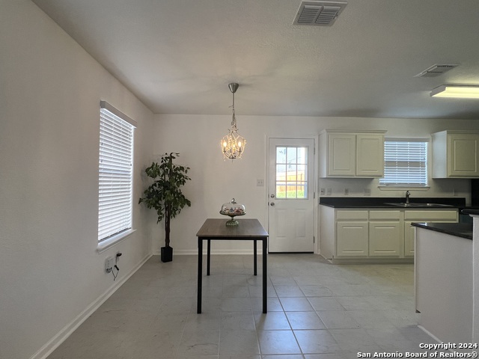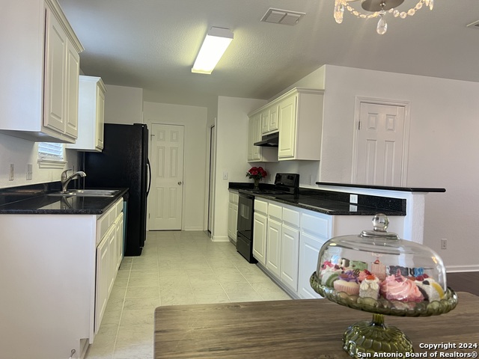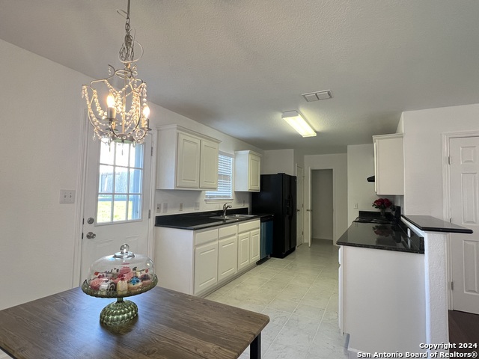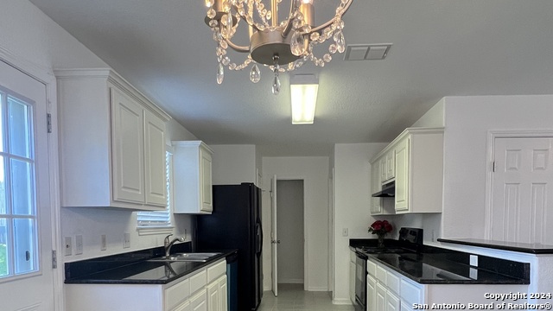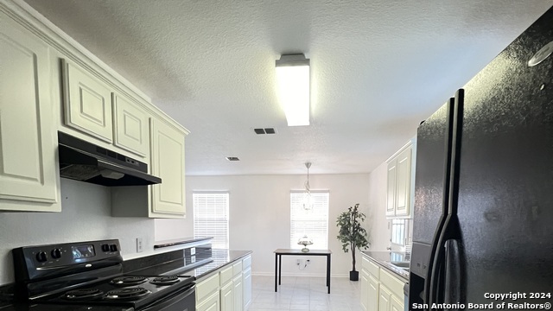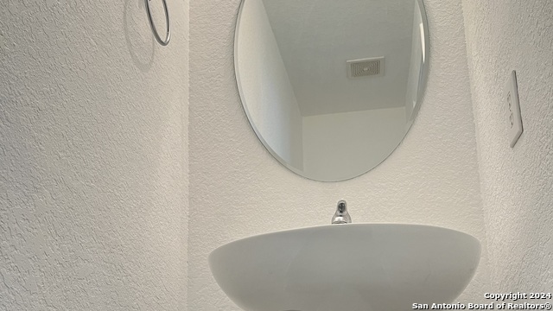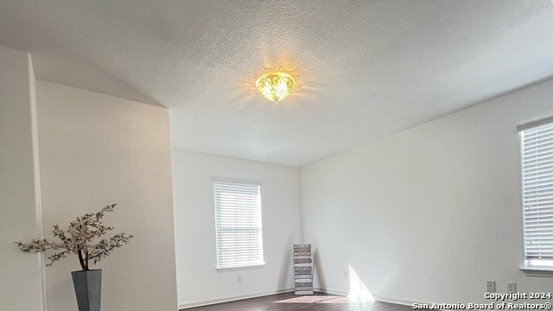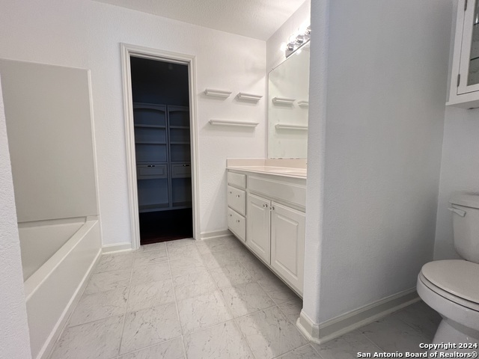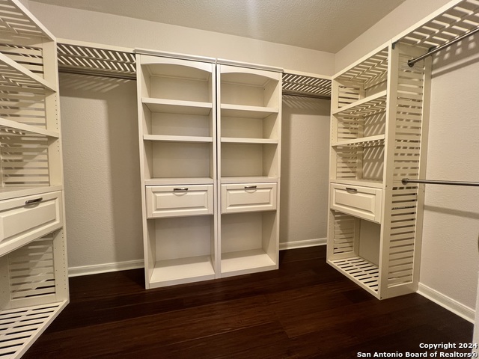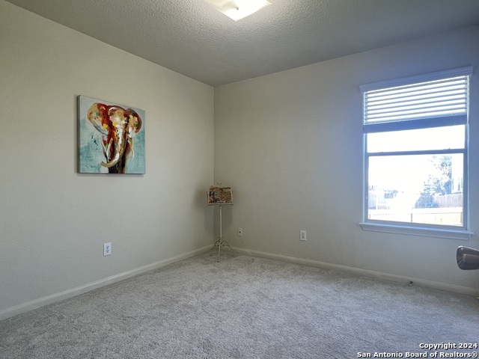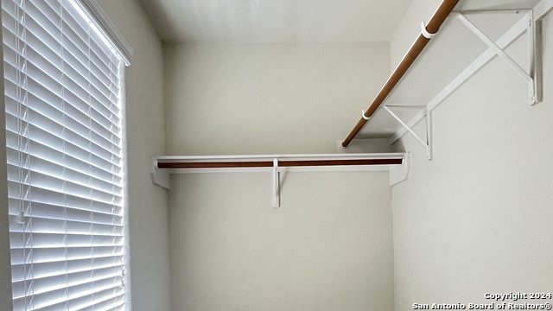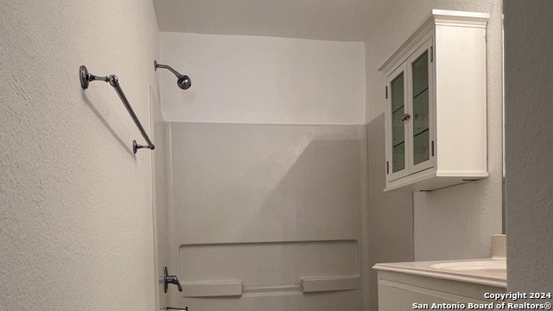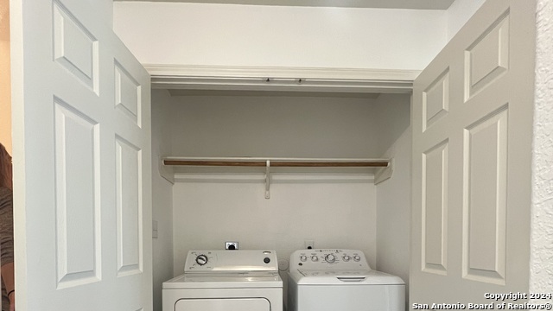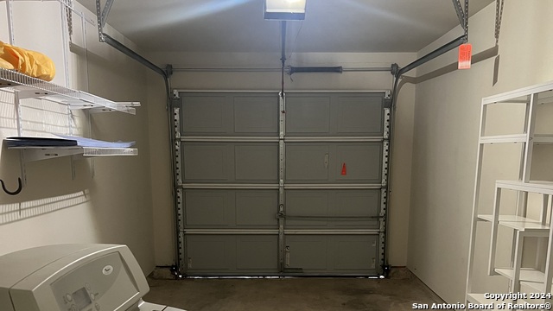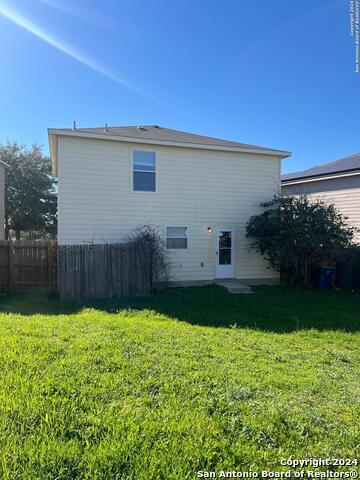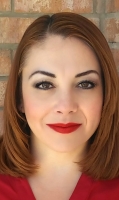5714 Fossil Canyon, San Antonio, TX 78252
Contact Sandy Perez
Schedule A Showing
Request more information
- MLS#: 1844455 ( Single Residential )
- Street Address: 5714 Fossil Canyon
- Viewed: 104
- Price: $224,000
- Price sqft: $144
- Waterfront: No
- Year Built: 2007
- Bldg sqft: 1553
- Bedrooms: 3
- Total Baths: 3
- Full Baths: 2
- 1/2 Baths: 1
- Garage / Parking Spaces: 1
- Days On Market: 151
- Additional Information
- County: BEXAR
- City: San Antonio
- Zipcode: 78252
- Subdivision: Canyon Crossing
- District: Southwest I.S.D.
- Elementary School: Southwest
- Middle School: Scobee Jr
- High School: Southwest
- Provided by: Drayton Realty, LLC
- Contact: Donna Drayton
- (210) 326-4696

- DMCA Notice
-
DescriptionALL DRESSED UP AND WAITING! This home has all the "I wants"! Welcome to this adorable three bedroom and two bath home located in a cul de sac just minutes from shopping and food. Three bedrooms with spacious separate primary bedroom with custom shelving in walk in closet. All Bedrooms are upstairs along with the washer & dryer, how convenient! Beautiful wood like floor in the living room, hallway and primary bedroom. Newer carpet in the other bedrooms and tile in the wet areas. Did I mention the water softener? The fresh paint and window blinds throughout just make great even better!
Property Location and Similar Properties
Features
Possible Terms
- Conventional
- FHA
- VA
- Cash
Air Conditioning
- One Central
Apprx Age
- 18
Block
- 11
Builder Name
- Unknown
Construction
- Pre-Owned
Contract
- Exclusive Right To Sell
Days On Market
- 136
Currently Being Leased
- No
Dom
- 136
Elementary School
- Southwest
Energy Efficiency
- Double Pane Windows
Exterior Features
- Brick
- Siding
Fireplace
- Not Applicable
Floor
- Carpeting
- Ceramic Tile
- Wood
Foundation
- Slab
Garage Parking
- One Car Garage
Heating
- Heat Pump
Heating Fuel
- Electric
High School
- Southwest
Home Owners Association Fee
- 165
Home Owners Association Frequency
- Annually
Home Owners Association Mandatory
- Mandatory
Home Owners Association Name
- CANYON CROSSING HOMEOWNERS ASSOCIATION
Home Faces
- North
Inclusions
- Chandelier
- Washer Connection
- Dryer Connection
- Stove/Range
- Dishwasher
- Smoke Alarm
- Garage Door Opener
- Solid Counter Tops
- City Garbage service
Instdir
- From 1604 and I90 turn right on the I90 service rd. left on CAGNON RD
- right onto ALAMO CANYON
- right onto BUTCH CANYON
- left onto COUNTRY CANYON
- left onto FOSSIL CANYON.
Interior Features
- One Living Area
- Eat-In Kitchen
- Breakfast Bar
- Utility Room Inside
- Open Floor Plan
- Laundry Upper Level
- Walk in Closets
Kitchen Length
- 16
Legal Description
- CB 4317B (CANYON CROSSING UT-1B)
- BLOCK 11 LOT 4
Lot Description
- Cul-de-Sac/Dead End
Lot Improvements
- Street Paved
- Curbs
- Street Gutters
- Sidewalks
- Streetlights
Middle School
- Scobee Jr High
Multiple HOA
- No
Neighborhood Amenities
- Park/Playground
- BBQ/Grill
- Basketball Court
Occupancy
- Vacant
Owner Lrealreb
- No
Ph To Show
- 210-222-2227
Possession
- Closing/Funding
Property Type
- Single Residential
Recent Rehab
- No
Roof
- Composition
School District
- Southwest I.S.D.
Source Sqft
- Appsl Dist
Style
- Two Story
Total Tax
- 4467.81
Utility Supplier Elec
- CPS
Utility Supplier Sewer
- SAWS
Utility Supplier Water
- SAWS
Views
- 104
Water/Sewer
- Water System
Window Coverings
- Some Remain
Year Built
- 2007


