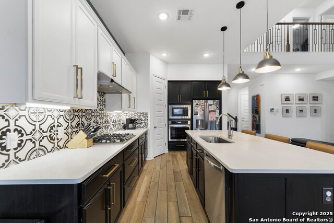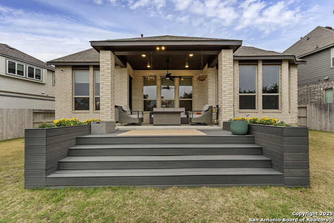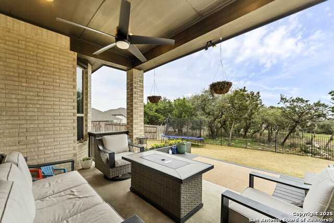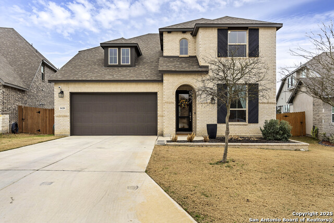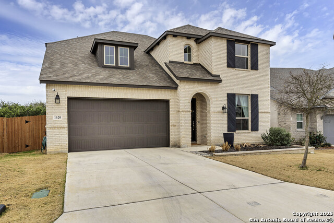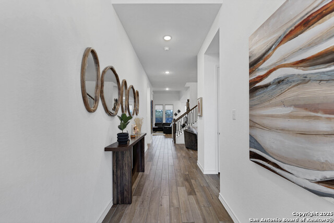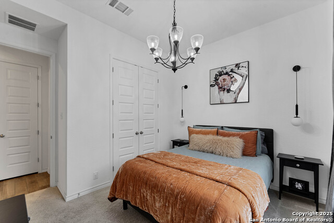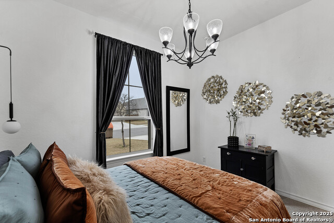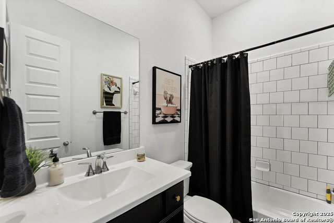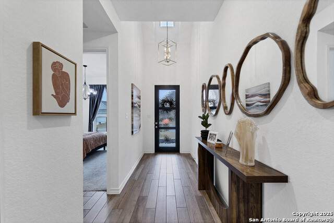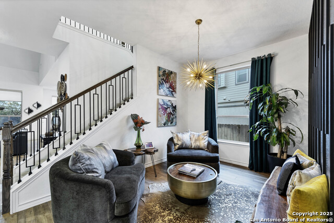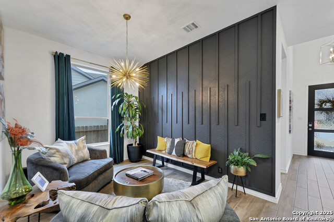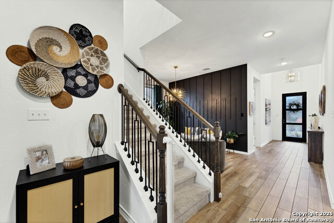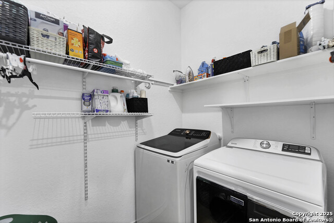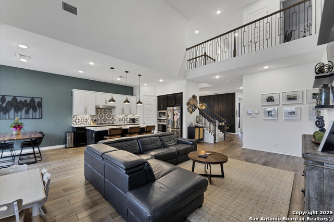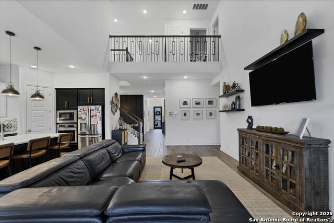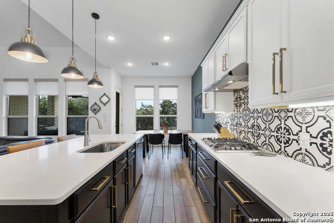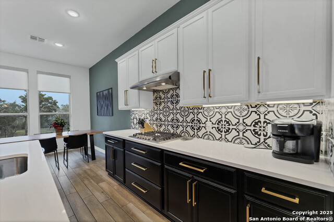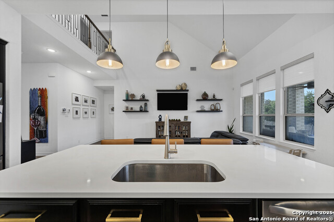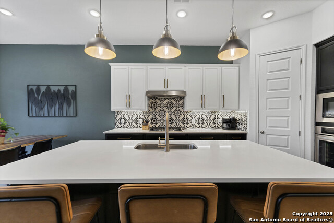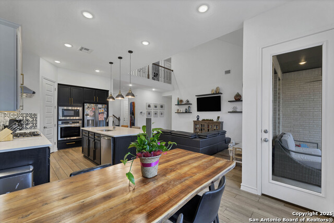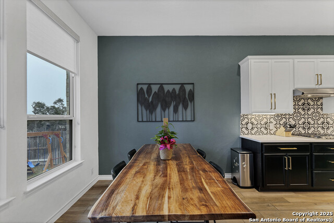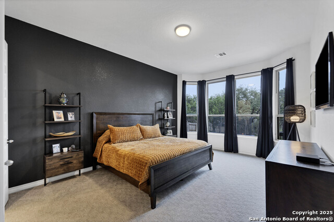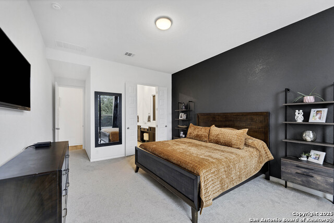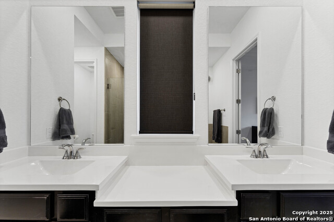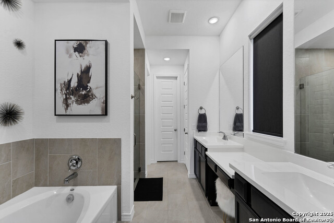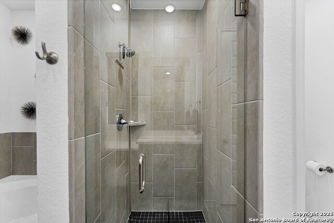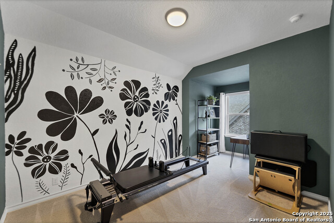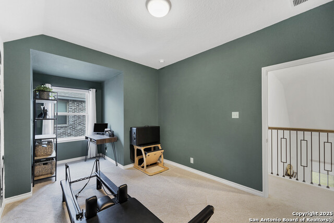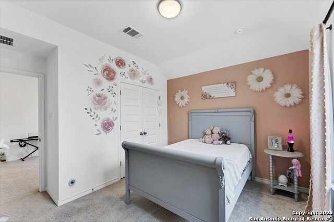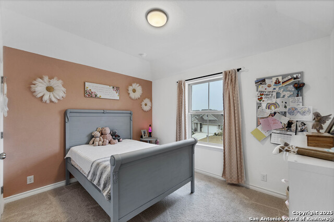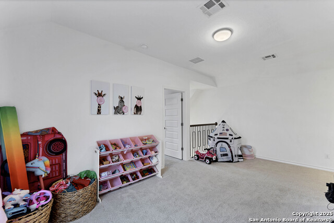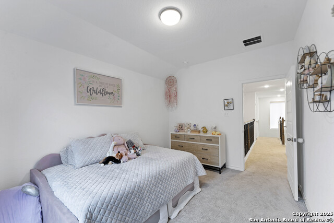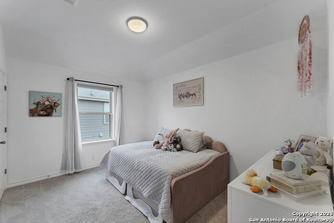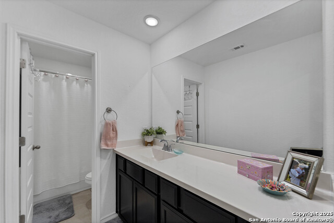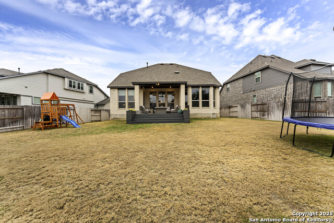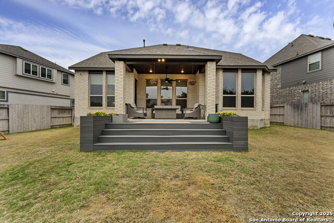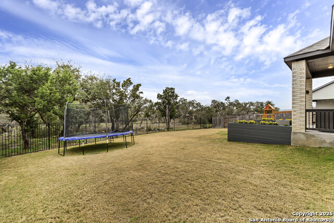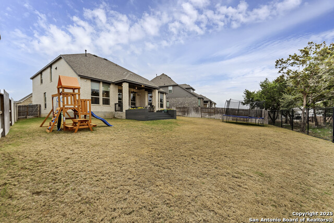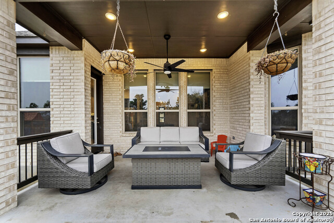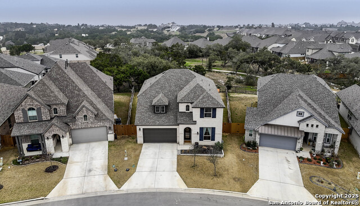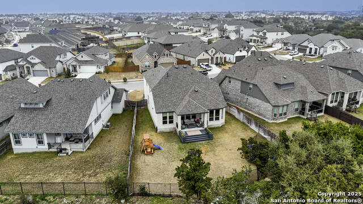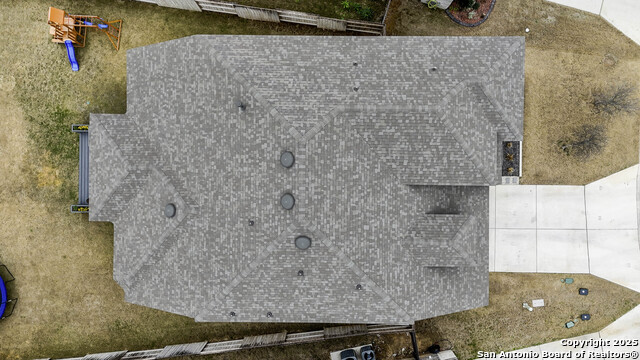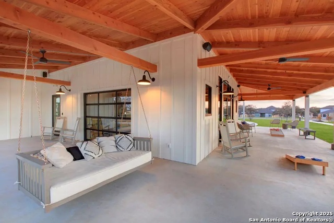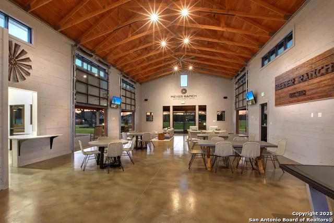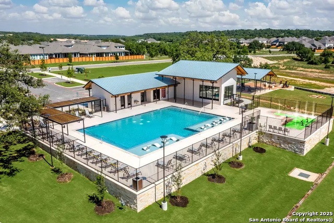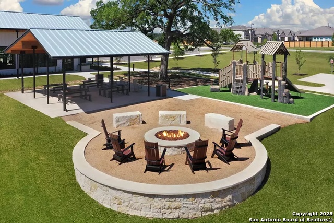1620 Craftsman, New Braunfels, TX 78132
Contact Sandy Perez
Schedule A Showing
Request more information
- MLS#: 1843716 ( Single Residential )
- Street Address: 1620 Craftsman
- Viewed: 9
- Price: $505,000
- Price sqft: $185
- Waterfront: No
- Year Built: 2021
- Bldg sqft: 2725
- Bedrooms: 5
- Total Baths: 3
- Full Baths: 3
- Garage / Parking Spaces: 2
- Days On Market: 139
- Additional Information
- County: COMAL
- City: New Braunfels
- Zipcode: 78132
- Subdivision: Meyer Ranch
- District: Comal
- Elementary School: Bill Brown
- Middle School: Smiton Valley
- High School: Smiton Valley
- Provided by: MCP Realty
- Contact: Kennie Bender
- (808) 443-3304

- DMCA Notice
-
DescriptionNestled in the highly desirable Meyer Ranch neighborhood, this meticulously maintained Highland Home sits on an oversized lot, backing to a serene greenbelt for ultimate privacy and breathtaking views. Boasting 5 spacious bedrooms, including a luxurious primary suite on the main level, this home is designed for both comfort and style. Step inside to discover an open floor plan with soaring ceilings, a large kitchen island, and a modern kitchen equipped with a gas stovetop, built in oven, and microwave. The kitchen seamlessly flows into the inviting family room, making it perfect for gatherings. From there, step out to the expansive backyard with a covered patio that's been extended to offer even more room for entertaining, all while enjoying the peacefulness of no neighbors behind you. In addition to the primary suite on the main floor, you'll find a secondary bedroom and a full bathroom, offering convenience and flexibility. Upstairs, a second living space awaits, ideal for a playroom or additional family room. Plus, you'll find three more bedrooms and a full bathroom featuring extended countertop space. Home comes with a water softener and a tankless gas water heater! This home is not just about the property, but the lifestyle. Meyer Ranch offers amazing amenities, including a community pool, playground, walking trails, and clubhouse. Enjoy community events, food trucks, and the chance to meet new neighbors in this vibrant and welcoming neighborhood. Don't miss out on this beautiful home in one of the most sought after communities. Schedule your tour today!
Property Location and Similar Properties
Features
Possible Terms
- Conventional
- FHA
- VA
- Cash
Air Conditioning
- One Central
Block
- 66
Builder Name
- Highland Homes
Construction
- Pre-Owned
Contract
- Exclusive Right To Sell
Days On Market
- 58
Currently Being Leased
- No
Dom
- 58
Elementary School
- Bill Brown
Exterior Features
- Brick
- 4 Sides Masonry
Fireplace
- Not Applicable
Floor
- Carpeting
- Ceramic Tile
Foundation
- Slab
Garage Parking
- Two Car Garage
Heating
- Central
Heating Fuel
- Natural Gas
High School
- Smithson Valley
Home Owners Association Fee
- 50
Home Owners Association Frequency
- Monthly
Home Owners Association Mandatory
- Mandatory
Home Owners Association Name
- MEYER RANCH
Inclusions
- Cook Top
- Built-In Oven
- Security System (Owned)
Instdir
- From downtown New Braunfels
- take TX-46 W
- turn right on Meyer Pkwy
- turn right onto Frankies Cv
- turn left onto Terrys Gate Rd
- turn right onto Craftsman Rd
- the home will be on the right.
Interior Features
- Three Living Area
- Eat-In Kitchen
- Island Kitchen
- Breakfast Bar
- Study/Library
- Utility Room Inside
- Secondary Bedroom Down
- High Ceilings
- Open Floor Plan
- High Speed Internet
- Laundry Main Level
- Laundry Room
- Walk in Closets
- Attic - Attic Fan
Kitchen Length
- 10
Legal Desc Lot
- 66
Legal Description
- MEYER RANCH 6
- LOT 66
Lot Description
- On Greenbelt
Middle School
- Smithson Valley
Multiple HOA
- No
Neighborhood Amenities
- Pool
- Clubhouse
- Park/Playground
- Jogging Trails
- Sports Court
- Bike Trails
Occupancy
- Owner
Owner Lrealreb
- No
Ph To Show
- 800-746-9464
Possession
- Closing/Funding
Property Type
- Single Residential
Roof
- Composition
School District
- Comal
Source Sqft
- Bldr Plans
Style
- Two Story
- Traditional
Total Tax
- 11802
Water/Sewer
- Sewer System
- Co-op Water
Window Coverings
- Some Remain
Year Built
- 2021

