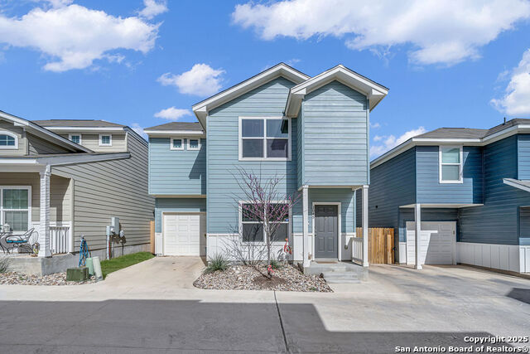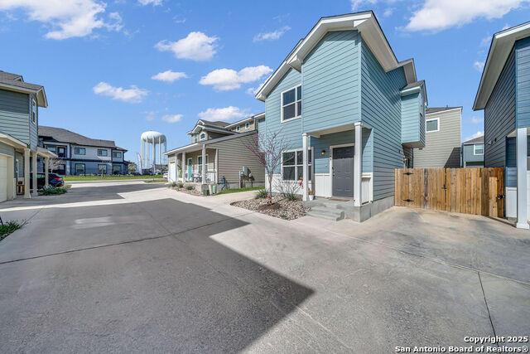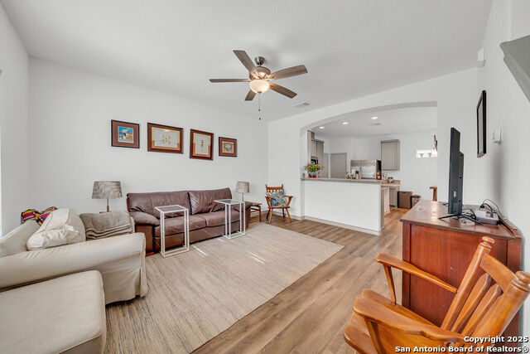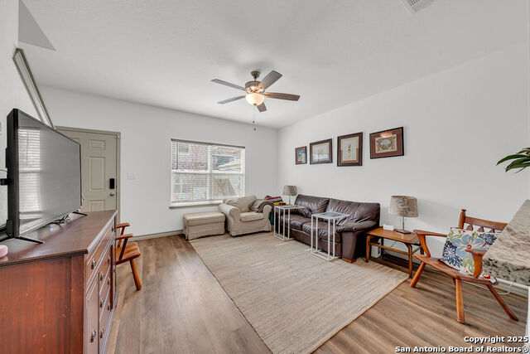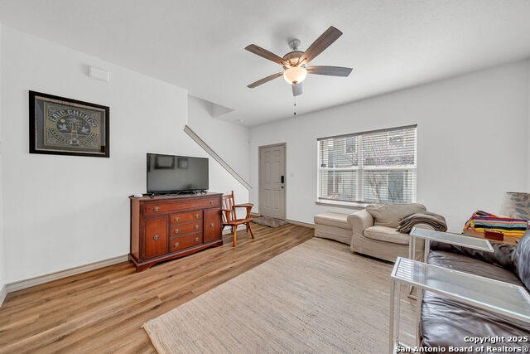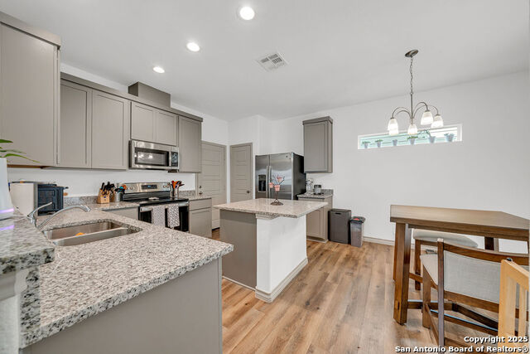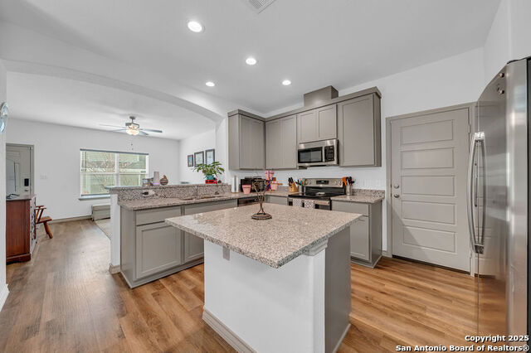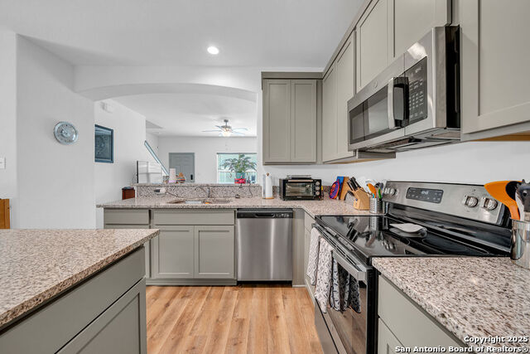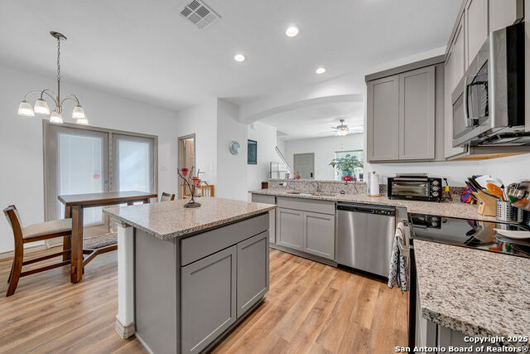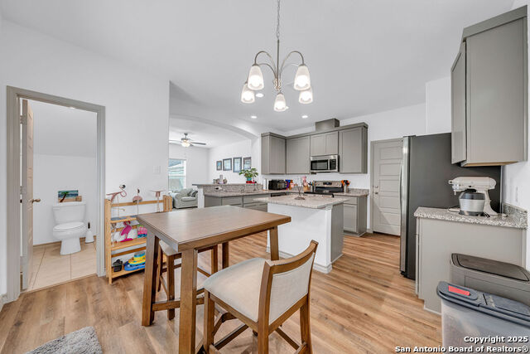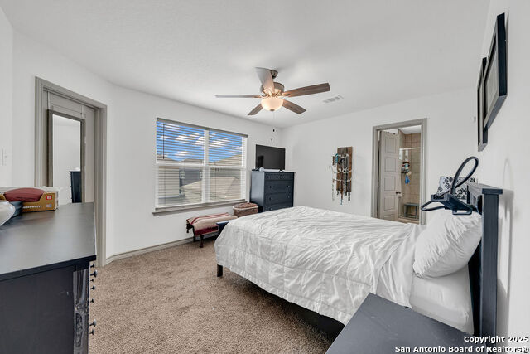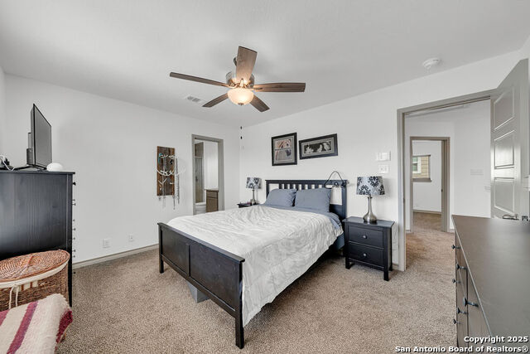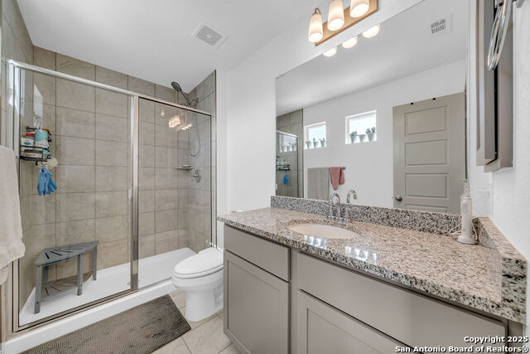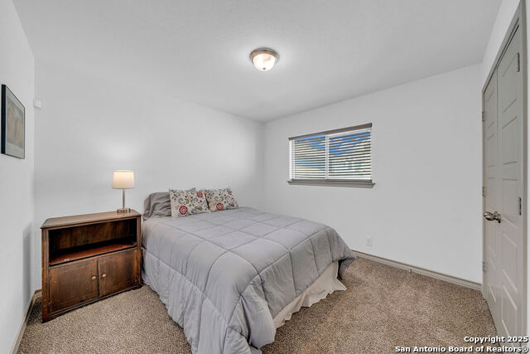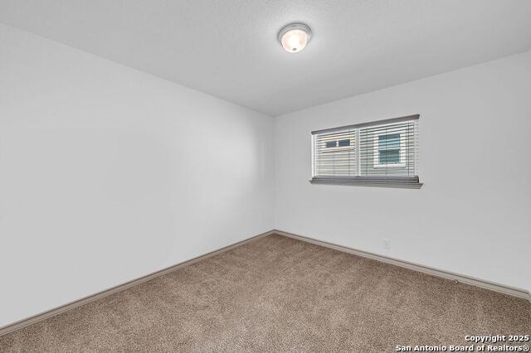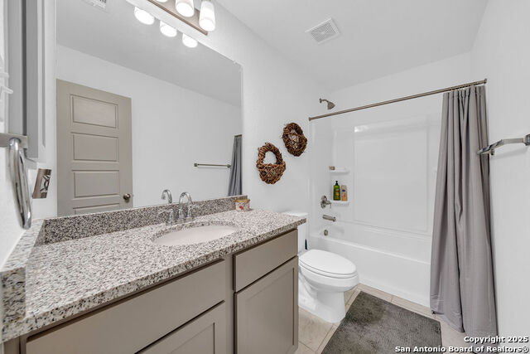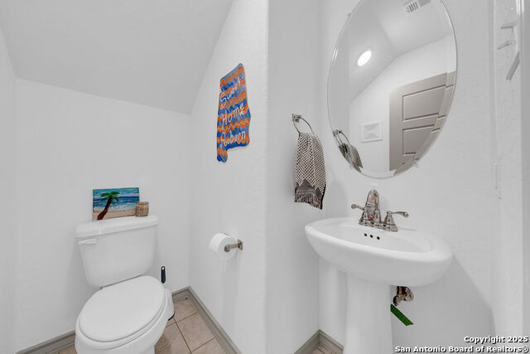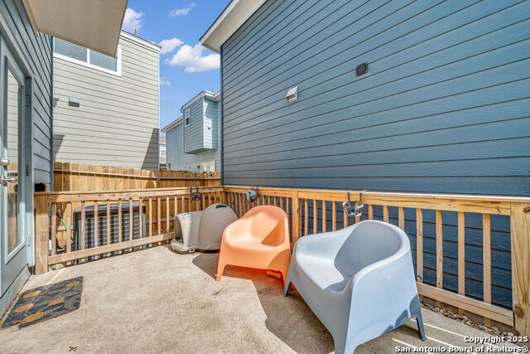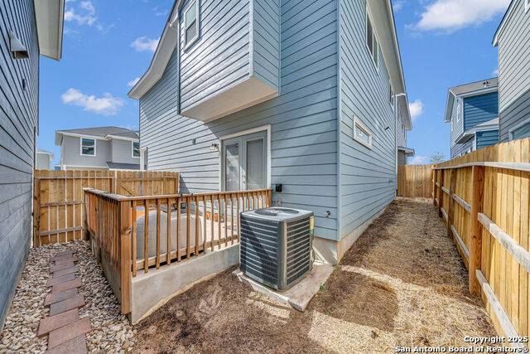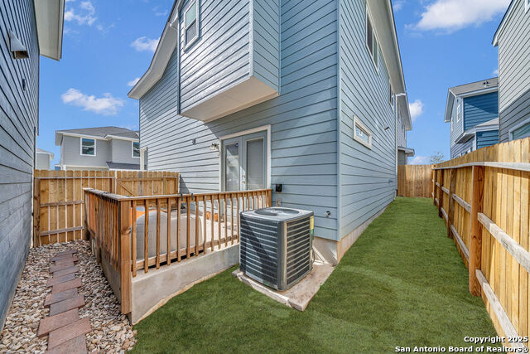2045 Silver Oaks 18-b, San Antonio, TX 78213
Contact Sandy Perez
Schedule A Showing
Request more information
- MLS#: 1843692 ( Single Residential )
- Street Address: 2045 Silver Oaks 18-b
- Viewed: 47
- Price: $285,000
- Price sqft: $215
- Waterfront: No
- Year Built: 2022
- Bldg sqft: 1323
- Bedrooms: 3
- Total Baths: 3
- Full Baths: 2
- 1/2 Baths: 1
- Garage / Parking Spaces: 1
- Days On Market: 179
- Additional Information
- County: BEXAR
- City: San Antonio
- Zipcode: 78213
- Subdivision: Lockhill Estates
- District: North East I.S.D.
- Elementary School: Larkspur
- Middle School: Eisenhower
- High School: Churchill
- Provided by: Keller Williams City-View
- Contact: Claudia Fuentes
- (210) 696-9996

- DMCA Notice
-
DescriptionCome view this charming 3 bed / 2.5 bath home in the Cottages at Castle Hills. Kitchen has granite counter tops and no carpet downstairs. The patio off of the kitchen and dining area is perfect for entertaining. All bedrooms and washer / dryer connections are upstairs. The primary bedroom includes a walk in closet and oversized shower. Plenty of natural lighting illuminates the house. Conveniently located near Loop 410, North Star Mall, H E B Alon, Hardberger Park and Wurzbach Pkwy.
Property Location and Similar Properties
Features
Possible Terms
- Conventional
- FHA
- VA
- Cash
Air Conditioning
- One Central
Builder Name
- Unknown
Construction
- Pre-Owned
Contract
- Exclusive Right To Sell
Days On Market
- 128
Currently Being Leased
- No
Dom
- 128
Elementary School
- Larkspur
Energy Efficiency
- Double Pane Windows
- Ceiling Fans
Exterior Features
- Cement Fiber
Fireplace
- Not Applicable
Floor
- Carpeting
- Ceramic Tile
- Laminate
Foundation
- Slab
Garage Parking
- One Car Garage
Heating
- Central
Heating Fuel
- Electric
High School
- Churchill
Home Owners Association Fee
- 300
Home Owners Association Frequency
- Annually
Home Owners Association Mandatory
- Mandatory
Home Owners Association Name
- COTTAGES OF CASTLE HILLS CONDOMINIUM ASSOCIATION
- INC.
Inclusions
- Ceiling Fans
- Self-Cleaning Oven
- Microwave Oven
- Stove/Range
- Refrigerator
- Dishwasher
- Ice Maker Connection
- Water Softener (owned)
- Smoke Alarm
- Pre-Wired for Security
- Electric Water Heater
- City Garbage service
Instdir
- From NW Military Hwy going north
- turn right on Braesview. Right on Beacon Creek. Left on Bedford Stage. Right on Barlow Oak. Right on Ancient Coach. Left on Silver Oaks. Home will be in the third drive on the left.
Interior Features
- One Living Area
- Island Kitchen
- Breakfast Bar
- Utility Room Inside
- All Bedrooms Upstairs
- Open Floor Plan
- Cable TV Available
- High Speed Internet
- Laundry Upper Level
- Telephone
- Walk in Closets
- Attic - Access only
Kitchen Length
- 12
Legal Description
- NCB 11720 (COTTAGES AT CASTLE HILLS CONDOS) UNIT 18
Lot Description
- Level
Lot Improvements
- Street Paved
Middle School
- Eisenhower
Miscellaneous
- None/not applicable
Multiple HOA
- No
Neighborhood Amenities
- None
Occupancy
- Owner
Owner Lrealreb
- No
Ph To Show
- (210) 222-2227
Possession
- Negotiable
Property Type
- Single Residential
Recent Rehab
- No
Roof
- Composition
School District
- North East I.S.D.
Source Sqft
- Appsl Dist
Style
- Two Story
Total Tax
- 6355.64
Unit Number
- 18-B
Utility Supplier Elec
- CPS
Utility Supplier Grbge
- City
Utility Supplier Sewer
- SAWS
Utility Supplier Water
- SAWS
Views
- 47
Water/Sewer
- Water System
- Sewer System
- City
Window Coverings
- All Remain
Year Built
- 2022



