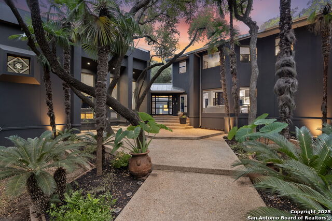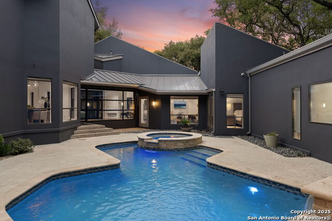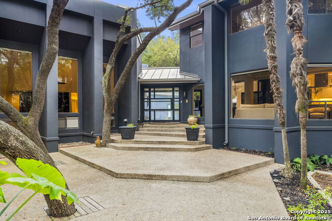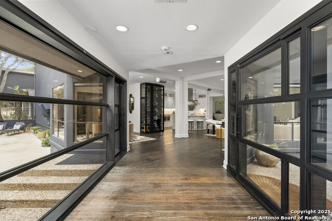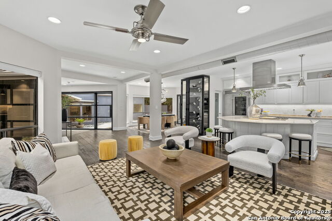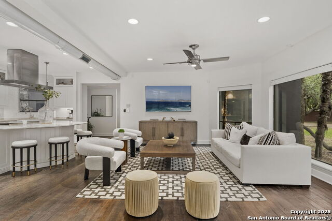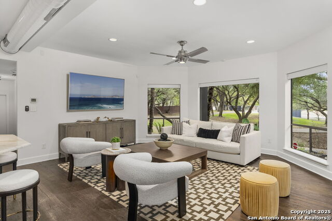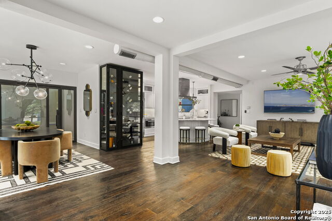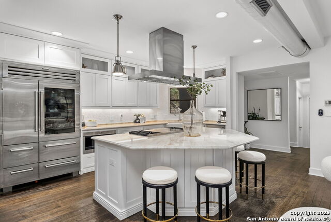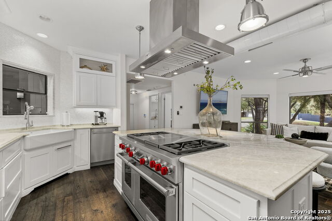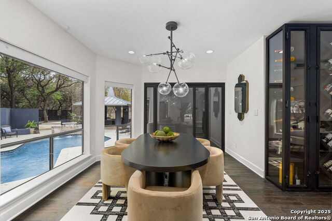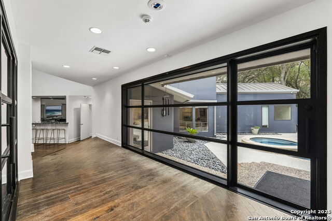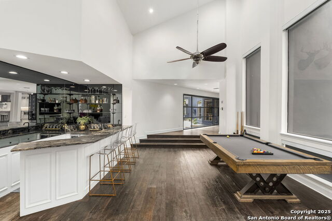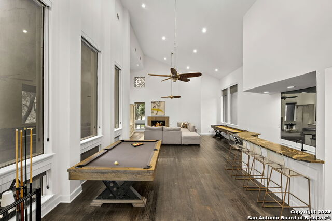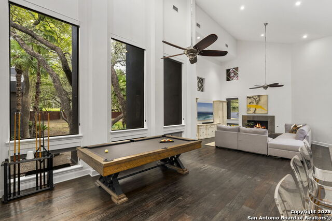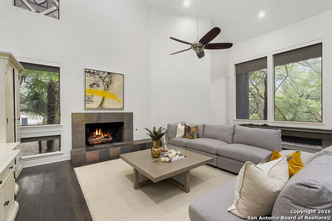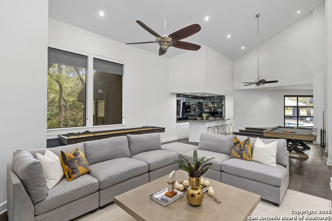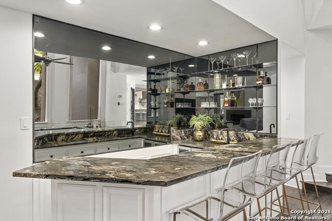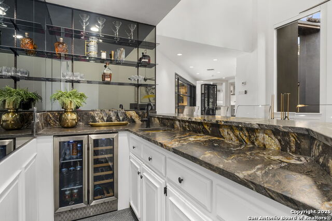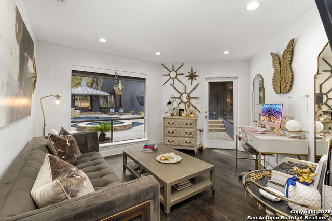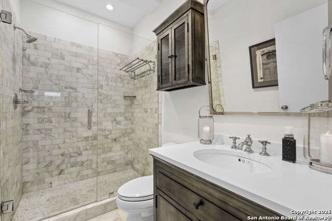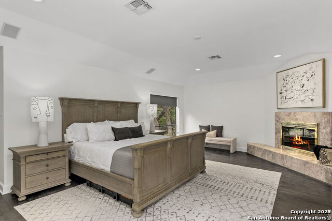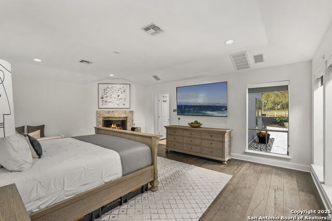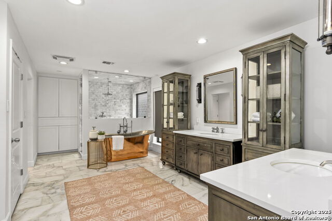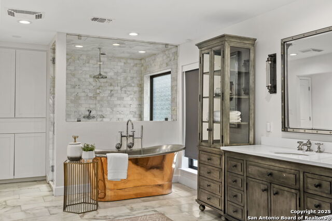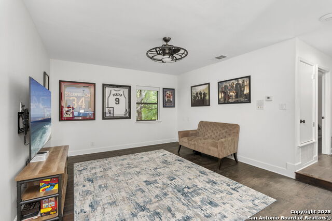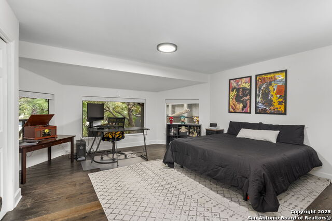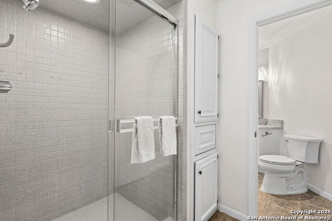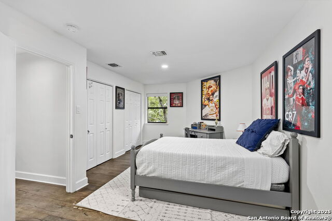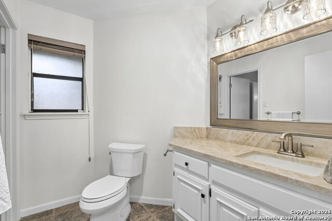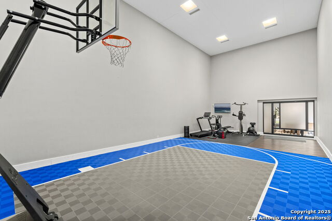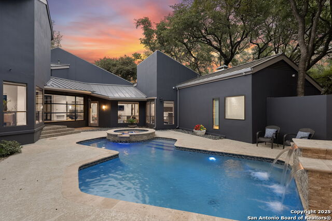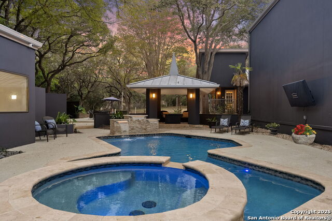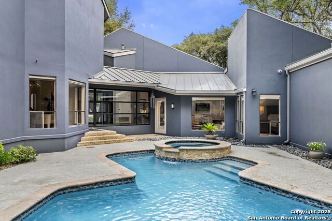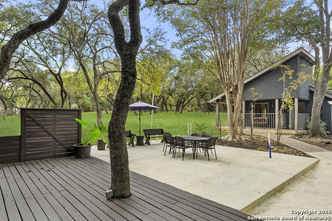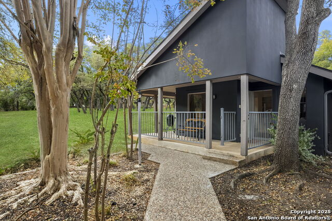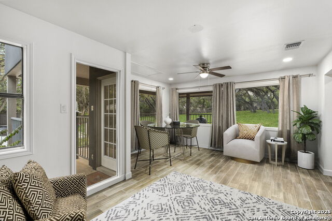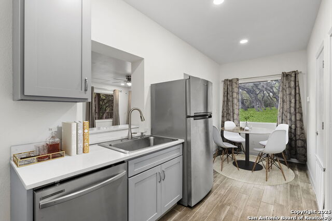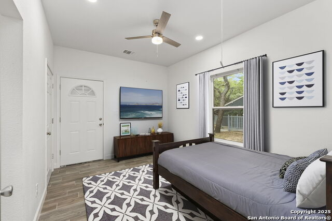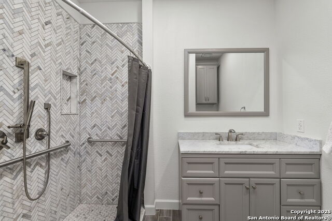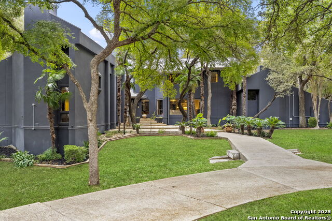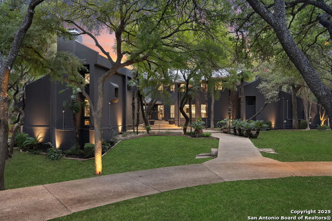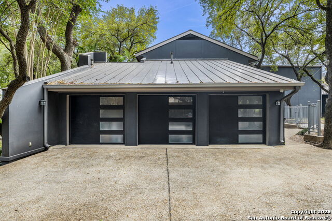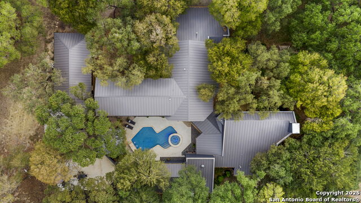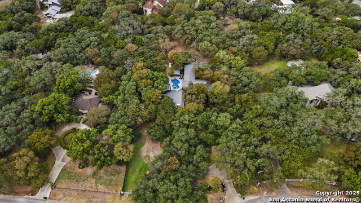14049 Mint Trail Dr, San Antonio, TX 78232
Contact Sandy Perez
Schedule A Showing
Request more information
- MLS#: 1843202 ( Single Residential )
- Street Address: 14049 Mint Trail Dr
- Viewed: 435
- Price: $2,250,000
- Price sqft: $403
- Waterfront: No
- Year Built: 1985
- Bldg sqft: 5588
- Bedrooms: 5
- Total Baths: 5
- Full Baths: 4
- 1/2 Baths: 1
- Garage / Parking Spaces: 3
- Days On Market: 212
- Additional Information
- County: BEXAR
- City: San Antonio
- Zipcode: 78232
- Subdivision: Hill Country Village
- Elementary School: Hidden Forest
- Middle School: Bradley
- High School: Churchill
- Provided by: Phyllis Browning Company
- Contact: Melissa Aguillon
- (210) 394-6098

- DMCA Notice
-
DescriptionNestled in the peaceful, vibrant community of Hill Country Village, this stunning 2 acre residence offers modern amenities and an open concept floor plan that seamlessly connects the spacious living area, dining space, and beautifully updated kitchen. The home includes four generously sized bedrooms with lots of natural light. The primary bedroom has a fireplace and ensuite bathroom complete with a copper garden style tub and steam shower offering a tranquil retreat. Primary closet includes convenient washer/dryer connections. Recent improvements include a renovated upstairs bathroom, a refreshed wet bar, updated gym with basketball court, a new water softener, upgraded outdoor gate, which is now equipped with a security system for added peace of mind. The indoor gym is fantastic for working out or just having fun. The spacious backyard is ideal for entertaining guests. The resurfaced pool boasts a beautiful new water feature and updated decking to enhance your outdoor experience. Additional septic was recently installed for the casita and future outdoor kitchen. Outdoor kitchen plans, w hich can be provided, have been approved by the City of Hill Country Village. An exciting new addition is the one bed, one bath casita with a living area, kitchenette and 2 gar garage, perfect for guests. This property is central to top rated schools, parks, shopping, and dining options, making it an ideal location for families and professionals alike. Note: 1/1 casita is approximately 878 sq ft., and the 4/3.5 home is approximately 5588 sq ft.
Property Location and Similar Properties
Features
Possible Terms
- Conventional
- VA
- Cash
Air Conditioning
- Three+ Central
- Heat Pump
Apprx Age
- 40
Builder Name
- unknown
Construction
- Pre-Owned
Contract
- Exclusive Right To Sell
Days On Market
- 146
Currently Being Leased
- No
Dom
- 127
Elementary School
- Hidden Forest
Exterior Features
- 3 Sides Masonry
- Stucco
Fireplace
- Two
- Living Room
- Primary Bedroom
- Wood Burning
- Gas
Floor
- Marble
- Wood
Foundation
- Slab
Garage Parking
- Three Car Garage
- Attached
Heating
- Central
- Heat Pump
Heating Fuel
- Natural Gas
High School
- Churchill
Home Owners Association Mandatory
- None
Inclusions
- Ceiling Fans
- Chandelier
- Washer Connection
- Dryer Connection
- Built-In Oven
- Self-Cleaning Oven
- Microwave Oven
- Stove/Range
- Gas Cooking
- Disposal
- Dishwasher
- Trash Compactor
- Ice Maker Connection
- Water Softener (owned)
- Wet Bar
- Smoke Alarm
- Security System (Owned)
- Attic Fan
- Satellite Dish (owned)
- Garage Door Opener
- Whole House Fan
- Private Garbage Service
Instdir
- Take 1604 W to Bitters Rd.
- turn right onto Bitters
- right onto Treasure Trail Dr.
- turn right onto Mint Trail Dr. House is approximately 200 feet on your left.
Interior Features
- Two Living Area
- Separate Dining Room
- Eat-In Kitchen
- Two Eating Areas
- Island Kitchen
- Breakfast Bar
- Walk-In Pantry
- Study/Library
- Game Room
- Utility Room Inside
- High Ceilings
- Open Floor Plan
- Cable TV Available
- High Speed Internet
- Laundry Main Level
- Laundry Lower Level
- Laundry Room
- Telephone
- Walk in Closets
Kitchen Length
- 17
Legal Desc Lot
- 27
Legal Description
- CB 4975B BLK 1 LOT 27
Lot Description
- Cul-de-Sac/Dead End
- Horses Allowed
- 2 - 5 Acres
- Partially Wooded
- Mature Trees (ext feat)
Lot Improvements
- City Street
Middle School
- Bradley
Neighborhood Amenities
- Jogging Trails
- Sports Court
Occupancy
- Owner
Other Structures
- Guest House
- Second Garage
Owner Lrealreb
- No
Ph To Show
- 2102222227
Possession
- Closing/Funding
Property Type
- Single Residential
Recent Rehab
- No
Roof
- Metal
Source Sqft
- Appsl Dist
Style
- Two Story
- Contemporary
Total Tax
- 27506.93
Utility Supplier Elec
- CPS
Utility Supplier Gas
- CPS
Utility Supplier Grbge
- Waste Mngmt
Utility Supplier Sewer
- Septic
Utility Supplier Water
- Bexar Met
Views
- 435
Water/Sewer
- Water System
- Sewer System
- Septic
Window Coverings
- Some Remain
Year Built
- 1985

