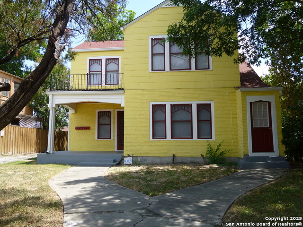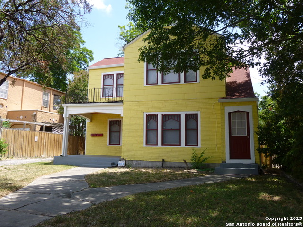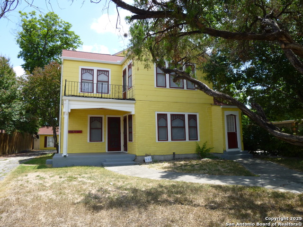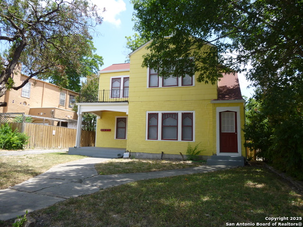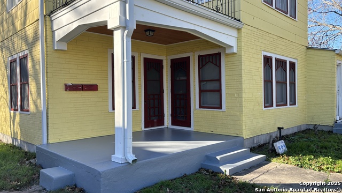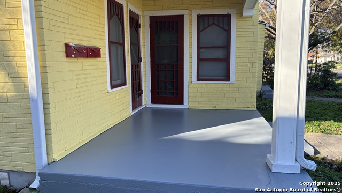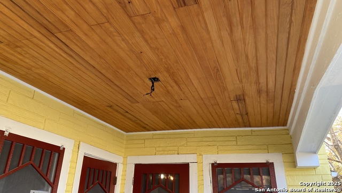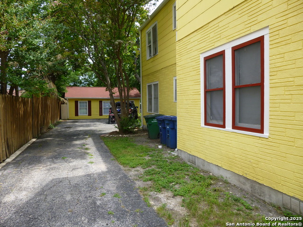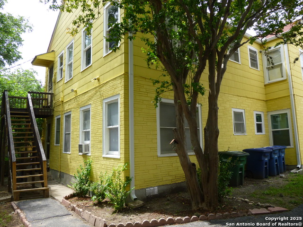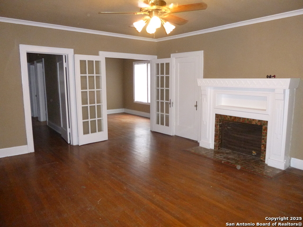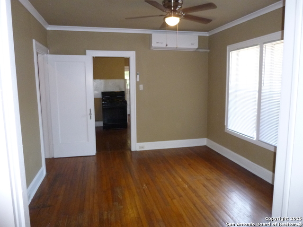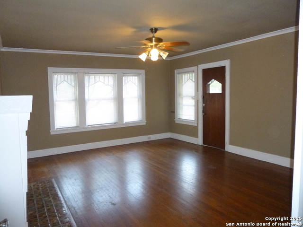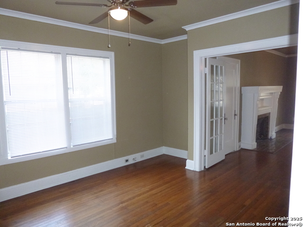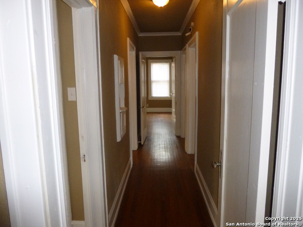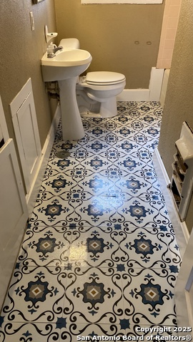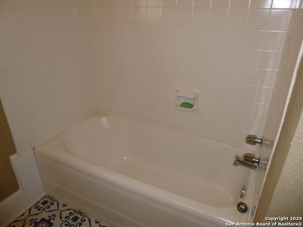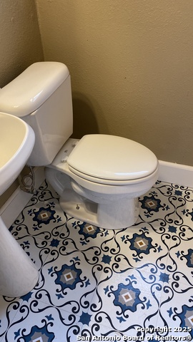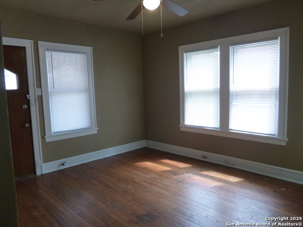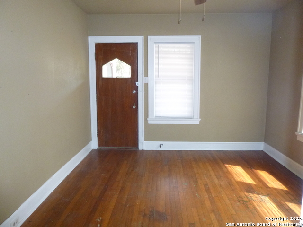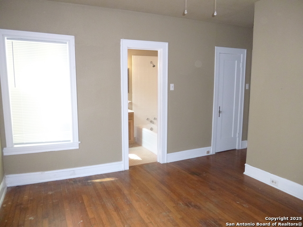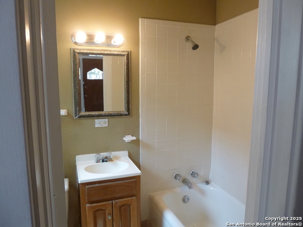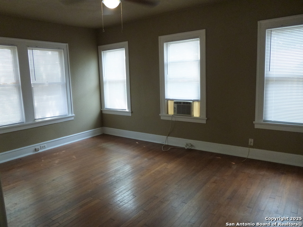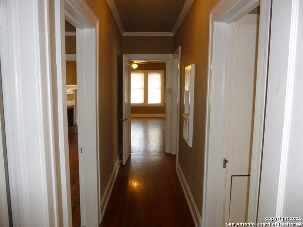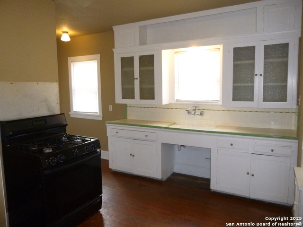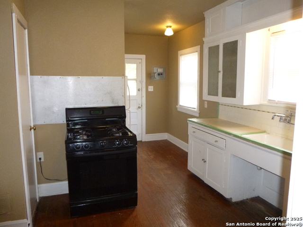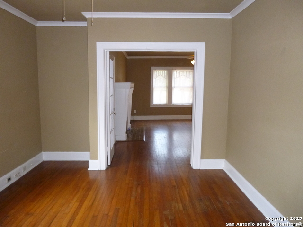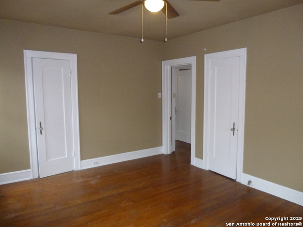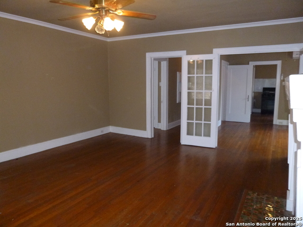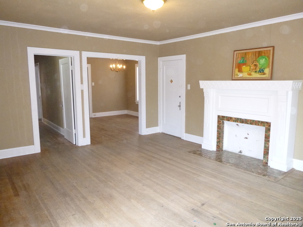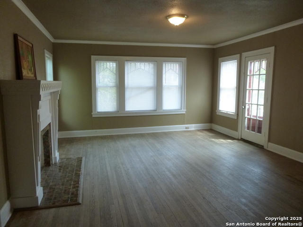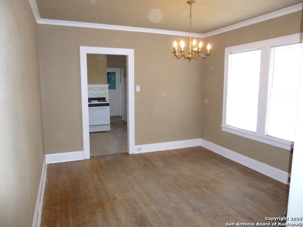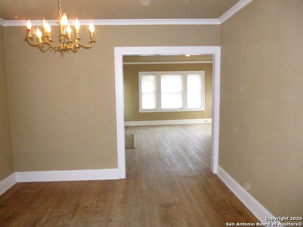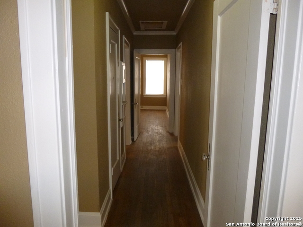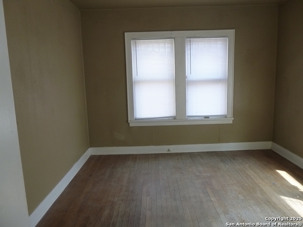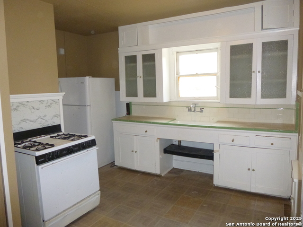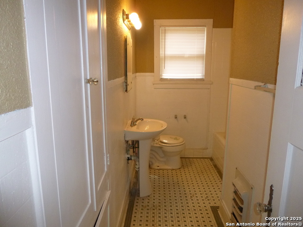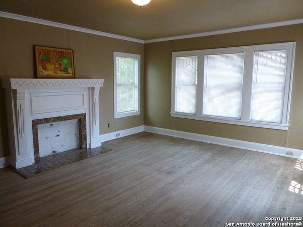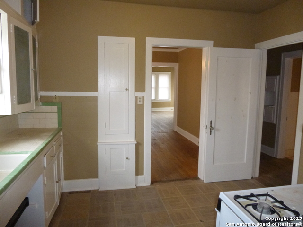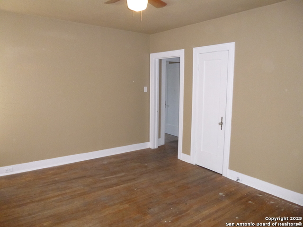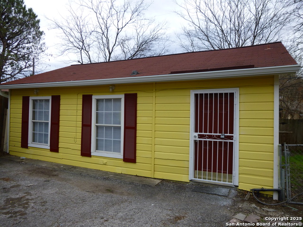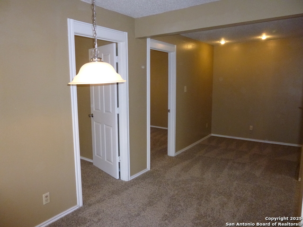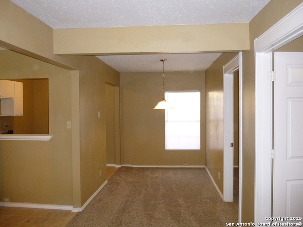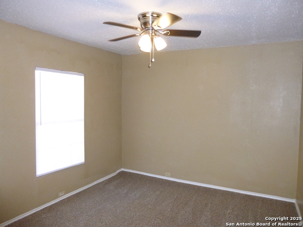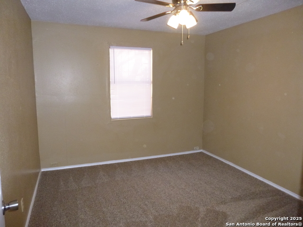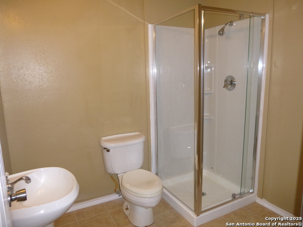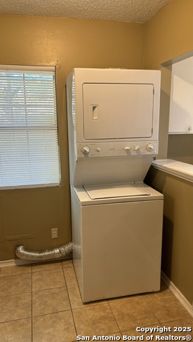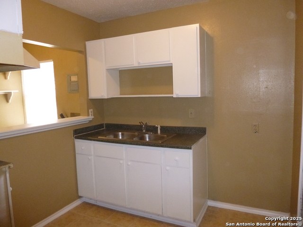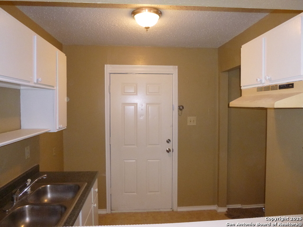404 Donaldson Ave, San Antonio, TX 78201
Contact Sandy Perez
Schedule A Showing
Request more information
- MLS#: 1843112 ( Multi-Family (2-8 Units) )
- Street Address: 404 Donaldson Ave
- Viewed: 181
- Price: $449,000
- Price sqft: $132
- Waterfront: No
- Year Built: 1935
- Bldg sqft: 3405
- Days On Market: 180
- Additional Information
- County: BEXAR
- City: San Antonio
- Zipcode: 78201
- Subdivision: Monticello Park
- District: San Antonio I.S.D.
- Elementary School: Call District
- Middle School: Call District
- High School: Call District
- Provided by: Alamo Real Estate Brokers
- Contact: Michael Guerrero
- (210) 415-3010

- DMCA Notice
-
DescriptionSuper investment opportunity! Situated in the highly desirable Monticello Park Historic District. This 1930's built property has been freshly painted and updated yet has all the charm of the era. The home is mostly original yet very well maintained. Monticello Historic Park is a wonderful neighborhood close to schools and anywhere you may like to go. Just minutes from Woodlawn lake and the Art Deco District off Fredericksburg Rd. Both units of Main house have hard wood floors and tasteful designer colors both are approximately 1340sf 1st floor unit is a 2 2, 2nd floor unit is a 2 1 both units have large open living area with a mock fireplace and formal dining area with nearly identical floor plans. The main house has undergone recent improvements. Foundation was leveled, exterior paint. Front porch and entry facades have been redone. The tongue and grove at front porch and area have been improved. Some work is still in progress. Rear maids quarters "Cottage" features 2 beds and 1 bath with tasteful designer colors and is about 650sf All units include appliances present now. Private off street parking for all 3 units. Owner pays water, each unit is metered separately for electric and gas. This property is in great shape for a 90 year old structure. Lots of updates but still has the craftsman charm true to the era. Unit is ready now. Some minor things are still in the process.
Property Location and Similar Properties
Features
Possible Terms
- Conventional
- 2nd Seller Carry
- Cash
Air Conditioning
- Window/Wall
- One Window/Wall
Annual Operating Expense
- 3600
Apprx Age
- 90
Block
- 39
Builder Name
- not known
Construction
- Pre-Owned
Contract
- Exclusive Right To Sell
Days On Market
- 140
Dom
- 140
Elementary School
- Call District
Exterior Features
- Brick
- Siding
Flooring
- Carpeting
- Ceramic Tile
- Wood
- Vinyl
Foundation
- Slab
Heat
- Jet
Heating Fuel
- Natural Gas
High School
- Call District
Home Owners Association Mandatory
- None
Instdir
- Fredericksburg/ W. Elmendorf/ St. Cloud/
Legal Desc Lot
- 28
Legal Description
- NCB 1932 BLK 39 LOT 28
Meters
- Separate Electric
- Separate Gas
- Common Water
Middle School
- Call District
Net Operating Income
- 46080
Op Exp Includes
- All Utilities
- Services
Owner Lrealreb
- Yes
Ph To Show
- 210-222-2227
Property Type
- Multi-Family (2-8 Units)
Roofing
- Composition
Salerent
- For Sale
School District
- San Antonio I.S.D.
Source Sqft
- Appraiser
Style
- Craftsman
Total Tax
- 6748
Utility Supplier Elec
- cps
Utility Supplier Gas
- cps
Utility Supplier Grbge
- cps
Utility Supplier Sewer
- saws
Utility Supplier Water
- cps
Views
- 181
Year Built
- 1935
Zoning
- RESIDENTIAL



