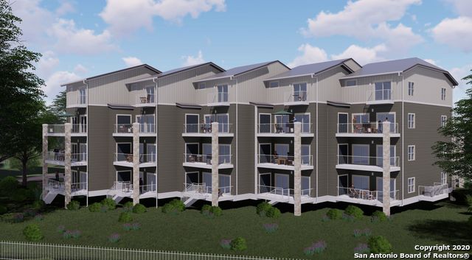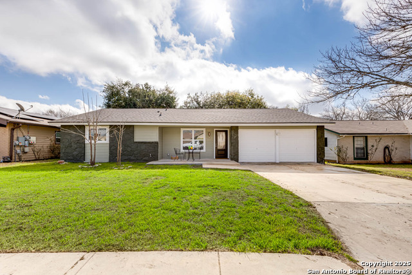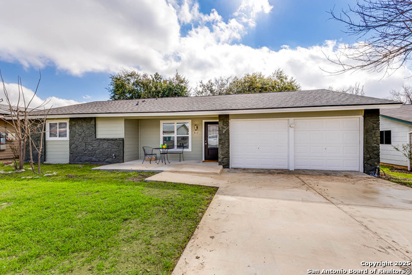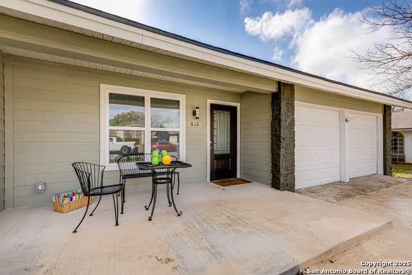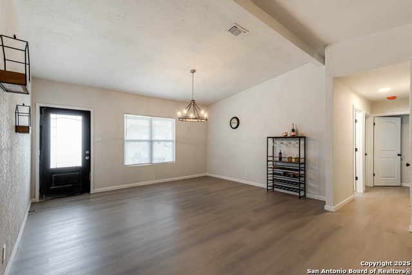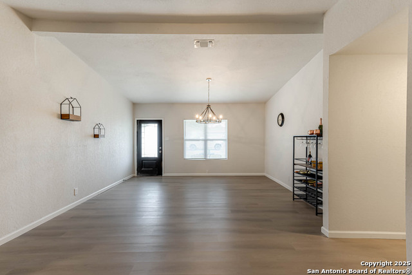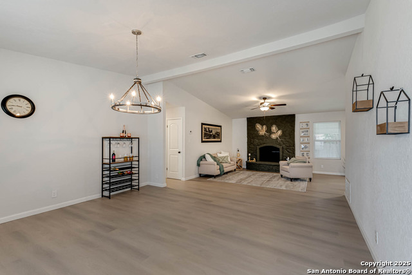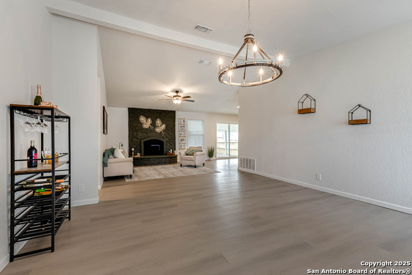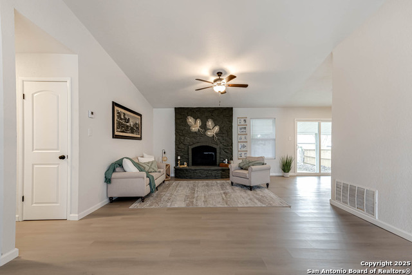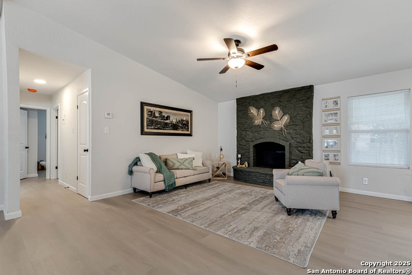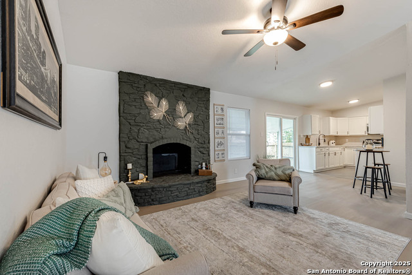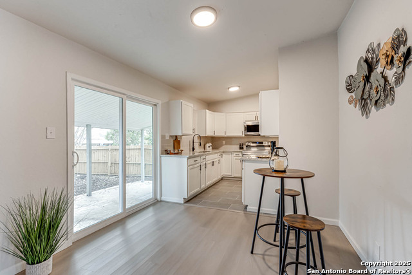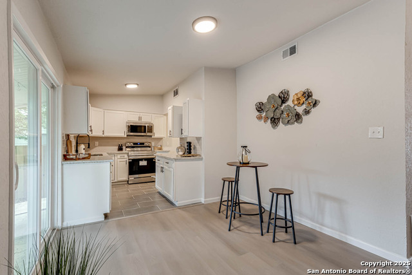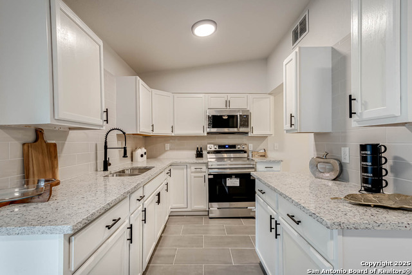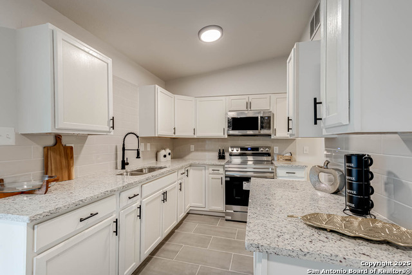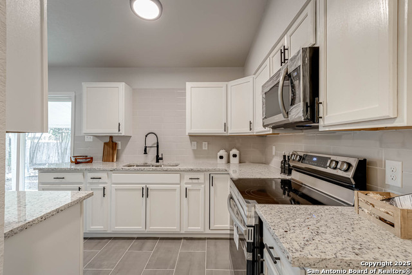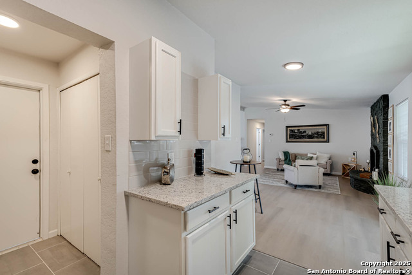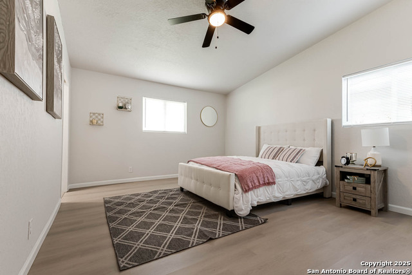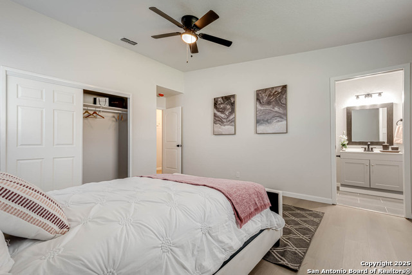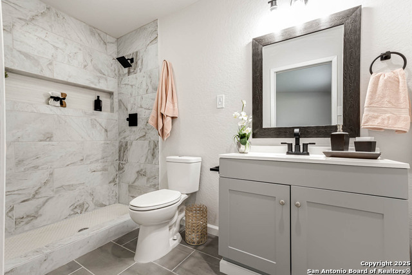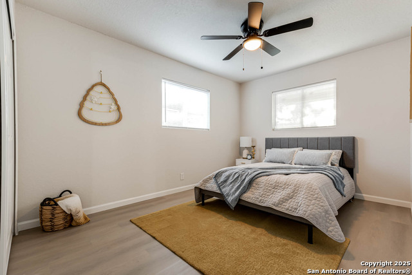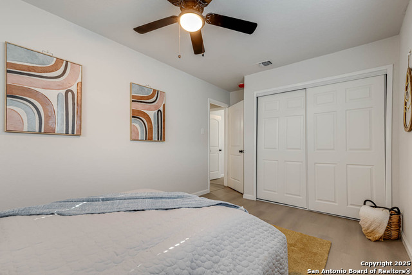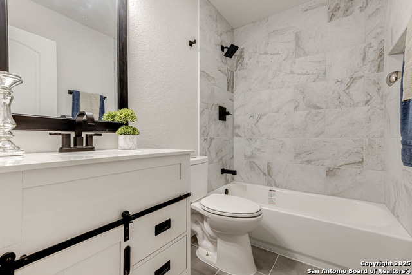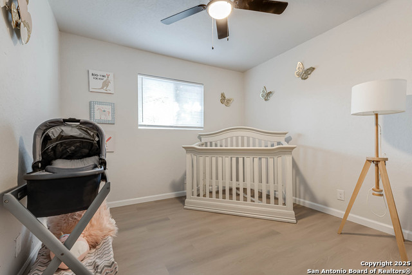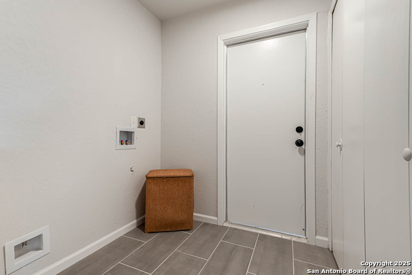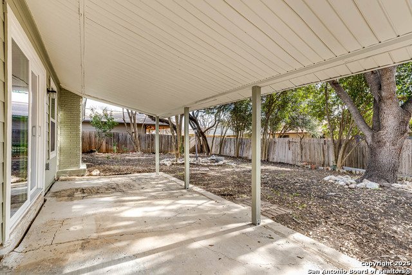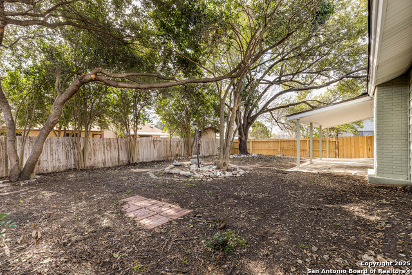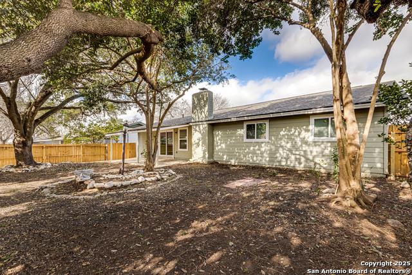612 Jamie Sue Dr, Converse, TX 78109
Contact Sandy Perez
Schedule A Showing
Request more information
- MLS#: 1842939 ( Single Residential )
- Street Address: 612 Jamie Sue Dr
- Viewed: 146
- Price: $244,000
- Price sqft: $177
- Waterfront: No
- Year Built: 1974
- Bldg sqft: 1375
- Bedrooms: 3
- Total Baths: 2
- Full Baths: 2
- Garage / Parking Spaces: 2
- Days On Market: 181
- Additional Information
- County: BEXAR
- City: Converse
- Zipcode: 78109
- Subdivision: Quail Rdg/convrs Hllsjd
- District: Judson
- Elementary School: Millers Point
- Middle School: Mason Sch
- High School: Judson
- Provided by: Keller Williams Heritage
- Contact: Richard Todd
- (210) 974-0825

- DMCA Notice
-
Description5K in concessions for buyer.This beautifully renovated 3 bedroom, 2 bathroom home is a true gem, located in a sought after neighborhood. As you step inside, you're greeted by an open concept living space that flows seamlessly from room to room. The spacious living room features large windows that fill the space with natural light. The kitchen boasting modern stainless steel appliances, sleek countertops, and an elegant backsplash. The stylish cabinetry offers plenty of storage space, while a central island provides additional seating and prep space, perfect for entertaining guests. The master bedroom is a peaceful retreat, complete with a walk in closet and an en suite bathroom featuring a luxurious, spa like feel with a large, walk in shower, and dual sinks. The two additional bedrooms are generously sized, with ample closet space and easy access to the second full bathroom. The home's flooring is a mix of beautiful hardwood and plush carpeting, providing both style and comfort. Fresh paint throughout, new lighting fixtures, and updated hardware add to the home's modern appeal. Outside, the backyard is ideal for relaxing or hosting family gatherings, with a spacious patio area and well kept landscaping. The home is located in a fantastic neighborhood, close to schools, parks, shopping, and dining, making it the perfect place to settle down. This newly renovated home blends comfort, style, and convenience, offering a fresh start for its new owners!
Property Location and Similar Properties
Features
Possible Terms
- Conventional
- FHA
- VA
- Cash
- Investors OK
Air Conditioning
- One Central
Apprx Age
- 51
Builder Name
- Unknown
Construction
- Pre-Owned
Contract
- Exclusive Agency
Days On Market
- 141
Currently Being Leased
- No
Dom
- 141
Elementary School
- Millers Point
Exterior Features
- Stone/Rock
- Siding
Fireplace
- One
Floor
- Ceramic Tile
- Laminate
Foundation
- Slab
Garage Parking
- Two Car Garage
Heating
- Central
Heating Fuel
- Electric
High School
- Judson
Home Owners Association Mandatory
- None
Inclusions
- Ceiling Fans
- Washer Connection
- Dryer Connection
Instdir
- from I-35 N take exit towards Rittiman Rd and Gibbs Sprawl Rd. See google maps for exact directions.
Interior Features
- One Living Area
Legal Desc Lot
- 25
Legal Description
- CB 5063B BLK 7 LOT 25
Middle School
- Mason Middle Sch
Neighborhood Amenities
- None
Occupancy
- Vacant
Owner Lrealreb
- No
Ph To Show
- 210.222.2227
Possession
- Closing/Funding
Property Type
- Single Residential
Recent Rehab
- Yes
Roof
- Composition
School District
- Judson
Source Sqft
- Appsl Dist
Style
- One Story
Total Tax
- 5262.22
Views
- 146
Water/Sewer
- City
Window Coverings
- None Remain
Year Built
- 1974
