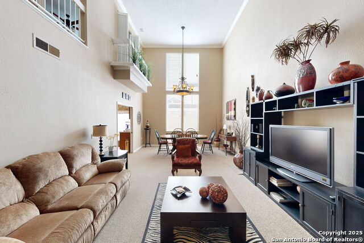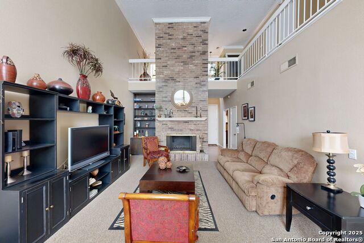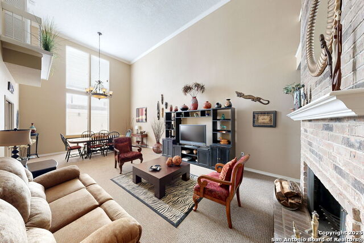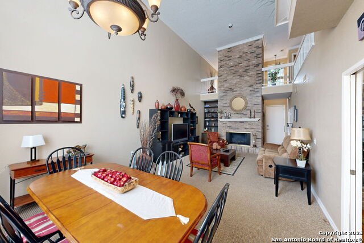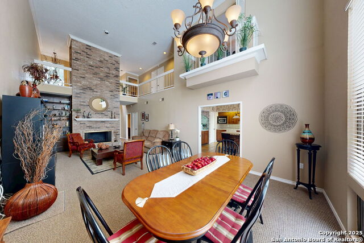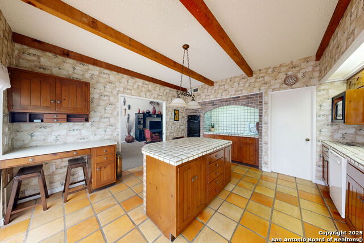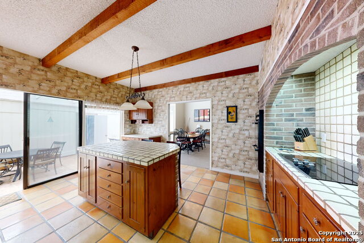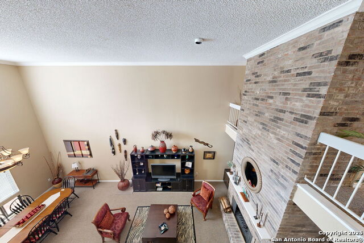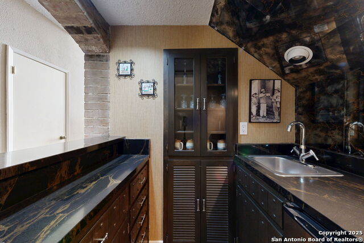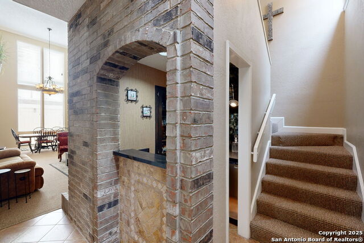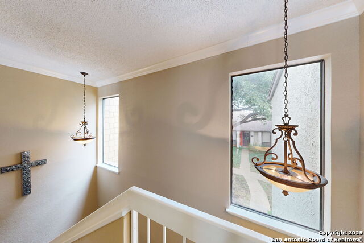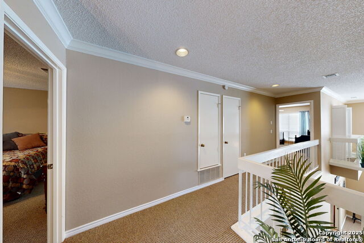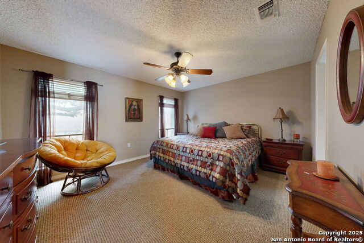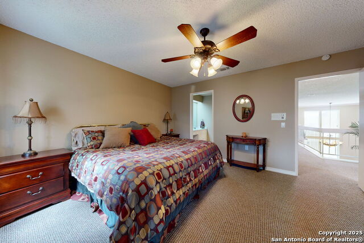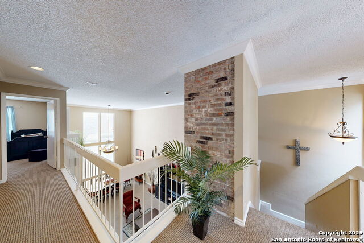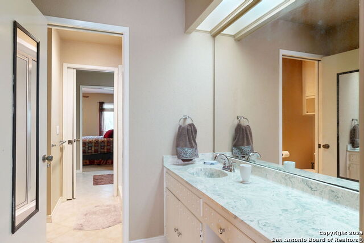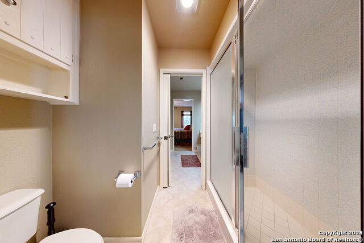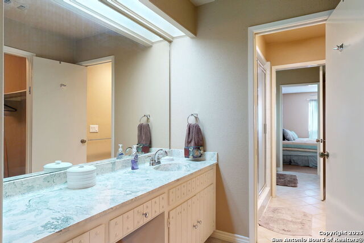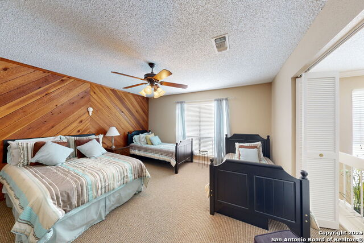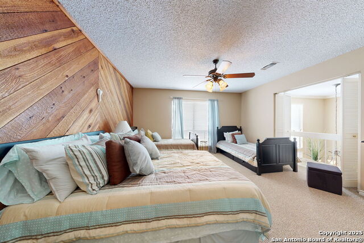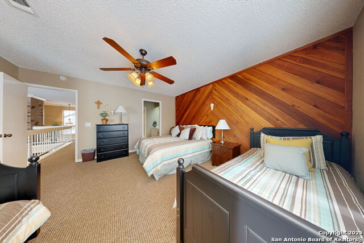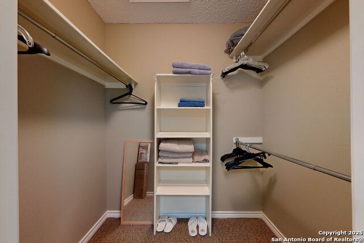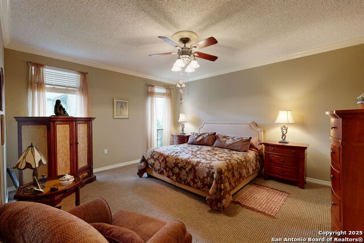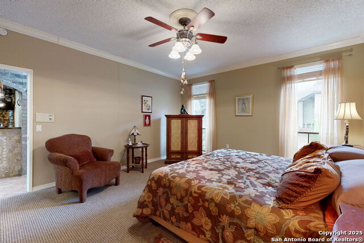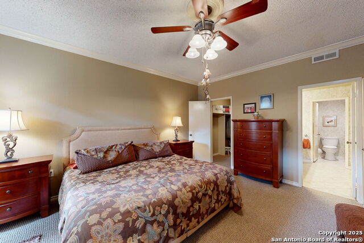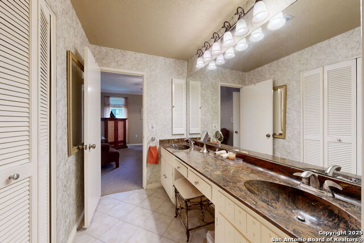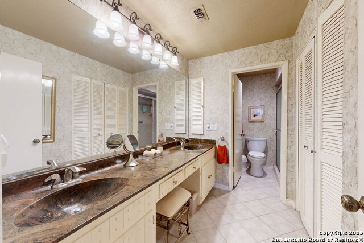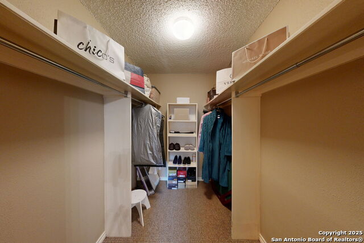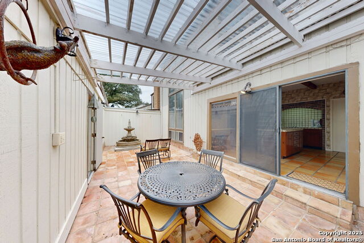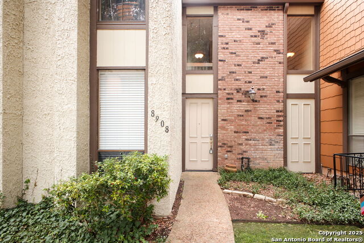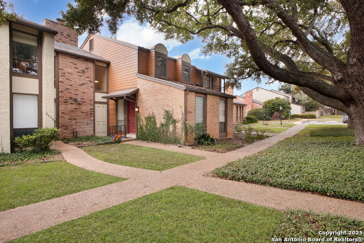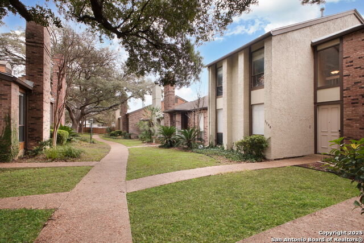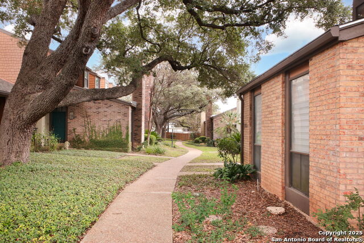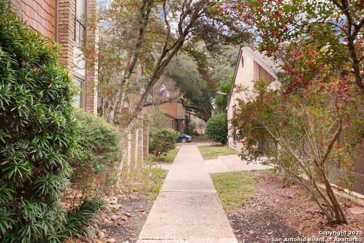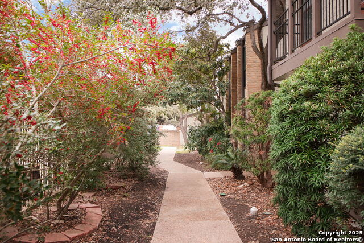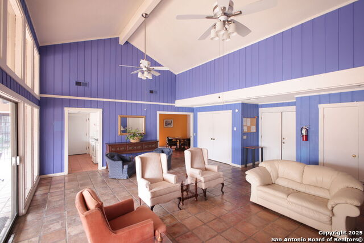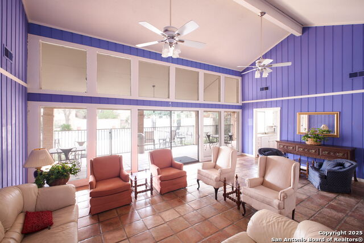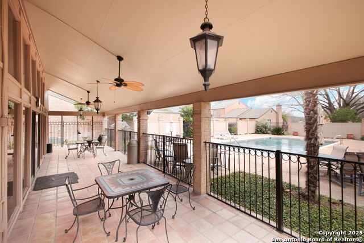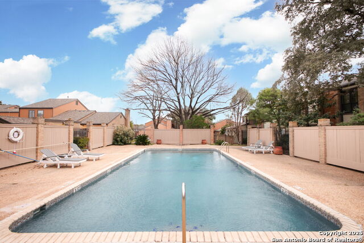8908 Wexford St, San Antonio, TX 78217
Contact Sandy Perez
Schedule A Showing
Request more information
- MLS#: 1842889 ( Single Residential )
- Street Address: 8908 Wexford St
- Viewed: 163
- Price: $240,000
- Price sqft: $116
- Waterfront: No
- Year Built: 1974
- Bldg sqft: 2062
- Bedrooms: 3
- Total Baths: 2
- Full Baths: 2
- Garage / Parking Spaces: 2
- Days On Market: 180
- Additional Information
- County: BEXAR
- City: San Antonio
- Zipcode: 78217
- Subdivision: Brentwood Common
- District: North East I.S.D.
- Elementary School: Serna
- Middle School: Garner
- High School: Macarthur
- Provided by: 1st Choice Realty Group
- Contact: Tatiana Csitkovitss
- (210) 531-6732

- DMCA Notice
-
DescriptionThis townhome is your stress free ticket to modern living just 9 minutes from the airport, 10 min from the quarry, under 20 min from downtown, major highways and 4 mins from top hospitals. Whether you're a frequent traveler, a medical professional, or just love being in the heart of the city this is the home for you. quick access to major highways and airport minutes from downtown, dining, entertainment and nightlife close to major hospitals ideal for traveling nurses or medial pros turnkey rental or primary residence potential enjoy low maintenance living with an HOA that covers: exterior maintenance, water, trash pickup, pool and pool house FURNITUTRE IS NEGOTIABLE!
Property Location and Similar Properties
Features
Possible Terms
- Conventional
- FHA
- VA
- Cash
Air Conditioning
- One Central
Apprx Age
- 51
Block
- 12
Builder Name
- Unknown
Construction
- Pre-Owned
Contract
- Exclusive Right To Sell
Days On Market
- 156
Dom
- 156
Elementary School
- Serna
Exterior Features
- Brick
- Stucco
Fireplace
- Not Applicable
Floor
- Carpeting
- Ceramic Tile
Foundation
- Slab
Garage Parking
- Two Car Garage
Heating
- Central
Heating Fuel
- Electric
High School
- Macarthur
Home Owners Association Fee
- 434
Home Owners Association Frequency
- Monthly
Home Owners Association Mandatory
- Mandatory
Home Owners Association Name
- BRENTWOOD COMMON TOWNHOMES
Inclusions
- Ceiling Fans
- Washer
- Dryer
- Refrigerator
Instdir
- I-35N to I-410 Access Rd/NE Interstate 410 Loop
- Exit 25A from I-410 W
- Take Starcrest Dr. and Barrington St. to Wexford St.
Interior Features
- One Living Area
- Separate Dining Room
- Island Kitchen
- Utility Room Inside
- High Ceilings
- Open Floor Plan
Kitchen Length
- 16
Legal Desc Lot
- 13
Legal Description
- NCB 16324 BLK 12 LOT 13
Middle School
- Garner
Multiple HOA
- No
Neighborhood Amenities
- Pool
- Clubhouse
Owner Lrealreb
- No
Ph To Show
- 210-222-2227
Possession
- Closing/Funding
Property Type
- Single Residential
Roof
- Composition
School District
- North East I.S.D.
Source Sqft
- Appsl Dist
Style
- Two Story
Total Tax
- 5897
Views
- 163
Virtual Tour Url
- https://my.matterport.com/show/?m=3QnbGtAWf6p&
Water/Sewer
- City
Window Coverings
- Some Remain
Year Built
- 1974



