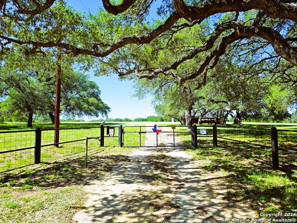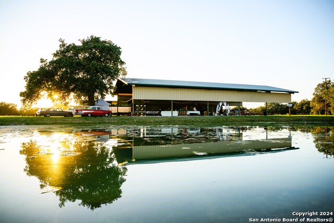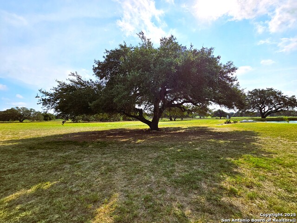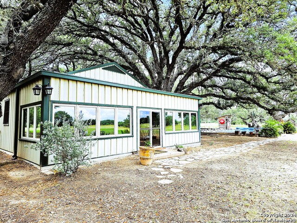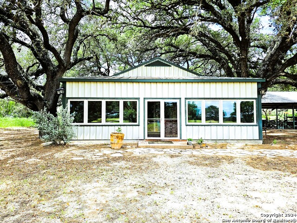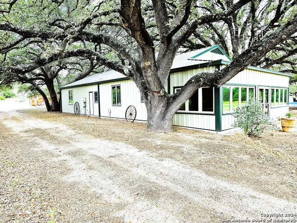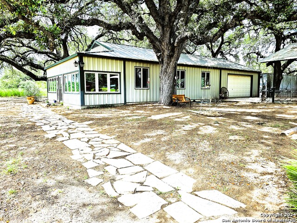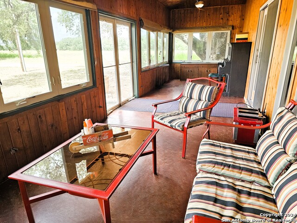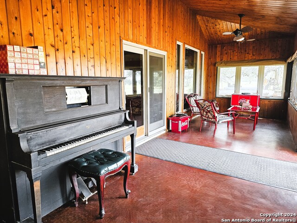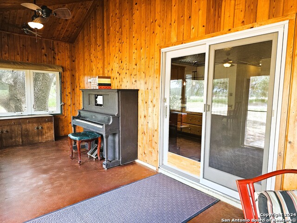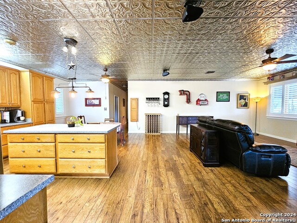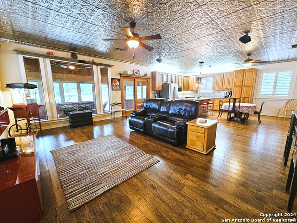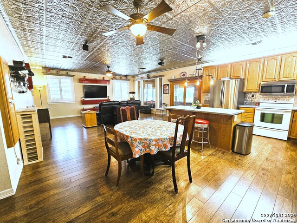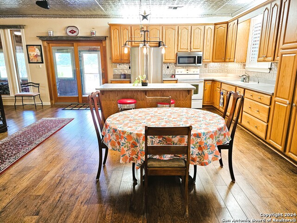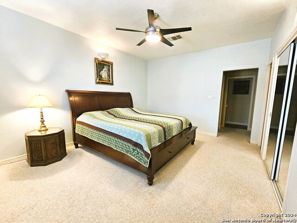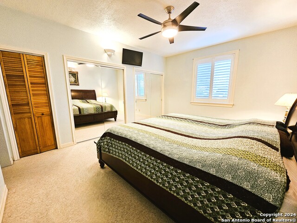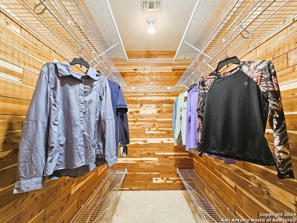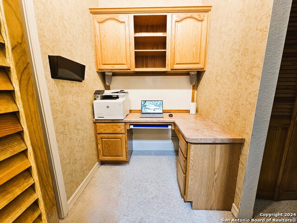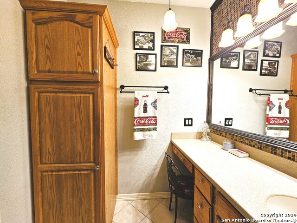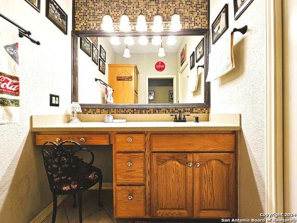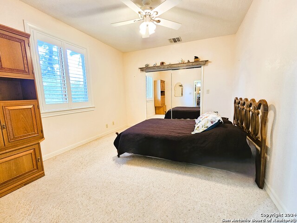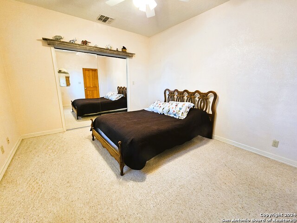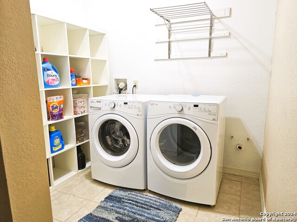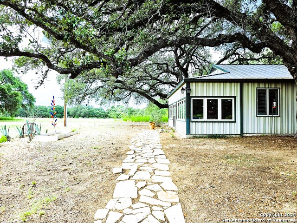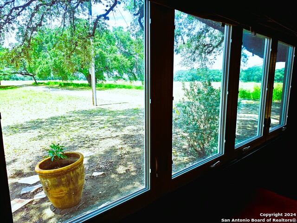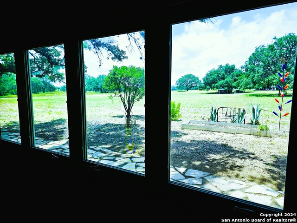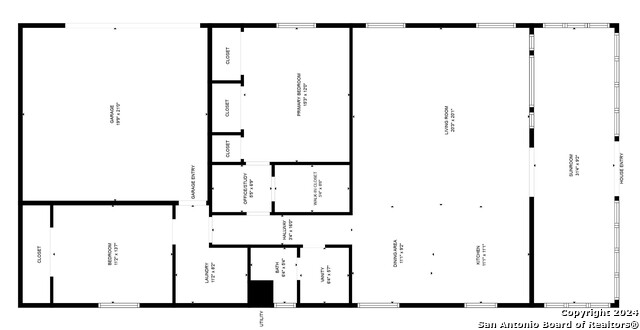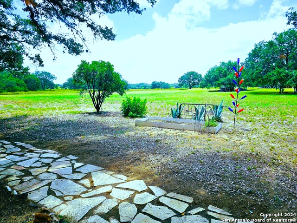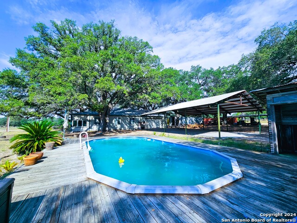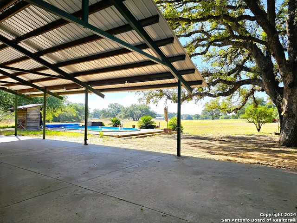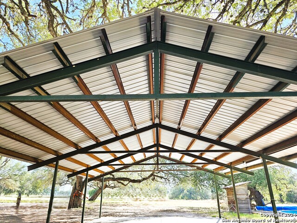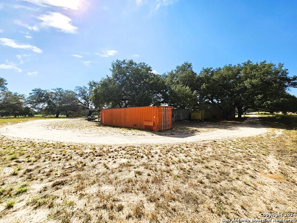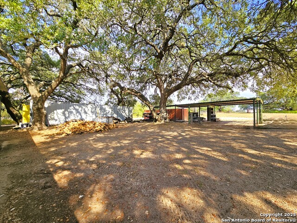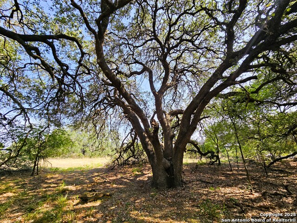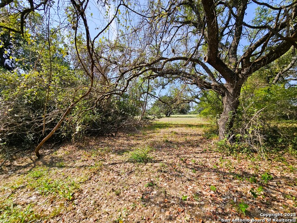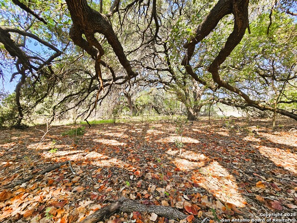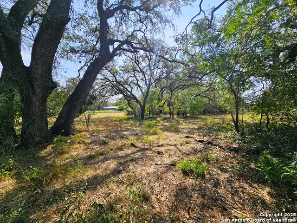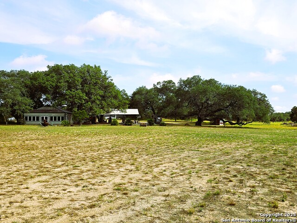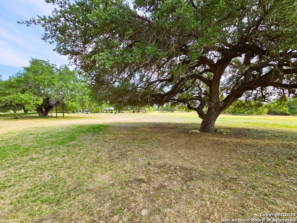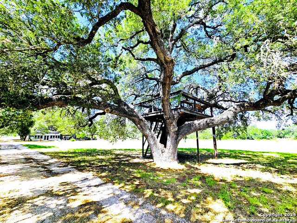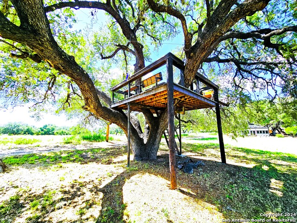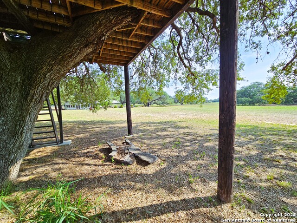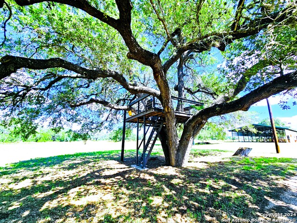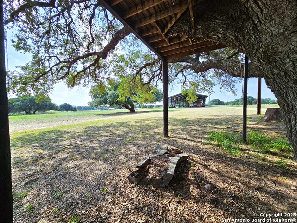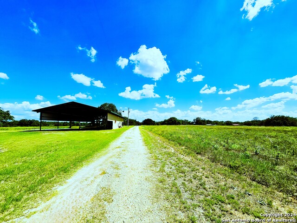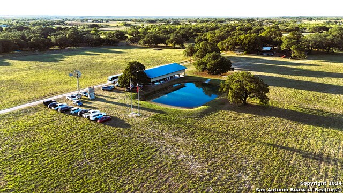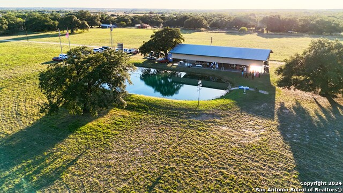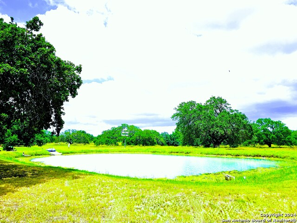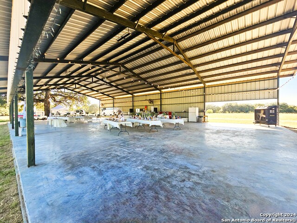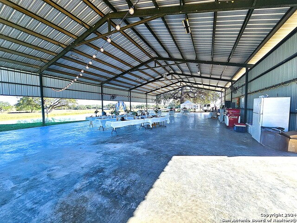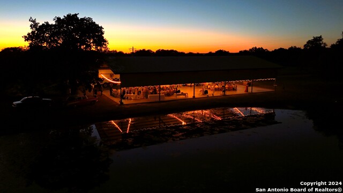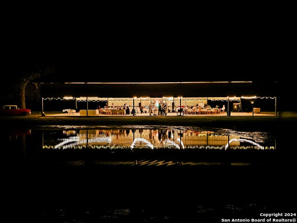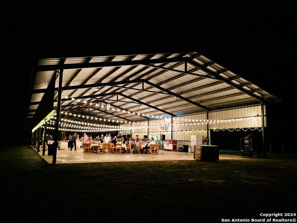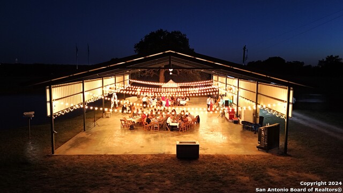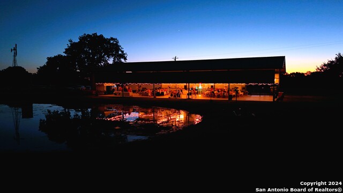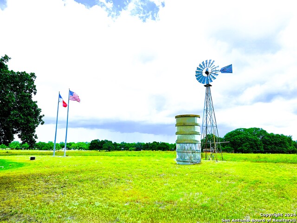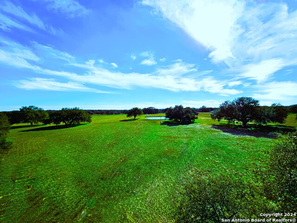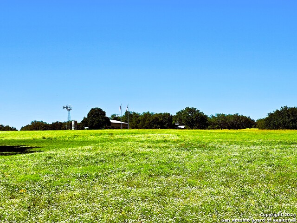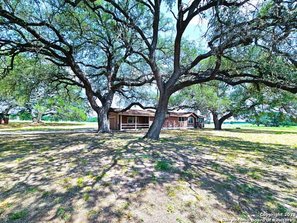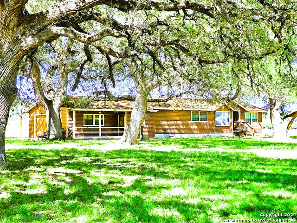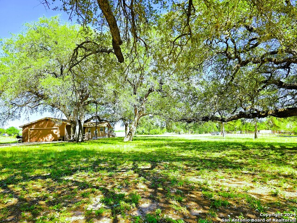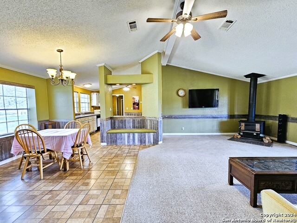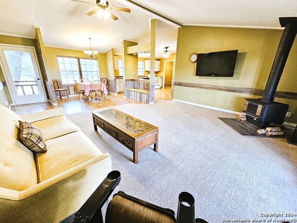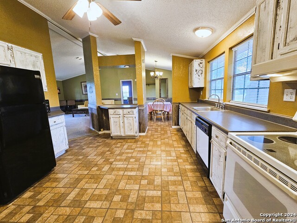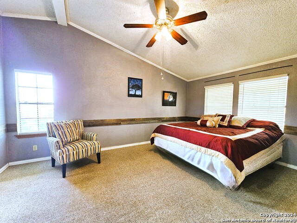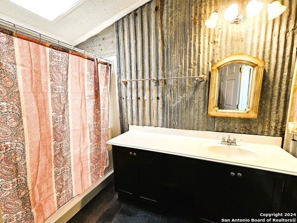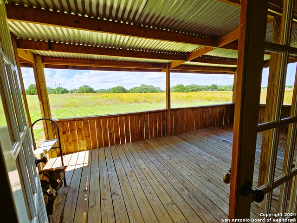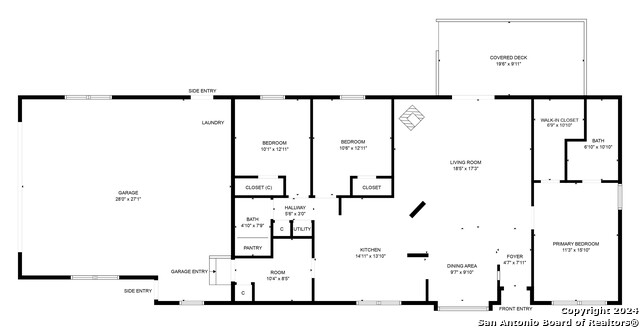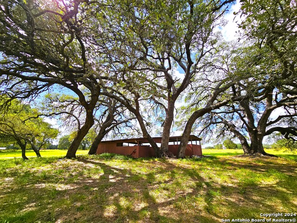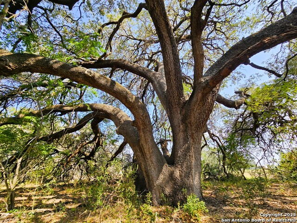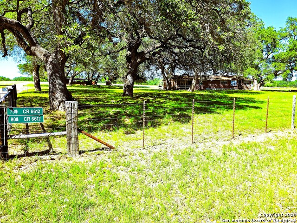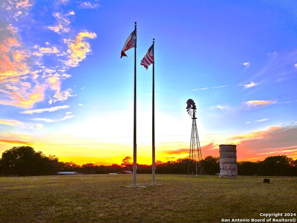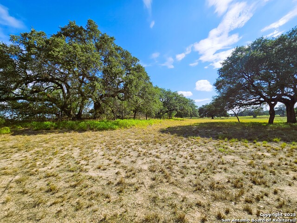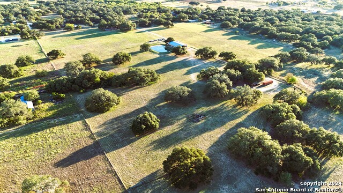804 County Road 6612, Devine, TX 78016
Contact Sandy Perez
Schedule A Showing
Request more information
- MLS#: 1842279 ( Single Residential )
- Street Address: 804 County Road 6612
- Viewed: 286
- Price: $1,174,900
- Price sqft: $322
- Waterfront: No
- Year Built: 1997
- Bldg sqft: 3647
- Bedrooms: 5
- Total Baths: 3
- Full Baths: 3
- Garage / Parking Spaces: 4
- Days On Market: 216
- Additional Information
- County: MEDINA
- City: Devine
- Zipcode: 78016
- Subdivision: San Antonio Trust
- District: Devine
- Elementary School: Ciavarra
- Middle School: Devine
- High School: Devine
- Provided by: Leverage Realty Consulting Group
- Contact: Thomas Martinez
- (210) 878-6683

- DMCA Notice
-
DescriptionSeller to pay $10,000 towards Buyer closing costs or rate buy down with acceptable offer! Look no further as this stunning 36 acre estate in Devine, Texas offers it all and is just 20 minutes from Loop 1604 and I 35! Nestled among dozens of majestic century old oak trees, you'll find two distinctive homes with a combined 3,647 square feet (SF) of living space, a massive 5,000SF multi use structure at the heart of the estate, fully equipped with water, electricity, LED fixtures, and commercial oscillating fans, and over 6,000SF of auxiliary space throughout the property for livestock, storage, and recreation. Nearly all 36 acres are designated as improved irrigated pasture, ideal for farming, ranching, and horticulture endeavors. Water and electricity are abundant across the property with district water, multiple wells, a canal irrigation system, an 11,000 gallon cistern, a half acre stock pond, a picturesque 31 foot windmill, and three electrical meters. The property is further complemented by an inviting pool, a charming 250SF treehouse deck, and a brilliant 330SF sunroom. All of the property's improvements were thoughtfully designed to immerse you in its natural beauty. Whether you're seeking a serene retreat, a dynamic space for entertaining and recreation, and/or an investment brimming with possibilities, this oak studded estate delivers. Experience unparalleled country living with easy access to San Antonio, Castroville, and Lytle. Currently Ag Exempt. Low Taxes. No Restrictions. Devine ISD. Schedule your tour today!
Property Location and Similar Properties
Features
Possible Terms
- Conventional
- FHA
- VA
- TX Vet
- Cash
- Investors OK
Air Conditioning
- Two Central
- Other
Apprx Age
- 28
Block
- 33
Builder Name
- Varies
Construction
- Pre-Owned
Contract
- Exclusive Right To Sell
Days On Market
- 144
Dom
- 144
Elementary School
- Ciavarra
Exterior Features
- Wood
- Siding
- Aluminum
- Log
- Metal Structure
Fireplace
- One
Floor
- Carpeting
- Ceramic Tile
- Linoleum
- Wood
- Stained Concrete
Foundation
- Slab
- Other
Garage Parking
- Four or More Car Garage
Heating
- Central
- Other
Heating Fuel
- Electric
High School
- Devine
Home Owners Association Mandatory
- None
Inclusions
- Ceiling Fans
- Chandelier
- Washer Connection
- Dryer Connection
- Microwave Oven
- Stove/Range
- Dishwasher
- Ice Maker Connection
- Smoke Alarm
- Electric Water Heater
- Garage Door Opener
- Plumb for Water Softener
- Solid Counter Tops
- Custom Cabinets
- 2+ Water Heater Units
- Private Garbage Service
Instdir
- Take I-35 south to exit 127 (FM471 Natalia). Follow county road (CR) 6767 and go right on Walton St (at the Valero/Love's). Follow Walton to TX-132 S/2nd St and go left at the stop sign. Right on CR6725/Big Key Rd. Left on FM463 S. Right on CR6612.
Interior Features
- Two Living Area
- Liv/Din Combo
- Eat-In Kitchen
- Two Eating Areas
- Island Kitchen
- Study/Library
- Florida Room
- Shop
- Utility Room Inside
- Utility Area in Garage
- 1st Floor Lvl/No Steps
- Open Floor Plan
- Maid's Quarters
- Pull Down Storage
- High Speed Internet
- All Bedrooms Downstairs
- Laundry Main Level
- Walk in Closets
- Attic - Floored
- Attic - Pull Down Stairs
- Attic - Other See Remarks
Kitchen Length
- 11
Legal Desc Lot
- 40
Legal Description
- SAN ANTONIO TRUST BLOCK 33 LOTS 40 & 45
Lot Improvements
- Gravel
- Dirt
- Easement Road
- Private Road
- Other
Middle School
- Devine
Neighborhood Amenities
- Other - See Remarks
Other Structures
- Arena
- Barn(s)
- Boat House
- Guest House
- Mobile Home
- Other
- Outbuilding
- RV/Boat Storage
- Second Garage
- Second Residence
- Shed(s)
- Storage
Owner Lrealreb
- No
Ph To Show
- 210-878-6683
Possession
- Closing/Funding
Property Type
- Single Residential
Roof
- Composition
- Metal
School District
- Devine
Source Sqft
- Appsl Dist
Style
- One Story
- Ranch
- Traditional
- Texas Hill Country
- Manufactured Home - Double Wide
- Other
Total Tax
- 2770.93
Utility Supplier Elec
- Medina EC
Utility Supplier Gas
- Several
Utility Supplier Grbge
- Several
Utility Supplier Other
- Rock Solid
Utility Supplier Water
- Medina
Views
- 286
Water/Sewer
- Water System
- Private Well
- Septic
- Water Storage
- City
- Other
Window Coverings
- All Remain
Year Built
- 1997

