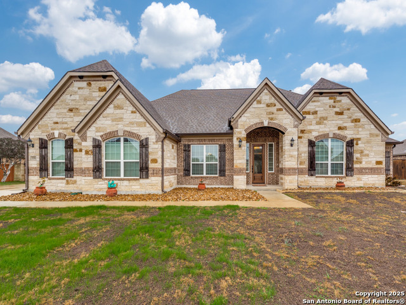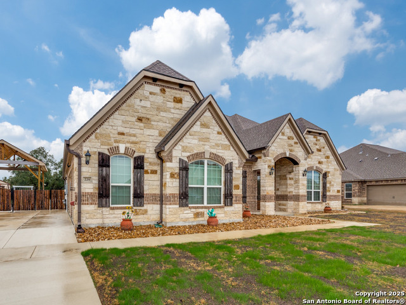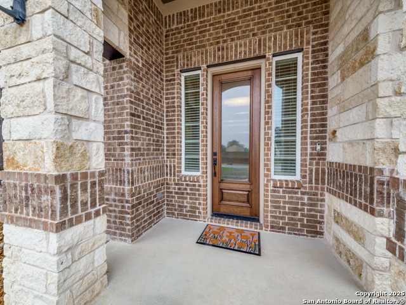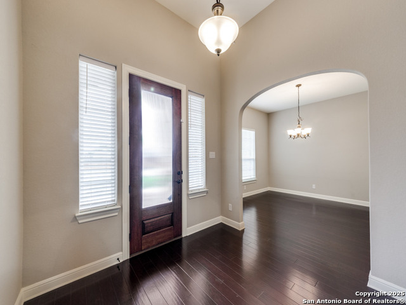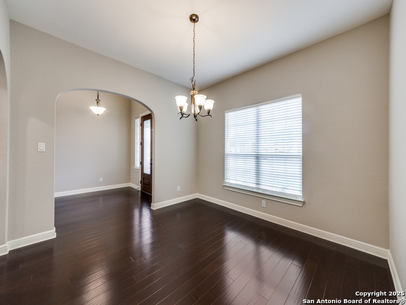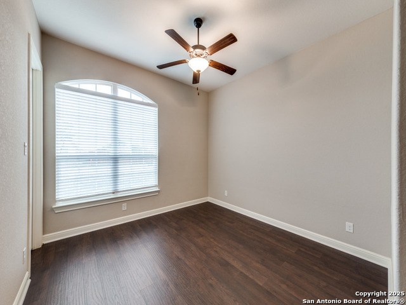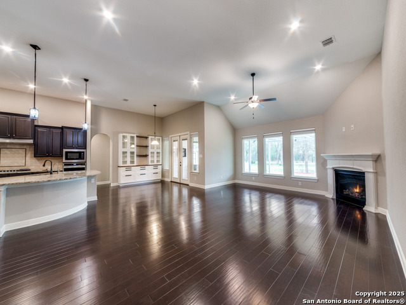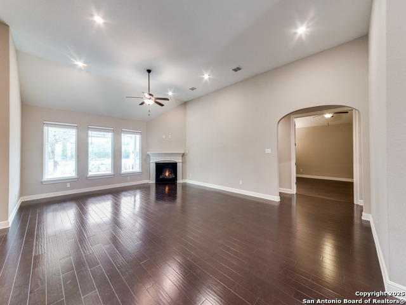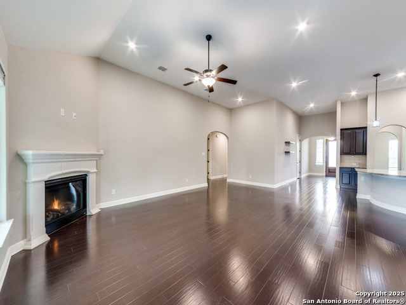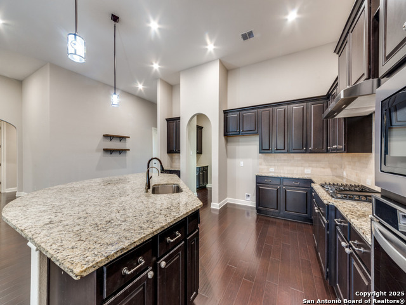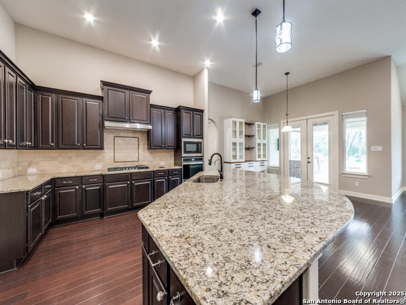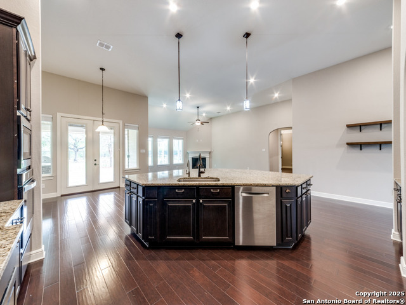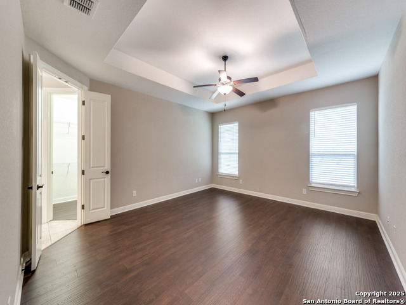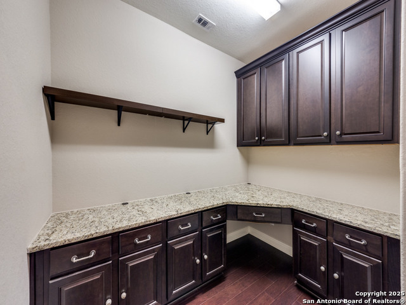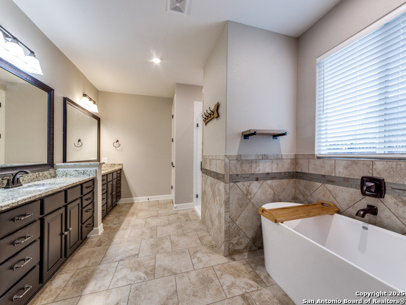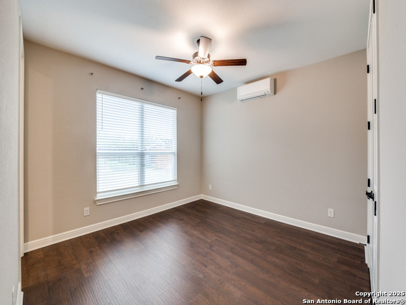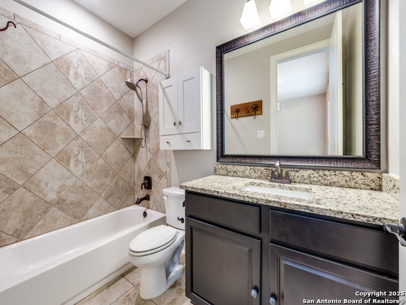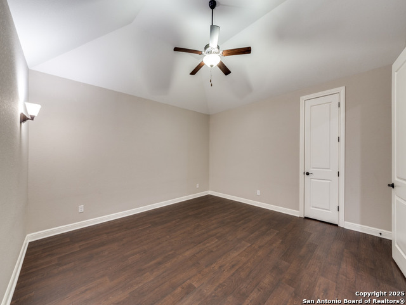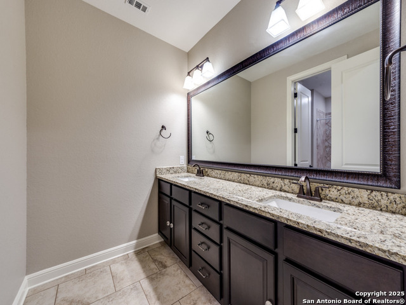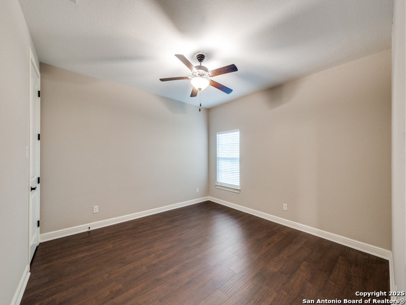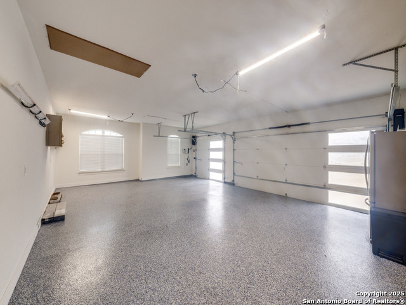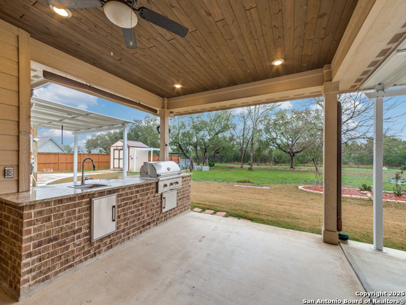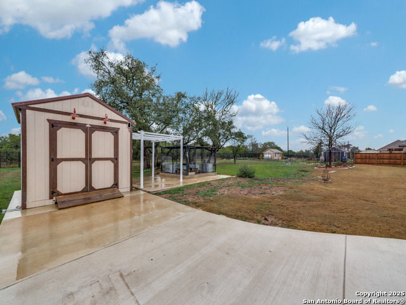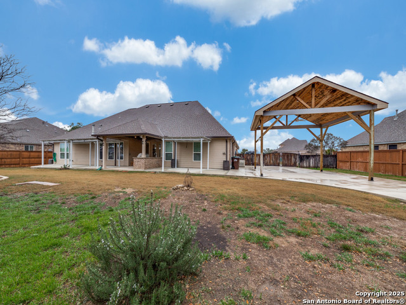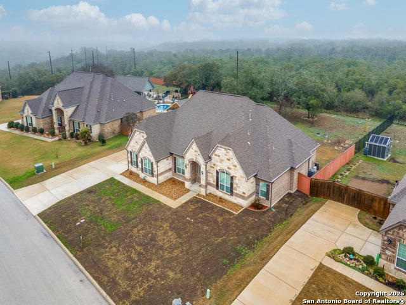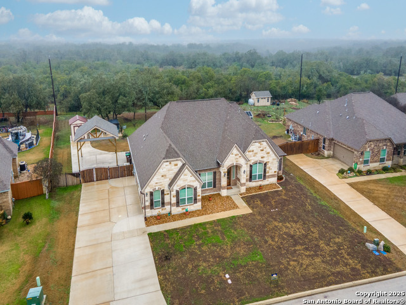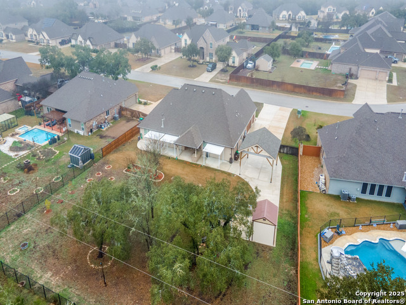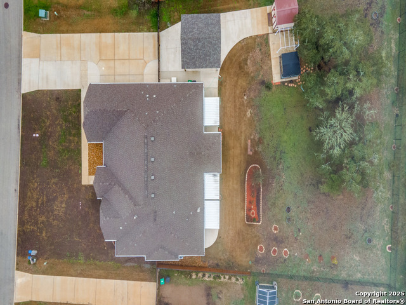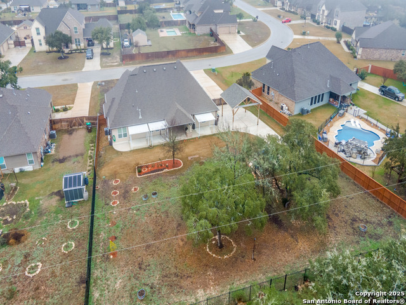229 Big Bend Path, Castroville, TX 78009
Contact Sandy Perez
Schedule A Showing
Request more information
- MLS#: 1842251 ( Single Residential )
- Street Address: 229 Big Bend Path
- Viewed: 186
- Price: $680,000
- Price sqft: $205
- Waterfront: No
- Year Built: 2019
- Bldg sqft: 3324
- Bedrooms: 4
- Total Baths: 3
- Full Baths: 3
- Garage / Parking Spaces: 3
- Days On Market: 217
- Additional Information
- County: MEDINA
- City: Castroville
- Zipcode: 78009
- Subdivision: Potranco Ranch
- District: Medina Valley I.S.D.
- Elementary School: Call District
- Middle School: Call District
- High School: Call District
- Provided by: Nationwide Real Estate Company
- Contact: Ken Wright
- (210) 391-7999

- DMCA Notice
-
DescriptionMove In Ready* Over 3200 sq ft 1 story* 4 bedroom, 3 bath, media room, Island Kitchen with chef stainless steel appliances, 3 car garage and covered patio with outdoor kitchen*Wood or tile floors, no carpet*Indulge in the sprawling level backyard on over a half acre* Many features added by the homeowner include: fully fenced backyard, water softener, extended driveway, Pergola, storage shed, extra insulation in garage ( including new doors) with an epoxy floor* Backs up to a greenbelt
Property Location and Similar Properties
Features
Possible Terms
- Conventional
- FHA
- VA
- TX Vet
- Cash
Air Conditioning
- One Central
Builder Name
- Unknown
Construction
- Pre-Owned
Contract
- Exclusive Right To Sell
Days On Market
- 185
Currently Being Leased
- No
Dom
- 185
Elementary School
- Call District
Energy Efficiency
- Tankless Water Heater
- Double Pane Windows
- Energy Star Appliances
- Radiant Barrier
- Low E Windows
- Ceiling Fans
Exterior Features
- Brick
- 3 Sides Masonry
- Stone/Rock
Fireplace
- Family Room
Floor
- Ceramic Tile
- Wood
Foundation
- Slab
Garage Parking
- Three Car Garage
Green Features
- Low Flow Commode
- Low Flow Fixture
Heating
- Central
Heating Fuel
- Electric
High School
- Call District
Home Owners Association Fee
- 150
Home Owners Association Frequency
- Annually
Home Owners Association Mandatory
- Mandatory
Home Owners Association Name
- POTRANCO RANCH HOA
Inclusions
- Ceiling Fans
- Washer Connection
- Dryer Connection
- Microwave Oven
- Stove/Range
- Ice Maker Connection
- Vent Fan
- Smoke Alarm
- Pre-Wired for Security
- Garage Door Opener
- Plumb for Water Softener
Instdir
- Exit Potranco road from 1604 drive outside 1604
- 9 miles and Potranco Ranch will be on your left
Interior Features
- Two Living Area
- Separate Dining Room
- Two Eating Areas
- Island Kitchen
- Walk-In Pantry
- Media Room
- Utility Room Inside
- Open Floor Plan
- Walk in Closets
Kitchen Length
- 14
Legal Desc Lot
- 99
Legal Description
- POTRANCO RANCH UNIT 10B BLOCK 3 LOT 99
Lot Description
- On Greenbelt
- 1/2-1 Acre
- Wooded
- Level
Middle School
- Call District
Miscellaneous
- No City Tax
Multiple HOA
- No
Neighborhood Amenities
- Controlled Access
- Jogging Trails
Occupancy
- Vacant
Other Structures
- Outbuilding
- Pergola
Owner Lrealreb
- No
Ph To Show
- (210)222-2227
Possession
- Closing/Funding
Property Type
- Single Residential
Roof
- Composition
School District
- Medina Valley I.S.D.
Source Sqft
- Appsl Dist
Style
- One Story
Total Tax
- 13300
Views
- 186
Water/Sewer
- Sewer System
- Co-op Water
Window Coverings
- Some Remain
Year Built
- 2019

