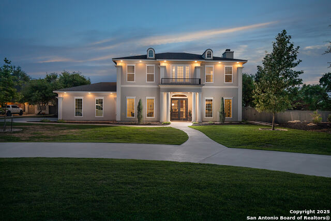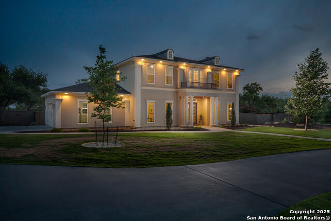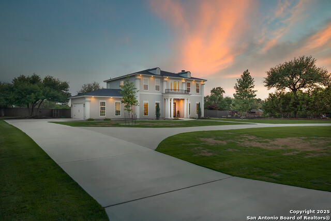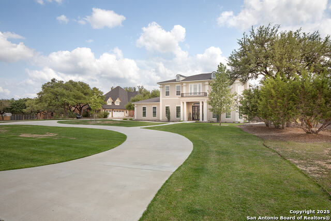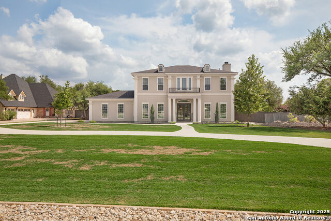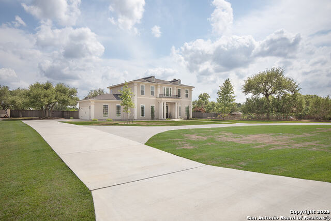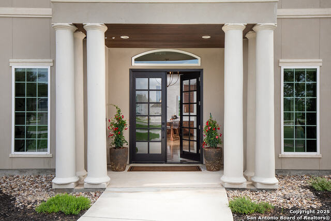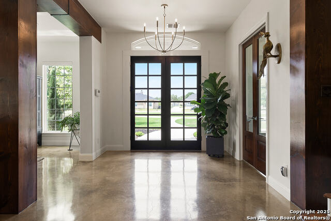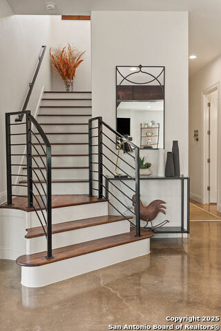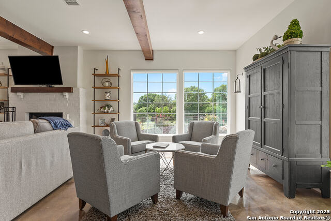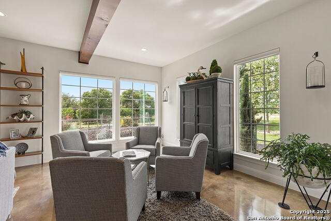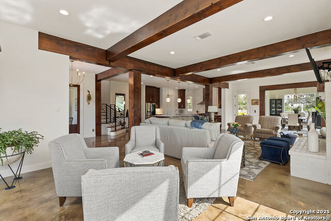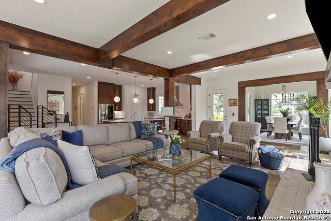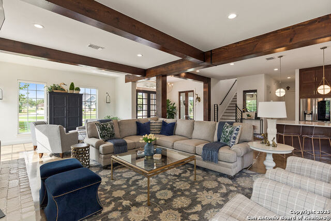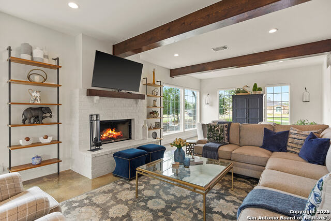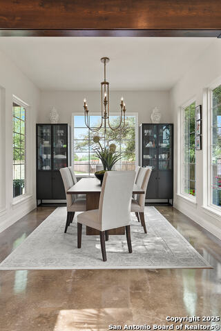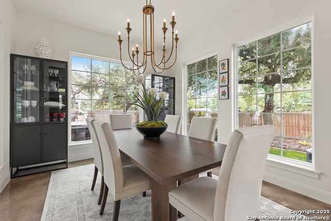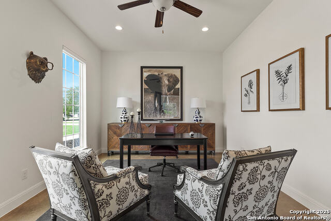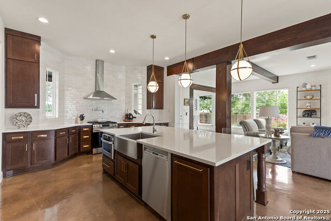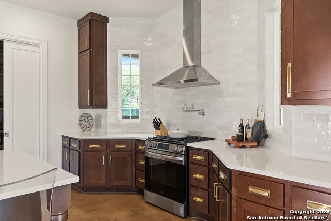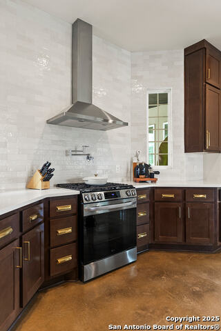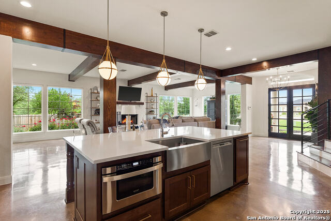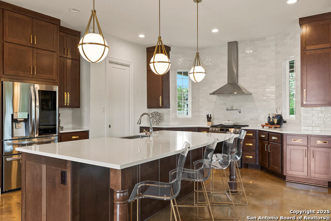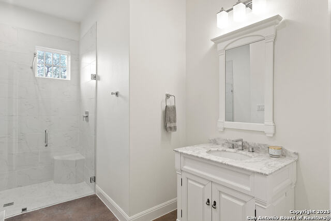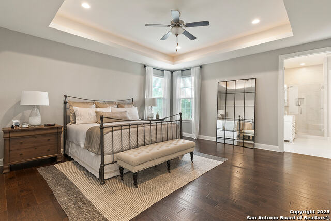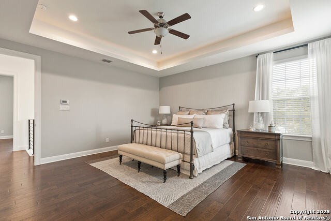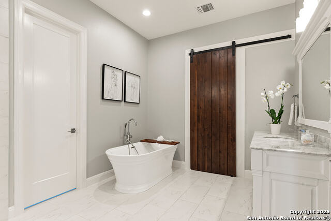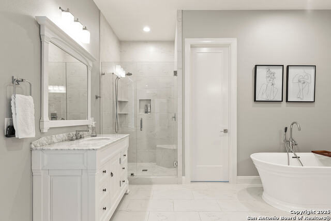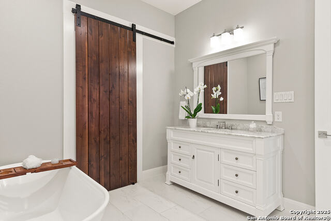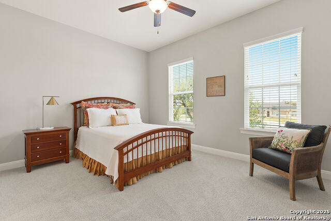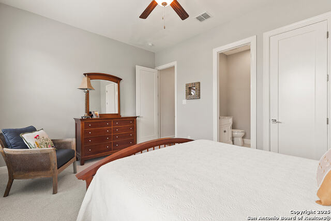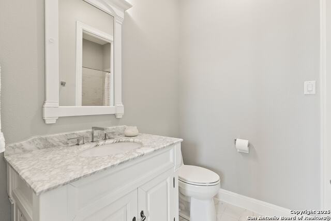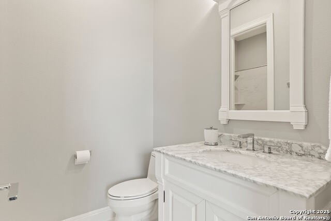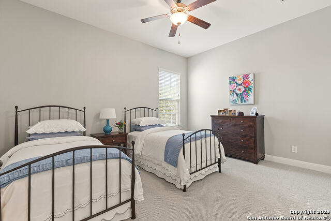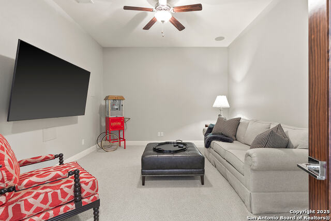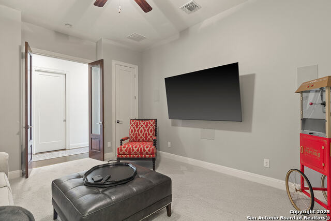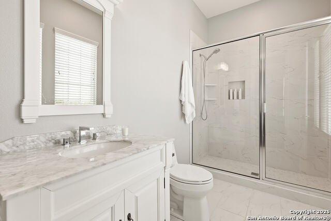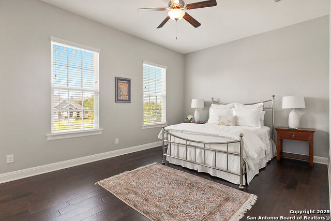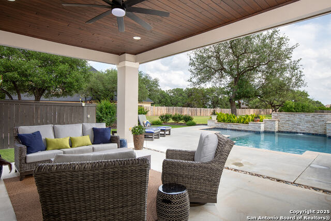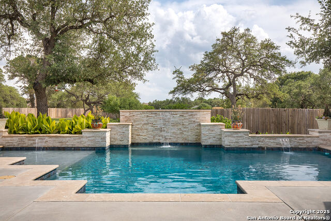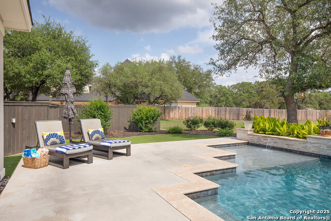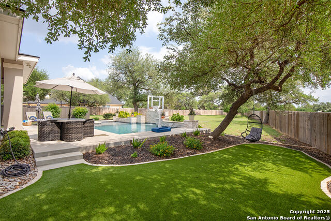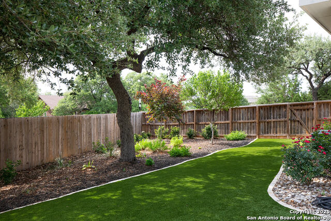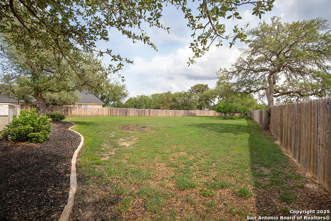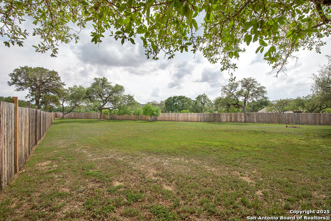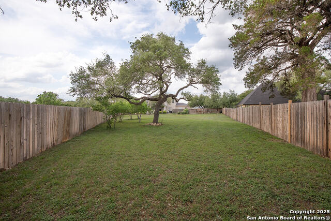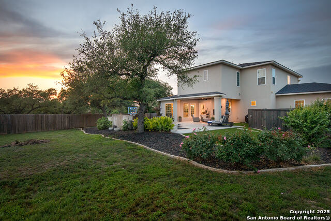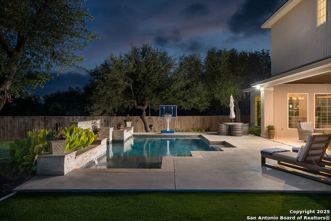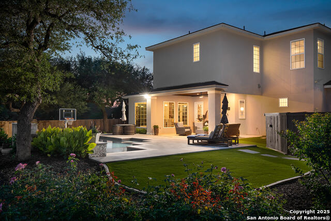1228 Paladin Trl, Spring Branch, TX 78070
Contact Sandy Perez
Schedule A Showing
Request more information
- MLS#: 1842148 ( Single Residential )
- Street Address: 1228 Paladin Trl
- Viewed: 143
- Price: $1,235,000
- Price sqft: $313
- Waterfront: No
- Year Built: 2018
- Bldg sqft: 3947
- Bedrooms: 4
- Total Baths: 4
- Full Baths: 4
- Garage / Parking Spaces: 2
- Days On Market: 184
- Additional Information
- County: COMAL
- City: Spring Branch
- Zipcode: 78070
- Subdivision: The Crossing At Spring Creek
- District: Comal
- Elementary School: Arlon Seay
- Middle School: Spring Branch
- High School: Smiton Valley
- Provided by: Magnolia Realty
- Contact: Christopher Moore
- (210) 621-5210

- DMCA Notice
-
Description***OPEN HOUSE SATURDAY, MAY 17TH 1 3 PM***. This thoughtfully designed two story custom home blends comfort with character, offering upgraded builder finishes throughout. The kitchen was recently refreshed with quartz countertops, a custom tile backsplash that runs to the ceiling, updated hardware, and a new gas stove. Pendant lighting above the island adds a warm touch. The open floorplan brings in plenty of natural light, with a dedicated home office, a separate dining room, and a spacious living area that includes an additional sitting space great for gathering and entertaining. Custom beams add a touch of charm, and the white brick fireplace anchors the main living space. Upstairs, the primary suite offers a roomy layout and a generously sized bathroom. There is also a dedicated movie room upstrairs. Laundry room is located on upper floor with all the bedrooms. Step outside to a large covered patio overlooking an in ground pool. The backyard has been upgraded with high end synthetic turf for easy upkeep, making it a great space to relax or entertain without the extra maintenance. Closely located to a neighborhood park complete with walking trails, a spring fed creek, open fields for sports, a neighborhood pool and pavillion.
Property Location and Similar Properties
Features
Possible Terms
- Conventional
- FHA
- VA
- Cash
Air Conditioning
- Two Central
Builder Name
- Haven Builders
Construction
- Pre-Owned
Contract
- Exclusive Right To Sell
Days On Market
- 61
Currently Being Leased
- No
Dom
- 61
Elementary School
- Arlon Seay
Energy Efficiency
- Programmable Thermostat
Exterior Features
- Stucco
Fireplace
- One
- Living Room
Floor
- Wood
- Stained Concrete
Foundation
- Slab
Garage Parking
- Two Car Garage
Heating
- Central
- 2 Units
Heating Fuel
- Electric
High School
- Smithson Valley
Home Owners Association Fee
- 450
Home Owners Association Frequency
- Annually
Home Owners Association Mandatory
- Mandatory
Home Owners Association Name
- THE CROSSING AT SPRING CREEK
Inclusions
- Stove/Range
- Gas Cooking
- Disposal
- Dishwasher
Instdir
- 281 to Spring Branch Rd to Rittiman to Paladin Trl.
Interior Features
- One Living Area
- Separate Dining Room
- Eat-In Kitchen
- Study/Library
- Utility Room Inside
- All Bedrooms Upstairs
- High Ceilings
- Open Floor Plan
- Walk in Closets
Kitchen Length
- 14
Legal Desc Lot
- 296
Legal Description
- CROSSING AT SPRING CREEK (THE) 2
- LOT 296
Middle School
- Spring Branch
Multiple HOA
- No
Neighborhood Amenities
- Pool
- Park/Playground
- Jogging Trails
- Lake/River Park
Occupancy
- Owner
Owner Lrealreb
- No
Ph To Show
- 210-621-5210
Possession
- Closing/Funding
Property Type
- Single Residential
Recent Rehab
- Yes
Roof
- Composition
School District
- Comal
Source Sqft
- Appsl Dist
Style
- Two Story
- Contemporary
Total Tax
- 7796.71
Utility Supplier Elec
- PEC
Utility Supplier Gas
- Propane
Views
- 143
Virtual Tour Url
- https://my.matterport.com/show/?m=cVF4SSd8bok
Water/Sewer
- Water System
- Aerobic Septic
Window Coverings
- None Remain
Year Built
- 2018



