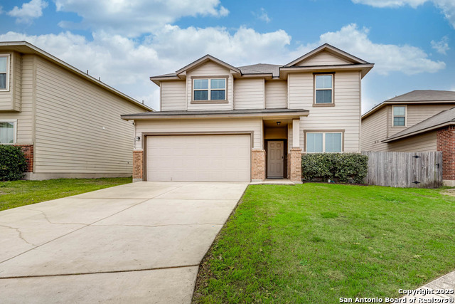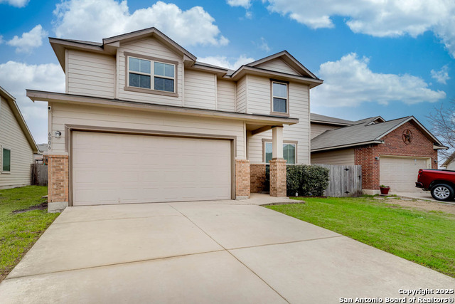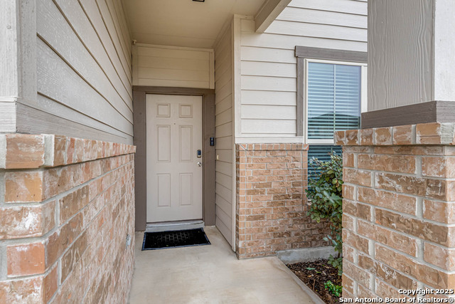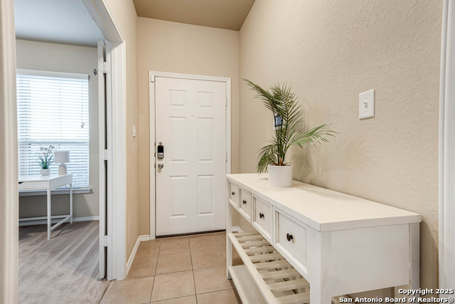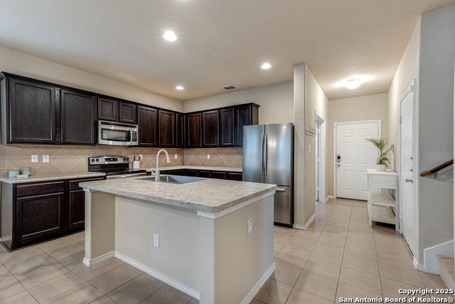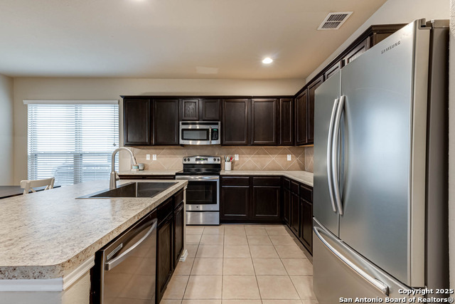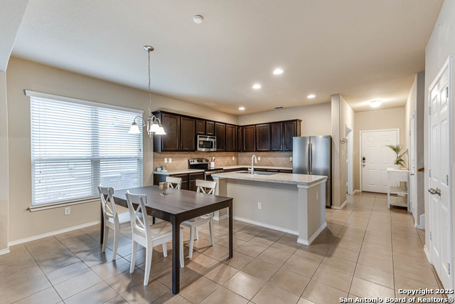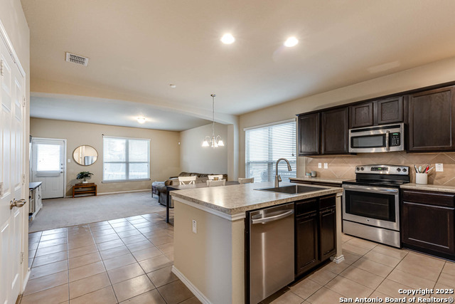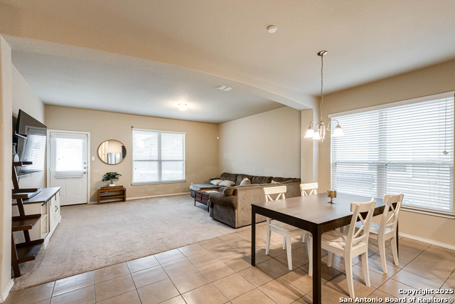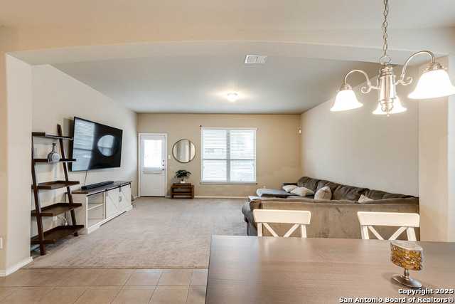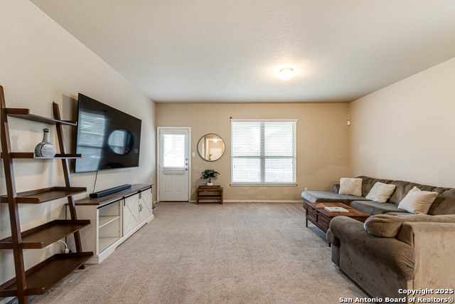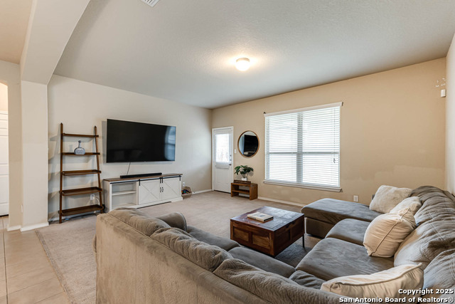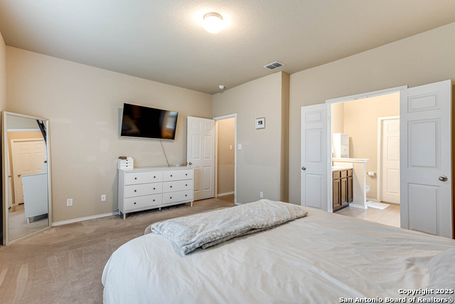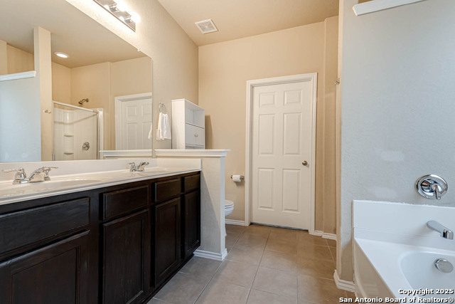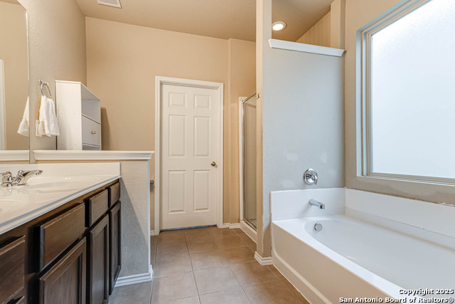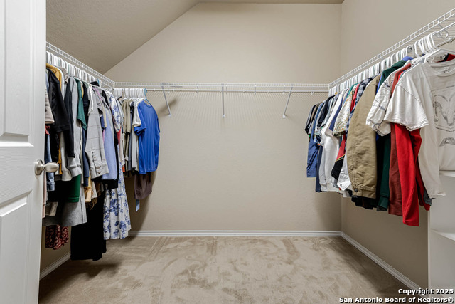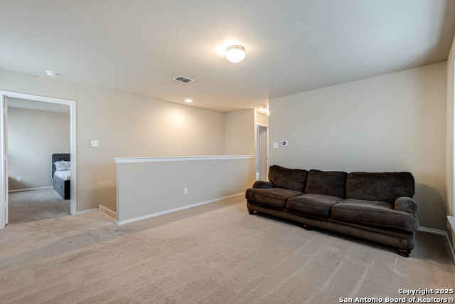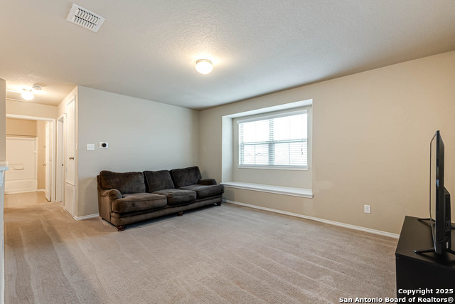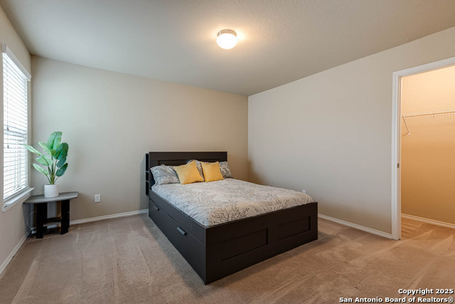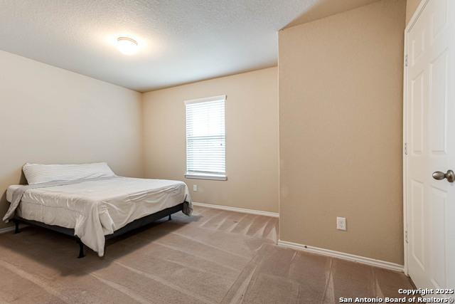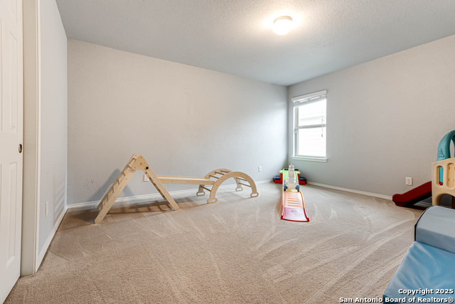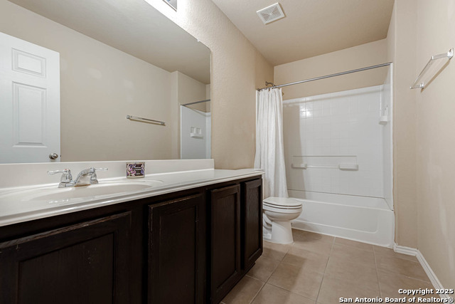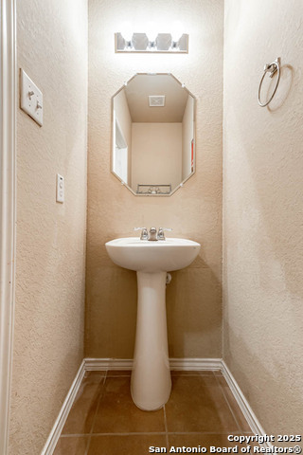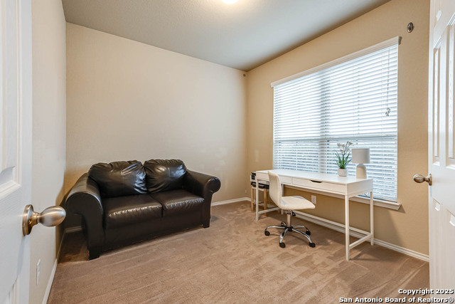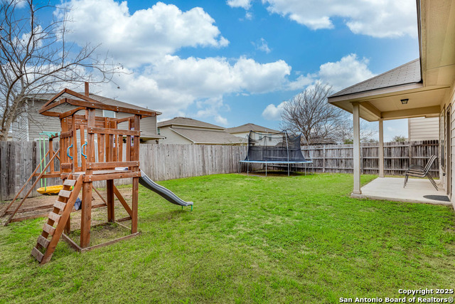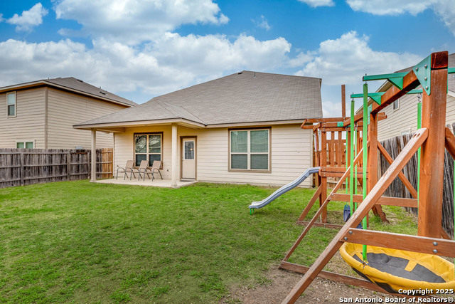6006 Julians Cv, San Antonio, TX 78244
Contact Sandy Perez
Schedule A Showing
Request more information
- MLS#: 1841330 ( Single Residential )
- Street Address: 6006 Julians Cv
- Viewed: 179
- Price: $277,000
- Price sqft: $120
- Waterfront: No
- Year Built: 2015
- Bldg sqft: 2317
- Bedrooms: 4
- Total Baths: 3
- Full Baths: 2
- 1/2 Baths: 1
- Garage / Parking Spaces: 2
- Days On Market: 189
- Additional Information
- County: BEXAR
- City: San Antonio
- Zipcode: 78244
- Subdivision: Meadow Park
- District: Judson
- Elementary School: Paschall
- Middle School: Kirby
- High School: Wagner
- Provided by: Keller Williams Heritage
- Contact: Eric Schaffner
- (210) 870-8860

- DMCA Notice
-
DescriptionCharming two story home nestled in the tranquil Meadow Park Subdivision. Boasting 4 spacious bedrooms and 2.5 well appointed bathrooms, this residence offers both comfort and style. The heart of the home is the island kitchen, featuring sleek stainless steel appliances and ample cabinetry. Adjacent to the kitchen, the open concept living and dining areas provide a seamless flow, ideal for entertaining guests or enjoying family time. The primary bedroom, located on the main floor, serves as a serene retreat and includes a luxurious 5 piece ensuite bath and a generously sized walk in closet, ensuring both convenience and privacy. Upstairs, you'll find three oversized secondary bedrooms, each offering ample space and natural light, and a large loft/game room suitable for a playroom or media center. Situated in a quiet neighborhood, this home is conveniently located near reputable schools and shopping centers, enhancing its appeal for families seeking both comfort and convenience.
Property Location and Similar Properties
Features
Possible Terms
- Conventional
- FHA
- VA
- Cash
Air Conditioning
- One Central
Apprx Age
- 10
Block
- 63
Builder Name
- Bella Vista
Construction
- Pre-Owned
Contract
- Exclusive Right To Sell
Days On Market
- 148
Dom
- 148
Elementary School
- Paschall
Exterior Features
- Brick
- Siding
Fireplace
- Not Applicable
Floor
- Carpeting
- Ceramic Tile
Foundation
- Slab
Garage Parking
- Two Car Garage
- Attached
Heating
- Central
Heating Fuel
- Electric
High School
- Wagner
Home Owners Association Fee
- 1200
Home Owners Association Frequency
- Annually
Home Owners Association Mandatory
- Mandatory
Home Owners Association Name
- SA MEADOW PARK
Inclusions
- Washer Connection
- Dryer Connection
- Microwave Oven
- Stove/Range
- Disposal
- Dishwasher
Instdir
- From Loop 410
- head East on Old Sequin Road
- R on Braden Gate
- L on Jackies Farm
- R on Julians Cove
Interior Features
- Two Living Area
- Eat-In Kitchen
- Island Kitchen
- Walk-In Pantry
- Study/Library
- Game Room
- Utility Room Inside
- 1st Floor Lvl/No Steps
- Open Floor Plan
- Cable TV Available
- High Speed Internet
- Laundry Main Level
- Laundry Room
- Walk in Closets
Kitchen Length
- 11
Legal Desc Lot
- 20
Legal Description
- NCB 16611 (HIGHLAND FARMS III SUBD UT-8)
- BLOCK 63 LOT 20 PL
Middle School
- Kirby
Multiple HOA
- No
Neighborhood Amenities
- Park/Playground
- BBQ/Grill
Owner Lrealreb
- No
Ph To Show
- 210-222-2227
Possession
- Closing/Funding
Property Type
- Single Residential
Roof
- Composition
School District
- Judson
Source Sqft
- Appsl Dist
Style
- Two Story
Total Tax
- 6700.18
Views
- 179
Water/Sewer
- Water System
- Sewer System
Window Coverings
- Some Remain
Year Built
- 2015



