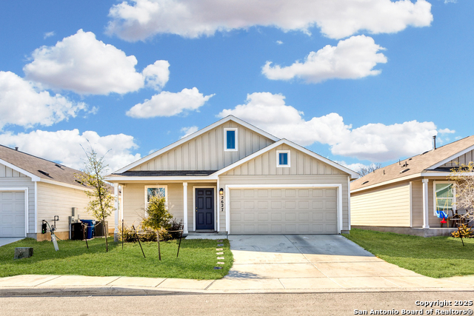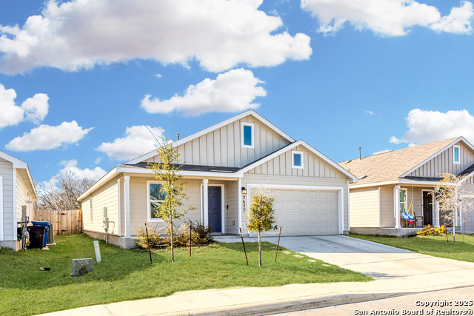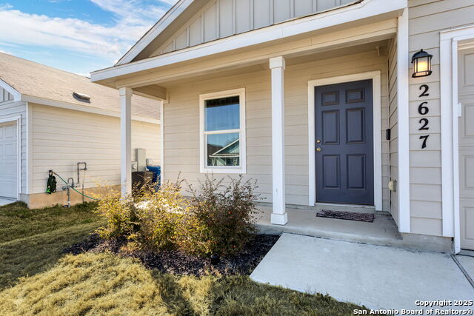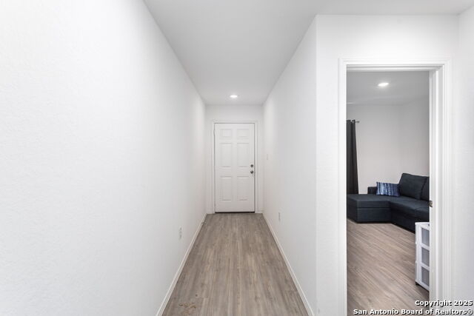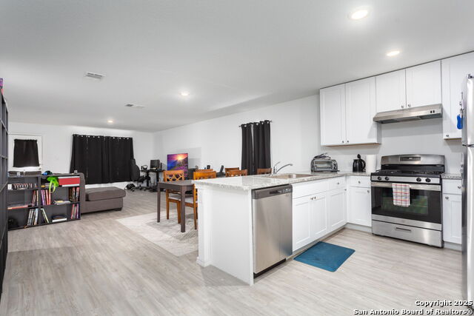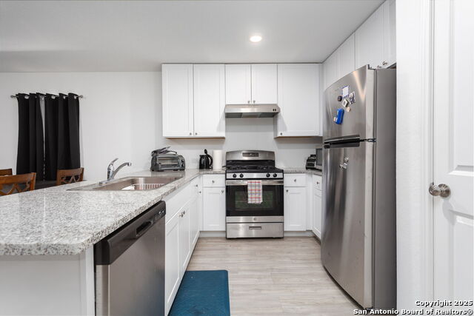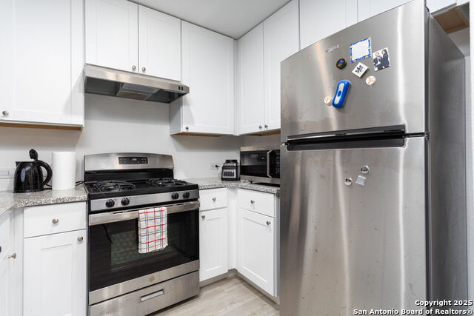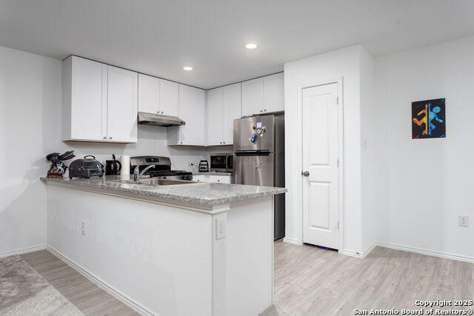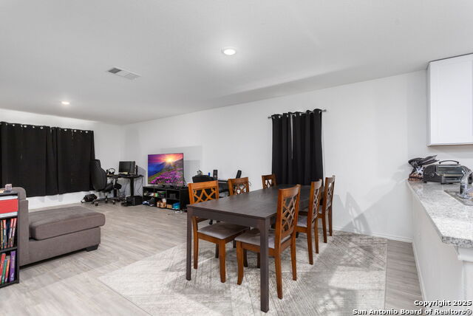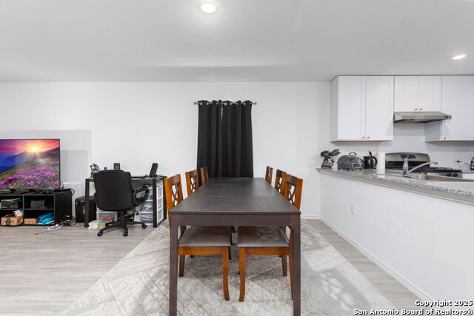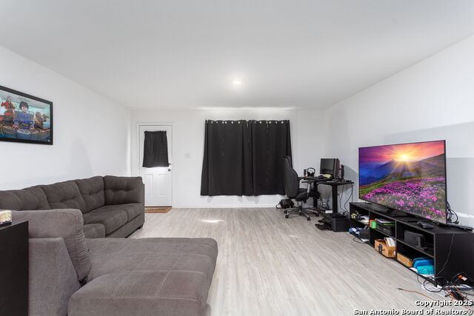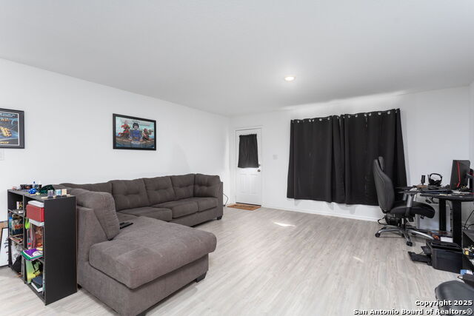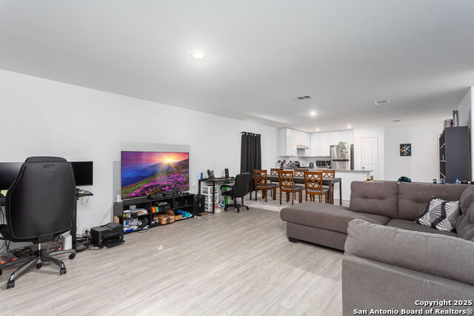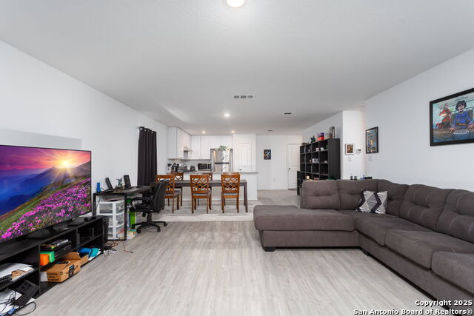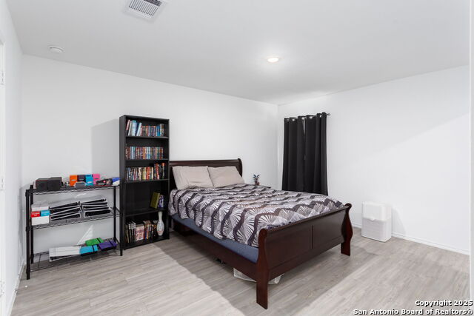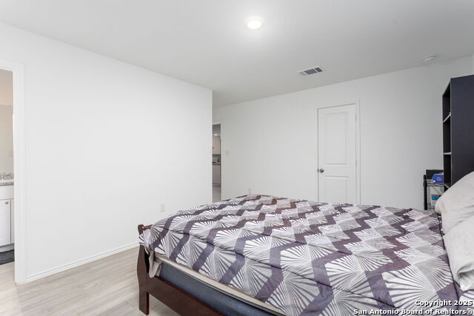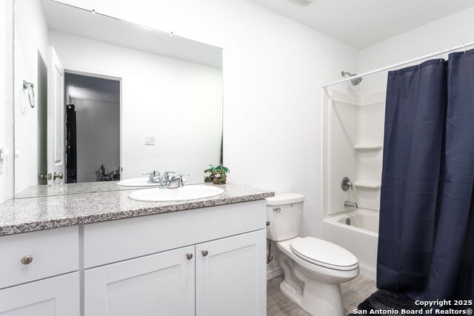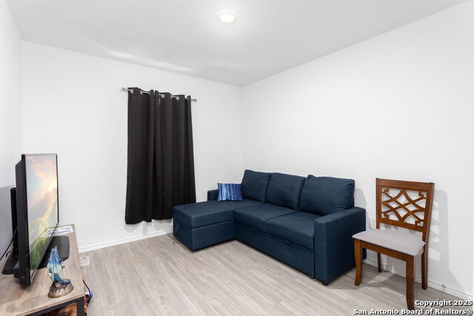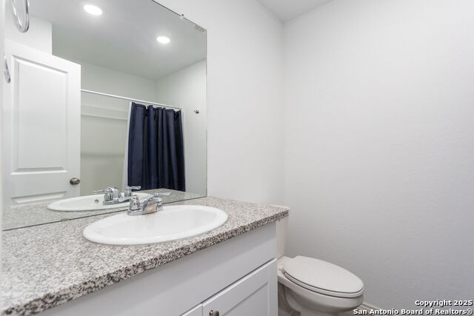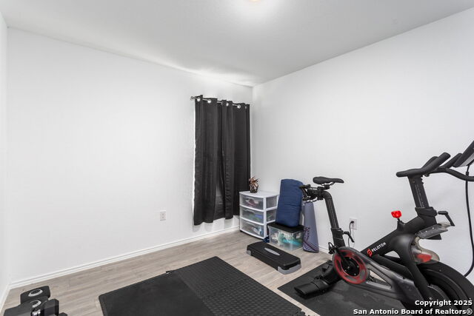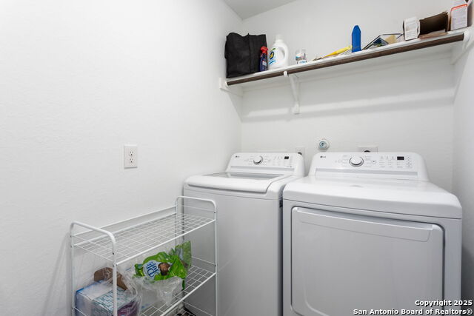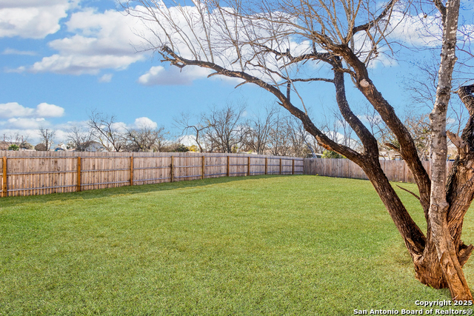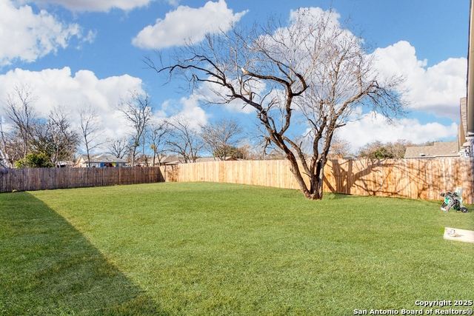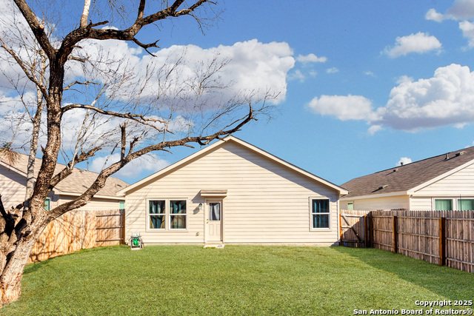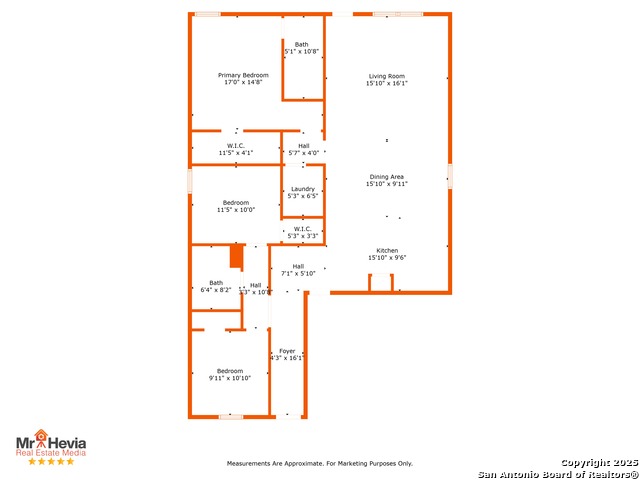2627 Robles St, San Antonio, TX 78226
Contact Sandy Perez
Schedule A Showing
Request more information
- MLS#: 1841051 ( Single Residential )
- Street Address: 2627 Robles St
- Viewed: 144
- Price: $225,000
- Price sqft: $154
- Waterfront: No
- Year Built: 2022
- Bldg sqft: 1464
- Bedrooms: 3
- Total Baths: 2
- Full Baths: 2
- Garage / Parking Spaces: 2
- Days On Market: 222
- Additional Information
- County: BEXAR
- City: San Antonio
- Zipcode: 78226
- District: Edgewood I.S.D
- Elementary School: Call District
- Middle School: Brentwood
- High School: John F Kennedy
- Provided by: Keller Williams Heritage
- Contact: Yasmina Slaughter
- (210) 393-8697

- DMCA Notice
-
DescriptionHome has a qualifying 4.5% assumable VA rate available!! Welcome to this charming one story home offering modern comforts, and style in a prime location. This gem features durable vinyl flooring throughout, sleek stainless steel appliances, and stunning quartz countertops that elevate the kitchen and bathrooms. The spacious closets provide ample storage, while the tankless water heater ensures efficiency, and convenience for your family. The home will convey a video doorbell camera as well. The washer, dryer, and refrigerator, and microwave will convey with the home, along with any furniture pieces currently in the home. The home is in impeccable condition, and the structural warranty will convey, providing peace of mind for years to come. Enjoy the sprawling backyard, perfect for entertaining, BBQing under the Texas stars, gardening, or relaxing! The home has a lawn care service paid for through 2025 for weed, and fertilizer care as well! Located near top rated schools, Texas A&M University, Palo Alto College, Downtown UTSA, popular shopping destinations, and major highways. This home is also a short drive to Lackland AFB, and downtown making it ideal for commuters. This is the perfect place to call home. Don't wait schedule your showing today and make this dream home yours! Home has a survey as well!
Property Location and Similar Properties
Features
Possible Terms
- Conventional
- FHA
- VA
- Cash
- Assumption w/Qualifying
Air Conditioning
- One Central
Builder Name
- Lennar
Construction
- Pre-Owned
Contract
- Exclusive Right To Sell
Days On Market
- 215
Currently Being Leased
- No
Dom
- 215
Elementary School
- Call District
Energy Efficiency
- Tankless Water Heater
- 13-15 SEER AX
- Programmable Thermostat
- Double Pane Windows
Exterior Features
- Cement Fiber
Fireplace
- Not Applicable
Floor
- Carpeting
- Vinyl
Foundation
- Slab
Garage Parking
- Two Car Garage
Heating
- Central
Heating Fuel
- Electric
- Natural Gas
High School
- John F Kennedy
Home Owners Association Fee
- 355.25
Home Owners Association Frequency
- Annually
Home Owners Association Mandatory
- Mandatory
Home Owners Association Name
- AMG
Inclusions
- Washer Connection
- Dryer Connection
- Stove/Range
- Gas Cooking
- Disposal
- Dishwasher
- Ice Maker Connection
- Vent Fan
- Security System (Owned)
- Gas Water Heater
- Garage Door Opener
- Solid Counter Tops
- City Garbage service
Instdir
- Follow I-35 S to S General McMullen Dr in San Antonio. Take the Gen McMullen Dr exit from US-90 W. Take Weir Ave to Robles St and turn right onto Robles St. Home is on the Left
Interior Features
- One Living Area
- Liv/Din Combo
- Breakfast Bar
- Walk-In Pantry
- Utility Room Inside
- High Ceilings
- Open Floor Plan
- Cable TV Available
- High Speed Internet
- Laundry Room
- Telephone
- Walk in Closets
Kitchen Length
- 15
Legal Desc Lot
- 129
Legal Description
- NCNCB 11314 (WEIR AVE LAND DEV)
- LOT 129
Lot Improvements
- Street Paved
- Curbs
- Street Gutters
- Sidewalks
- Streetlights
- City Street
- Interstate Hwy - 1 Mile or less
Middle School
- Brentwood
Miscellaneous
- Cluster Mail Box
Multiple HOA
- No
Neighborhood Amenities
- None
Occupancy
- Owner
Owner Lrealreb
- No
Ph To Show
- 210-222-2227
Possession
- Closing/Funding
Property Type
- Single Residential
Recent Rehab
- No
Roof
- Composition
School District
- Edgewood I.S.D
Source Sqft
- Appsl Dist
Style
- One Story
Total Tax
- 5190.36
Utility Supplier Elec
- CPS
Utility Supplier Water
- SAWS
Views
- 144
Water/Sewer
- Water System
Window Coverings
- Some Remain
Year Built
- 2022

