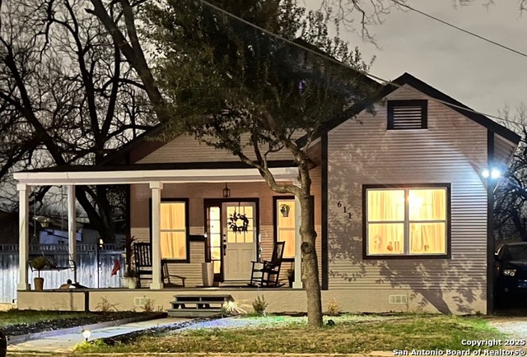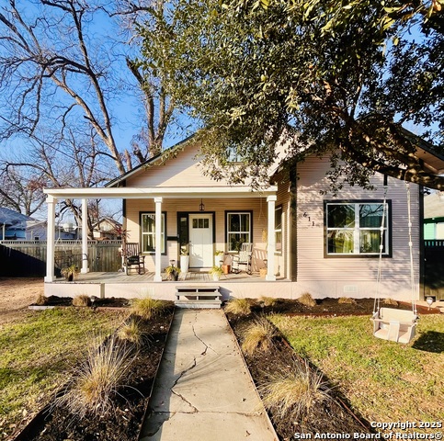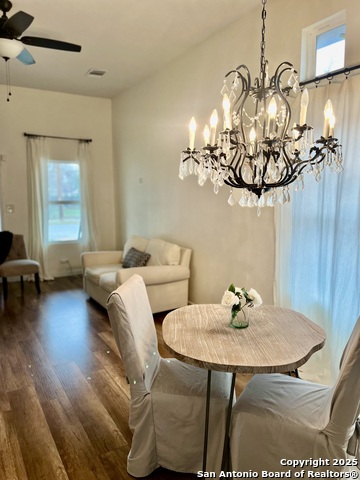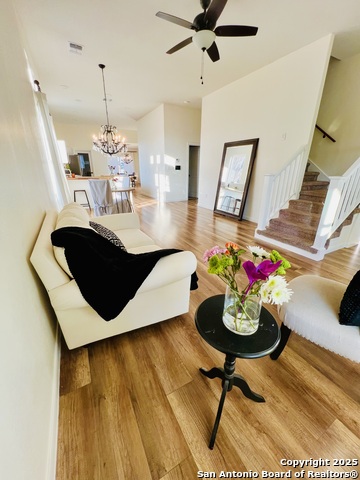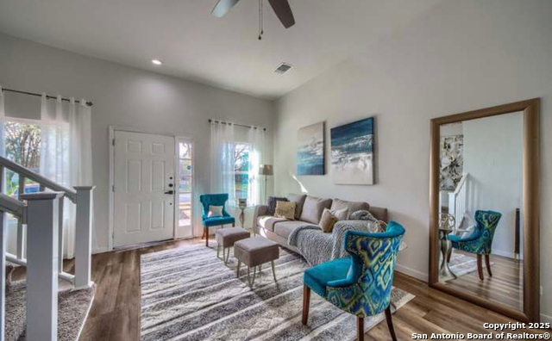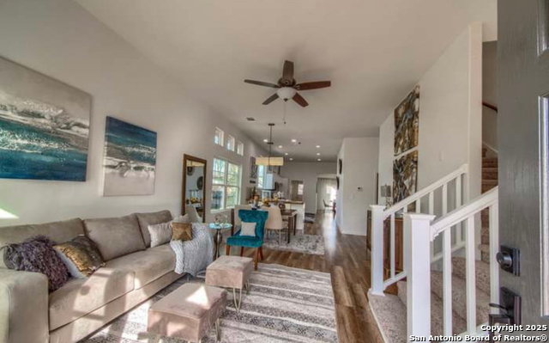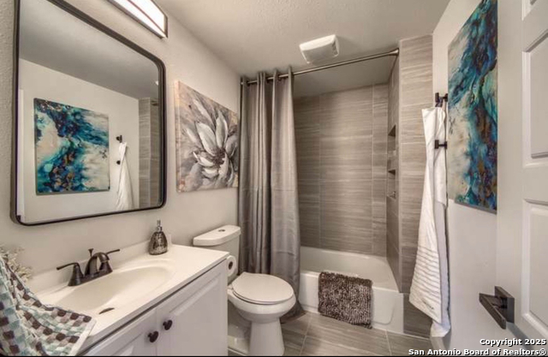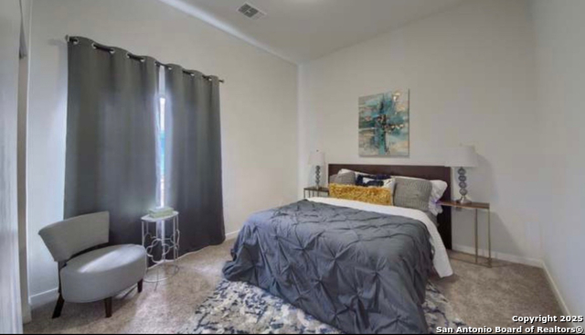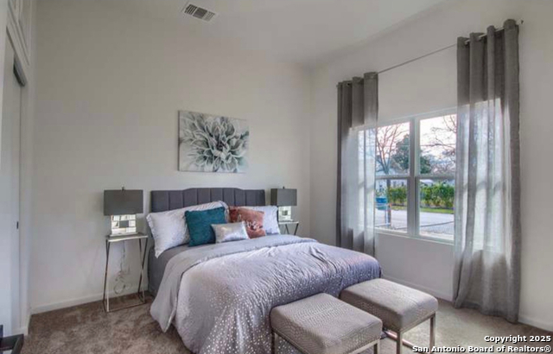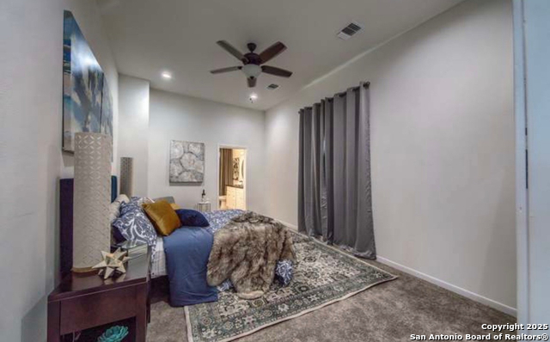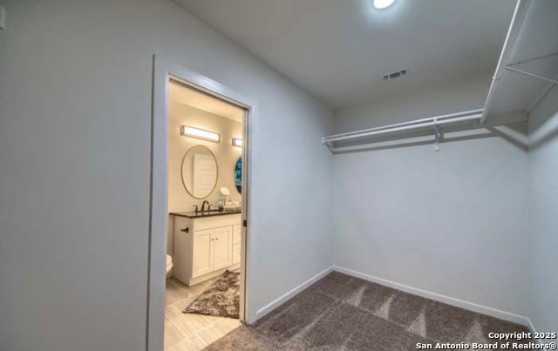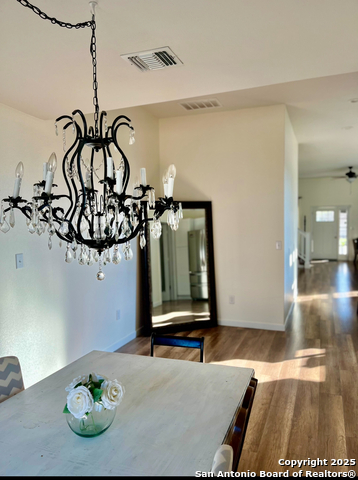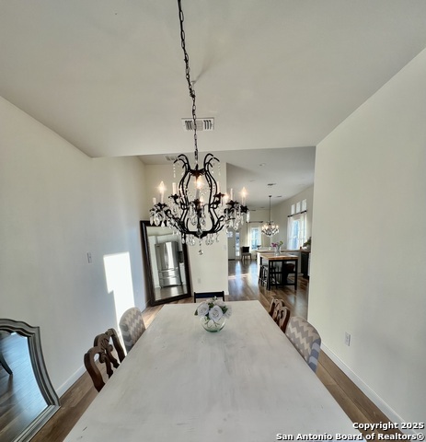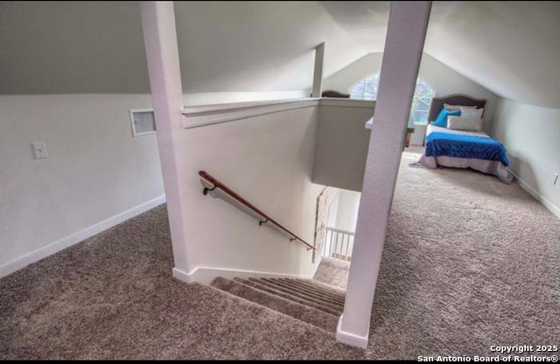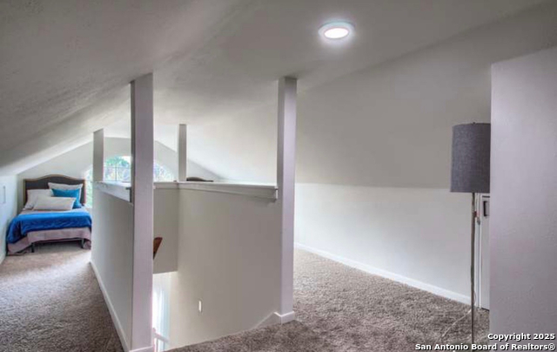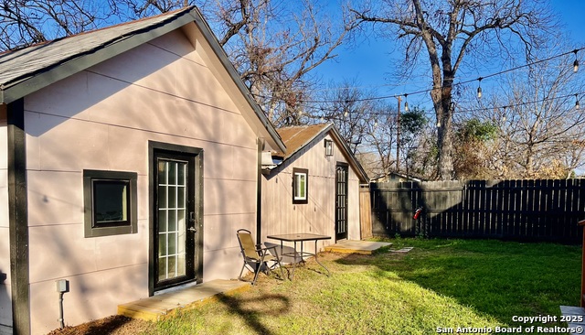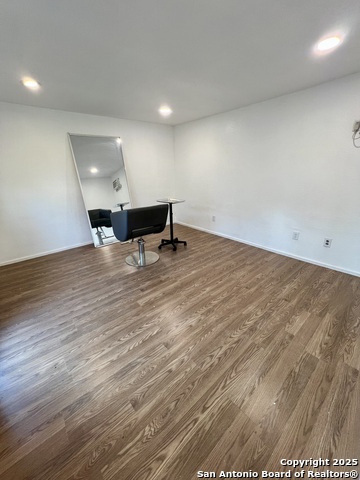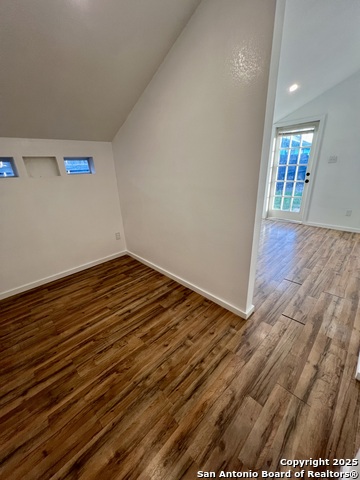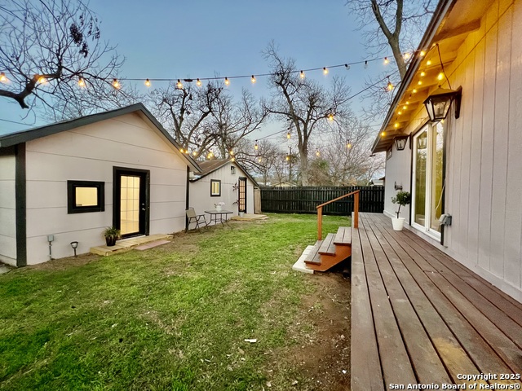611 Barrett Pl, San Antonio, TX 78225
Contact Sandy Perez
Schedule A Showing
Request more information
- MLS#: 1840527 ( Single Residential )
- Street Address: 611 Barrett Pl
- Viewed: 217
- Price: $320,000
- Price sqft: $142
- Waterfront: No
- Year Built: 1926
- Bldg sqft: 2250
- Bedrooms: 4
- Total Baths: 3
- Full Baths: 3
- Garage / Parking Spaces: 1
- Days On Market: 190
- Additional Information
- County: BEXAR
- City: San Antonio
- Zipcode: 78225
- Subdivision: Palm Heights
- District: San Antonio I.S.D.
- Elementary School: Collins Garden
- Middle School: Lowell
- High School: Burbank
- Provided by: eXp Realty
- Contact: Esme Garcia
- (210) 589-1179

- DMCA Notice
-
DescriptionWelcome to this 1920's gem brought back to life! This home offers a VA Assumable Rate! Seller offering 5k in concessions to help in closing cost! It has stunning 12' ceilings throughout the home. This gorgeous home with detached 351 sq.ft. 1/1 CASITA is minutes from Downtown San Antonio and is freshly painted, move in ready! This home offers the perfect blend of comfort, convenience, and charm! Property Highlights: Fully renovated home with 4 Spacious Bedrooms & a flex room or space ideal for office, 3 Full Bathrooms Perfect for families of all sizes | Upstairs Loft Ideal for guests, or a home office, or theater room for cozy movie nights | 1 Detached Casita with (1 Bed / 1 Bath) Fully equipped with all amenities, making it perfect for in laws, guests, or rental income potential Home hacking renting/ Air Bnb extra income or multi generational living | Beautiful Front Porch Enjoy morning coffee or relax in the evening breeze. The primary bedroom has an extra large walk in closet with a double vanity in the primary bathroom. All the bedrooms are large and spacious. There is plenty of space for guests with two eating areas, a mobile island and a breakfast bar in its extra large kitchen. It also has an oversized laundry room that can be used as a walk in pantry as well. This home is also in a PRIME LOCATION! Just minutes from Downtown San Antonio & easy access to major city highways offering quick access to shopping, dining, and entertainment! Don't miss out on this rare find and make this dream home yours! No FHA Loans.
Property Location and Similar Properties
Features
Possible Terms
- Conventional
- VA
- TX Vet
- Cash
- Investors OK
Air Conditioning
- One Central
Apprx Age
- 99
Block
- 19
Builder Name
- N/A
Construction
- Pre-Owned
Contract
- Exclusive Right To Sell
Days On Market
- 182
Dom
- 182
Elementary School
- Collins Garden
Exterior Features
- Wood
Fireplace
- Not Applicable
Floor
- Carpeting
- Ceramic Tile
- Laminate
Garage Parking
- None/Not Applicable
Heating
- Central
Heating Fuel
- Electric
High School
- Burbank
Home Owners Association Mandatory
- None
Inclusions
- Ceiling Fans
- Chandelier
- Washer Connection
- Dryer Connection
- Self-Cleaning Oven
- Vent Fan
- Smoke Alarm
- Gas Water Heater
Instdir
- Two blocks South of Hwy 90 & Nogalitos intersection.
Interior Features
- Two Living Area
- Liv/Din Combo
- Separate Dining Room
- Breakfast Bar
- Study/Library
- Game Room
- Media Room
- Loft
- Utility Room Inside
- High Ceilings
- Open Floor Plan
- All Bedrooms Downstairs
- Laundry Main Level
- Laundry Room
- Walk in Closets
Kitchen Length
- 18
Legal Desc Lot
- 59
Legal Description
- NCB 3502 BLK 19 LOT 59
- 60 & E 12.5 FT OF 58
Middle School
- Lowell
Neighborhood Amenities
- None
Owner Lrealreb
- No
Ph To Show
- 210-222-2227
Possession
- Closing/Funding
Property Type
- Single Residential
Roof
- Composition
School District
- San Antonio I.S.D.
Source Sqft
- Appsl Dist
Style
- Two Story
Total Tax
- 6309
Views
- 217
Water/Sewer
- City
Window Coverings
- None Remain
Year Built
- 1926



