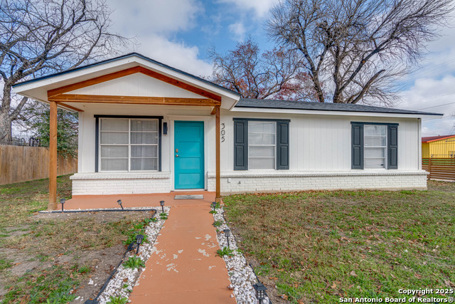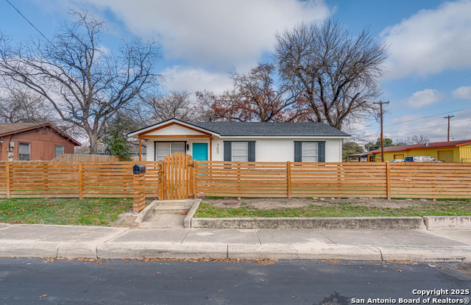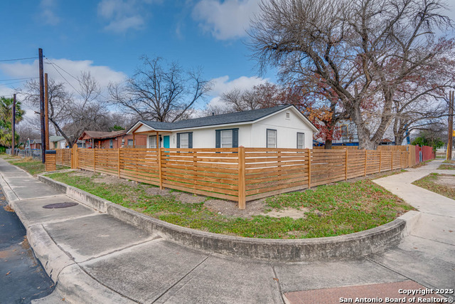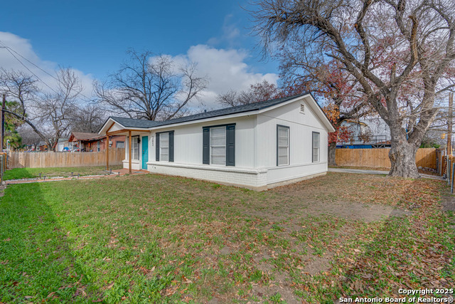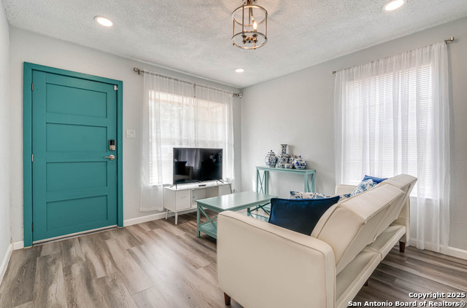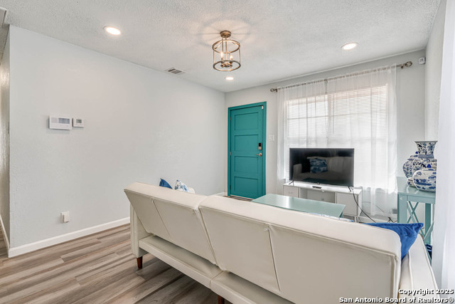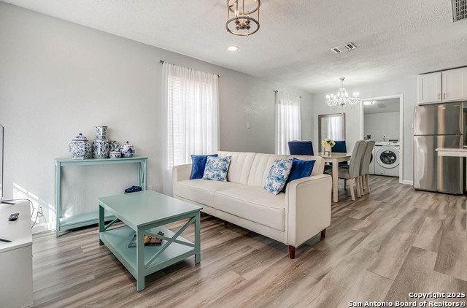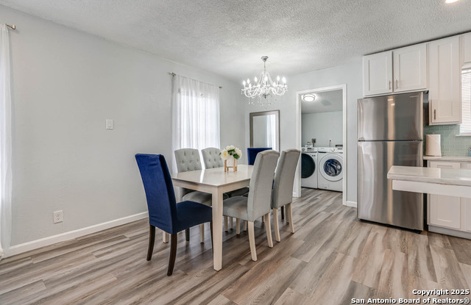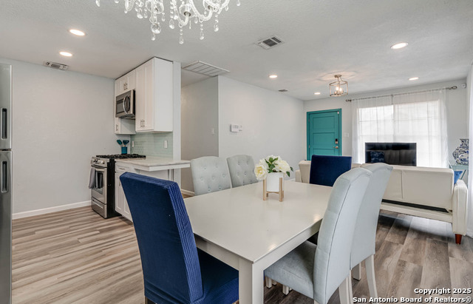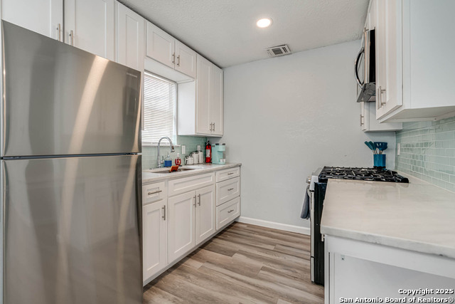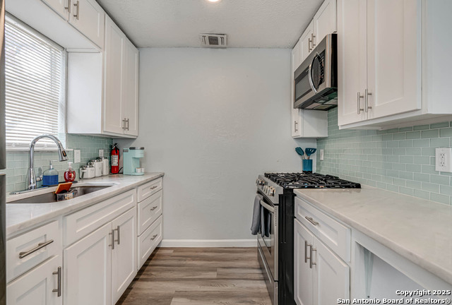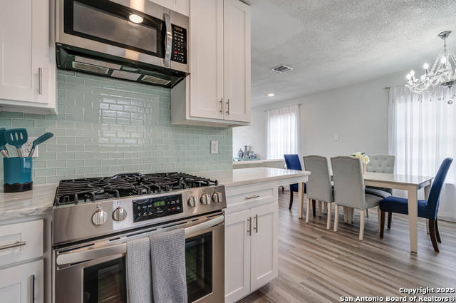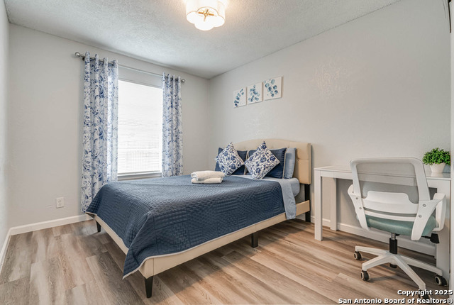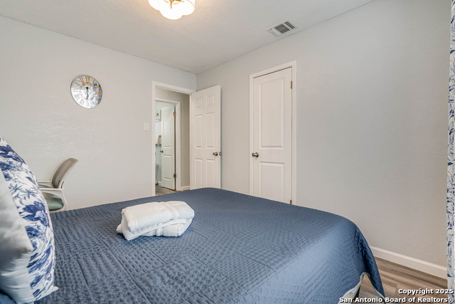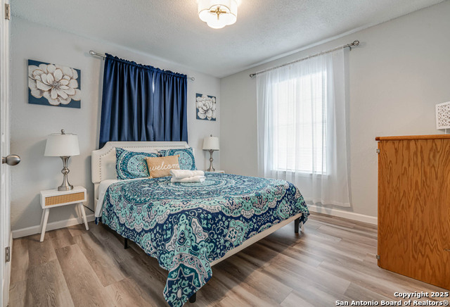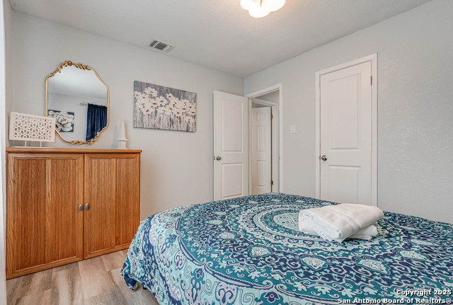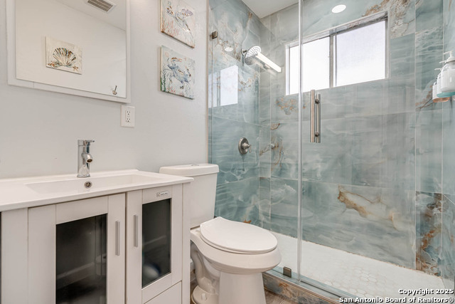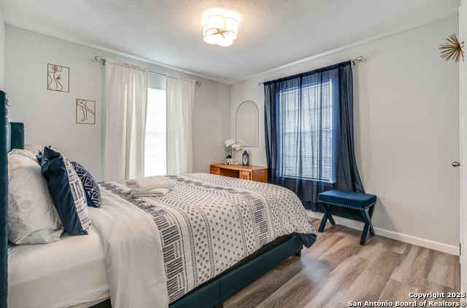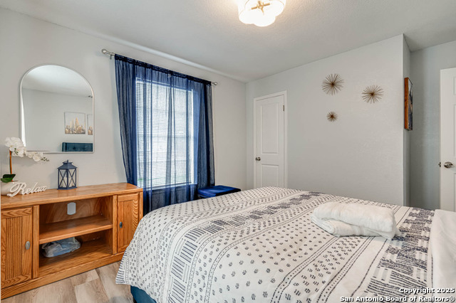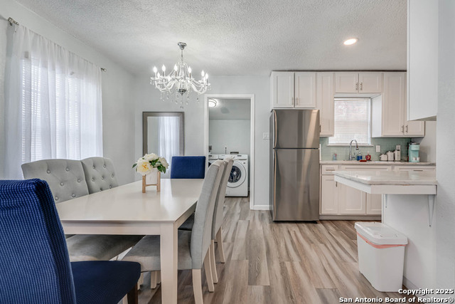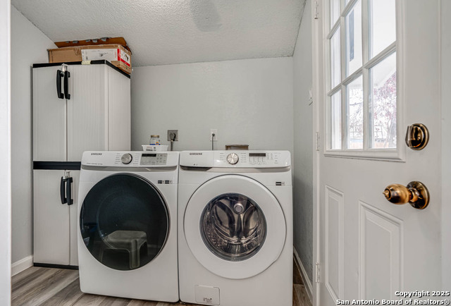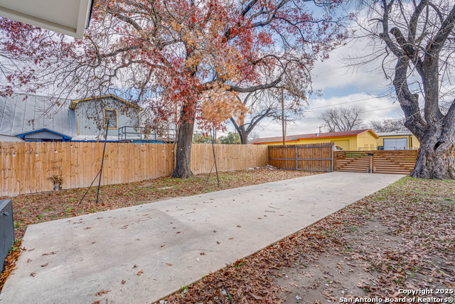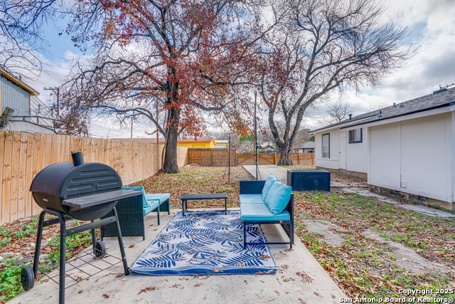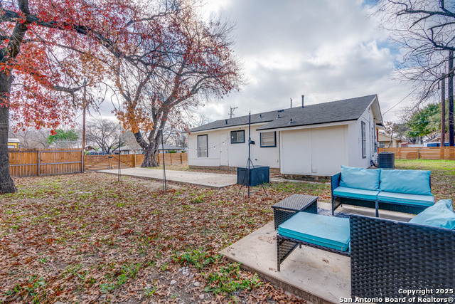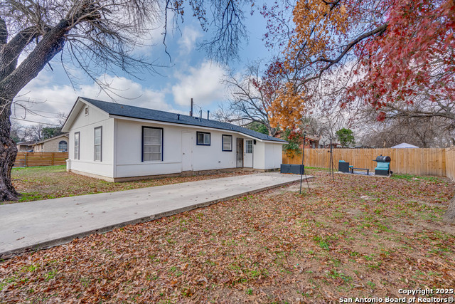305 Jean St , San Antonio, TX 78207
Contact Sandy Perez
Schedule A Showing
Request more information
Reduced
- MLS#: 1840328 ( Single Residential )
- Street Address: 305 Jean St
- Viewed: 119
- Price: $199,999
- Price sqft: $242
- Waterfront: No
- Year Built: 1984
- Bldg sqft: 825
- Bedrooms: 3
- Total Baths: 1
- Full Baths: 1
- Garage / Parking Spaces: 1
- Days On Market: 190
- Additional Information
- County: BEXAR
- City: San Antonio
- Zipcode: 78207
- Subdivision: S. Laredo S.e. To Frio City Rd
- District: San Antonio I.S.D.
- Elementary School: Barkley
- Middle School: Tafolla
- High School: Lanier
- Provided by: Keller Williams Heritage
- Contact: Ricardo Gonzalez
- (210) 243-5801

- DMCA Notice
-
DescriptionNestled in the heart of San Antonio's ever growing Southtown, welcome to the "Blue House". This beautifully remodeled 3 bedroom, 2 bathroom home is perfect for first time buyers or those seeking a move in ready vacation rental. Every updated detail of this home was perfectly thought out for its multipurpose use and functionality. The kitchen offers ample storage with a dining area, while a separate laundry room adds convenience. It has a private fenced yard with a gated, oversized driveway which provides plenty of space for all your vehicle parking needs. There's no homeowners association nor does it have restrictions to make it even better but best of all, it comes fully furnished! Enjoy the unbeatable location just minutes from Southtown's top breweries, restaurants, and scenic walking trails, with easy access to major highways for seamless city exploration. This home is too hard to pass, welcome to Southtown living in San Antonio!
Property Location and Similar Properties
Features
Possible Terms
- Conventional
- FHA
- VA
- Cash
- Investors OK
Accessibility
- No Carpet
- Level Lot
- Level Drive
- No Stairs
- Full Bath/Bed on 1st Flr
- First Floor Bedroom
Air Conditioning
- One Central
Apprx Age
- 41
Builder Name
- Unknown
Construction
- Pre-Owned
Contract
- Exclusive Right To Sell
Days On Market
- 190
Currently Being Leased
- No
Dom
- 190
Elementary School
- Barkley
Energy Efficiency
- Programmable Thermostat
- Ceiling Fans
Exterior Features
- Brick
- Siding
Fireplace
- Not Applicable
Floor
- Laminate
Foundation
- Slab
Garage Parking
- Side Entry
- Oversized
Heating
- Central
Heating Fuel
- Electric
High School
- Lanier
Home Owners Association Mandatory
- None
Inclusions
- Ceiling Fans
- Chandelier
- Washer Connection
- Dryer Connection
- Washer
- Dryer
- Microwave Oven
- Stove/Range
- Gas Cooking
- Refrigerator
- Disposal
- Dishwasher
- Smoke Alarm
- Solid Counter Tops
- Custom Cabinets
Instdir
- Take the I-10 E/US-87 S exit toward San Antonio
- Take exit 154 B toward S Laredo St/Cevallos St
- Turn right onto S Laredo St
- Turn left onto S Trinity St
- Turn right onto Jean St
Interior Features
- One Living Area
- Liv/Din Combo
- Eat-In Kitchen
- Breakfast Bar
- Utility Room Inside
- 1st Floor Lvl/No Steps
- High Ceilings
- Open Floor Plan
- Cable TV Available
- High Speed Internet
- All Bedrooms Downstairs
- Laundry Main Level
- Laundry Room
- Telephone
Legal Desc Lot
- 195
Legal Description
- NCB 6196 BLK LOT 195 COLONIA AMISTAD
Lot Description
- Corner
- Mature Trees (ext feat)
- Level
Lot Improvements
- Street Paved
- Curbs
- Street Gutters
- Sidewalks
- Streetlights
- Fire Hydrant w/in 500'
- City Street
- State Highway
- Interstate Hwy - 1 Mile or less
- US Highway
Middle School
- Tafolla
Miscellaneous
- As-Is
Neighborhood Amenities
- None
Occupancy
- Other
Owner Lrealreb
- No
Ph To Show
- (210) 222-2227
Possession
- Closing/Funding
Property Type
- Single Residential
Recent Rehab
- Yes
Roof
- Composition
School District
- San Antonio I.S.D.
Source Sqft
- Appsl Dist
Style
- One Story
- Traditional
Total Tax
- 2676.84
Views
- 119
Water/Sewer
- Water System
- Sewer System
- City
Window Coverings
- All Remain
Year Built
- 1984



