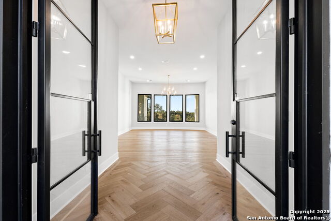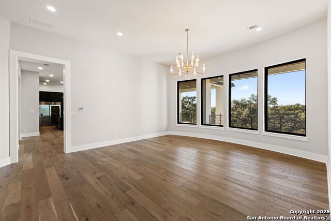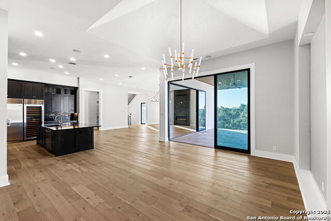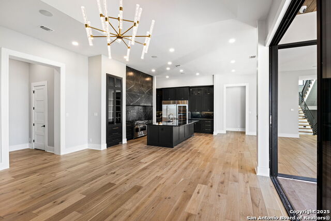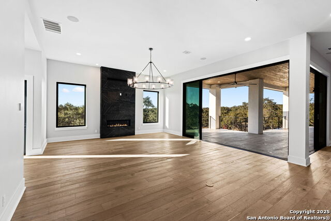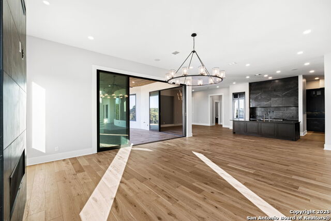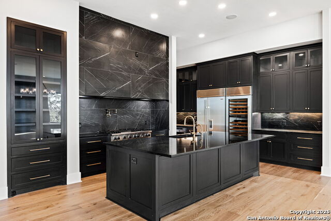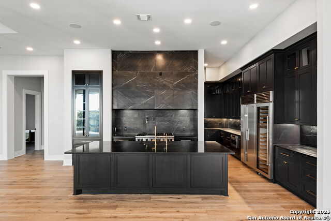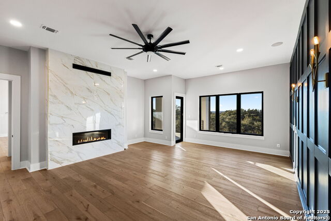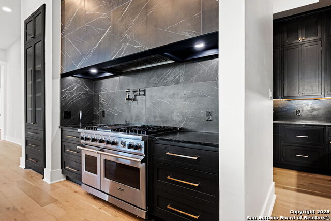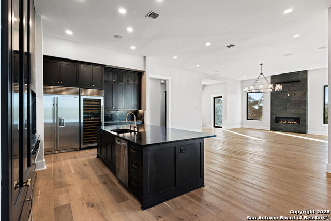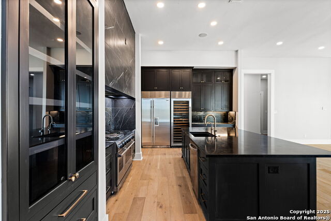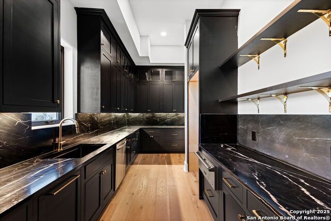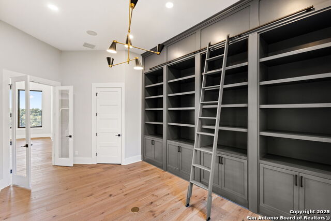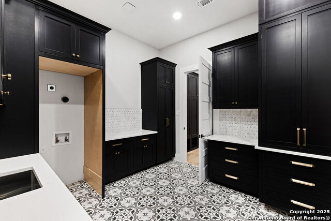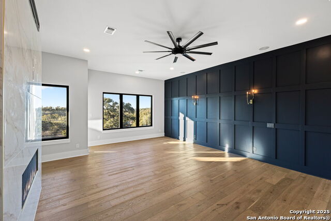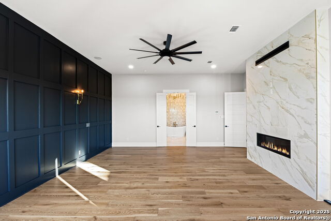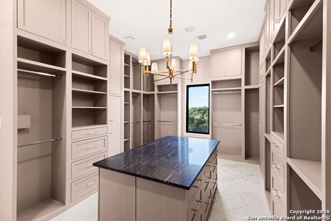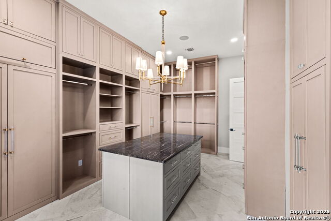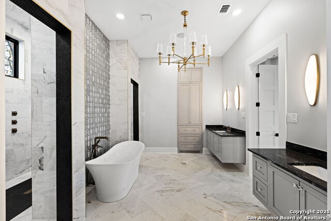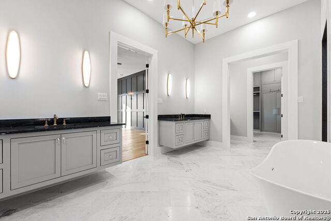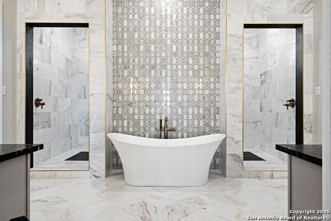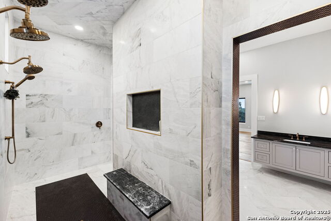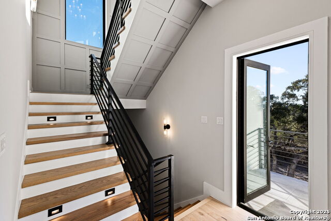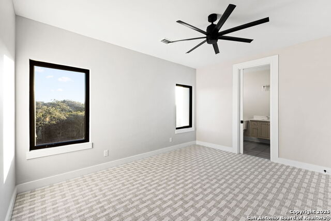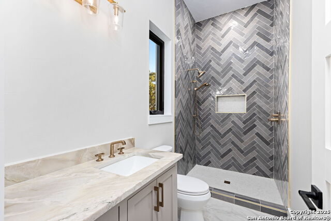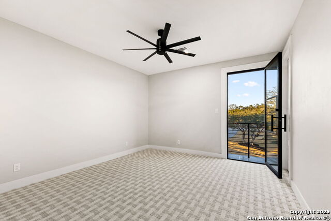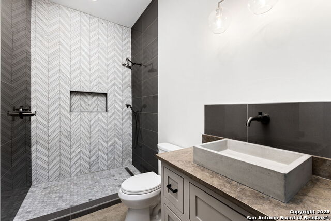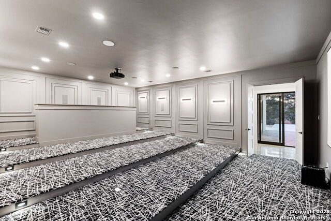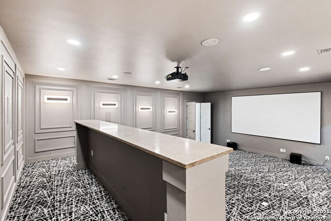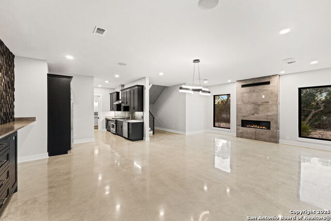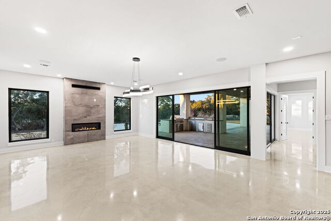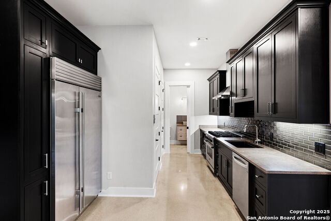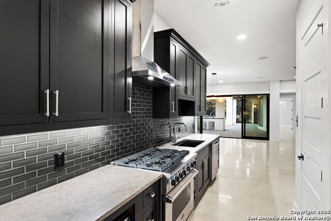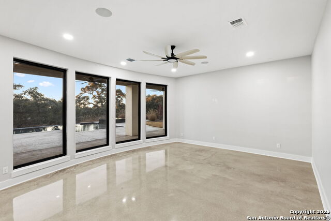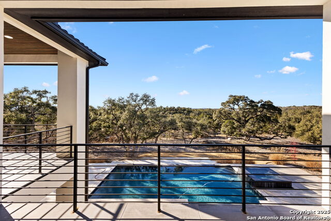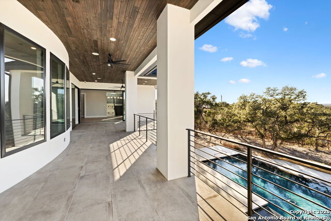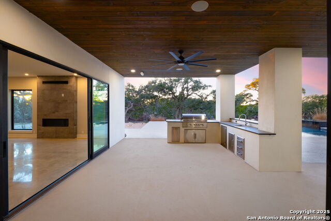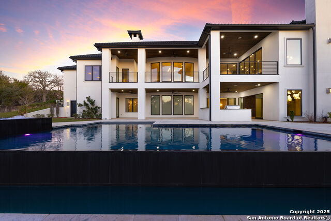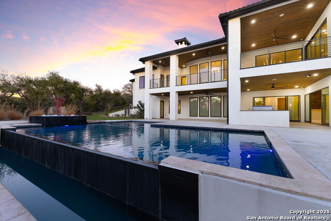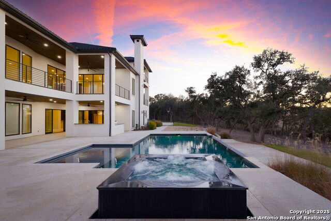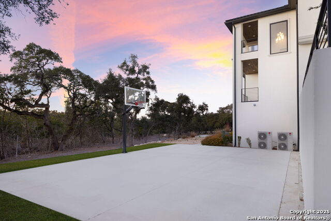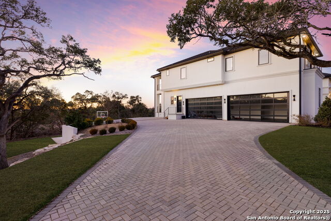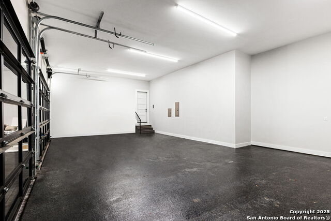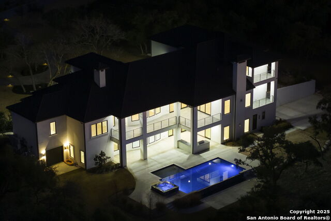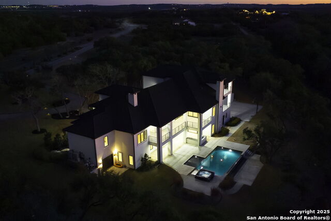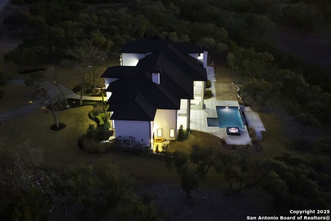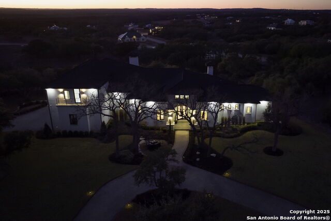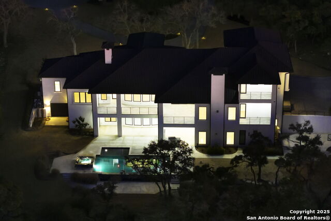1063 Monteola, Bulverde, TX 78163
Property Photos
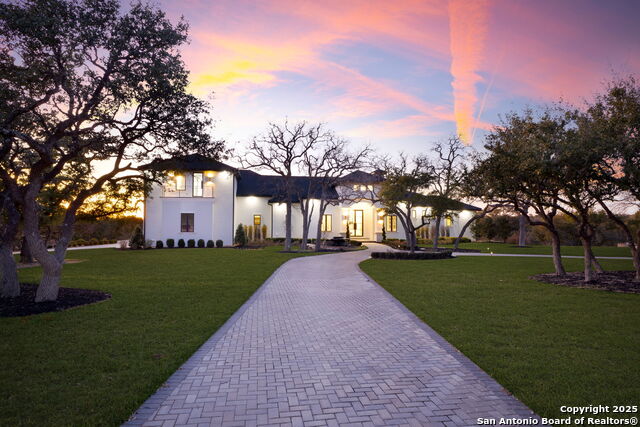
Would you like to sell your home before you purchase this one?
Priced at Only: $4,200,000
For more Information Call:
Address: 1063 Monteola, Bulverde, TX 78163
Property Location and Similar Properties
- MLS#: 1840225 ( Single Residential )
- Street Address: 1063 Monteola
- Viewed: 164
- Price: $4,200,000
- Price sqft: $399
- Waterfront: No
- Year Built: 2023
- Bldg sqft: 10525
- Bedrooms: 7
- Total Baths: 9
- Full Baths: 8
- 1/2 Baths: 1
- Garage / Parking Spaces: 4
- Days On Market: 121
- Additional Information
- County: COMAL
- City: Bulverde
- Zipcode: 78163
- Subdivision: Monteola
- District: Comal
- Elementary School: Rahe Bulverde
- Middle School: Spring Branch
- High School: Smiton Valley
- Provided by: JPAR San Antonio
- Contact: Sasha Jam
- (210) 556-9005

- DMCA Notice
Description
Welcome to 1063 Monteola A Luxurious Hill Country Retreat Perched on 5.31 acres of breathtaking, oak dotted landscape with panoramic hill country vistas, this stunning 10,525 sq ft estate redefines luxury living. Step into a world of elegance with a resort style heated pool and spa, seamlessly blending and outdoor living spaces designed for entertaining, including a fully equipped kitchen and covered patios with wood paneled ceilings. Inside, discover a chef's dream kitchen with soapstone countertops and top tier appliances, a serene master suite with a private balcony and spa like bathroom, and seven beautifully appointed bedrooms, each with its own unique charm. The lower level is an entertainer's paradise, featuring a game room, theater and a full kitchen, while the 4 car garage with epoxy floors and lift ready design caters to every need. With exquisite details like marble fireplaces, exotic stone finishes, and custom built ins, this home is a true sanctuary of sophistication and comfort. 1063 Monteola isn't just a residence it's an extraordinary lifestyle waiting to be embraced.
Description
Welcome to 1063 Monteola A Luxurious Hill Country Retreat Perched on 5.31 acres of breathtaking, oak dotted landscape with panoramic hill country vistas, this stunning 10,525 sq ft estate redefines luxury living. Step into a world of elegance with a resort style heated pool and spa, seamlessly blending and outdoor living spaces designed for entertaining, including a fully equipped kitchen and covered patios with wood paneled ceilings. Inside, discover a chef's dream kitchen with soapstone countertops and top tier appliances, a serene master suite with a private balcony and spa like bathroom, and seven beautifully appointed bedrooms, each with its own unique charm. The lower level is an entertainer's paradise, featuring a game room, theater and a full kitchen, while the 4 car garage with epoxy floors and lift ready design caters to every need. With exquisite details like marble fireplaces, exotic stone finishes, and custom built ins, this home is a true sanctuary of sophistication and comfort. 1063 Monteola isn't just a residence it's an extraordinary lifestyle waiting to be embraced.
Payment Calculator
- Principal & Interest -
- Property Tax $
- Home Insurance $
- HOA Fees $
- Monthly -
Features
Building and Construction
- Builder Name: Wooldridge Built Homes
- Construction: New
- Exterior Features: 4 Sides Masonry, Stucco
- Floor: Carpeting, Ceramic Tile, Marble, Wood
- Foundation: Slab
- Kitchen Length: 21
- Roof: Other
- Source Sqft: Appsl Dist
Land Information
- Lot Description: Corner
School Information
- Elementary School: Rahe Bulverde Elementary
- High School: Smithson Valley
- Middle School: Spring Branch
- School District: Comal
Garage and Parking
- Garage Parking: Four or More Car Garage, Attached, Side Entry, Oversized
Eco-Communities
- Water/Sewer: Private Well, Aerobic Septic
Utilities
- Air Conditioning: Three+ Central
- Fireplace: Three+, Family Room, Gas, Game Room
- Heating Fuel: Other
- Heating: Central
- Num Of Stories: 3+
- Number Of Fireplaces: 3+
- Window Coverings: Some Remain
Amenities
- Neighborhood Amenities: Controlled Access
Finance and Tax Information
- Days On Market: 99
- Home Owners Association Fee: 900
- Home Owners Association Frequency: Annually
- Home Owners Association Mandatory: Mandatory
- Home Owners Association Name: MONTEOLA PROPERTY OWNERS ASSOCIATION
- Total Tax: 5043.72
Other Features
- Contract: Exclusive Right To Sell
- Instdir: From East Ammann Road onto Monteola.
- Interior Features: Three Living Area, Separate Dining Room, Eat-In Kitchen, Auxillary Kitchen, Two Eating Areas, Island Kitchen, Breakfast Bar, Walk-In Pantry, Study/Library, Game Room, Media Room, Utility Room Inside, 1st Floor Lvl/No Steps, High Ceilings, Open Floor Plan, Maid's Quarters, Cable TV Available, High Speed Internet, Laundry Room, Walk in Closets
- Legal Desc Lot: 12
- Legal Description: MONTEOLA, BLOCK 1, LOT 12
- Occupancy: Other
- Ph To Show: 2102222227
- Possession: Closing/Funding
- Style: 3 or More, Contemporary
- Views: 164
Owner Information
- Owner Lrealreb: No
Nearby Subdivisions
4s Ranch 6a
Acacia Ranch
Beck Ranch
Belle Oaks
Belle Oaks Ranch
Belle Oaks Ranch Phase 1
Belle Oaks Ranch Phase Ii
Belle Oaks Ranch Phase Viii
Brand Ranch
Bulverde
Bulverde Estates
Bulverde Estates 2
Bulverde Hills
Bulverde Ranch Unrecorded
Canyon View Acres
Centennial Ridge
Comal Trace
Copper Canyon
Edgebrook
Edgewood
Glenwood
Hidden Oaks
Hidden Trails
Hidden Trails 45s
Hybrid Ranches
Johnson Ranch
Johnson Ranch - Comal
Johnson Ranch North
Johnson Ranch Sub Ph 2 Un 3
Johnson Ranch-comal
Karen Estates
Lomas Escondidas
Lomas Escondidas 5
Lomas Escondidas Sub Un 5
Monteola
N/a
Not In Defined Subdivision
Oak Cliff Acres
Oak Village North
Park Village
Persimmon Hill
Rim Rock Ranch
Saddleridge
Shepherds Ranch
Spring Oaks Estates
Stonefield
Stoney Creek
Stoney Ridge
The Reserve At Copper Canyon
Ventana
Contact Info

- Sandy Perez
- Premier Realty Group
- Mobile: 210.387.2025
- Mobile: 210.387.2025
- sahomesbysandy@gmail.com



