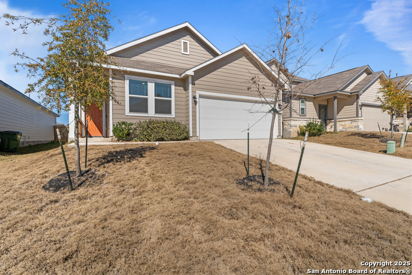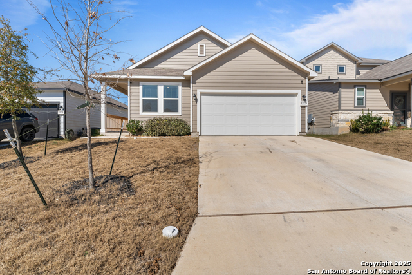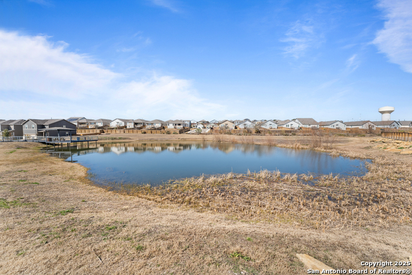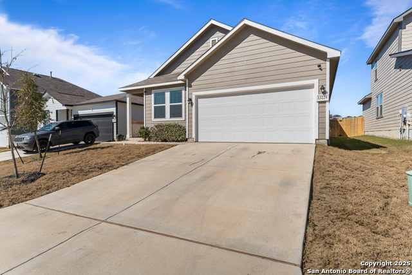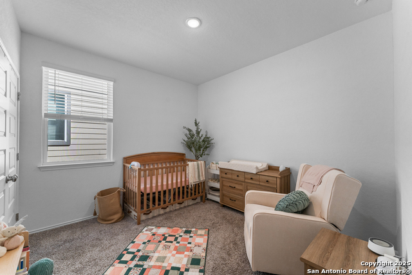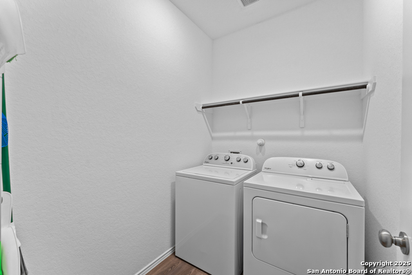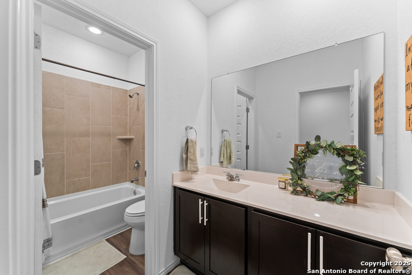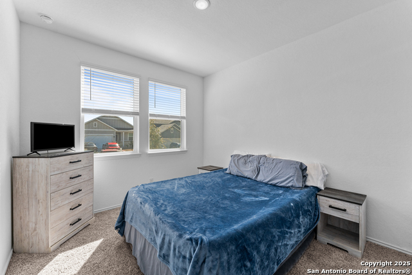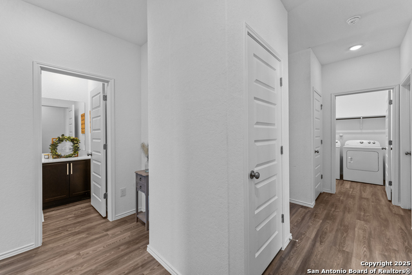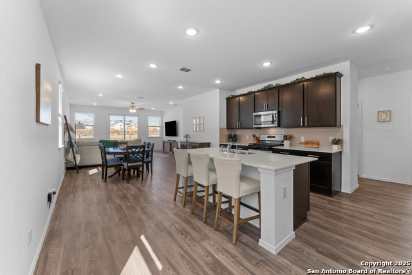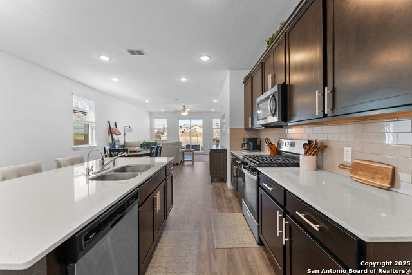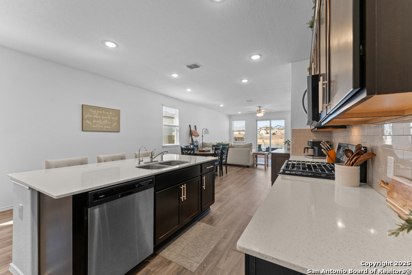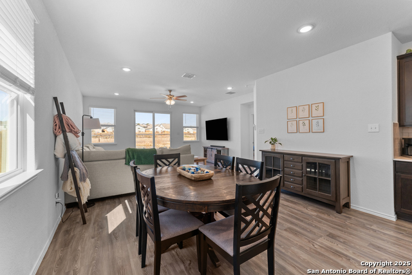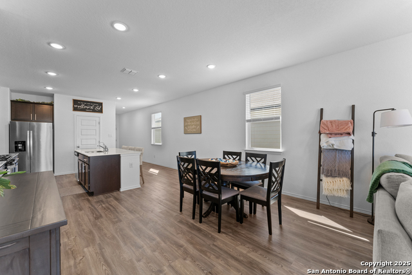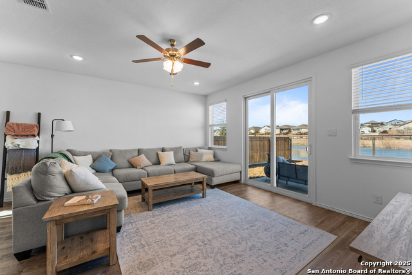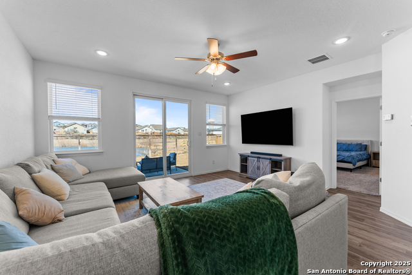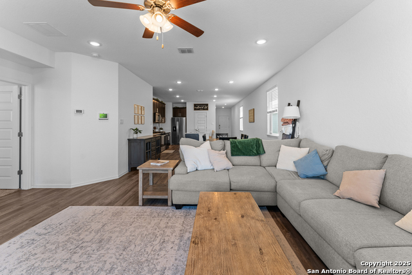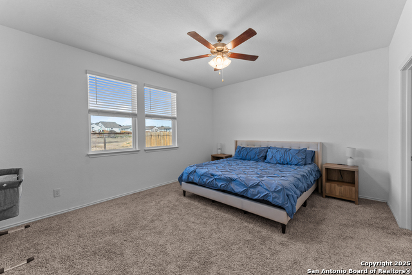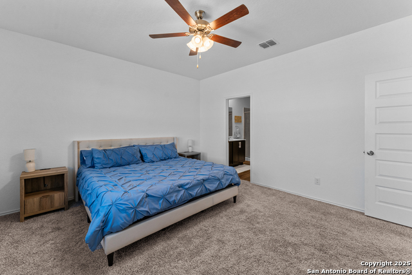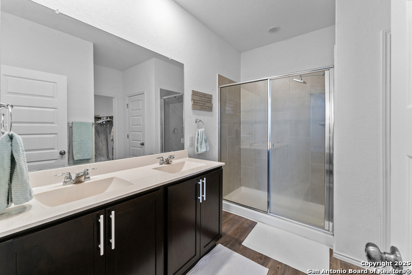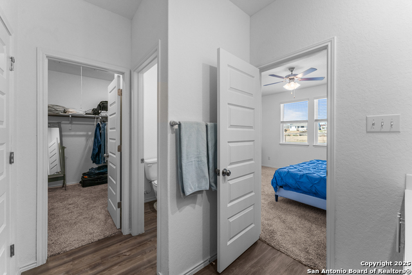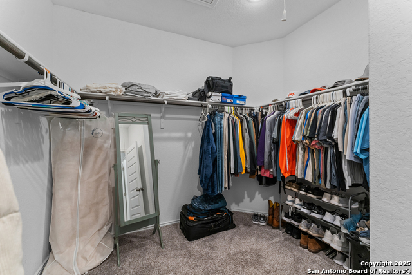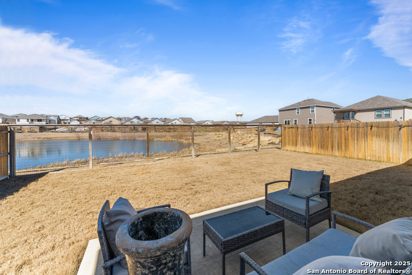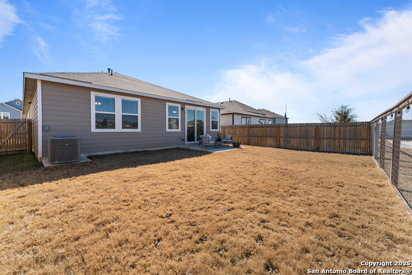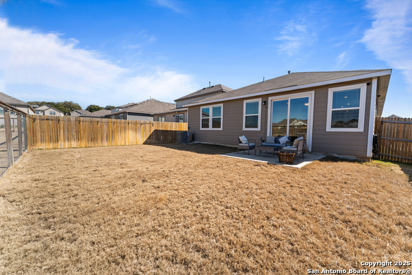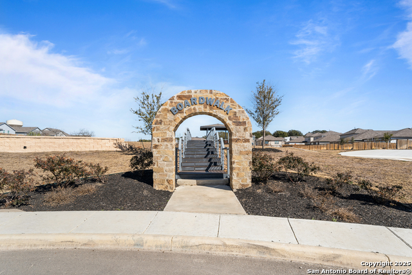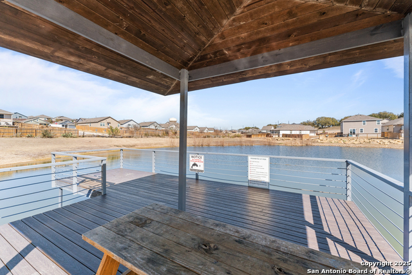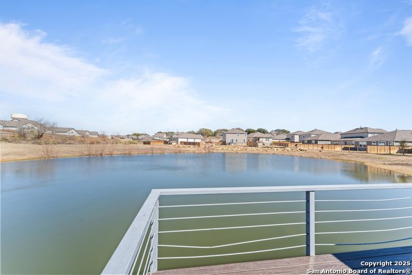13229 Hagerd Loop, St Hedwig, TX 78152
Contact Sandy Perez
Schedule A Showing
Request more information
- MLS#: 1840095 ( Single Residential )
- Street Address: 13229 Hagerd Loop
- Viewed: 72
- Price: $295,900
- Price sqft: $158
- Waterfront: No
- Year Built: 2022
- Bldg sqft: 1876
- Bedrooms: 4
- Total Baths: 2
- Full Baths: 2
- Garage / Parking Spaces: 2
- Days On Market: 154
- Additional Information
- County: BEXAR
- City: St Hedwig
- Zipcode: 78152
- Subdivision: Boardwalk
- District: Schertz Cibolo Universal City
- Elementary School: Rose Garden
- Middle School: Corbett
- High School: Samuel Clemens
- Provided by: Hayes Heritage Realty, LLC
- Contact: Kristi Hayes
- (512) 845-8811

- DMCA Notice
-
DescriptionWOW beautiful backyard view of pond!!!!! Wonderful 4 bedroom 3 bath home with view of pond out your backdoor! Upgrades include 42 inch high graphite colored kitchen cabinets with beautiful quartz countertops and subway title backsplash. Stainless steel gas range, refrigerator, and microwave. Smart home with high ceilings and neutral colors throughout. Full sprinkler system, privacy fence, and landscaping. Great location just 1 mile to I 10 for easy commute to many areas of San Antonio. Country living close to town! Come see this immaculate home! Ready to move in!
Property Location and Similar Properties
Features
Possible Terms
- Conventional
- FHA
- VA
- Cash
Air Conditioning
- One Central
Builder Name
- Century Communities
Construction
- Pre-Owned
Contract
- Exclusive Right To Sell
Days On Market
- 153
Dom
- 153
Elementary School
- Rose Garden
Exterior Features
- Siding
- Cement Fiber
Fireplace
- Not Applicable
Floor
- Carpeting
- Vinyl
Foundation
- Slab
Garage Parking
- Two Car Garage
Heating
- Central
Heating Fuel
- Natural Gas
High School
- Samuel Clemens
Home Owners Association Fee
- 395
Home Owners Association Frequency
- Quarterly
Home Owners Association Mandatory
- Mandatory
Home Owners Association Name
- ALAMO MANAGEMENT GROUP
Inclusions
- Washer Connection
- Dryer Connection
- Microwave Oven
- Stove/Range
- Gas Cooking
- Refrigerator
- Disposal
- Dishwasher
- Smoke Alarm
- Electric Water Heater
- Plumb for Water Softener
- Solid Counter Tops
- Carbon Monoxide Detector
Instdir
- From I-10;exit 591
- travel 1 mile south on FM 1518. Turn right on Hunter's Trace. Turn right on Hunter's Park into the community. Turn right on Hagerd Loop. Home is on the left.
Interior Features
- One Living Area
- Island Kitchen
- Walk-In Pantry
- Utility Room Inside
- 1st Floor Lvl/No Steps
- High Ceilings
- Open Floor Plan
- Pull Down Storage
- Cable TV Available
- High Speed Internet
- Telephone
- Walk in Closets
- Attic - Pull Down Stairs
Legal Desc Lot
- 39
Legal Description
- CB 5193N (BOARDWALK SUB'D)
- BLOCK 9 LOT 39 2023-CREATED PER
Lot Description
- On Waterfront
Lot Improvements
- Street Paved
- Curbs
- Street Gutters
- Sidewalks
- Streetlights
- City Street
- Interstate Hwy - 1 Mile or less
Middle School
- Corbett
Multiple HOA
- No
Neighborhood Amenities
- Fishing Pier
Occupancy
- Owner
Owner Lrealreb
- No
Ph To Show
- 210-222-2227
Possession
- Closing/Funding
Property Type
- Single Residential
Roof
- Composition
School District
- Schertz-Cibolo-Universal City ISD
Source Sqft
- Appsl Dist
Style
- One Story
Total Tax
- 5755.74
Utility Supplier Elec
- CPS
Utility Supplier Gas
- Centric
Utility Supplier Grbge
- City of SA
Utility Supplier Sewer
- SAWS
Utility Supplier Water
- SAWS
Views
- 72
Water/Sewer
- City
Window Coverings
- Some Remain
Year Built
- 2022

