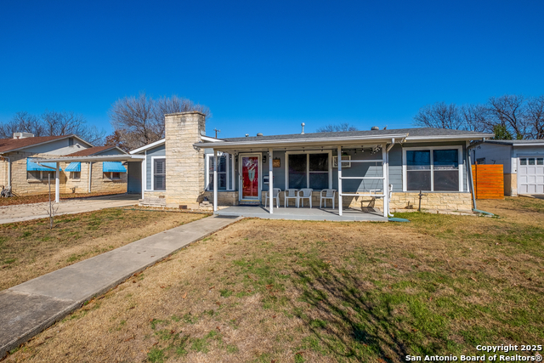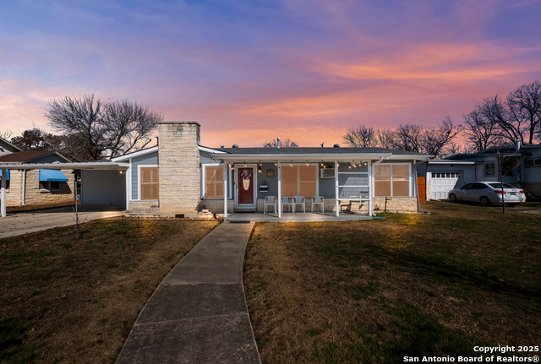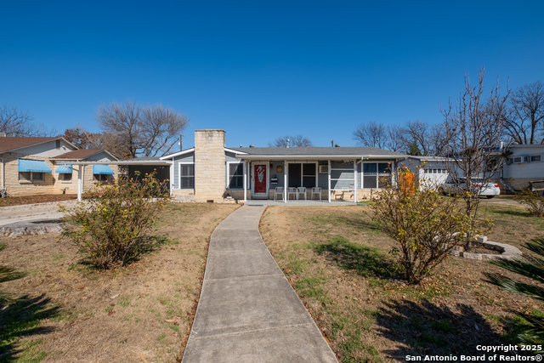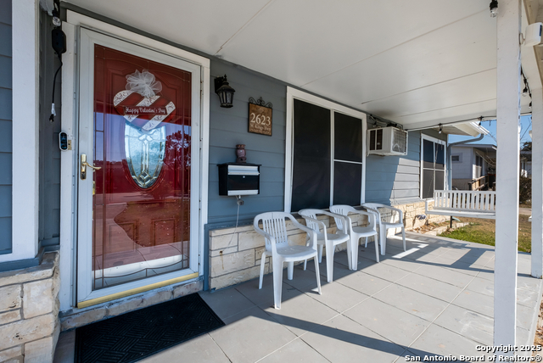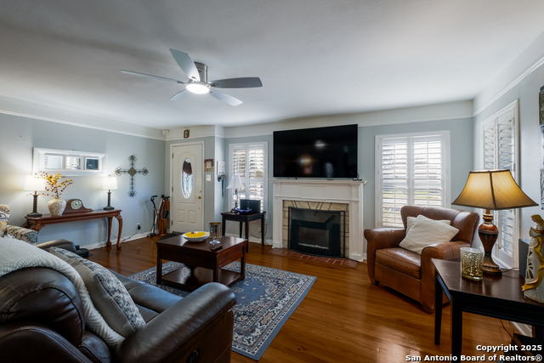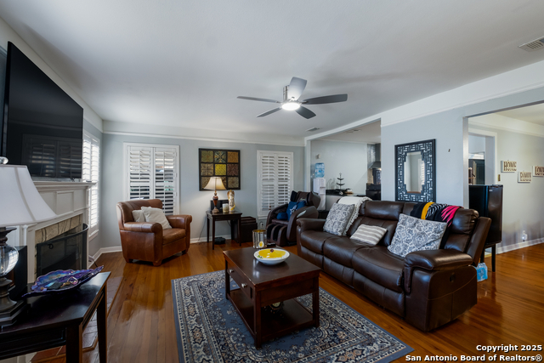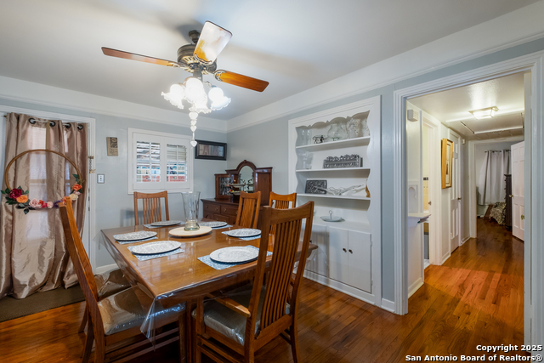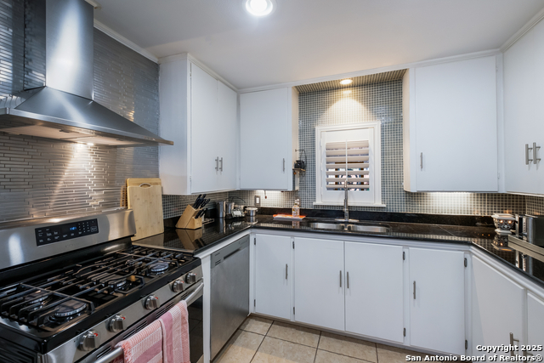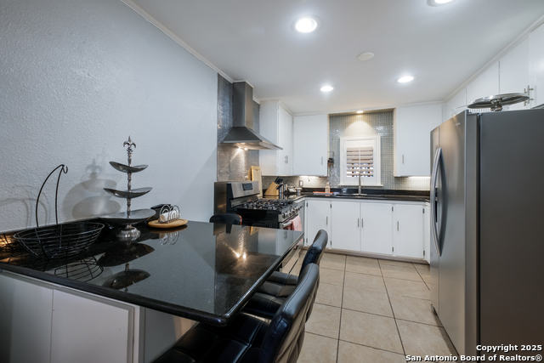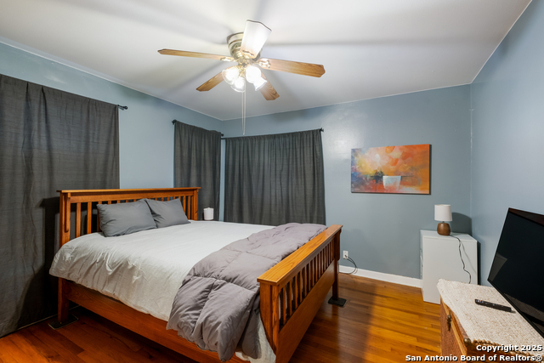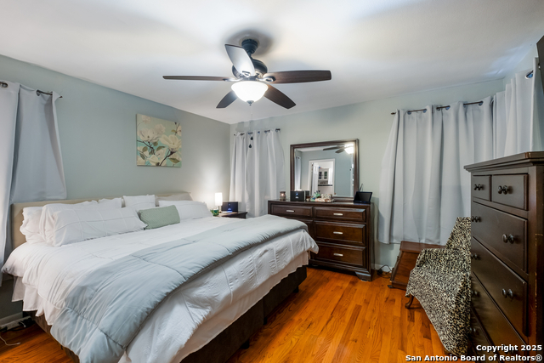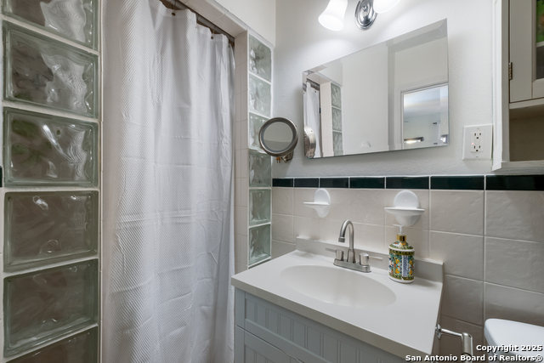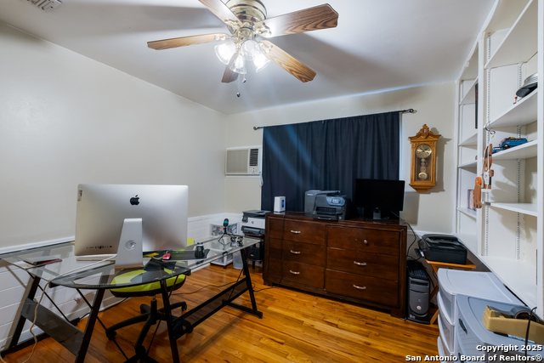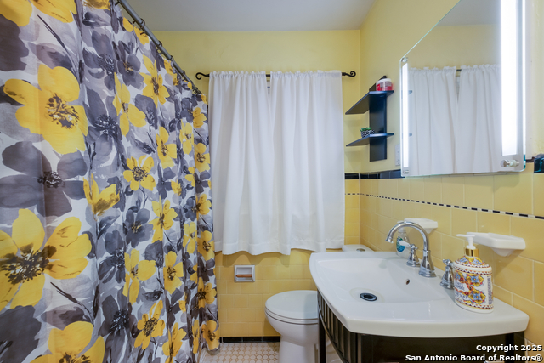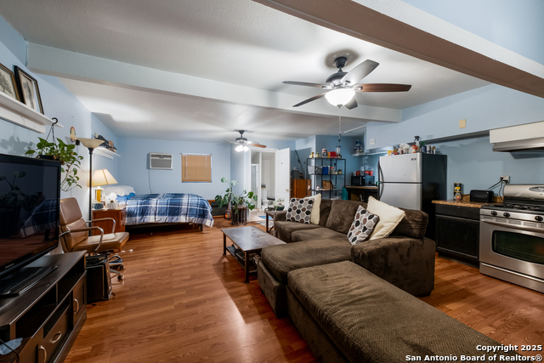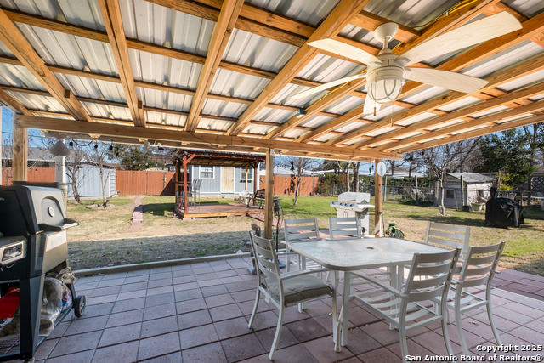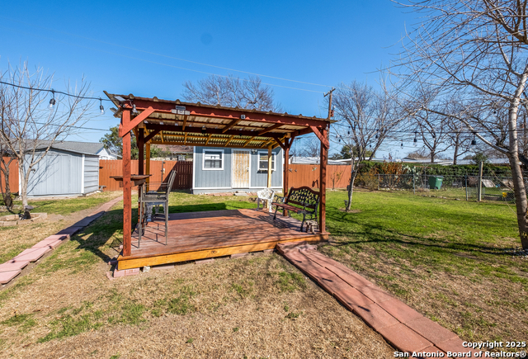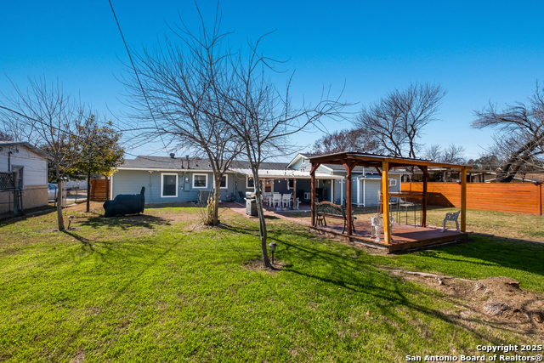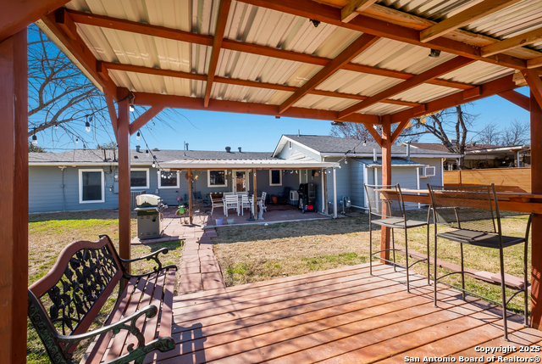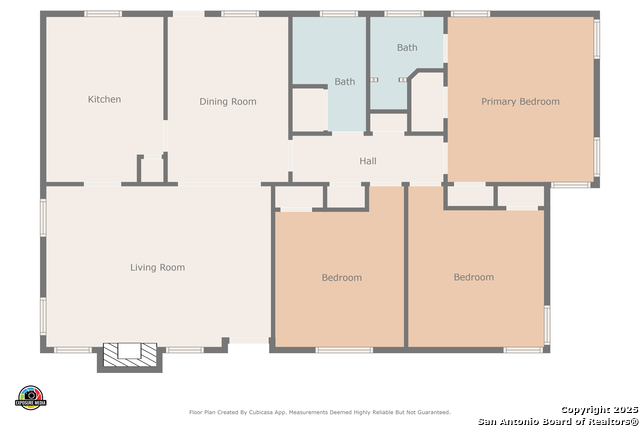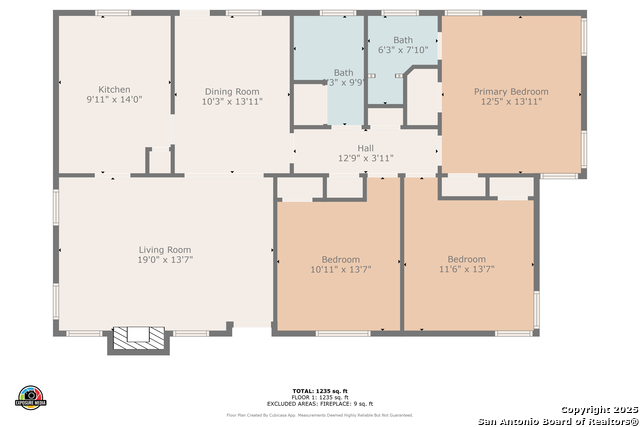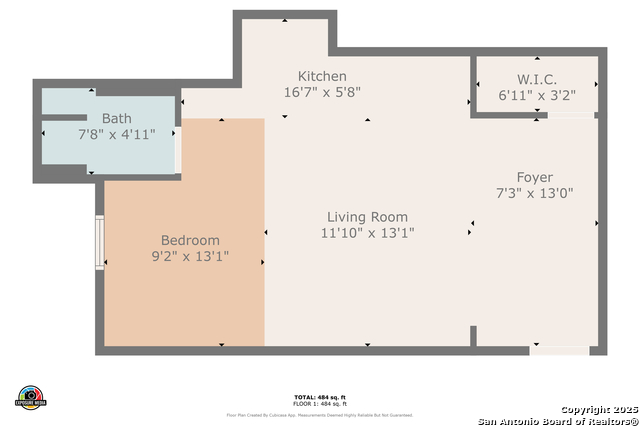2623 Kings Hwy W, San Antonio, TX 78228
Contact Sandy Perez
Schedule A Showing
Request more information
- MLS#: 1840065 ( Single Residential )
- Street Address: 2623 Kings Hwy W
- Viewed: 147
- Price: $309,900
- Price sqft: $170
- Waterfront: No
- Year Built: 1948
- Bldg sqft: 1821
- Bedrooms: 4
- Total Baths: 3
- Full Baths: 3
- Garage / Parking Spaces: 1
- Days On Market: 193
- Additional Information
- County: BEXAR
- City: San Antonio
- Zipcode: 78228
- Subdivision: Jefferson Terrace
- District: San Antonio I.S.D.
- Elementary School: Call District
- Middle School: Call District
- High School: Jefferson
- Provided by: Collaborative Real Estate
- Contact: Veronica Rodriguez Clarke
- (210) 559-7999

- DMCA Notice
-
Description$5000 Chase Homebuyer Grant. Eligible buyers who finance their loan with Chase can receive $5000. Discover the character and warmth of this delightful updated home located in the Jefferson Terrace neighborhood. This meticulously maintained home features original hard wood floors, remodeled kitchen with granite counters, stainless steel appliances, vent hood, gas cooking, and breakfast bar. This timeless beauty includes built in shelves, a fireplace, plantation shutters, covered front porch, a two car carport & central HVAC. When you step into the backyard retreat you will have plenty of space to entertain with a huge covered patio, covered gazebo w/electricity, and fruit trees. There are 2 storage buildings, the larger of the two has electricity. The roof is a 30 year dimensional shingle roof. Discover the perfect blend of historic charm and modern upgrades. The main house is 1347 SF with a separate 474 SF additional dwelling built into the garage, which adds an additional bedroom and full bath. A great feature that provides fantastic supplemental income potential as a rental unit, or use as a guest suite. Don't miss the opportunity to own this move in ready gem with modern updates and extra living quarters!
Property Location and Similar Properties
Features
Possible Terms
- Conventional
- FHA
- VA
- TX Vet
- Cash
Air Conditioning
- One Central
Apprx Age
- 77
Block
- 25
Builder Name
- Unknown
Construction
- Pre-Owned
Contract
- Exclusive Right To Sell
Days On Market
- 159
Currently Being Leased
- No
Dom
- 159
Elementary School
- Call District
Exterior Features
- Asbestos Shingle
Fireplace
- One
- Living Room
- Wood Burning
Floor
- Ceramic Tile
- Wood
- Laminate
Foundation
- Slab
Garage Parking
- Converted Garage
Heating
- Central
Heating Fuel
- Natural Gas
High School
- Jefferson
Home Owners Association Mandatory
- None
Home Faces
- South
Inclusions
- Ceiling Fans
- Chandelier
- Washer Connection
- Dryer Connection
- Stove/Range
- Gas Cooking
- Refrigerator
- Dishwasher
- Ice Maker Connection
- Vent Fan
- Smoke Alarm
- Security System (Owned)
- Gas Water Heater
- Down Draft
- Solid Counter Tops
- Carbon Monoxide Detector
- City Garbage service
Instdir
- St. Cloud
Interior Features
- One Living Area
- Separate Dining Room
- Eat-In Kitchen
- Two Eating Areas
- Breakfast Bar
- Secondary Bedroom Down
- 1st Floor Lvl/No Steps
- Converted Garage
- Pull Down Storage
- Cable TV Available
- High Speed Internet
- All Bedrooms Downstairs
- Laundry in Closet
- Laundry Main Level
- Laundry Room
Kitchen Length
- 14
Legal Desc Lot
- 25
Legal Description
- NCB 9185 BLK LOT 25
- E 10 FT OF 24 & W 10 FT OF 26
Lot Description
- 1/4 - 1/2 Acre
Lot Dimensions
- 80 x 142
Lot Improvements
- Street Paved
- Curbs
- Street Gutters
- Sidewalks
- Streetlights
- Alley
- Fire Hydrant w/in 500'
Middle School
- Call District
Neighborhood Amenities
- None
Occupancy
- Owner
Other Structures
- Gazebo
- Shed(s)
- Storage
Owner Lrealreb
- No
Ph To Show
- 210-222-2227
Possession
- Closing/Funding
Property Type
- Single Residential
Recent Rehab
- Yes
Roof
- Heavy Composition
School District
- San Antonio I.S.D.
Source Sqft
- Appsl Dist
Style
- One Story
- Traditional
Total Tax
- 5977
Utility Supplier Elec
- CPS
Utility Supplier Gas
- CPS
Utility Supplier Grbge
- City
Utility Supplier Sewer
- SAWS
Utility Supplier Water
- SAWS
Views
- 147
Water/Sewer
- Water System
- Sewer System
Window Coverings
- Some Remain
Year Built
- 1948



