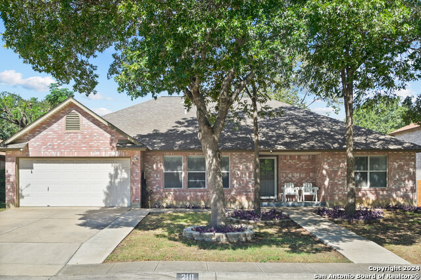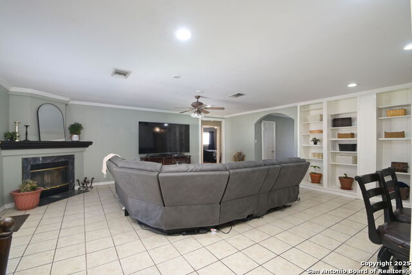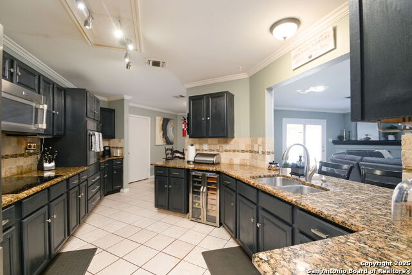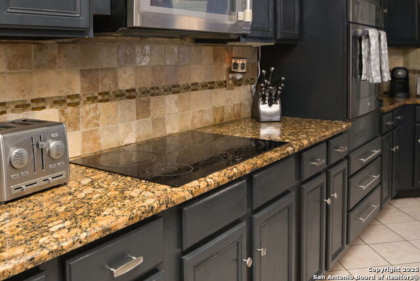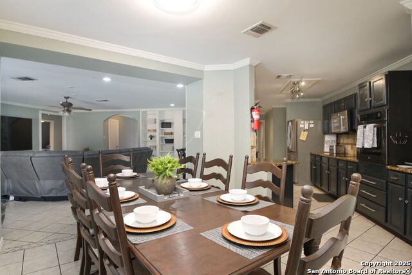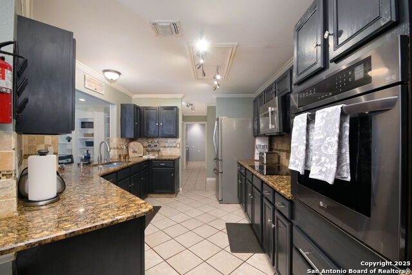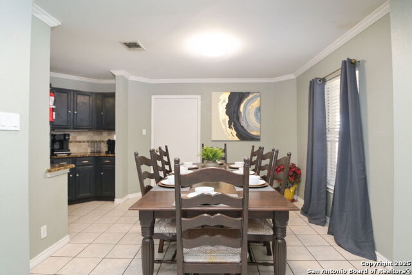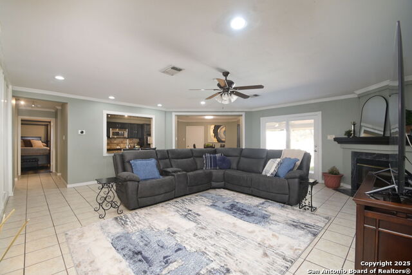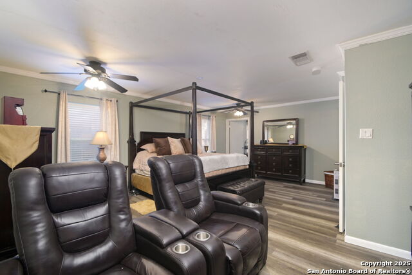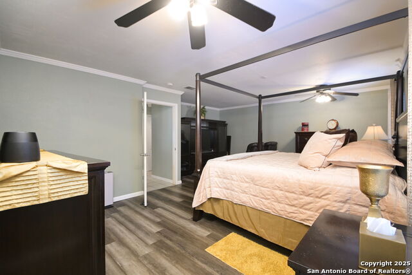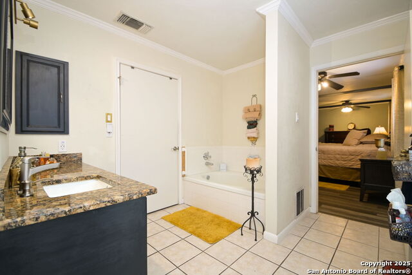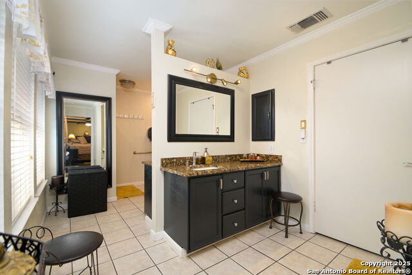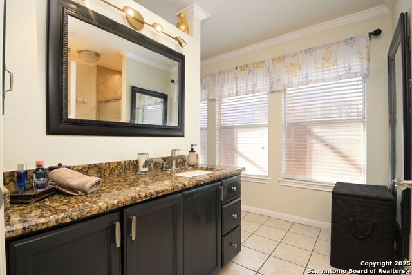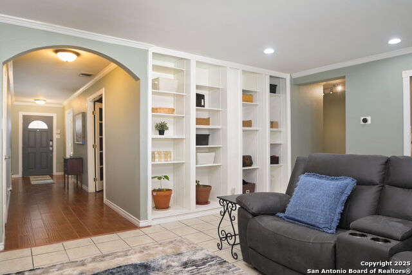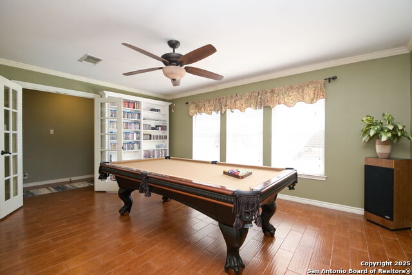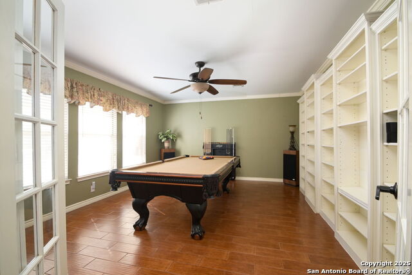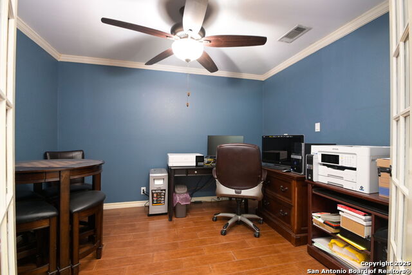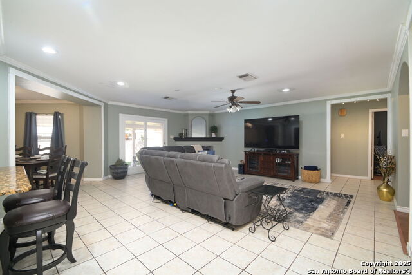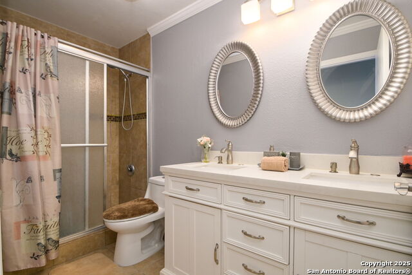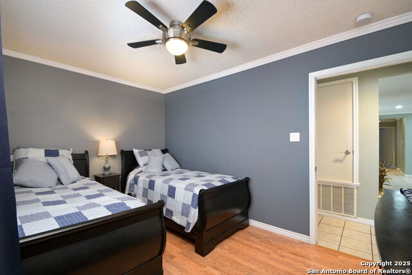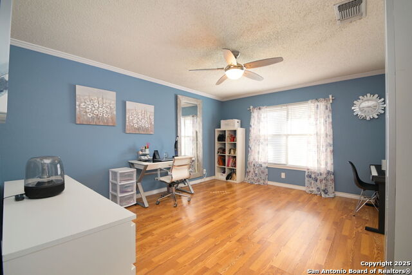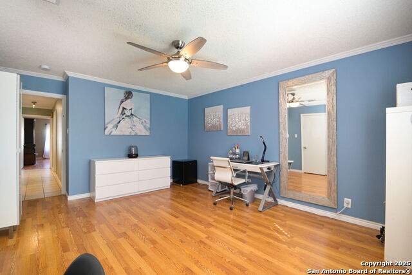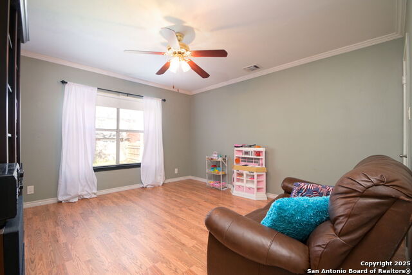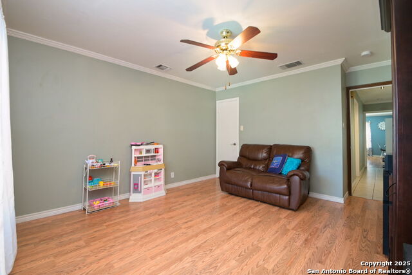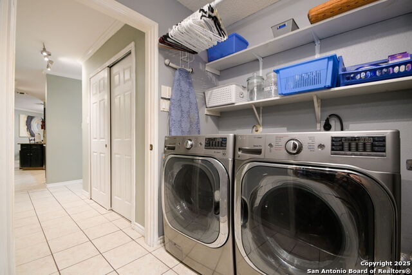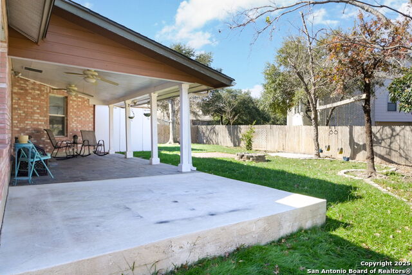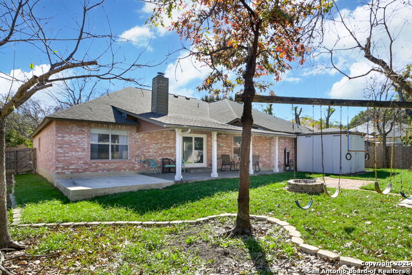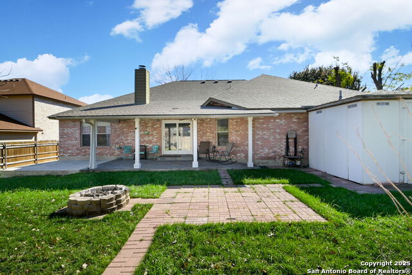2111 Indian Meadows Drive, San Antonio, TX 78230
Contact Sandy Perez
Schedule A Showing
Request more information
- MLS#: 1839473 ( Single Residential )
- Street Address: 2111 Indian Meadows Drive
- Viewed: 128
- Price: $429,999
- Price sqft: $151
- Waterfront: No
- Year Built: 1996
- Bldg sqft: 2856
- Bedrooms: 4
- Total Baths: 2
- Full Baths: 2
- Garage / Parking Spaces: 2
- Days On Market: 184
- Additional Information
- County: BEXAR
- City: San Antonio
- Zipcode: 78230
- Subdivision: Huntington Place
- District: Northside
- Elementary School: Locke Hill
- Middle School: Hobby William P.
- High School: Clark
- Provided by: Real Broker, LLC
- Contact: Kelly Callahan
- (210) 391-2279

- DMCA Notice
-
DescriptionLocated in the highly sought after Huntington Place neighborhood, this exquisite single story home offers unparalleled convenience with close proximity to UTSA, Highway 1604, and premier shopping destinations. Featuring 4 generously sized bedrooms, 2 bathrooms, a versatile study, and a spacious media room, this home is thoughtfully designed to meet all of your needs. Set on an expansive nearly 1/4 acre lot, this property presents an exceptional opportunity for both comfort and functionality.
Property Location and Similar Properties
Features
Possible Terms
- Conventional
- FHA
- VA
- Cash
Air Conditioning
- One Central
Apprx Age
- 29
Builder Name
- Unknown
Construction
- Pre-Owned
Contract
- Exclusive Right To Sell
Days On Market
- 266
Currently Being Leased
- No
Dom
- 154
Elementary School
- Locke Hill
Exterior Features
- 4 Sides Masonry
Fireplace
- Not Applicable
Floor
- Ceramic Tile
- Laminate
Foundation
- Slab
Garage Parking
- Two Car Garage
Heating
- Central
Heating Fuel
- Electric
High School
- Clark
Home Owners Association Fee
- 300
Home Owners Association Frequency
- Annually
Home Owners Association Mandatory
- Mandatory
Home Owners Association Name
- HUNTINGTON PLACE HOA
Inclusions
- Ceiling Fans
- Chandelier
- Washer Connection
- Dryer Connection
- Cook Top
- Built-In Oven
- Microwave Oven
- Disposal
- Vent Fan
- Pre-Wired for Security
- Electric Water Heater
- City Garbage service
Instdir
- IH-10 to De Zavala
- Right onto Vance Jackson
- Right onto Indian Meadows Dr.
Interior Features
- Two Living Area
- Eat-In Kitchen
- Two Eating Areas
- Breakfast Bar
- Walk-In Pantry
- Study/Library
- Utility Room Inside
- 1st Floor Lvl/No Steps
- High Ceilings
- Open Floor Plan
- Pull Down Storage
- Cable TV Available
- High Speed Internet
- All Bedrooms Downstairs
- Laundry Main Level
- Attic - Access only
Kitchen Length
- 16
Legal Desc Lot
- 26
Legal Description
- NCB 19152 BLK 8 LOT 26 (DE ZAVALA TEN UT-4)
Lot Improvements
- Street Paved
- Curbs
- Street Gutters
- Sidewalks
Middle School
- Hobby William P.
Multiple HOA
- No
Neighborhood Amenities
- Jogging Trails
Occupancy
- Owner
Owner Lrealreb
- No
Ph To Show
- 210-222-2227
Possession
- Closing/Funding
Property Type
- Single Residential
Recent Rehab
- No
Roof
- Composition
School District
- Northside
Source Sqft
- Appsl Dist
Style
- One Story
- Traditional
Total Tax
- 9925.58
Utility Supplier Elec
- CPS
Utility Supplier Grbge
- City
Utility Supplier Sewer
- SAWS
Utility Supplier Water
- SAWS
Views
- 128
Water/Sewer
- Water System
- Sewer System
Window Coverings
- Some Remain
Year Built
- 1996



