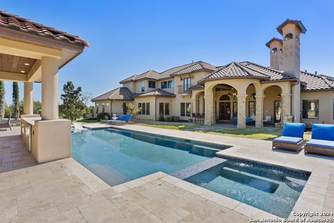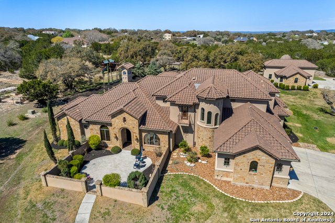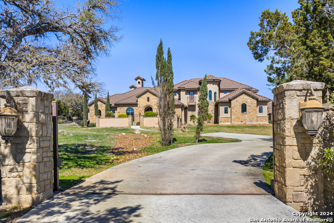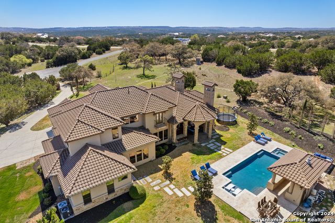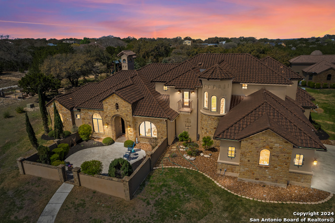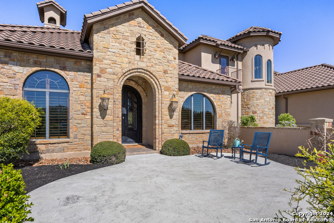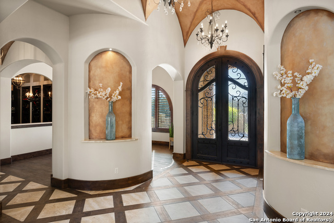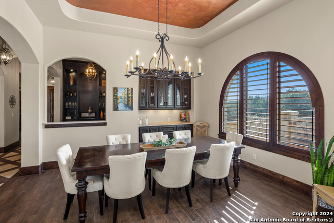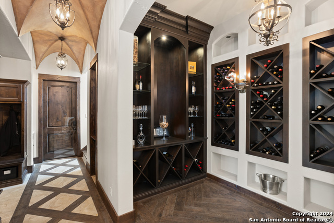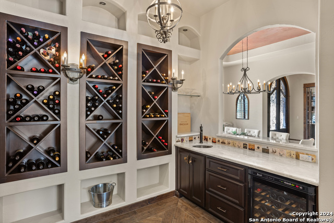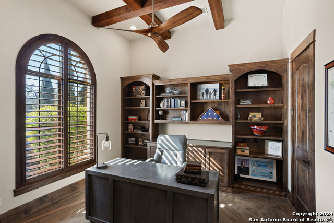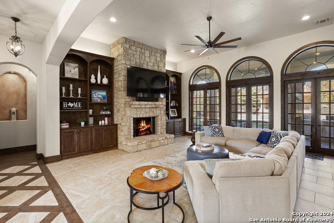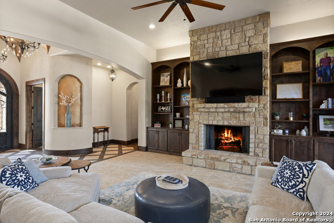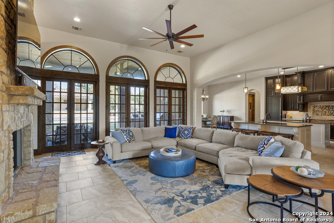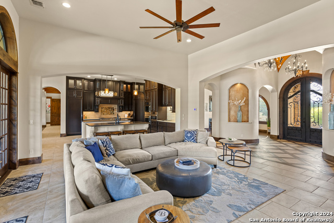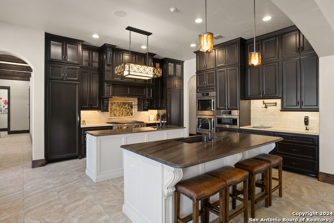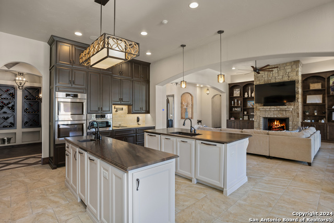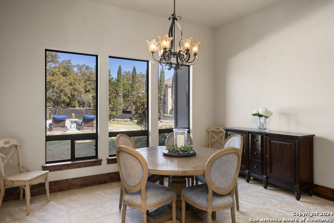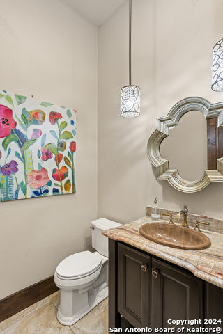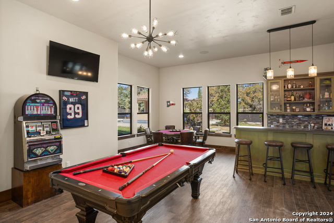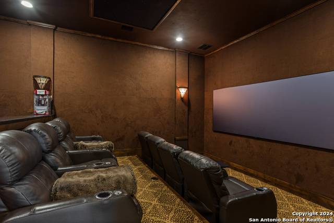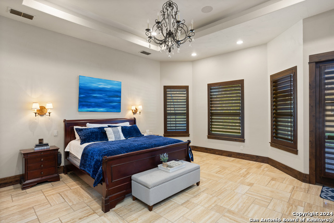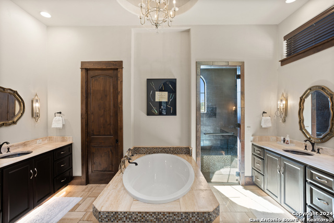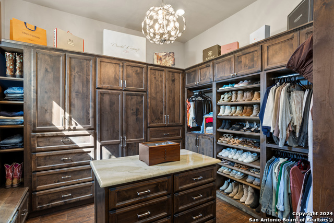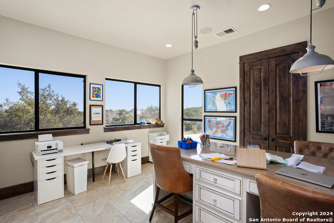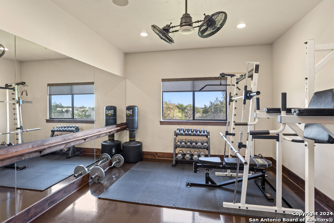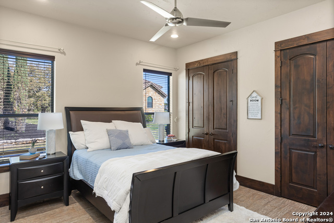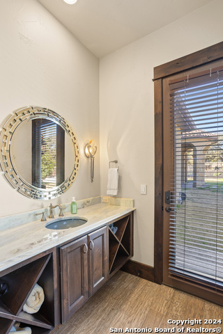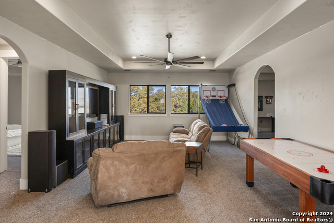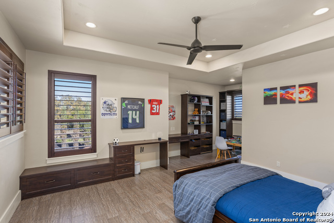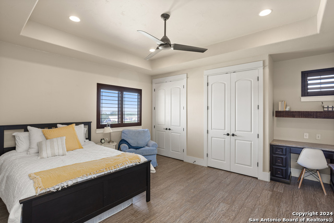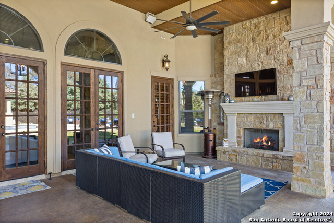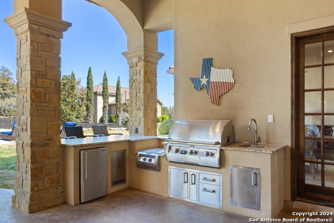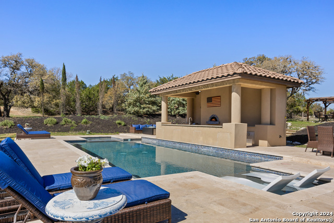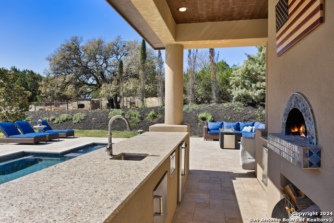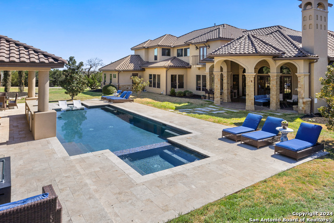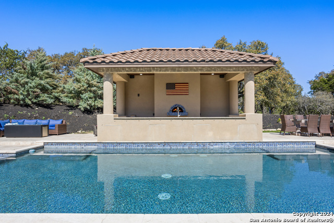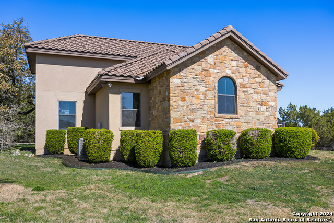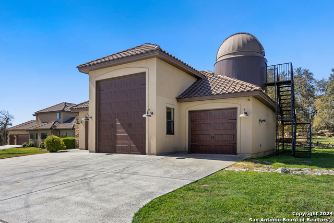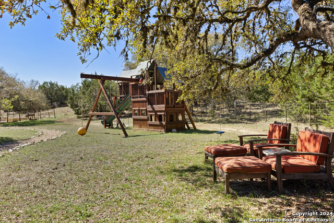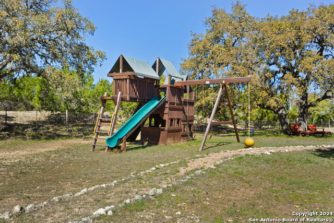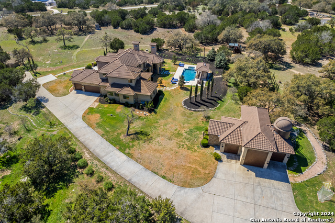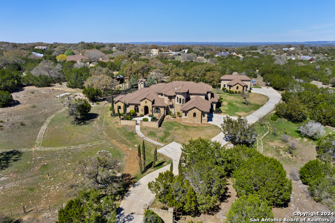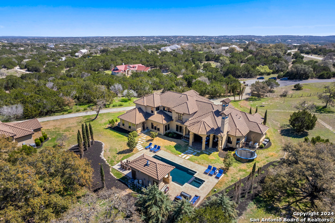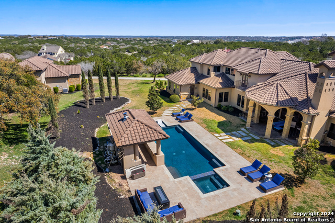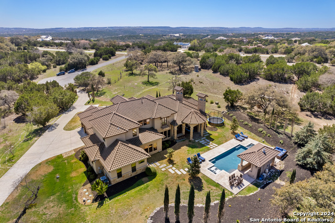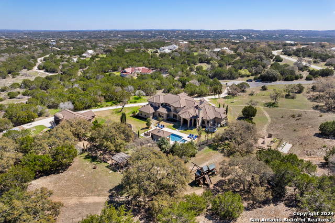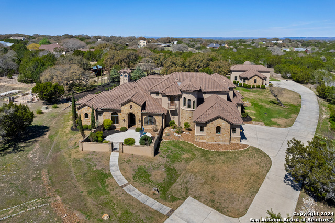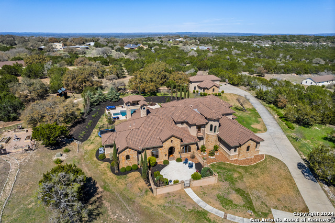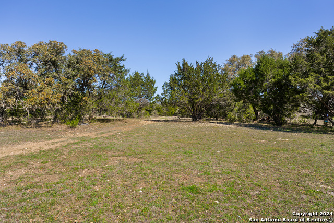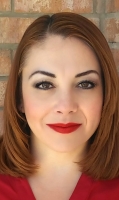104 Falcon Crest, Boerne, TX 78006
Contact Sandy Perez
Schedule A Showing
Request more information
- MLS#: 1838859 ( Single Residential )
- Street Address: 104 Falcon Crest
- Viewed: 142
- Price: $2,999,999
- Price sqft: $430
- Waterfront: No
- Year Built: 2014
- Bldg sqft: 6976
- Bedrooms: 6
- Total Baths: 7
- Full Baths: 6
- 1/2 Baths: 1
- Garage / Parking Spaces: 4
- Days On Market: 158
- Additional Information
- County: KENDALL
- City: Boerne
- Zipcode: 78006
- Subdivision: Cordillera Ranch
- District: Boerne
- Elementary School: Herff
- Middle School: Voss
- High School: Boerne
- Provided by: Cibolo Creek Realty, LLC
- Contact: Timothy Saenz
- (210) 415-0399

- DMCA Notice
-
DescriptionThis stunning custom estate offers a luxurious and spacious living experience beautifully situated over 6 acres in Cordillera Ranch. Step into a realm of luxury in this 6 bedroom, 7 bath masterpiece. Exquisite interiors feature a Great Room concept with elevated ceilings, fireplace, wood, tile and travertine floors. The chef's style kitchen is equipped with double sandstone islands, commercial gas range, 3 ovens, recessed steamer/pasta cooker, dual dishwashers, and a sonic ice maker. An Italian styled wine grotto and wet bar is situated next to the formal dining room to conveniently serve while entertaining. Indulge in the spa like master suite, entertain in the private theater and unwind in the resort style pool with a custom designed patio which includes a cabana with a Baloriani pizza oven and built in blender and then stargaze from the nearby observatory. A state of the art home theater, bar and billiards room, exercise studio, and craft room are all conveniently located on entry level to enjoy. The expansive 6 car garage/RV space of this luxury residence seamlessly blends functionality with sophistication. Your dream of opulent living starts here!!
Property Location and Similar Properties
Features
Possible Terms
- Conventional
- Cash
Accessibility
- 2+ Access Exits
- Ext Door Opening 36"+
- First Floor Bath
- Full Bath/Bed on 1st Flr
- First Floor Bedroom
- Stall Shower
Air Conditioning
- Three+ Central
- Zoned
Apprx Age
- 11
Builder Name
- Paul Allen Custom Homes
Construction
- Pre-Owned
Contract
- Exclusive Right To Sell
Days On Market
- 409
Dom
- 121
Elementary School
- Herff
Energy Efficiency
- Double Pane Windows
- Ceiling Fans
Exterior Features
- Stone/Rock
- Stucco
Fireplace
- Living Room
Floor
- Ceramic Tile
- Marble
- Stone
Foundation
- Slab
Garage Parking
- Four or More Car Garage
- Detached
Heating
- Central
- Zoned
- 3+ Units
Heating Fuel
- Electric
High School
- Boerne
Home Owners Association Fee
- 2400
Home Owners Association Frequency
- Annually
Home Owners Association Mandatory
- Mandatory
Home Owners Association Name
- CORDILLERA PROPERTY OWNERS ASSOCIATION
Inclusions
- Ceiling Fans
- Chandelier
- Washer Connection
- Dryer Connection
- Cook Top
- Built-In Oven
- Self-Cleaning Oven
- Microwave Oven
- Stove/Range
- Gas Cooking
- Gas Grill
- Refrigerator
- Disposal
- Dishwasher
- Ice Maker Connection
- Water Softener (owned)
- Wet Bar
- Vent Fan
- Smoke Alarm
- Security System (Owned)
- Electric Water Heater
- Satellite Dish (owned)
- Garage Door Opener
- Double Ovens
- Custom Cabinets
- Carbon Monoxide Detector
Instdir
- Highway 46 E to Cordillera entrance on Cordillera Trace- Drivers license and TREC license required at guard gate.
Interior Features
- Two Living Area
- Separate Dining Room
- Eat-In Kitchen
- Two Eating Areas
- Island Kitchen
- Walk-In Pantry
- Study/Library
- Game Room
- Media Room
- Utility Room Inside
- High Ceilings
- Cable TV Available
- High Speed Internet
- Walk in Closets
Kitchen Length
- 20
Legal Desc Lot
- 20A
Legal Description
- CORDILLERA RANCH UNIT 10 BLK A LOT 20A (REPLAT)
- 6.431 ACRES
Lot Description
- Cul-de-Sac/Dead End
- County VIew
- Horses Allowed
- 5 - 14 Acres
- Mature Trees (ext feat)
- Level
Lot Improvements
- Street Paved
- Asphalt
Middle School
- Voss Middle School
Multiple HOA
- No
Neighborhood Amenities
- Controlled Access
- Pool
- Tennis
- Golf Course
- Clubhouse
- Park/Playground
- Jogging Trails
- Volleyball Court
- Lake/River Park
Occupancy
- Owner
Other Structures
- Workshop
Owner Lrealreb
- No
Ph To Show
- 210-222-2227
Possession
- Closing/Funding
Property Type
- Single Residential
Recent Rehab
- No
Roof
- Tile
School District
- Boerne
Source Sqft
- Appsl Dist
Style
- Mediterranean
- Texas Hill Country
Total Tax
- 35079.06
Views
- 142
Water/Sewer
- Private Well
- Septic
Window Coverings
- All Remain
Year Built
- 2014

