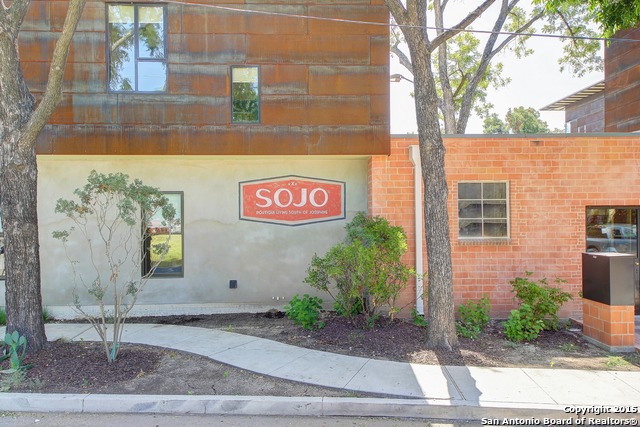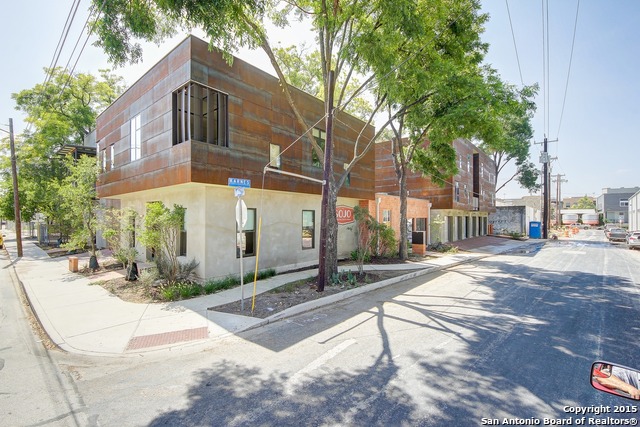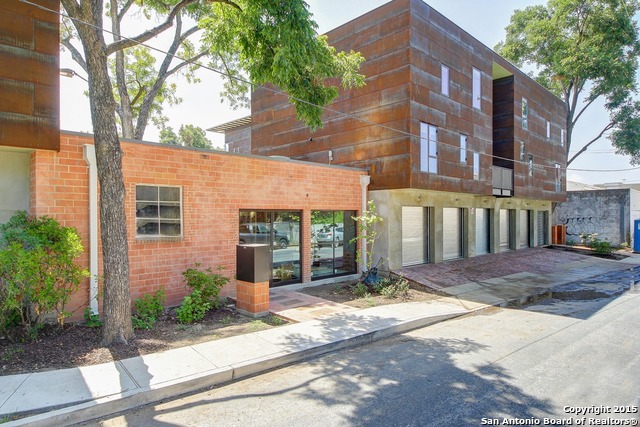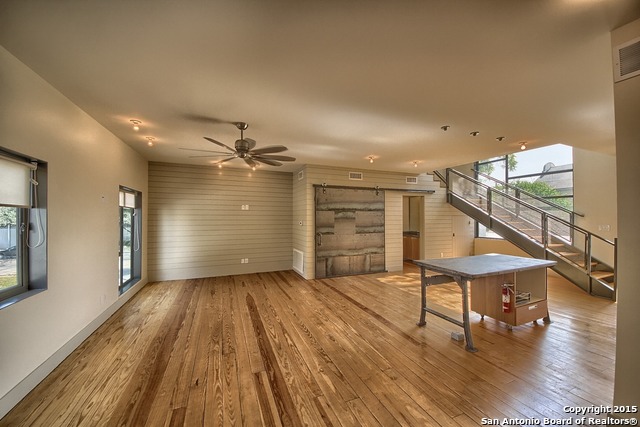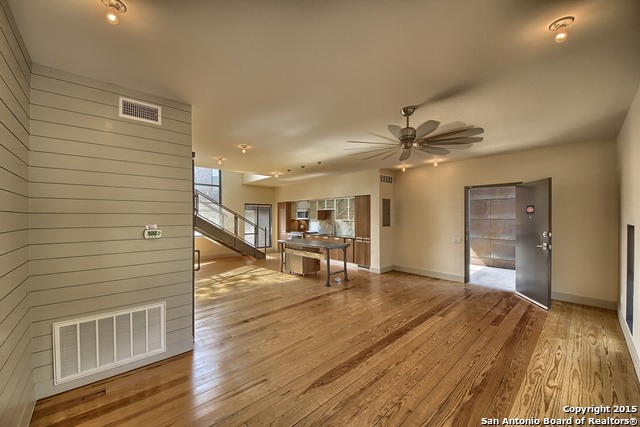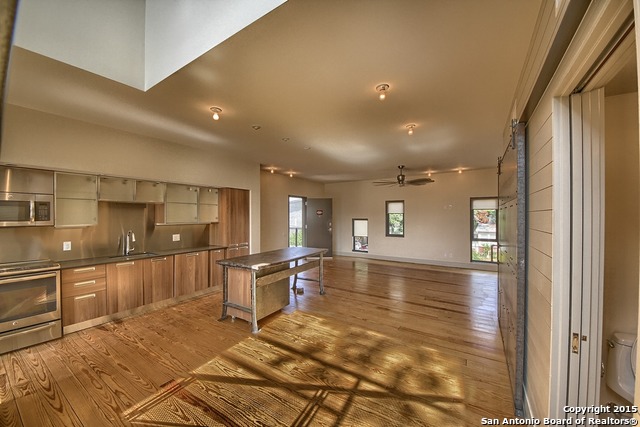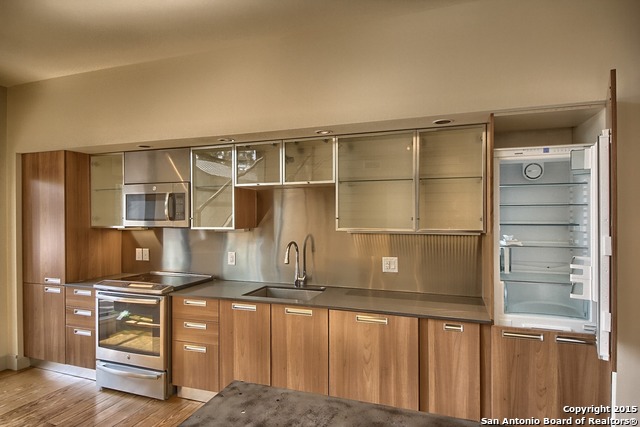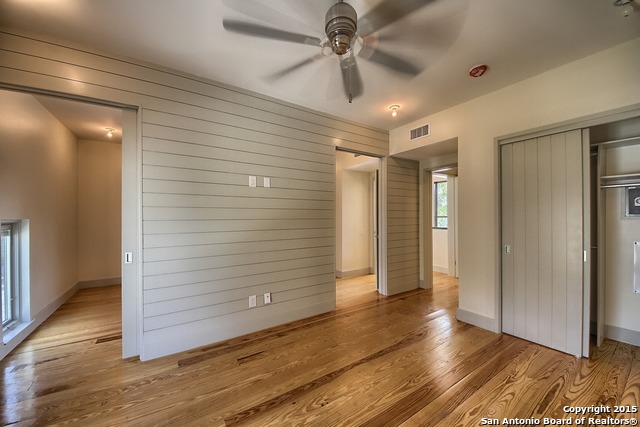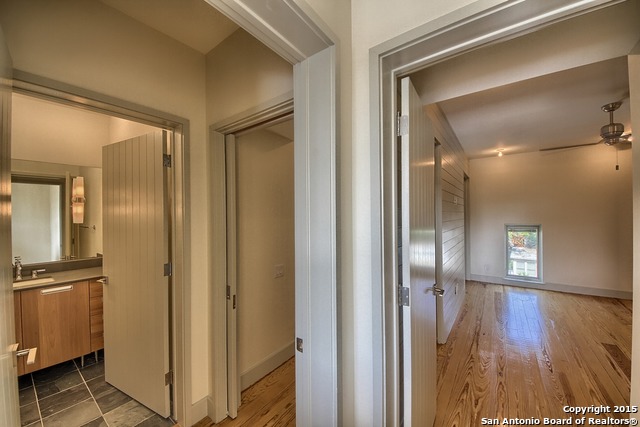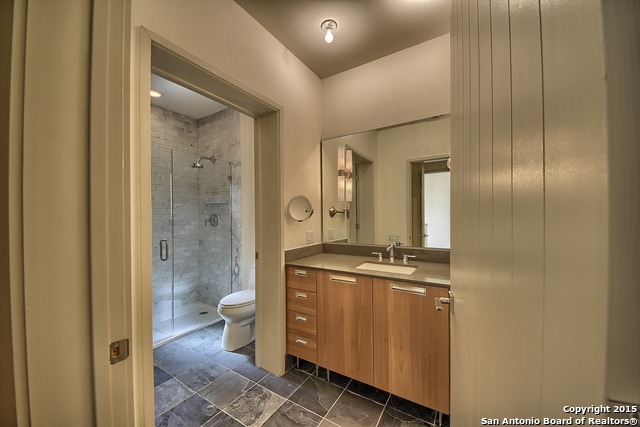302 Josephine St E 3201, San Antonio, TX 78215
Contact Sandy Perez
Schedule A Showing
Request more information
- MLS#: 1838650 ( Residential Rental )
- Street Address: 302 Josephine St E 3201
- Viewed: 139
- Price: $3,000
- Price sqft: $2
- Waterfront: No
- Year Built: 2015
- Bldg sqft: 1482
- Bedrooms: 2
- Total Baths: 2
- Full Baths: 1
- 1/2 Baths: 1
- Days On Market: 230
- Additional Information
- County: BEXAR
- City: San Antonio
- Zipcode: 78215
- Subdivision: Sojo Condos
- District: San Antonio I.S.D.
- Elementary School: Hawthorne
- Middle School: Mark Twain
- High School: Edison
- Provided by: Tracy Hammer
- Contact: Tracy Hammer
- (210) 269-1634

- DMCA Notice
-
Description10 foot ceilings;wood floors;galley kitchen;scavolini italian cabinets w/ frosted glass; built in lieberhar refrigerators w ice maker;built in ge dishwashers; slide in induction range and oven w/ warming drwr;ge microwave/ convection oven/vent hood; industrial kitchen island with storage;stackable w/d connections; carrera tile marble showers with glass doors;flat panel ready; usb ports; carport 1space with storage 4x10; controlled acc, built in safe; half guest bath; private balcony, one car garage ;
Property Location and Similar Properties
Features
Air Conditioning
- One Central
Application Fee
- 50
Application Form
- SAAA
Apply At
- PROPERTY MANAGER
Apprx Age
- 10
Builder Name
- Stanley Hammer & Co
Common Area Amenities
- Extra Storage
- Near Shopping
Days On Market
- 180
Dom
- 180
Elementary School
- Hawthorne
Energy Efficiency
- Double Pane Windows
- Variable Speed HVAC
- Energy Star Appliances
- Radiant Barrier
- Low E Windows
- High Efficiency Water Heater
- Cellulose Insulation
- Ceiling Fans
Exterior Features
- Masonry/Steel
- Steel Frame
- Metal Structure
Fireplace
- Not Applicable
Flooring
- Wood
Foundation
- Slab
Garage Parking
- One Car Garage
Green Features
- Drought Tolerant Plants
- Low Flow Commode
- Low Flow Fixture
- EF Irrigation Control
Heating
- Central
Heating Fuel
- Electric
High School
- Edison
Inclusions
- Ceiling Fans
- Washer Connection
- Stacked Wsh/Dry Connect
- Self-Cleaning Oven
- Microwave Oven
- Stove/Range
- Refrigerator
- Disposal
- Dishwasher
- Ice Maker Connection
- Vent Fan
- Smoke Alarm
- Pre-Wired for Security
- Electric Water Heater
- Smooth Cooktop
- Custom Cabinets
- Private Garbage Service
Instdir
- Karnes/ E Josephine St.
Interior Features
- One Living Area
- Liv/Din Combo
- Utility Room Inside
- High Ceilings
- Open Floor Plan
- Laundry in Closet
Kitchen Length
- 15
Legal Description
- NCB 975 BLK 18 LOT 14 (SOJO CONDOMINIUMS)
Max Num Of Months
- 12
Middle School
- Mark Twain
Min Num Of Months
- 12
Miscellaneous
- Owner-Manager
- Broker-Manager
- City Bus
- Cluster Mail Box
Occupancy
- Vacant
Owner Lrealreb
- Yes
Personal Checks Accepted
- Yes
Pet Deposit
- 300
Ph To Show
- 210-687-4431
Property Type
- Residential Rental
Rent Includes
- Water/Sewer
- Yard Maintenance
- Garbage Pickup
- Parking
- Pest Control
- Property Tax
- Repairs
- Other
Restrictions
- Smoking Outside Only
Roof
- Metal
Salerent
- For Rent
School District
- San Antonio I.S.D.
Section 8 Qualified
- No
Security
- Pre-Wired
Security Deposit
- 1000
Source Sqft
- Bldr Plans
Style
- Two Story
- Other
Tenant Pays
- Gas/Electric
Unit Number
- 3201
Utility Supplier Elec
- CPS
Views
- 139
Water/Sewer
- Water System
Window Coverings
- All Remain
Year Built
- 2015

