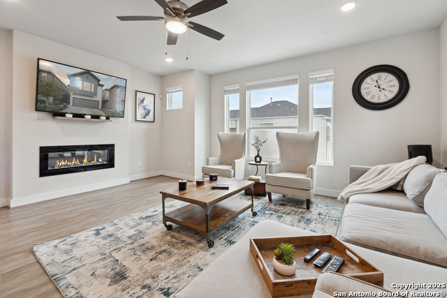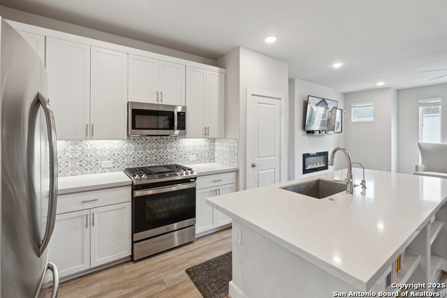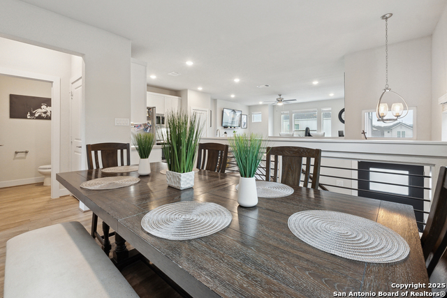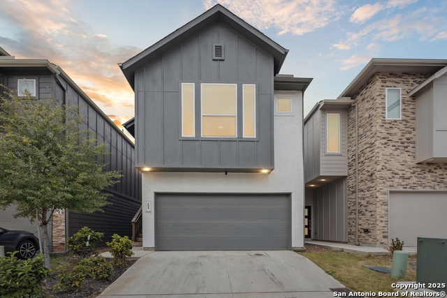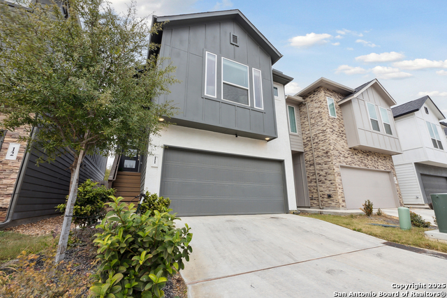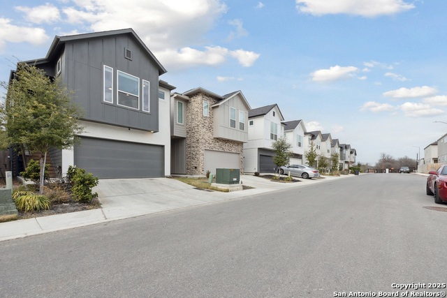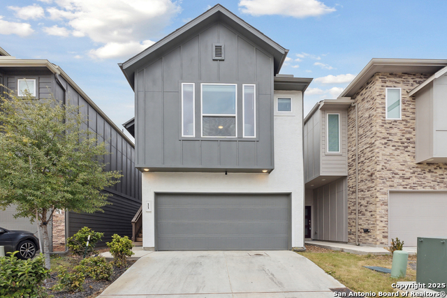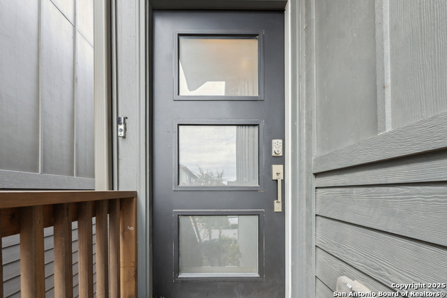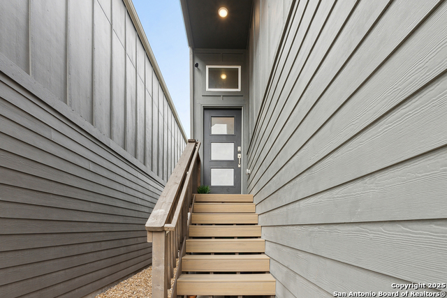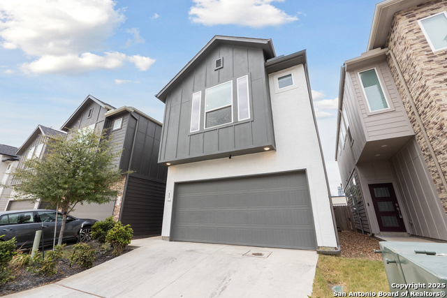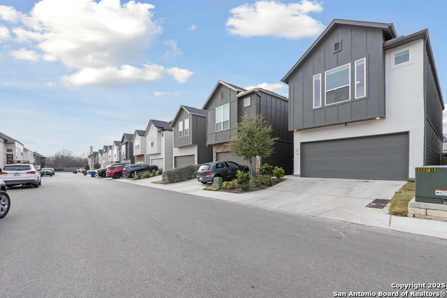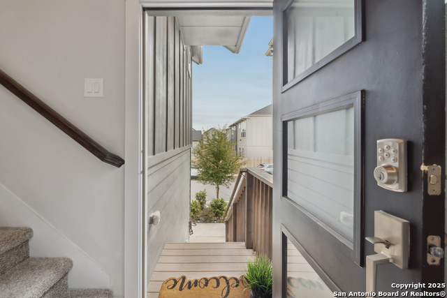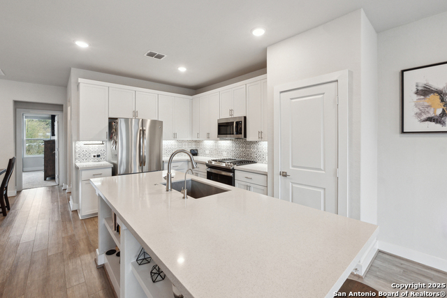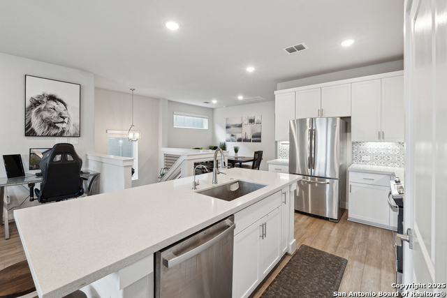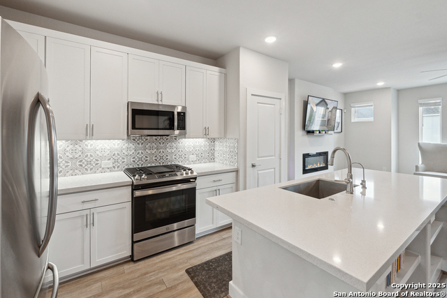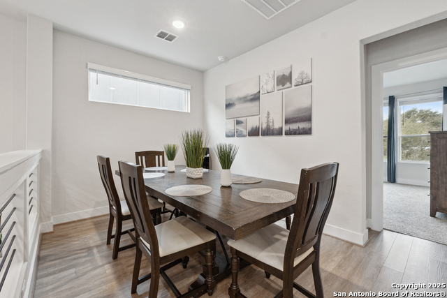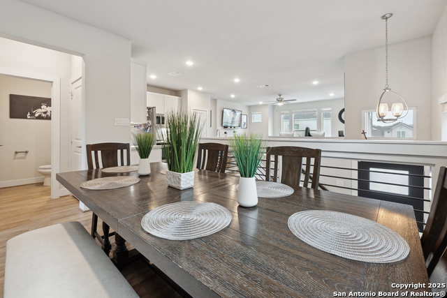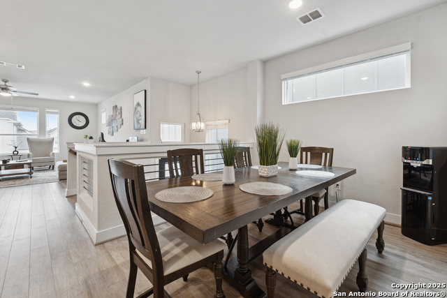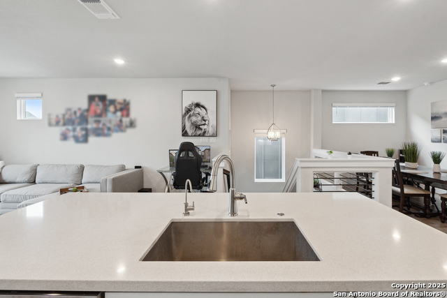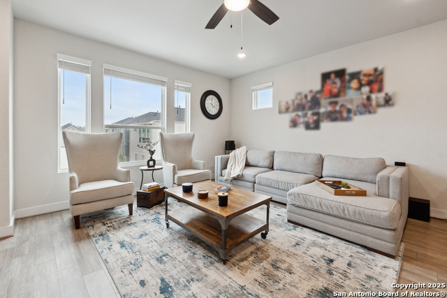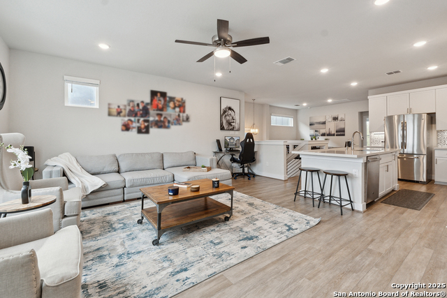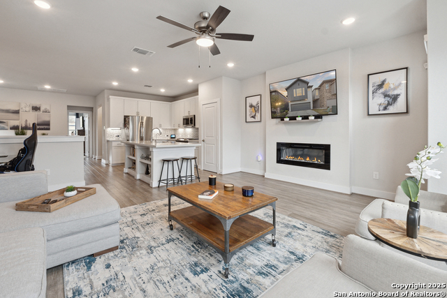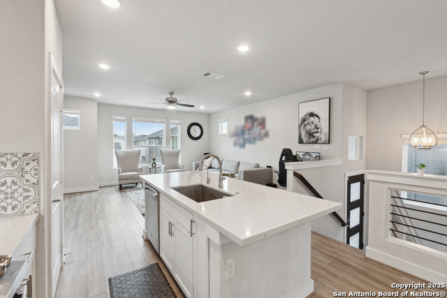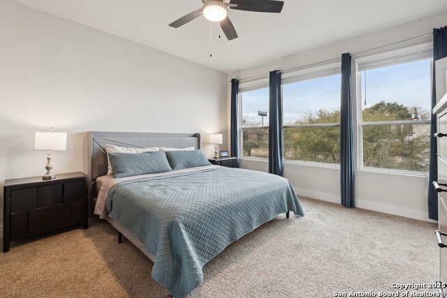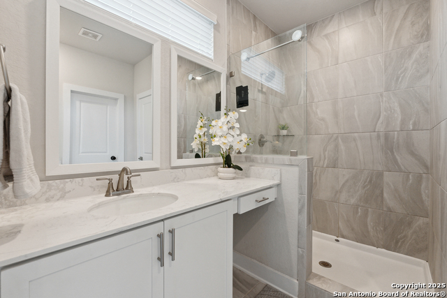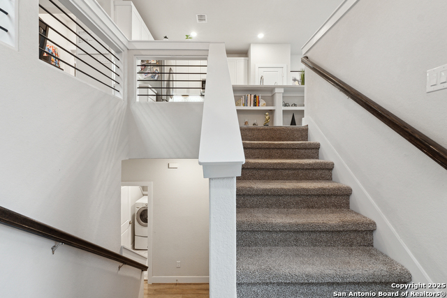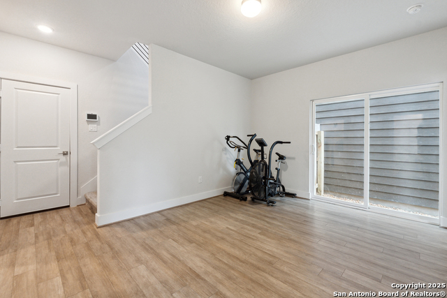8851 Oakland Blvd, 11, San Antonio, TX 78240
Contact Sandy Perez
Schedule A Showing
Request more information
- MLS#: 1838624 ( Single Residential )
- Street Address: 8851 Oakland Blvd, 11
- Viewed: 257
- Price: $405,000
- Price sqft: $245
- Waterfront: No
- Year Built: 2022
- Bldg sqft: 1654
- Bedrooms: 3
- Total Baths: 3
- Full Baths: 2
- 1/2 Baths: 1
- Garage / Parking Spaces: 2
- Days On Market: 231
- Additional Information
- County: BEXAR
- City: San Antonio
- Zipcode: 78240
- Subdivision: Villamanta
- District: Northside
- Elementary School: Rhodes
- Middle School: Rudder
- High School: Marshall
- Provided by: Premier Realty Group
- Contact: Juanita Ortega
- (210) 254-8956

- DMCA Notice
-
Description*Let's setup your private showing. **Don't let the rates stop you! I have low interest options on this one. Reach out for more information! Modern living at its best. This sleek, open concept home was designed for effortless flow, with high ceilings, oversized windows, and natural light pouring in from every angle. The airy layout makes every space feel connected, while the private, low maintenance yard backs to a peaceful greenbelt. Tucked inside a rare gated community, this home is just two years old and located in one of the most convenient spots in the city near I 10 and the Medical Center, with everything you need just minutes away. It's clean, modern, perfectly located, gated and move in ready. Come see it for yourself!
Property Location and Similar Properties
Features
Possible Terms
- Conventional
- FHA
- VA
- Lease Option
- TX Vet
- Cash
Air Conditioning
- One Central
Block
- 100
Builder Name
- Chesmar
Construction
- Pre-Owned
Contract
- Exclusive Right To Sell
Days On Market
- 229
Currently Being Leased
- No
Dom
- 158
Elementary School
- Rhodes
Exterior Features
- Siding
- 1 Side Masonry
Fireplace
- One
- Living Room
Floor
- Carpeting
- Ceramic Tile
- Vinyl
Foundation
- Slab
Garage Parking
- Two Car Garage
Heating
- Central
Heating Fuel
- Electric
- Natural Gas
High School
- Marshall
Home Owners Association Fee
- 100
Home Owners Association Frequency
- Monthly
Home Owners Association Mandatory
- Mandatory
Home Owners Association Name
- VILLAMANTA HOA
Inclusions
- Ceiling Fans
- Washer Connection
- Dryer Connection
- Microwave Oven
- Stove/Range
- Gas Cooking
- Disposal
- Dishwasher
- Ice Maker Connection
- Smoke Alarm
- Security System (Owned)
- Pre-Wired for Security
- Electric Water Heater
- Garage Door Opener
- Smooth Cooktop
- Solid Counter Tops
- City Garbage service
Instdir
- From I10
- take Huebner towards Babcock Rd
- Left on Oakland before Babcock to gated entrance.
Interior Features
- Two Living Area
- Separate Dining Room
- Eat-In Kitchen
- Two Eating Areas
- Island Kitchen
- Breakfast Bar
- Utility Room Inside
- High Ceilings
- Open Floor Plan
- Cable TV Available
- High Speed Internet
- Laundry Lower Level
- Laundry Room
- Telephone
- Walk in Closets
Kitchen Length
- 14
Legal Desc Lot
- 11
Legal Description
- NCB 14689 (VILLAMANTA CONDOMINIUMS) UNIT 11 2023-NEW PER CON
Lot Description
- City View
Middle School
- Rudder
Multiple HOA
- No
Neighborhood Amenities
- Controlled Access
Occupancy
- Owner
Owner Lrealreb
- No
Ph To Show
- 12102222227
Possession
- Closing/Funding
- Negotiable
Property Type
- Single Residential
Roof
- Composition
School District
- Northside
Source Sqft
- Appsl Dist
Style
- Split Level
Total Tax
- 8223.61
Views
- 257
Water/Sewer
- City
Window Coverings
- All Remain
Year Built
- 2022

