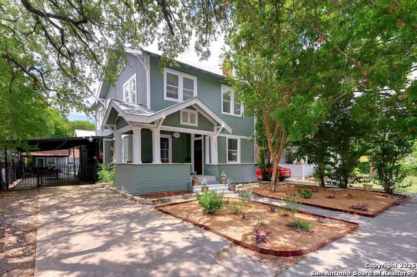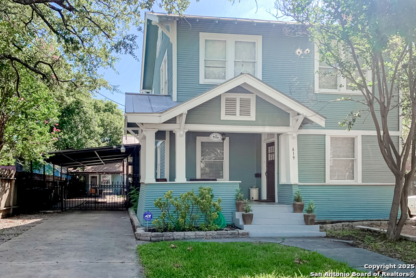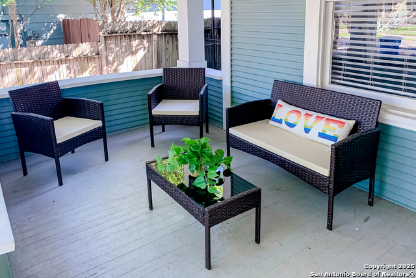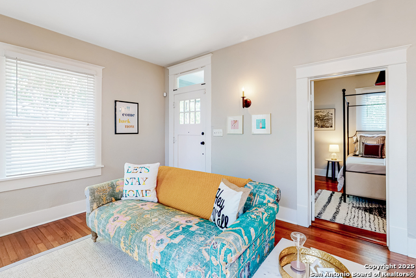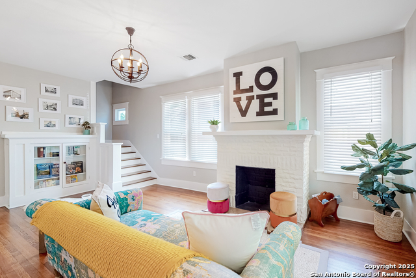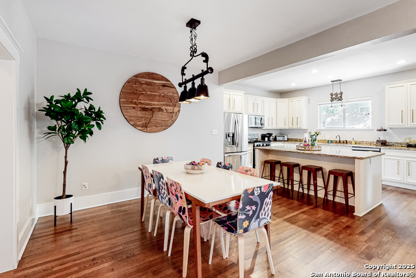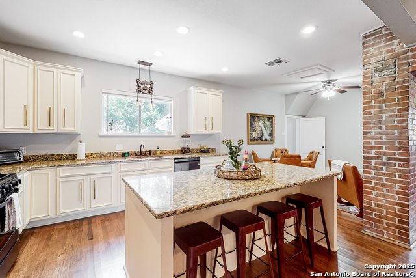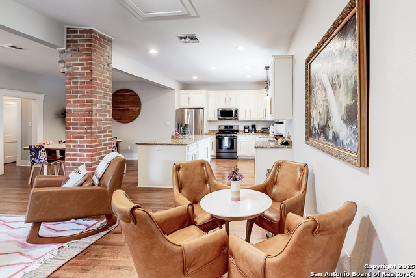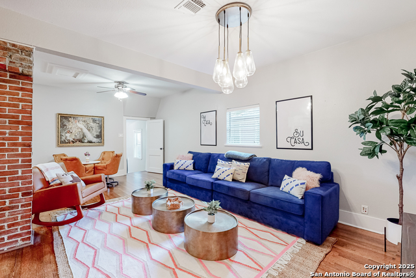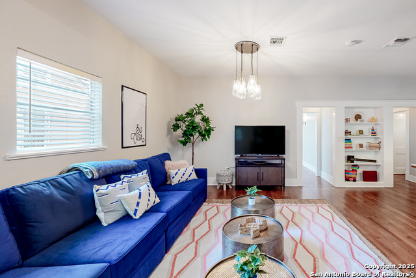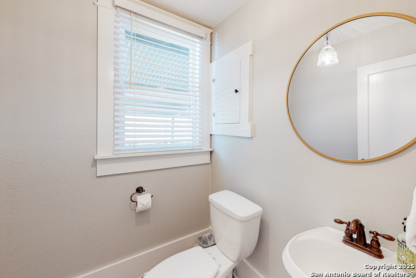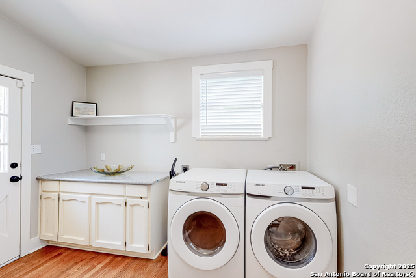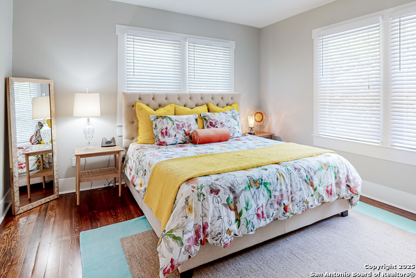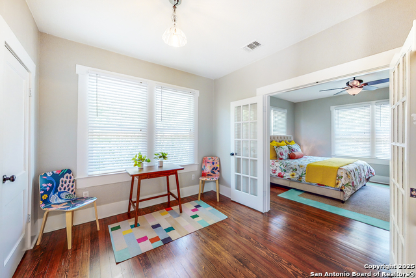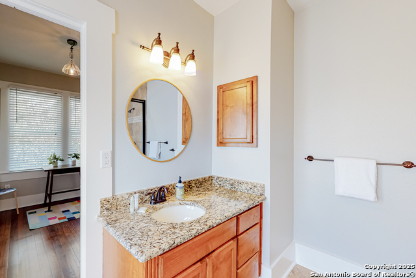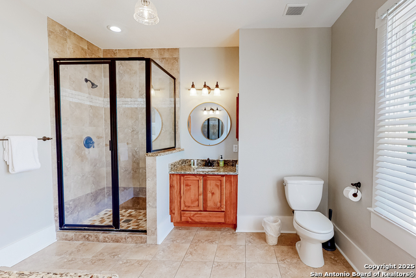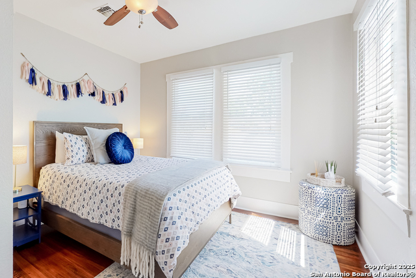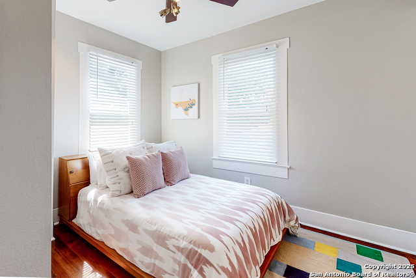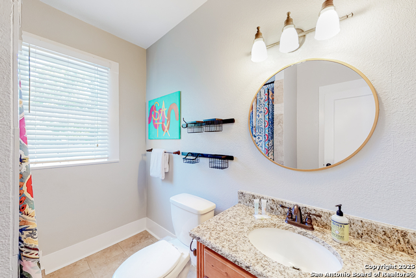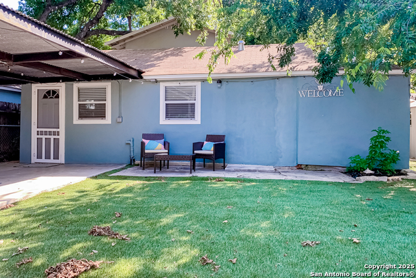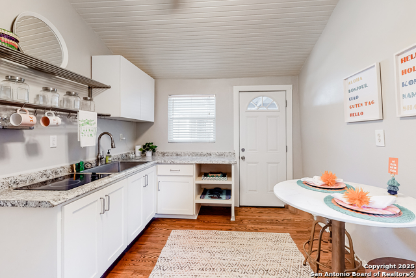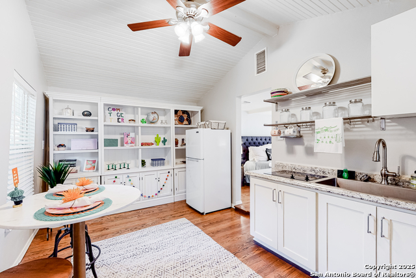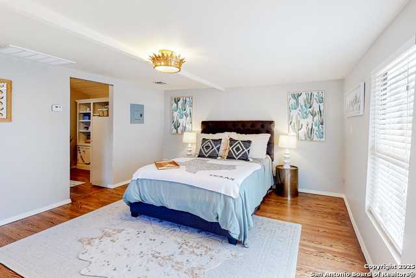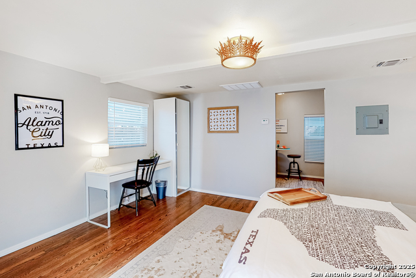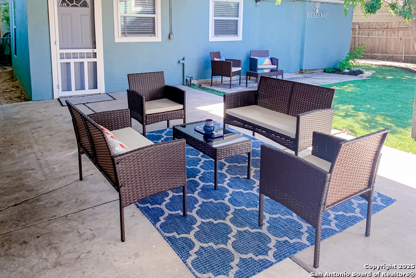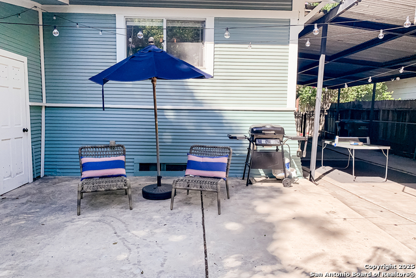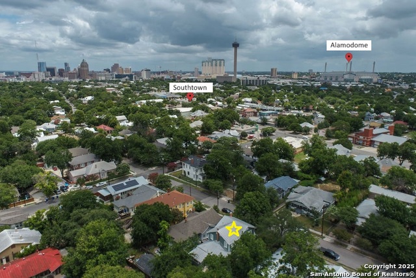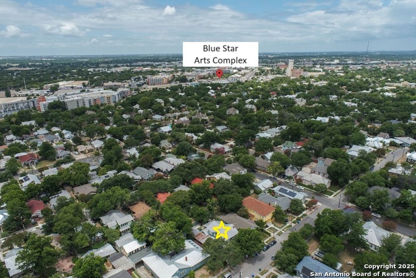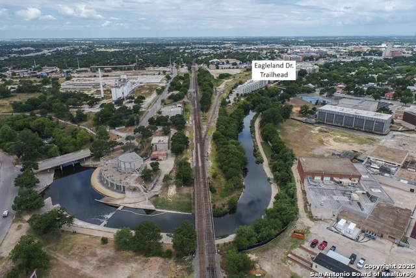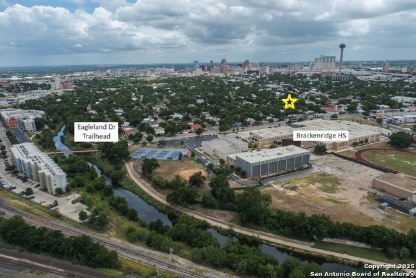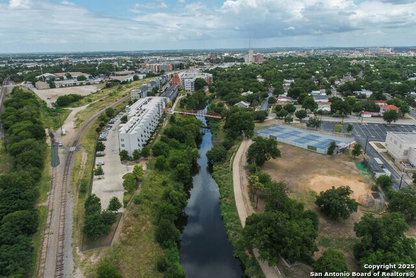619 Cedar St, San Antonio, TX 78210
Contact Sandy Perez
Schedule A Showing
Request more information
- MLS#: 1838608 ( Single Residential )
- Street Address: 619 Cedar St
- Viewed: 115
- Price: $849,000
- Price sqft: $312
- Waterfront: No
- Year Built: 1916
- Bldg sqft: 2720
- Bedrooms: 5
- Total Baths: 4
- Full Baths: 3
- 1/2 Baths: 1
- Garage / Parking Spaces: 1
- Days On Market: 230
- Additional Information
- County: BEXAR
- City: San Antonio
- Zipcode: 78210
- Subdivision: King William
- District: San Antonio I.S.D.
- Elementary School: Bonham
- Middle School: Call District
- High School: Brackenridge
- Provided by: Real Broker, LLC
- Contact: Jennifer Langan
- (210) 347-1546

- DMCA Notice
-
DescriptionExperience the heart of San Antonio in this historic, one of a kind, 2346sqft FULLY FURNISHED home in the famous King William District! This large, elegant, two story house comes with a detached 374sqft CASITA featuring its own kitchenette and full bathroom. Perfect for big families, groups of friends, or short term rental, it offers five bedrooms including casita, plus a pull out couch in the living room and everything needed to be move in or rental ready. You'll have plenty of places to hang out, including the large, open living and dining area with tons of seating and a Smart TV, the cozy entry room, the large main bedroom suite with private office, comfortable bedrooms, or the casita which has a high top and stools for intimate dining. Enjoy some fresh air under the covered patio, on the lounge chairs in the yard, or on the front porch while cooking out on the propane grill. Over $85K in recent improvements (see list in Additional Documents). Enjoy all that nearby Southtown and Blue Star Arts Complex have to offer with assorted restaurants and shops. You're down the street from the Riverwalk and Eagleland Drive Trailhead, a 15 mile pedestrian loop that takes you to all five Spanish missions and long, scenic stretches of the San Antonio River. Come see why this is where you or your tenants can enjoy serenity yet still be near the heart of the city!
Property Location and Similar Properties
Features
Possible Terms
- Conventional
- FHA
- VA
- Cash
Air Conditioning
- One Central
Apprx Age
- 109
Builder Name
- unknown
Construction
- Pre-Owned
Contract
- Exclusive Right To Sell
Days On Market
- 612
Dom
- 225
Elementary School
- Bonham
Exterior Features
- Wood
- Siding
Fireplace
- Not Applicable
Floor
- Wood
Garage Parking
- None/Not Applicable
Heating
- Central
Heating Fuel
- Electric
High School
- Brackenridge
Home Owners Association Mandatory
- None
Inclusions
- Ceiling Fans
- Washer Connection
- Dryer Connection
- Washer
- Dryer
- Self-Cleaning Oven
- Microwave Oven
- Stove/Range
- Refrigerator
- Disposal
- Dishwasher
- Water Softener (owned)
- Smoke Alarm
- Security System (Leased)
- Electric Water Heater
- City Garbage service
Instdir
- Cedar St
Interior Features
- Two Living Area
- Liv/Din Combo
- Island Kitchen
- Breakfast Bar
- Study/Library
- Utility Room Inside
- Secondary Bedroom Down
- 1st Floor Lvl/No Steps
- High Ceilings
- Open Floor Plan
- Maid's Quarters
- Cable TV Available
- High Speed Internet
- Laundry Main Level
- Walk in Closets
Kitchen Length
- 15
Legal Desc Lot
- 16
Legal Description
- NCB 2913 BLK 2 LOT 16
Middle School
- Call District
Neighborhood Amenities
- Jogging Trails
- Bike Trails
- Lake/River Park
- None
Occupancy
- Other
Owner Lrealreb
- No
Ph To Show
- 2102222227
Possession
- Closing/Funding
Property Type
- Single Residential
Roof
- Metal
School District
- San Antonio I.S.D.
Source Sqft
- Appsl Dist
Style
- Two Story
Total Tax
- 17391
Utility Supplier Elec
- CPS
Utility Supplier Gas
- CPS
Utility Supplier Grbge
- CPS
Utility Supplier Sewer
- SAWS
Utility Supplier Water
- SAWS
Views
- 115
Water/Sewer
- City
Window Coverings
- All Remain
Year Built
- 1916

