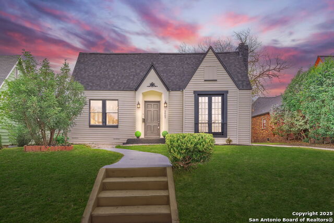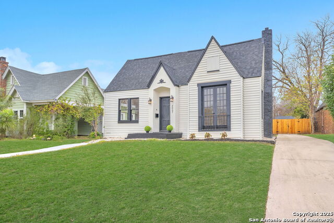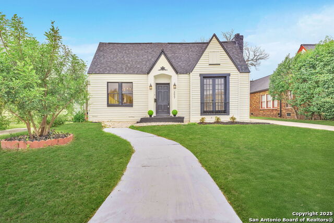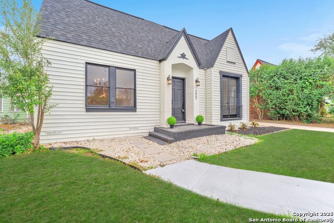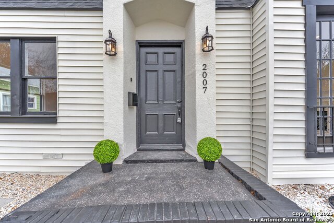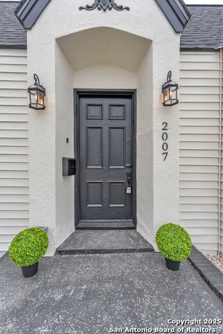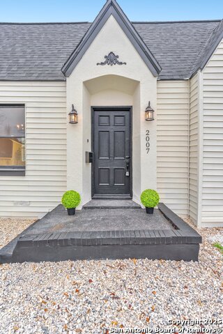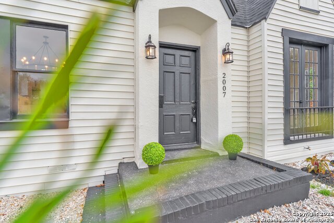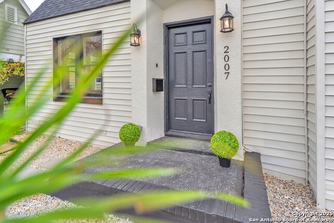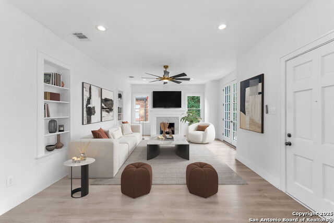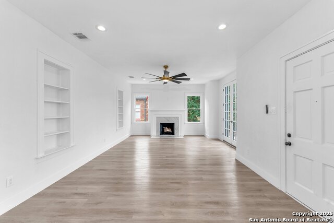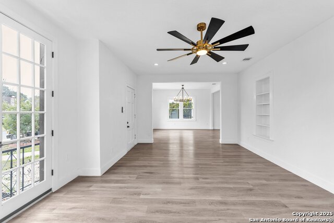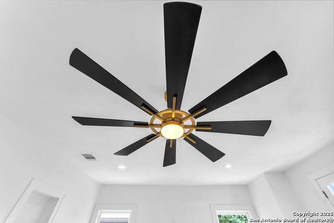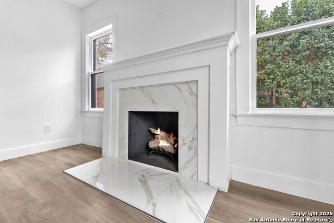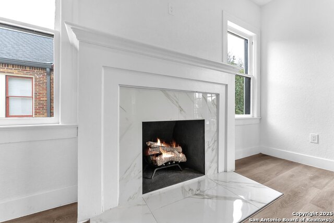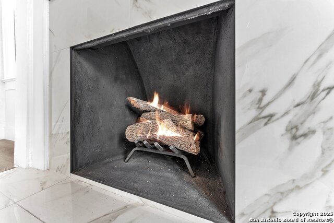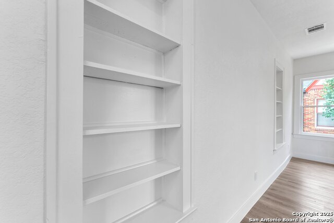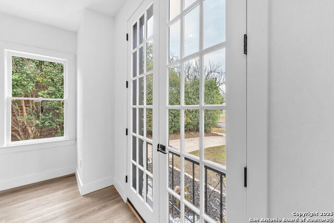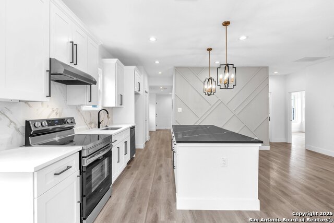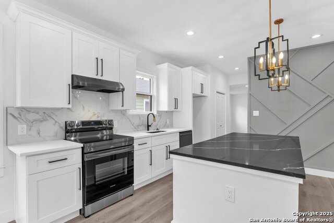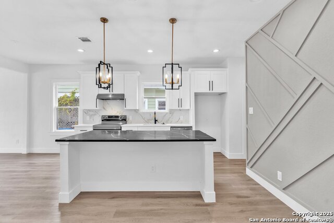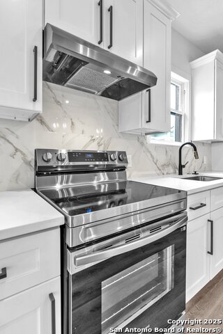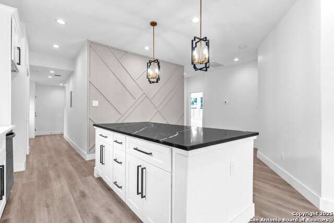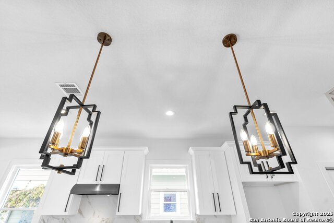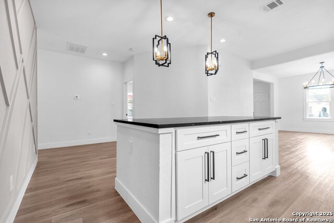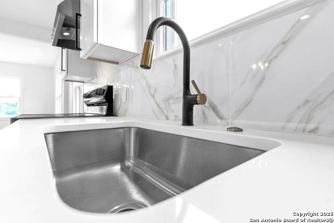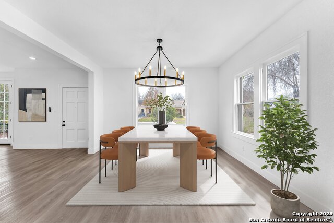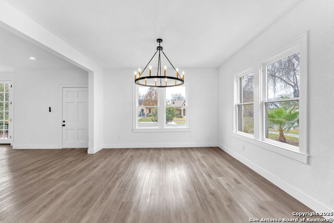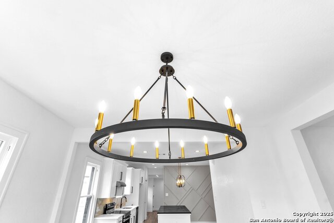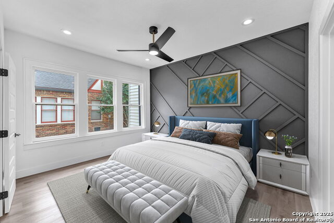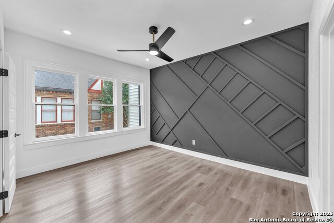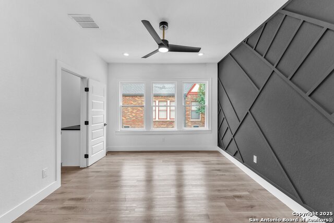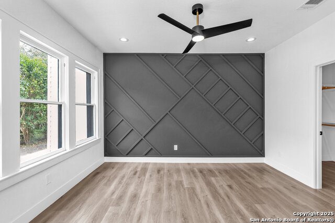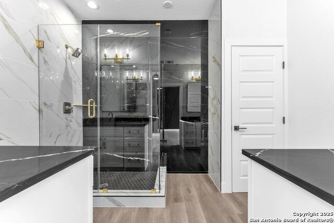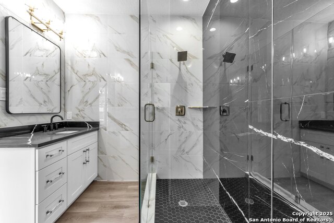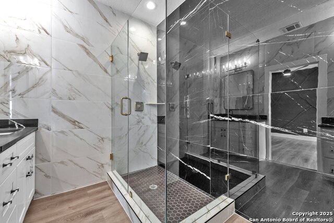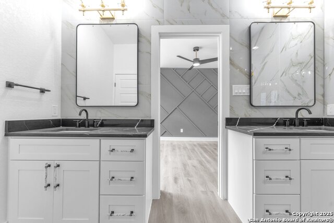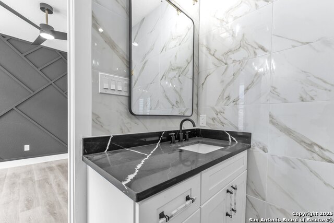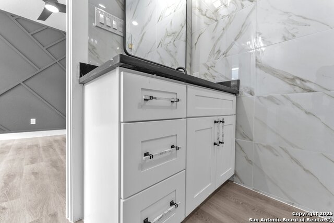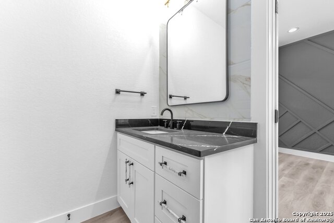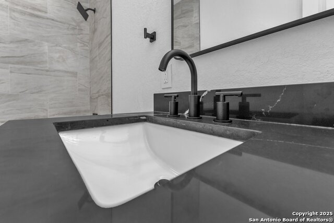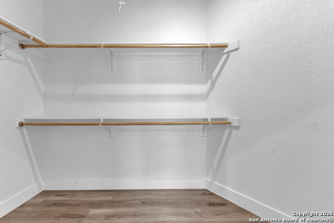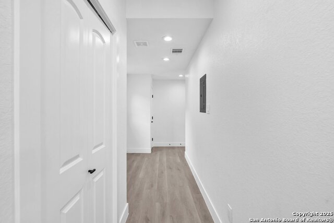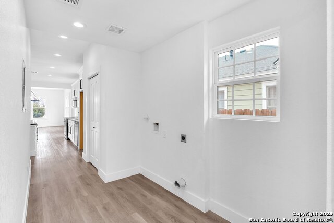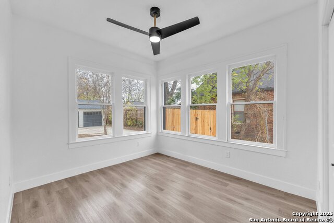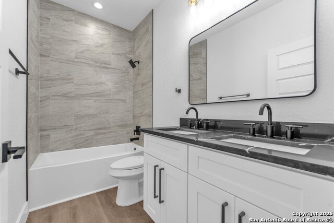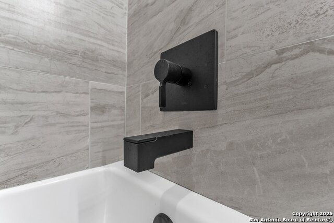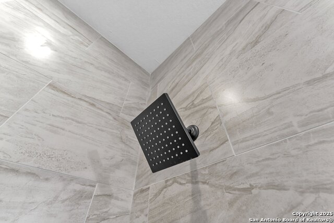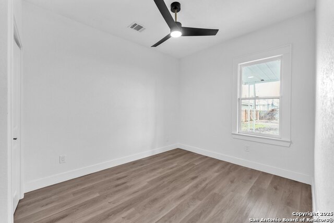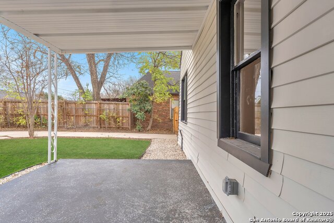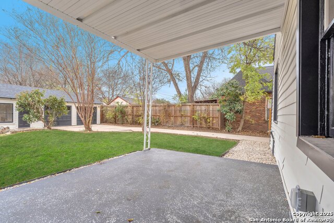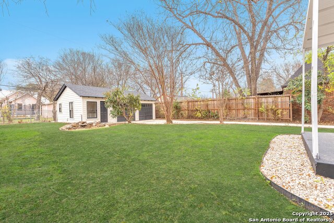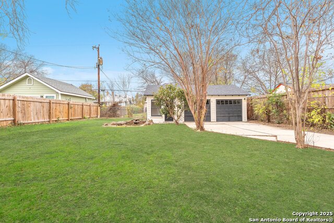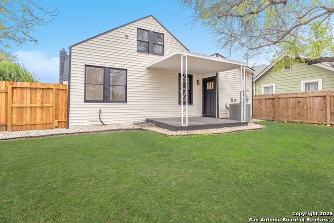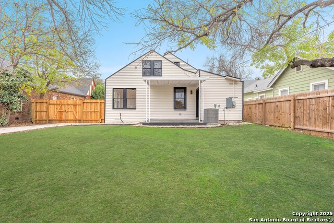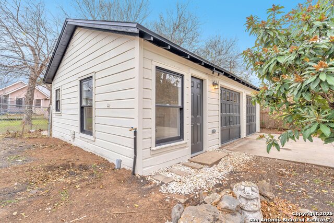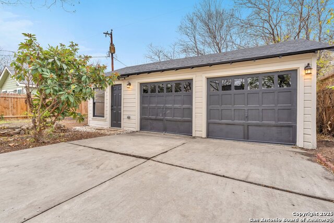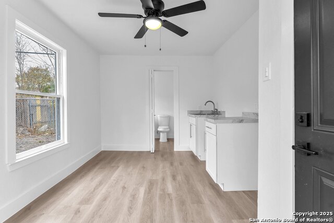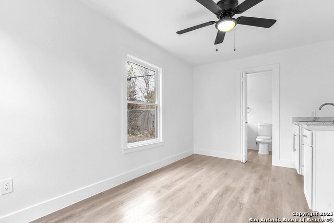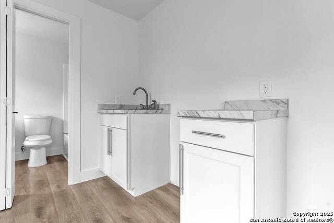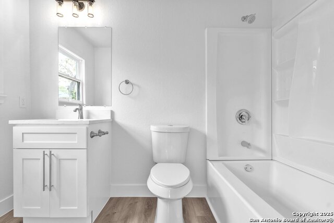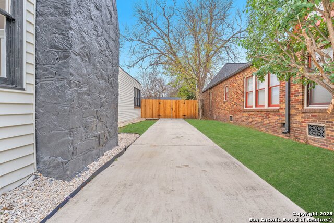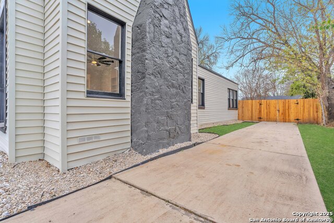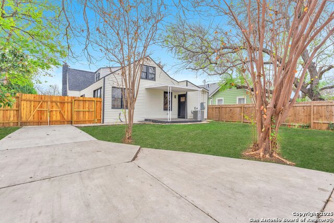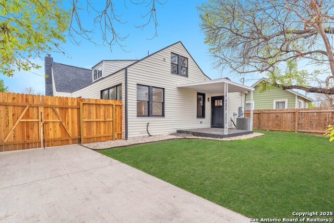2007 Magnolia Ave W, San Antonio, TX 78201
Contact Sandy Perez
Schedule A Showing
Request more information
- MLS#: 1836592 ( Single Residential )
- Street Address: 2007 Magnolia Ave W
- Viewed: 157
- Price: $520,000
- Price sqft: $236
- Waterfront: No
- Year Built: 1940
- Bldg sqft: 2203
- Bedrooms: 3
- Total Baths: 2
- Full Baths: 2
- Garage / Parking Spaces: 2
- Days On Market: 239
- Additional Information
- County: BEXAR
- City: San Antonio
- Zipcode: 78201
- Subdivision: Woodlawn Terrace
- District: San Antonio I.S.D.
- Elementary School: Beacon Hill
- Middle School: Cotton
- High School: Jefferson
- Provided by: Real Broker, LLC
- Contact: Nicholas Aguilar
- (210) 716-1516

- DMCA Notice
-
Description**Offering 1% lender credit if Buyer uses listing agent's preferred lender.** Breathtakingly remodeled home with separate ADU and garage in historic Monticello Park, ideal for Airbnb, long term rental, or extra guest space. Fully renovated in 2024 down to the studs, this spacious Tudor style 4 bed/3 bath residence stands out from all the rest. It boasts an open floor plan with stunning interior design throughout. High ceilings and luxury flooring throughout. Gorgeous kitchen with large chef's island and porcelain marble backsplash. Veined quartz countertops, oversized pantry, and stainless steel appliances will wow any chef. The primary bedroom suite is extraordinary with a grand, spa inspired bathroom: floor to ceiling porcelain, oversized rain shower, soaking tub, dual vanities, water closet, and spacious walk in closet. Ceiling fans in every bedroom and closets galore. Spacious backyard with patio perfect for outside enjoyment. Two car garage features an EV charger. ADU's discrete backyard location allows for maximum privacy from main house. Renovation improvements include new roof, electrical, plumbing, HVAC, sewer line, and insulation. Historically restored windows. Home is within walking distance of Woodlawn Park. The prime downtown location minutes away from San Antonio's best dining, shopping, and entertainment would also make this a perfect high end Airbnb. A house like this rarely comes to market: schedule your showing today!
Property Location and Similar Properties
Features
Possible Terms
- Conventional
- FHA
- VA
- Cash
Air Conditioning
- One Central
Apprx Age
- 85
Builder Name
- Unknown
Construction
- Pre-Owned
Contract
- Exclusive Right To Sell
Days On Market
- 225
Dom
- 225
Elementary School
- Beacon Hill
Exterior Features
- Siding
Fireplace
- One
- Living Room
Floor
- Vinyl
Garage Parking
- Two Car Garage
- Detached
Heating
- Central
Heating Fuel
- Electric
High School
- Jefferson
Home Owners Association Mandatory
- None
Inclusions
- Ceiling Fans
- Chandelier
- Washer Connection
- Dryer Connection
- Stove/Range
- Disposal
- Dishwasher
- Smoke Alarm
Instdir
- IH-10 to W Mulberry Ave
- right on Fredericksburg Rd
- left on W Summit Ave
- left on N Elmendorf St
- right on W Magnolia Ave
- home is on the right
Interior Features
- One Living Area
- Separate Dining Room
- Island Kitchen
- High Ceilings
- Open Floor Plan
Kitchen Length
- 12
Legal Description
- NCB 1953 BLK LOT 2 & E 4.5 FT OF 3
Middle School
- Cotton
Neighborhood Amenities
- None
Other Structures
- Second Residence
Owner Lrealreb
- No
Ph To Show
- 210-222-2227
Possession
- Closing/Funding
Property Type
- Single Residential
Roof
- Composition
School District
- San Antonio I.S.D.
Source Sqft
- Bldr Plans
Style
- One Story
Total Tax
- 9353
Views
- 157
Water/Sewer
- City
Window Coverings
- None Remain
Year Built
- 1940

