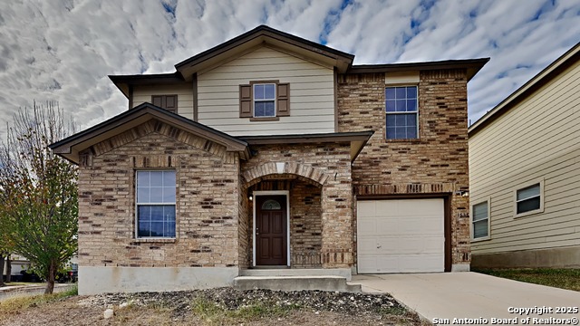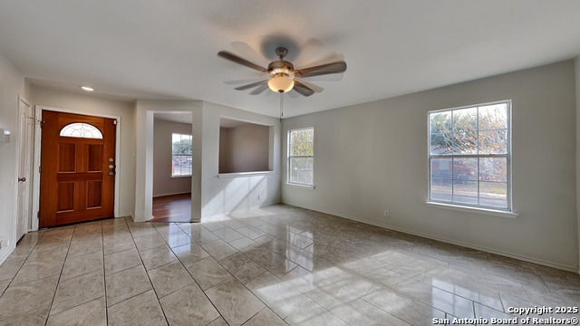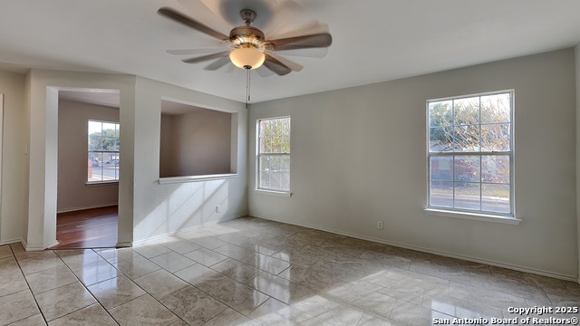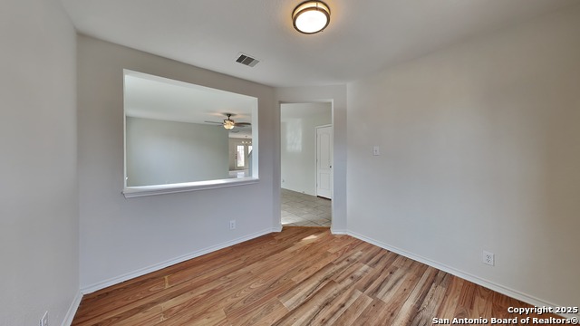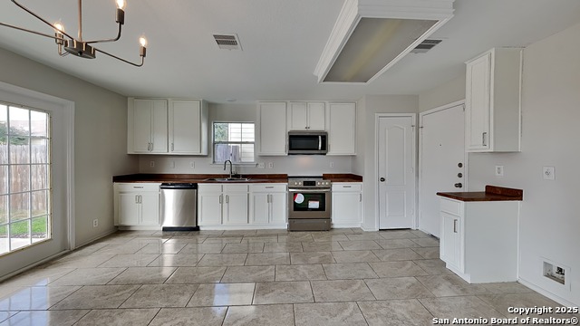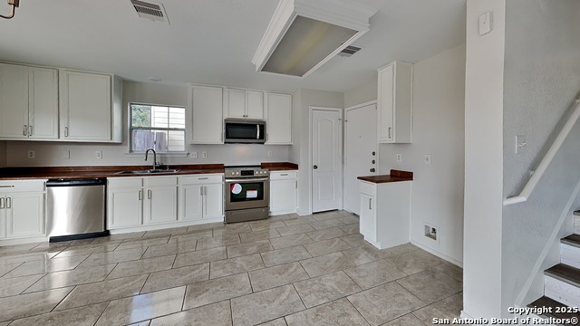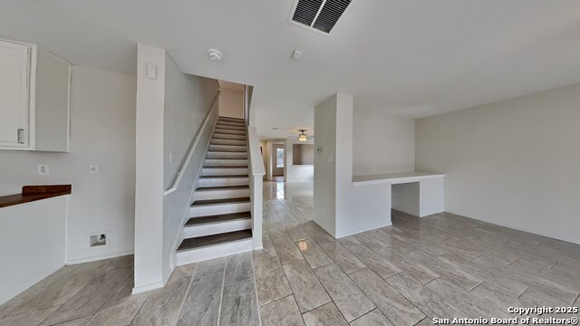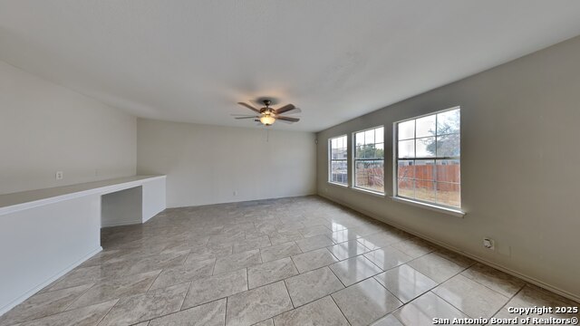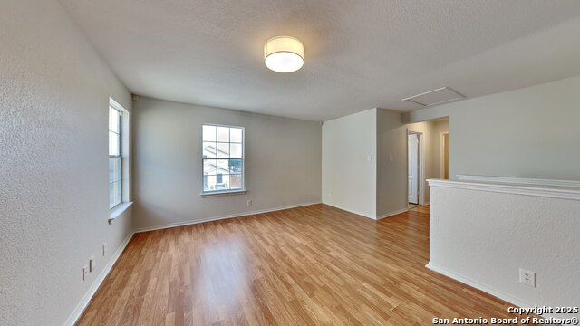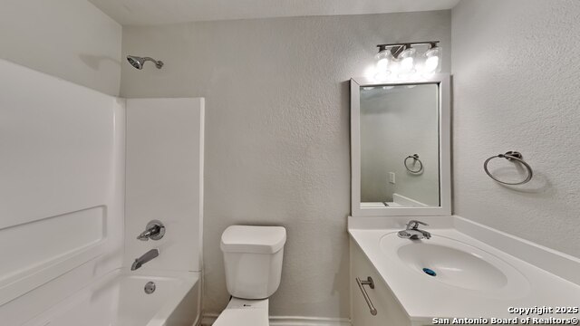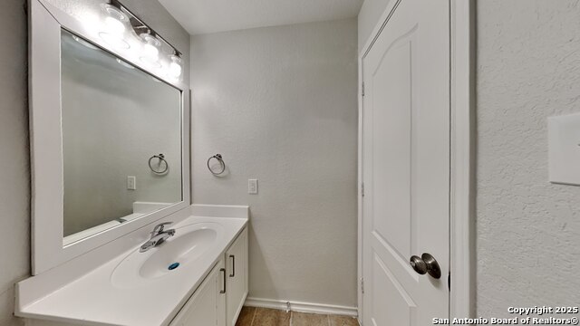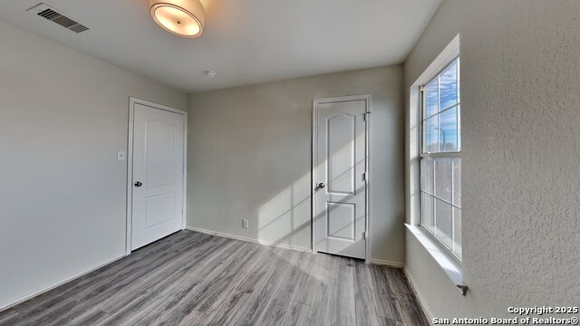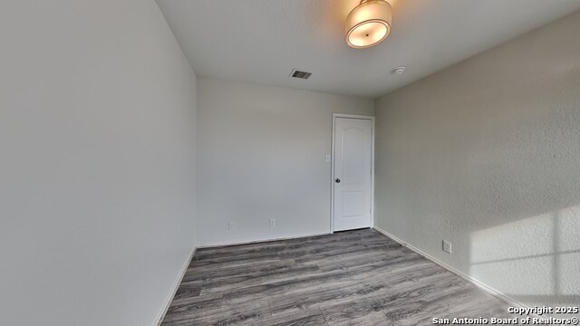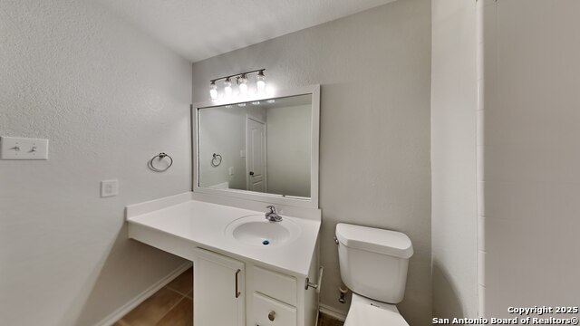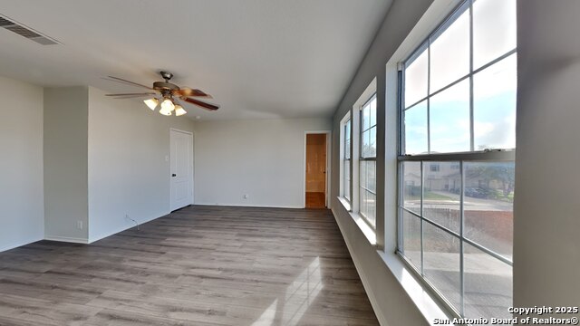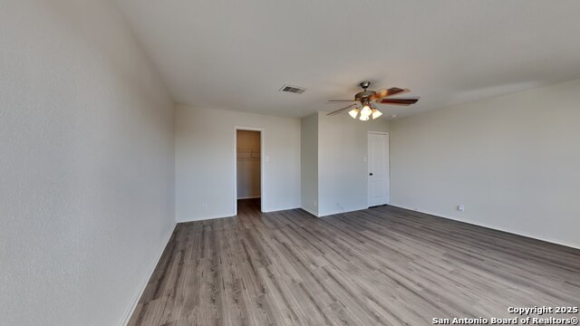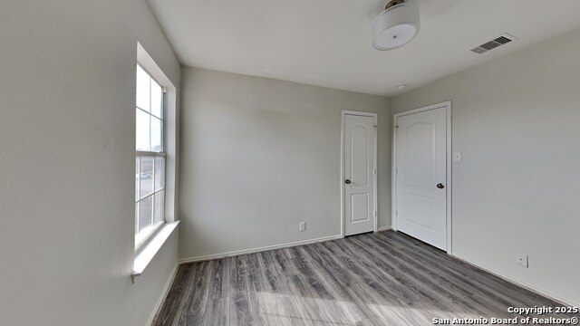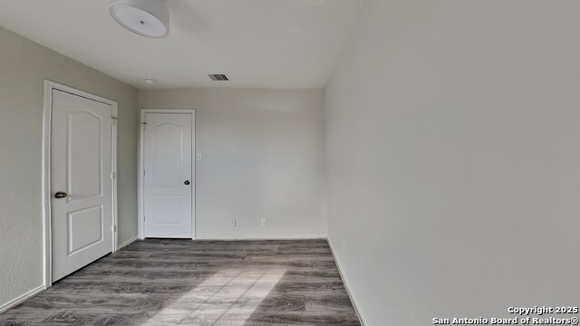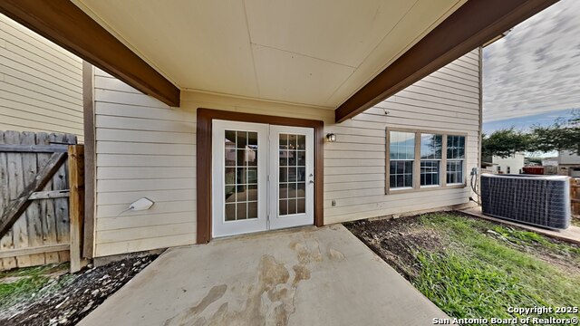1535 Range Finder, San Antonio, TX 78245
Contact Sandy Perez
Schedule A Showing
Request more information
- MLS#: 1836549 ( Single Residential )
- Street Address: 1535 Range Finder
- Viewed: 14
- Price: $214,900
- Price sqft: $101
- Waterfront: No
- Year Built: 2004
- Bldg sqft: 2134
- Bedrooms: 3
- Total Baths: 2
- Full Baths: 2
- Garage / Parking Spaces: 1
- Days On Market: 168
- Additional Information
- County: BEXAR
- City: San Antonio
- Zipcode: 78245
- Subdivision: Huntleighs Crossing
- District: Northside
- Elementary School: Hatchet Ele
- Middle School: Pease E. M.
- High School: Stevens
- Provided by: Offerpad Brokerage, LLC
- Contact: Steve Metarelis
- (469) 707-2003

- DMCA Notice
-
DescriptionThis spacious 3 bedroom plus den, 2 bath, two story home features fresh interior paint throughout, creating a bright and welcoming atmosphere. The downstairs area includes a versatile den, perfect for a home office or additional living space, along with an open concept family room that seamlessly connects to the kitchen. The kitchen is equipped with modern stainless steel appliances, including a dishwasher, microwave, and range, and offers a pantry for added storage. Upstairs, you'll find the bedrooms, a cozy loft area ideal for relaxation or play, and a convenient laundry room. This home combines practicality and comfort in a well designed layout.
Property Location and Similar Properties
Features
Possible Terms
- Conventional
- VA
- Cash
Air Conditioning
- One Central
Apprx Age
- 21
Block
- 10
Builder Name
- unknown
Construction
- Pre-Owned
Contract
- Exclusive Right To Sell
Days On Market
- 287
Dom
- 30
Elementary School
- Hatchet Ele
Exterior Features
- Brick
Fireplace
- Not Applicable
Floor
- Ceramic Tile
Foundation
- Slab
Garage Parking
- One Car Garage
Heating
- Central
Heating Fuel
- Electric
High School
- Stevens
Home Owners Association Fee
- 133.48
Home Owners Association Frequency
- Semi-Annually
Home Owners Association Mandatory
- Mandatory
Home Owners Association Name
- HUNT CROSSING (SAN ANTONIO) HOMEOWNERS ASSOCIATION INC
Inclusions
- Microwave Oven
- Stove/Range
- Dishwasher
Instdir
- From 410
- go west on Marbach
- turn right on Old Hunt Ln
- turn right on Deer Hide
- right on Range Field
- curve left on Blazer Pl
- left on Range Finder.
Interior Features
- Three Living Area
- Liv/Din Combo
- Eat-In Kitchen
- Laundry Upper Level
- Walk in Closets
Kitchen Length
- 17
Legal Desc Lot
- 18
Legal Description
- NCB 17874 BLK 10 LOT 18 HUNT CROSSING SUBD UT-1 PUD
Middle School
- Pease E. M.
Multiple HOA
- No
Neighborhood Amenities
- Park/Playground
Owner Lrealreb
- No
Ph To Show
- 800-746-9464
Possession
- Closing/Funding
Property Type
- Single Residential
Roof
- Composition
School District
- Northside
Source Sqft
- Appsl Dist
Style
- Two Story
Total Tax
- 3984.83
Views
- 14
Water/Sewer
- City
Window Coverings
- None Remain
Year Built
- 2004

