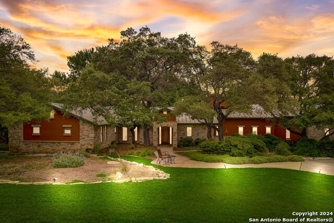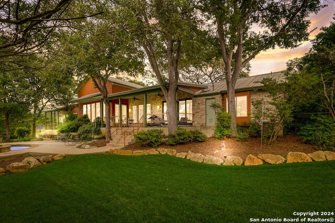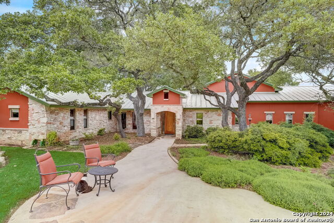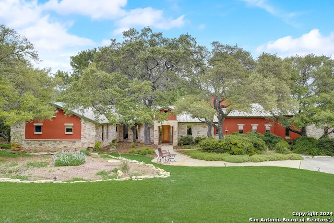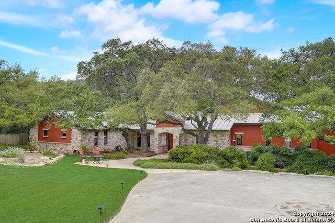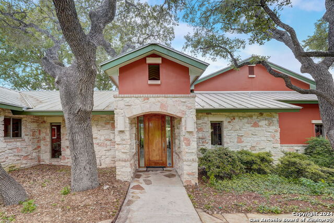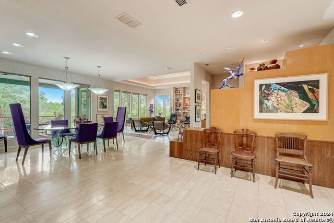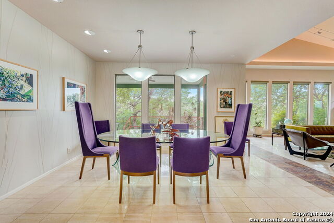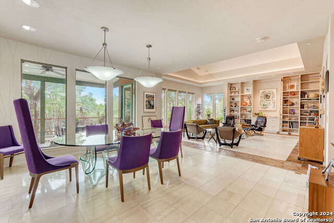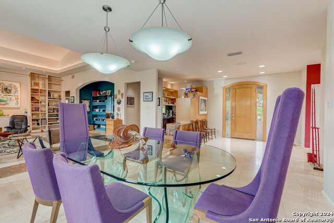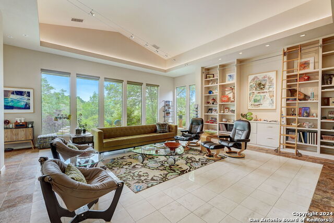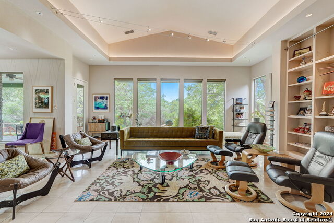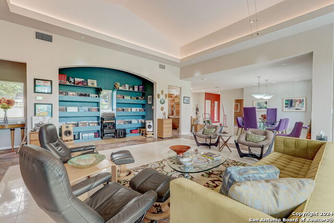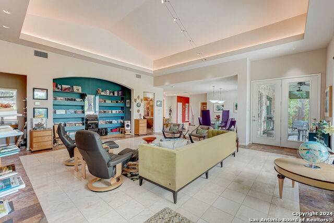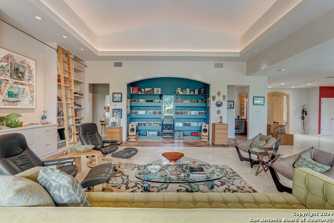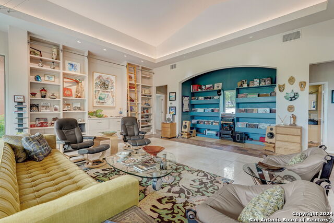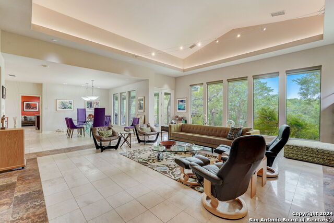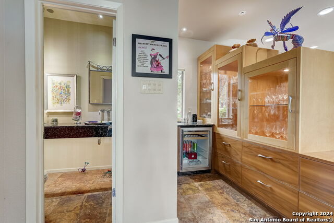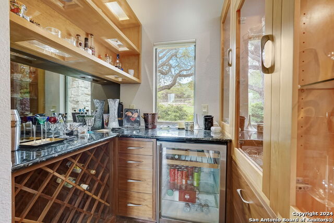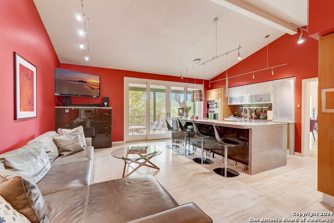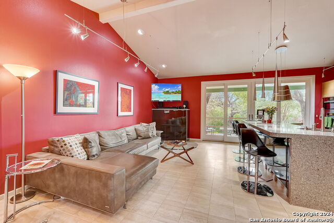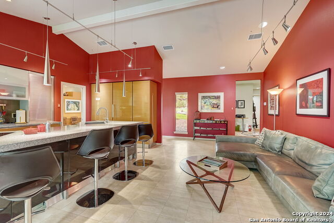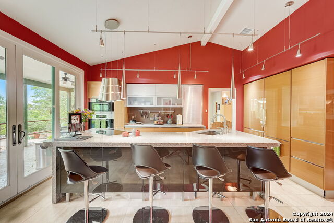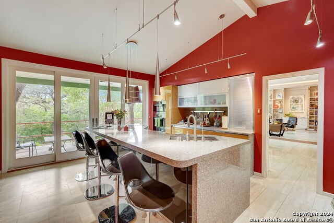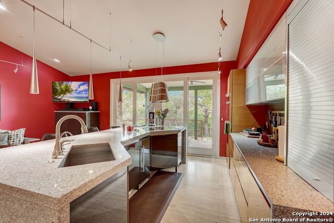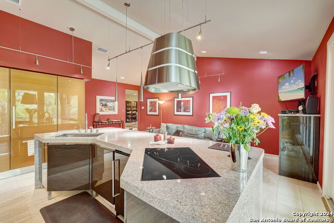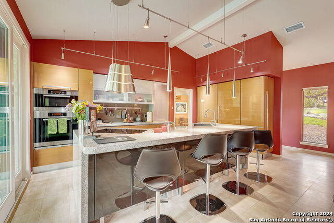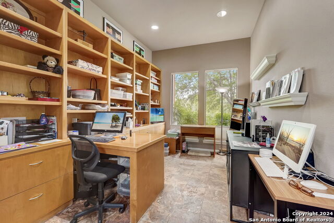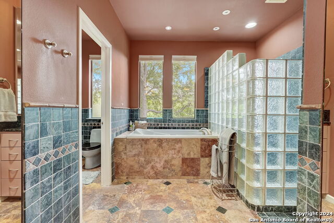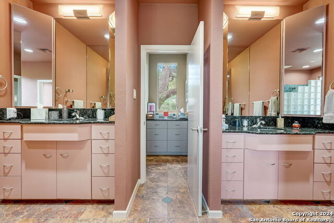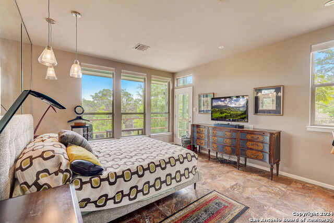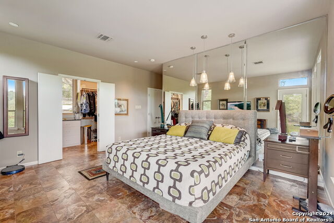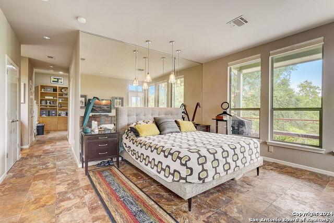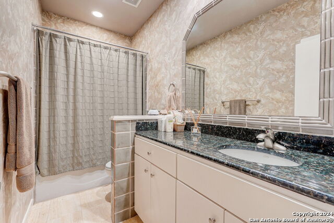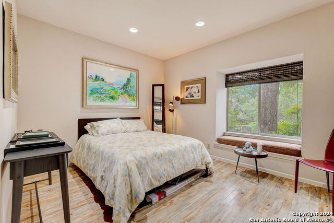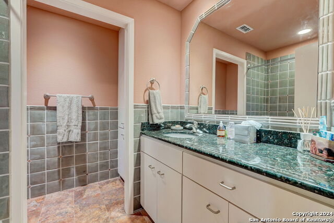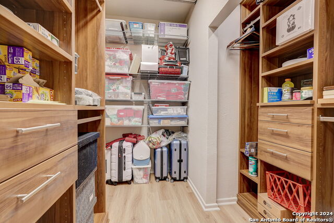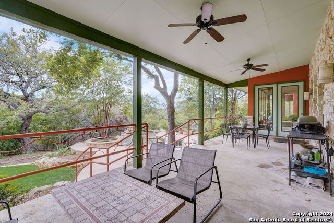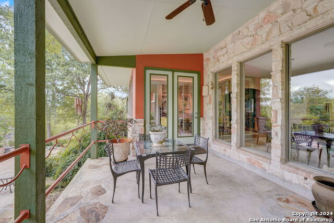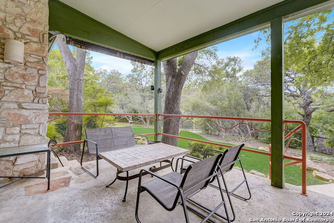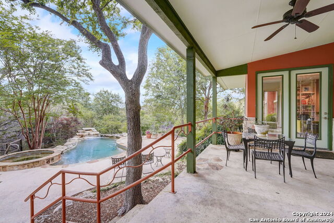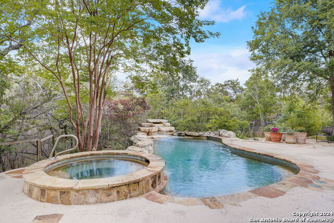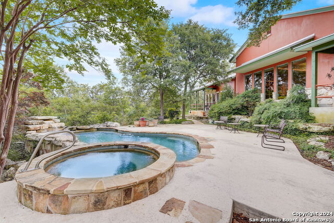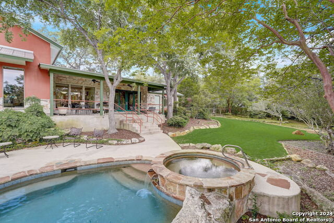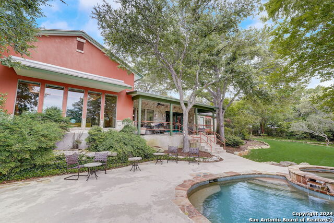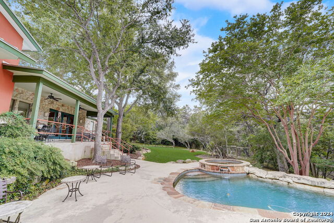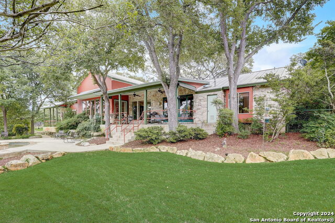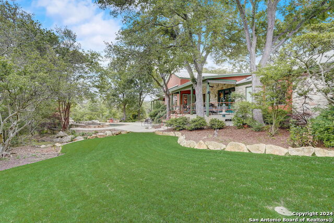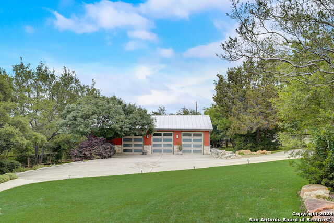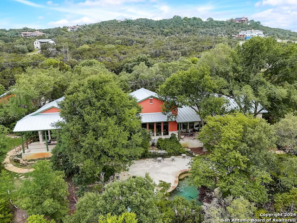3138 Hidden Haven, San Antonio, TX 78261
Contact Sandy Perez
Schedule A Showing
Request more information
- MLS#: 1836401 ( Single Residential )
- Street Address: 3138 Hidden Haven
- Viewed: 184
- Price: $1,249,000
- Price sqft: $353
- Waterfront: No
- Year Built: 1980
- Bldg sqft: 3543
- Bedrooms: 3
- Total Baths: 4
- Full Baths: 3
- 1/2 Baths: 1
- Garage / Parking Spaces: 3
- Days On Market: 240
- Additional Information
- County: BEXAR
- City: San Antonio
- Zipcode: 78261
- Subdivision: Country Place
- District: Comal
- Elementary School: Indian Springs
- Middle School: Pieper Ranch
- High School: Pieper
- Provided by: Phyllis Browning Company
- Contact: Aden Stiles
- (210) 867-2564

- DMCA Notice
-
DescriptionWelcome to 3138 Hidden Haven, a breathtaking retreat nestled on 2 acres of serene landscape in the prestigious Country Place community. Beyond the gated entrance lies a masterpiece of modern luxury and timeless elegance. This stunning home boasts a custom Keith Zars pool, perfect for refreshing dips on warm summer days and entertaining guests amidst the backdrop of lush greenery and ultimate privacy. The meticulously crafted Scavolini kitchen cabinets elevate culinary experiences, offering both functionality and style for the discerning chef. With a new metal roof adorning its exterior, this residence exudes durability and sophistication, promising years of comfort and protection from the elements. The oversized three car garage provides ample space for vehicles and storage, ensuring convenience and practicality for homeowners. Step inside to discover a sanctuary of comfort and refinement. Three spacious bedrooms offer peaceful retreats, each with its own en suite bathroom for ultimate privacy and convenience. Additionally, there's a thoughtfully designed powder room for guests.
Property Location and Similar Properties
Features
Possible Terms
- Conventional
- VA
- Cash
Air Conditioning
- Two Central
Apprx Age
- 45
Block
- 200
Builder Name
- Unknown
Construction
- Pre-Owned
Contract
- Exclusive Right To Sell
Days On Market
- 426
Dom
- 222
Elementary School
- Indian Springs
Exterior Features
- Stone/Rock
- Stucco
Fireplace
- Not Applicable
Floor
- Vinyl
- Stone
Foundation
- Slab
Garage Parking
- Three Car Garage
- Detached
Heating
- Central
Heating Fuel
- Electric
High School
- Pieper
Home Owners Association Fee
- 342
Home Owners Association Frequency
- Annually
Home Owners Association Mandatory
- Mandatory
Home Owners Association Name
- COUNTRY PLACE
Home Faces
- South
Inclusions
- Ceiling Fans
- Washer Connection
- Dryer Connection
- Cook Top
- Built-In Oven
- Microwave Oven
- Refrigerator
- Dishwasher
- Ice Maker Connection
- Water Softener (owned)
- Wet Bar
- Garage Door Opener
- Plumb for Water Softener
- Smooth Cooktop
- Solid Counter Tops
- Custom Cabinets
- Propane Water Heater
- 2+ Water Heater Units
Instdir
- From 281 turn on Ramblewood St to Hidden Haven
Interior Features
- Two Living Area
- Separate Dining Room
- Eat-In Kitchen
- Island Kitchen
- Breakfast Bar
- Atrium
- Shop
- Utility Room Inside
- High Ceilings
- Open Floor Plan
- Cable TV Available
- High Speed Internet
- Laundry Room
- Walk in Closets
Kitchen Length
- 11
Legal Desc Lot
- 18
Legal Description
- CB 4861B LOT 18
Middle School
- Pieper Ranch
Multiple HOA
- No
Neighborhood Amenities
- Pool
- Tennis
- Park/Playground
Occupancy
- Owner
Owner Lrealreb
- No
Ph To Show
- 2108672564
Possession
- Closing/Funding
Property Type
- Single Residential
Roof
- Metal
School District
- Comal
Source Sqft
- Appsl Dist
Style
- One Story
Total Tax
- 13085
Utility Supplier Elec
- CPS
Utility Supplier Gas
- Propane
Utility Supplier Grbge
- Private
Utility Supplier Sewer
- Septic
Utility Supplier Water
- Well
Views
- 184
Water/Sewer
- Private Well
- Septic
Window Coverings
- Some Remain
Year Built
- 1980

