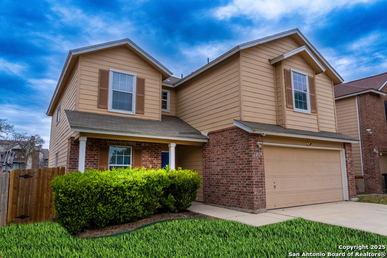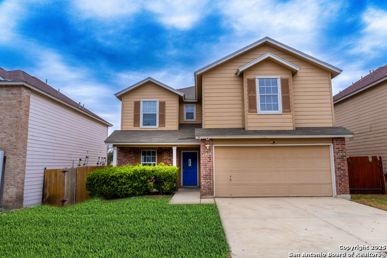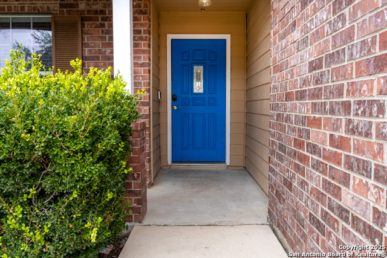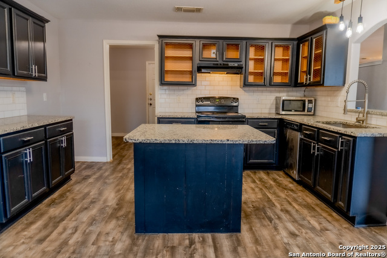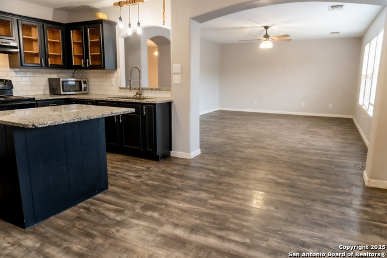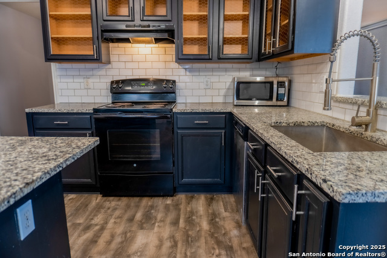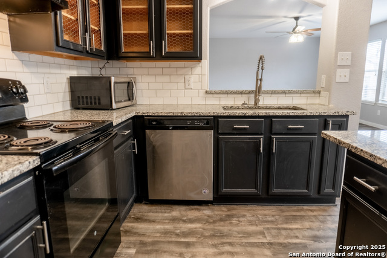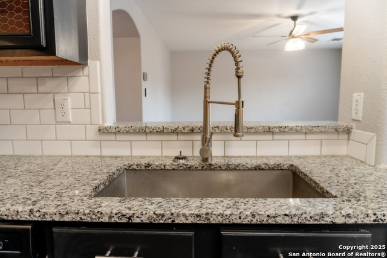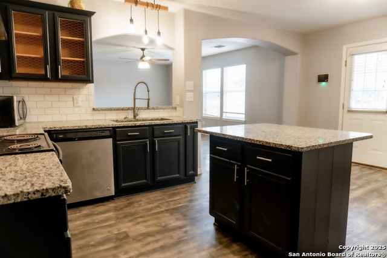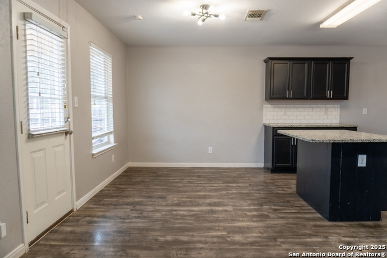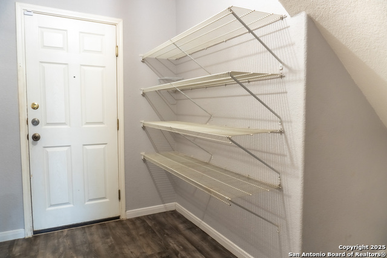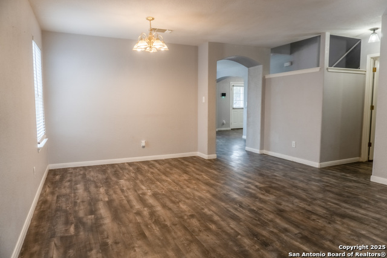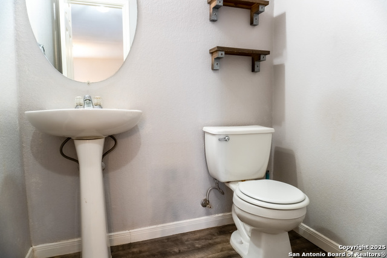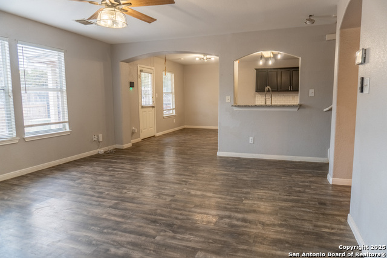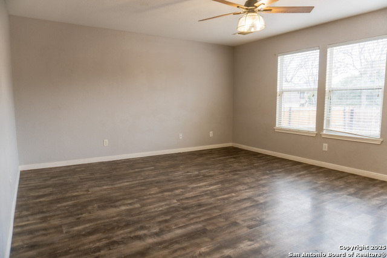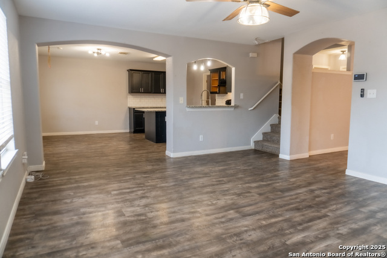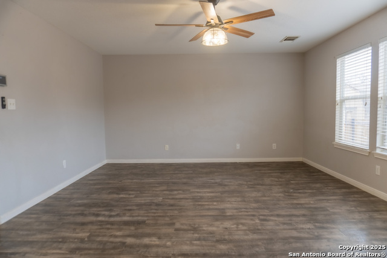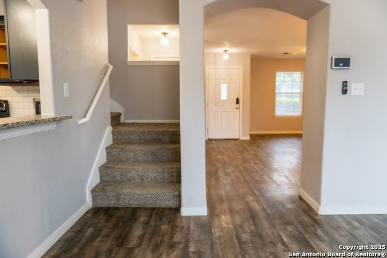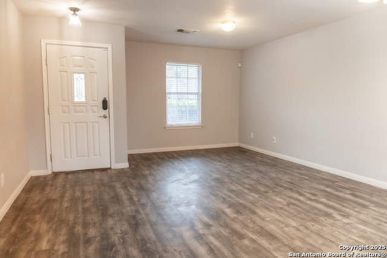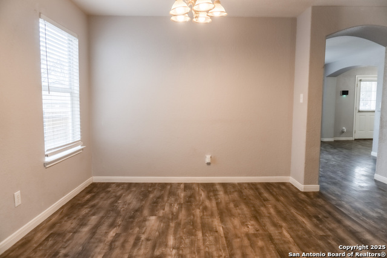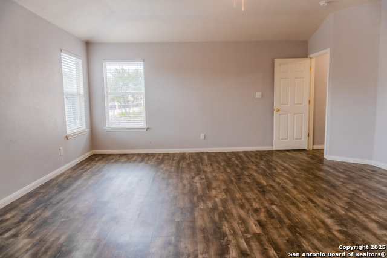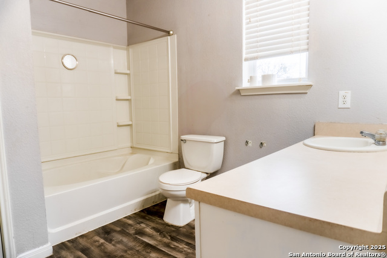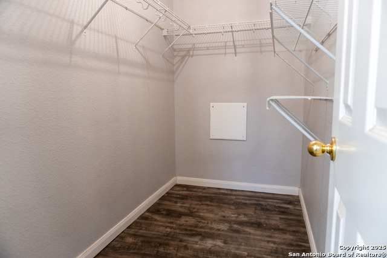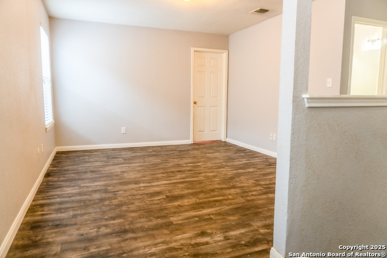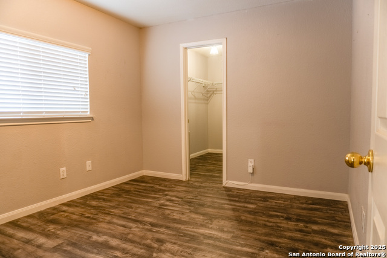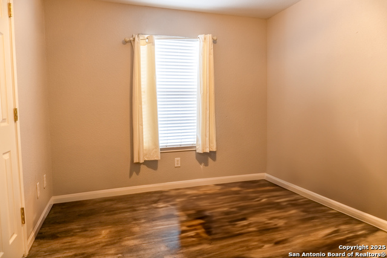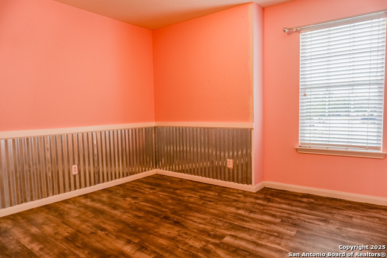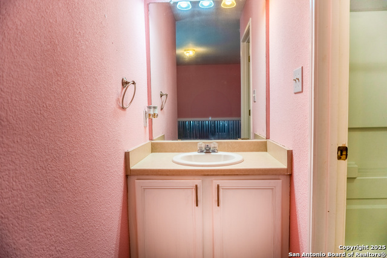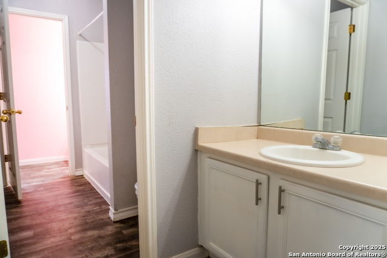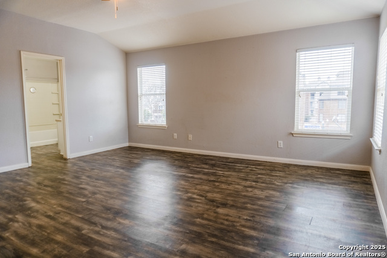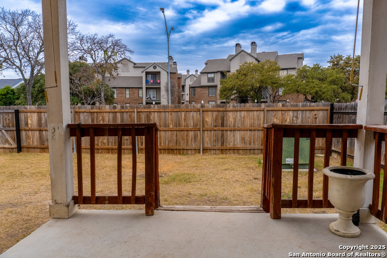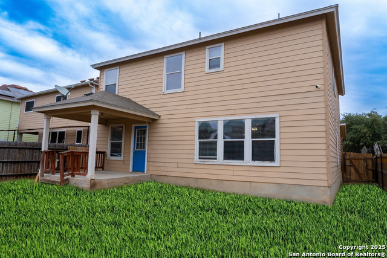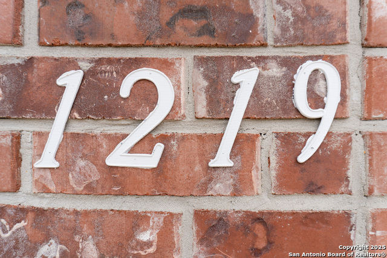1219 Autumn Moon, San Antonio, TX 78245
Contact Sandy Perez
Schedule A Showing
Request more information
- MLS#: 1836102 ( Single Residential )
- Street Address: 1219 Autumn Moon
- Viewed: 137
- Price: $250,000
- Price sqft: $103
- Waterfront: No
- Year Built: 2005
- Bldg sqft: 2422
- Bedrooms: 4
- Total Baths: 3
- Full Baths: 2
- 1/2 Baths: 1
- Garage / Parking Spaces: 2
- Days On Market: 242
- Additional Information
- County: BEXAR
- City: San Antonio
- Zipcode: 78245
- Subdivision: Westlakes
- District: Northside
- Elementary School: Meadow Village
- Middle School: Jones
- High School: John Jay
- Provided by: Redbird Realty LLC
- Contact: Amanda Olvera
- (210) 385-1792

- DMCA Notice
-
DescriptionYour Perfect Family Home Awaits in Northwest San Antonio! Discover the home your growing family has been dreaming of! This stunning, freshly renovated two story gem is designed for comfort, functionality, and unforgettable moments. With three spacious living areas, there's room for everyone to gather, entertain, and unwind in style. Modern elegance is found throughout the home, with sleek vinyl plank flooring and trendy lighting fixtures creating a welcoming atmosphere. The gourmet kitchen is a true showstopper, featuring granite countertops, a chic subway tile backsplash, and plenty of space to prepare family feasts. All guest bedrooms are thoughtfully designed with large walk in closets, offering plenty of storage for growing families. Two of the guest rooms include built in desks, ideal for children's study time or creative activities. The oversized master suite provides a tranquil retreat, giving you the perfect space to relax and recharge. Being sold as is, this home is ready for the touch of a loving family to make it their own. Conveniently located near 410 and 151, it offers easy access to shopping, dining, and entertainment, ensuring you're never far from what you need. Whether you're upsizing for more room or looking for a fresh start, this home has everything you need to grow and thrive. Schedule your showing today and make this dream home yours!
Property Location and Similar Properties
Features
Possible Terms
- Conventional
- FHA
- VA
- Cash
Air Conditioning
- One Central
Apprx Age
- 20
Block
- 11
Builder Name
- Unknown
Construction
- Pre-Owned
Contract
- Exclusive Right To Sell
Days On Market
- 174
Dom
- 174
Elementary School
- Meadow Village
Exterior Features
- 3 Sides Masonry
- Cement Fiber
Fireplace
- Not Applicable
Floor
- Vinyl
Foundation
- Slab
Garage Parking
- Two Car Garage
Heating
- Central
Heating Fuel
- Electric
High School
- John Jay
Home Owners Association Mandatory
- None
Inclusions
- Ceiling Fans
- Washer Connection
- Dryer Connection
- Built-In Oven
- Disposal
- Dishwasher
- Security System (Owned)
- Electric Water Heater
- Garage Door Opener
- Solid Counter Tops
Instdir
- 410 Access rd
- right on Waters Edge
- Left on Autumn Moon
- House on right
Interior Features
- Two Living Area
- Separate Dining Room
- Eat-In Kitchen
- Two Eating Areas
- Island Kitchen
- Breakfast Bar
- Walk-In Pantry
- Game Room
- Loft
- Utility Room Inside
- All Bedrooms Upstairs
- Open Floor Plan
- High Speed Internet
- Laundry Main Level
- Walk in Closets
Kitchen Length
- 14
Legal Desc Lot
- 15
Legal Description
- NCB 17872 BLK 11 LOT 15 (WESTLAKES SUBD)
Lot Improvements
- Street Paved
- Curbs
- Sidewalks
- Streetlights
Middle School
- Jones
Neighborhood Amenities
- Other - See Remarks
Occupancy
- Vacant
Owner Lrealreb
- Yes
Ph To Show
- SHOWINGTIME
Possession
- Closing/Funding
Property Type
- Single Residential
Roof
- Composition
School District
- Northside
Source Sqft
- Appsl Dist
Style
- Two Story
Total Tax
- 3922
Views
- 137
Water/Sewer
- City
Window Coverings
- None Remain
Year Built
- 2005

