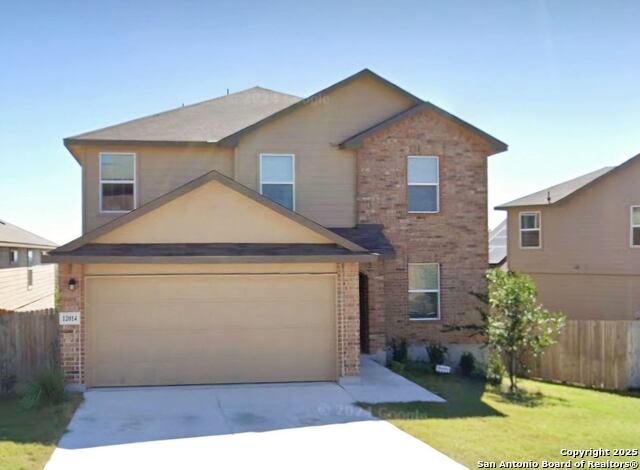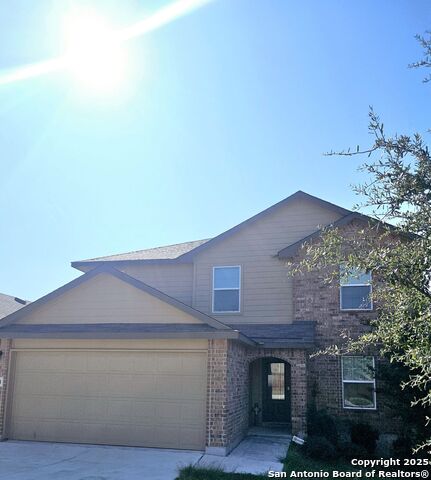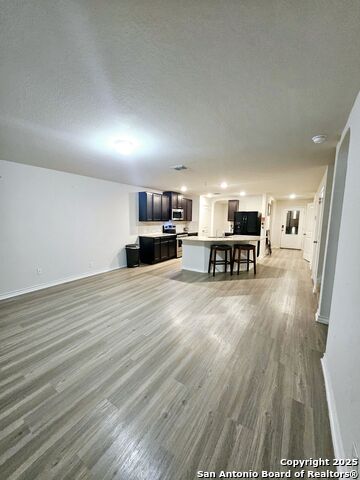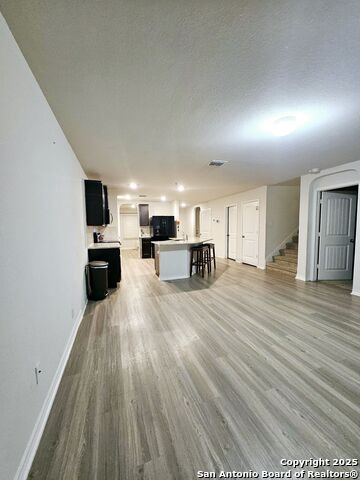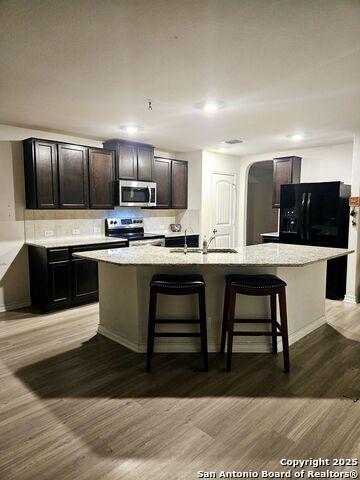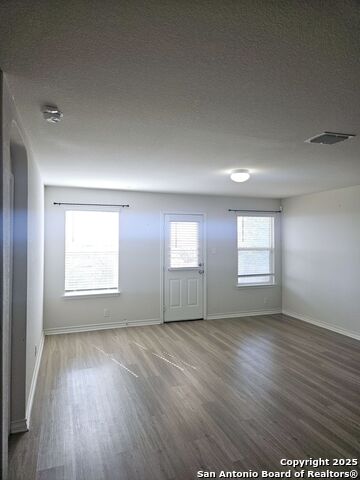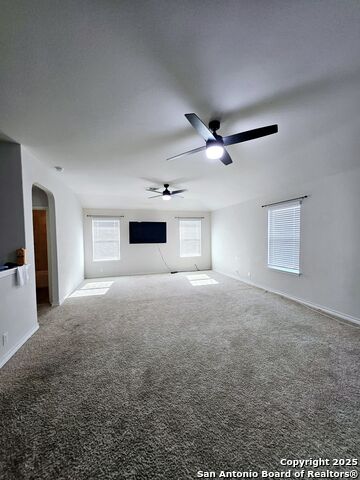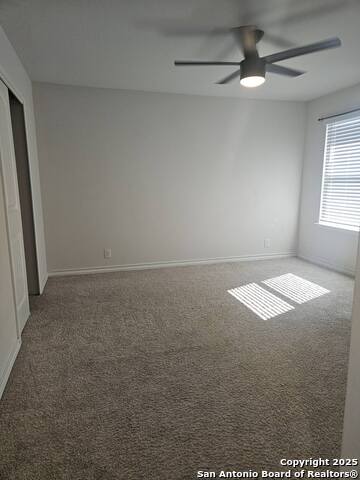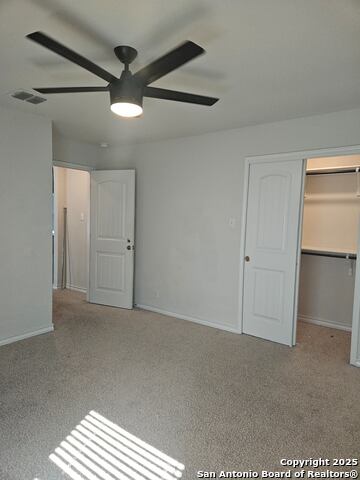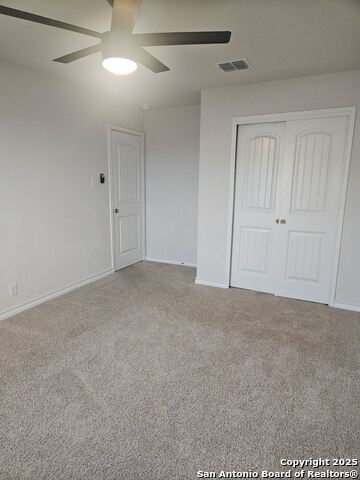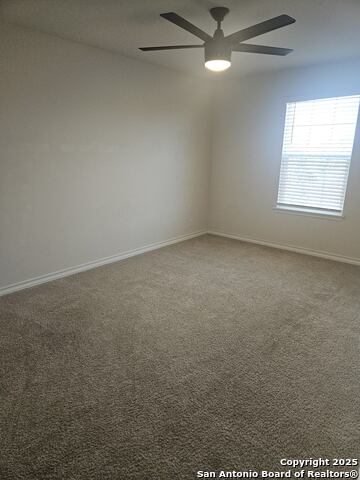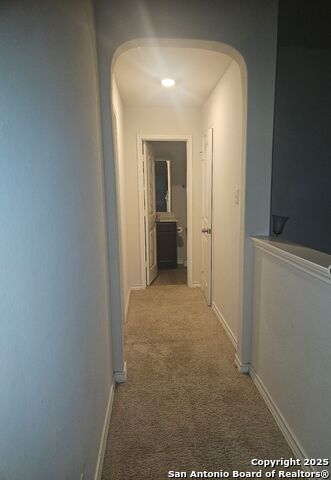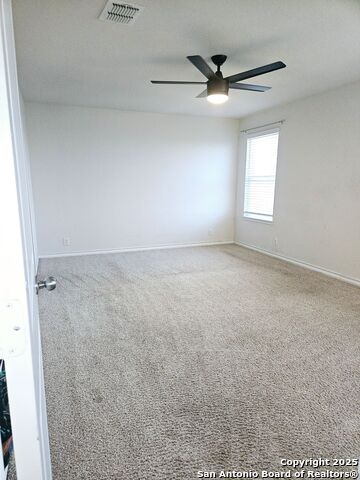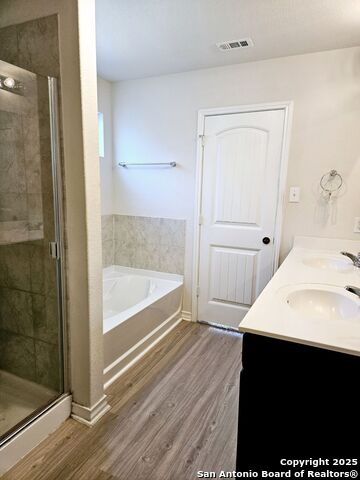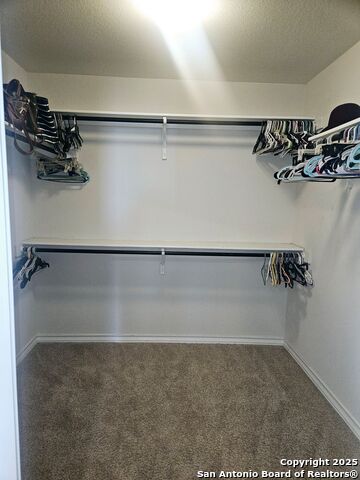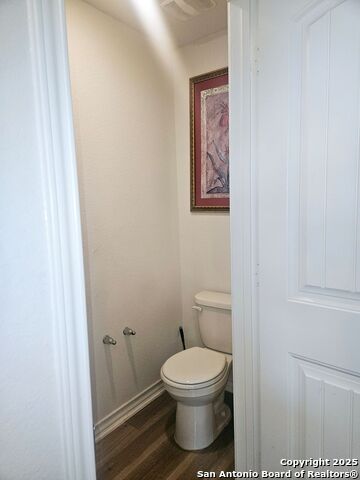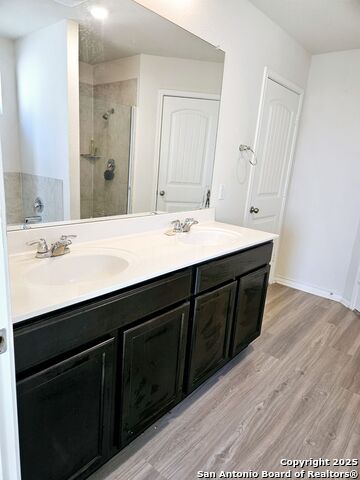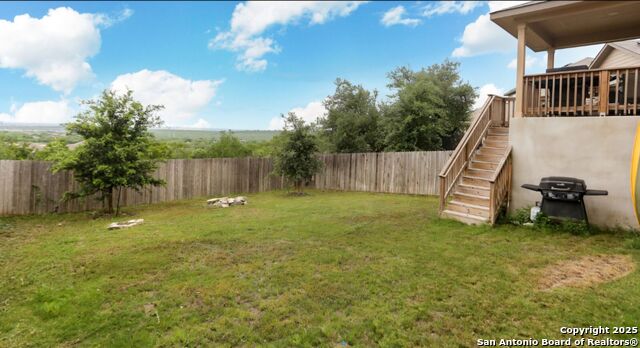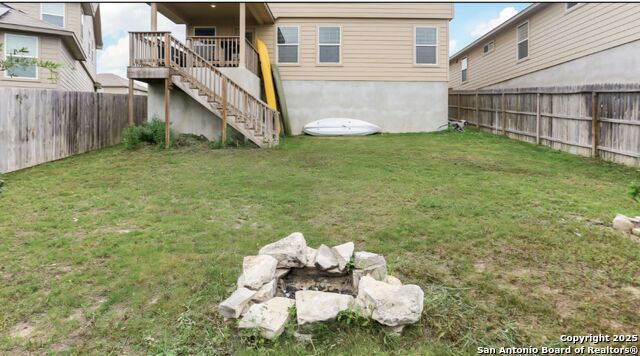12014 Old Onyx, San Antonio, TX 78245
Contact Sandy Perez
Schedule A Showing
Request more information
- MLS#: 1836024 ( Single Residential )
- Street Address: 12014 Old Onyx
- Viewed: 213
- Price: $359,000
- Price sqft: $136
- Waterfront: No
- Year Built: 2019
- Bldg sqft: 2637
- Bedrooms: 5
- Total Baths: 4
- Full Baths: 3
- 1/2 Baths: 1
- Garage / Parking Spaces: 2
- Days On Market: 221
- Additional Information
- County: BEXAR
- City: San Antonio
- Zipcode: 78245
- Subdivision: Amhurst
- District: Northside
- Elementary School: Mora
- Middle School: Luna
- High School: William Brennan
- Provided by: Padilla Realty
- Contact: Mariela Luna
- (210) 986-3907

- DMCA Notice
-
DescriptionWelcome to this exceptional 5 bedroom, 3.5 bathroom in the popular Armhurst Community on the far west side of San Antonio. Built in 2020, 2,678 square feet and offers an eco friendly living experience. Step inside and be greeted by the spacious and bright interior. With ample natural light streaming through the double pane windows, every corner of this home feels warm and inviting. Equipped with solar panels, HERS rating, energy efficient appliances, and a high efficiency water heater, you can enjoy substantial savings on your energy bills while reducing your carbon footprint. The master suite have a great bathroom and a walk in closet. The four additional bedrooms provide ample space for family members, guests, or even a dedicated home office. Step outside and discover the backyard, perfect for summer barbecues. Don't miss this incredible opportunity to own a stylish, energy efficient home!! $3,000 on buyer incentives
Property Location and Similar Properties
Features
Possible Terms
- Conventional
- FHA
- VA
- Cash
- USDA
Air Conditioning
- One Central
Builder Name
- DR Horton
Construction
- Pre-Owned
Contract
- Exclusive Right To Sell
Days On Market
- 169
Currently Being Leased
- No
Dom
- 169
Elementary School
- Mora
Energy Efficiency
- Double Pane Windows
- Energy Star Appliances
- High Efficiency Water Heater
Exterior Features
- Brick
- Cement Fiber
- Vinyl
Fireplace
- Not Applicable
Floor
- Carpeting
- Vinyl
Foundation
- Slab
Garage Parking
- Two Car Garage
Green Certifications
- HERS Rated
Green Features
- Solar Panels
Heating
- Central
Heating Fuel
- Electric
High School
- William Brennan
Home Owners Association Fee
- 250
Home Owners Association Frequency
- Annually
Home Owners Association Mandatory
- Mandatory
Home Owners Association Name
- DIAMOND
Inclusions
- Ceiling Fans
- Washer Connection
- Dryer Connection
- Microwave Oven
- Stove/Range
- Disposal
- Dishwasher
- Ice Maker Connection
- Smoke Alarm
- Plumb for Water Softener
Instdir
- From TX-1604 loop W take the exit toward Potranco Rd. turn right onto Potranco Rd. turn left onto American Lotus and another left onto Rocky Rise
- turn right onto Fire Opal and left onto Indian Agate
- destination will be on the left.
Interior Features
- Two Living Area
- Separate Dining Room
- Eat-In Kitchen
- Two Eating Areas
- Island Kitchen
- Game Room
- Utility Room Inside
- Open Floor Plan
- Cable TV Available
- Laundry Room
- Walk in Closets
- Attic - Pull Down Stairs
Kitchen Length
- 11
Legal Desc Lot
- 23
Legal Description
- CB 4351A (GROSENBACHER RANCH UT 3)
- BLOCK 7 LOT 23 2020-NEW
Lot Improvements
- Street Paved
- Curbs
- Street Gutters
- Sidewalks
- Streetlights
- Fire Hydrant w/in 500'
Middle School
- Luna
Multiple HOA
- No
Neighborhood Amenities
- Park/Playground
Occupancy
- Owner
Owner Lrealreb
- No
Ph To Show
- SHOWINGTIME
Possession
- Closing/Funding
Property Type
- Single Residential
Recent Rehab
- No
Roof
- Composition
School District
- Northside
Source Sqft
- Appsl Dist
Style
- Two Story
Total Tax
- 5963.45
Utility Supplier Elec
- CPS
Utility Supplier Gas
- CPS
Utility Supplier Grbge
- TIGER
Utility Supplier Sewer
- SAWS
Utility Supplier Water
- SAWS
Views
- 213
Water/Sewer
- Water System
Window Coverings
- All Remain
Year Built
- 2019



